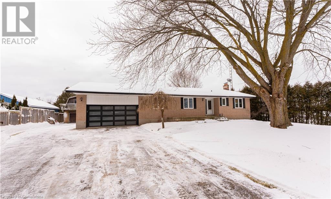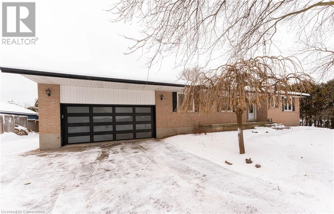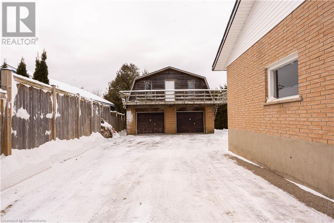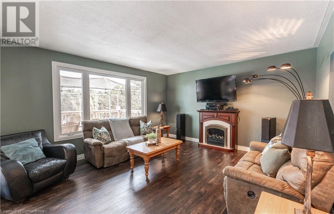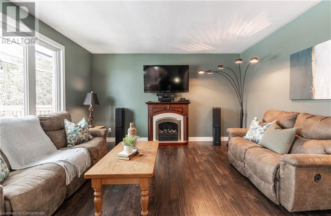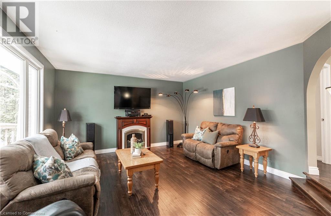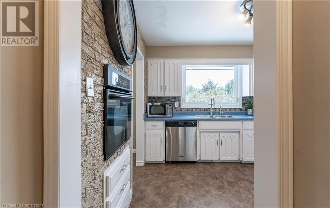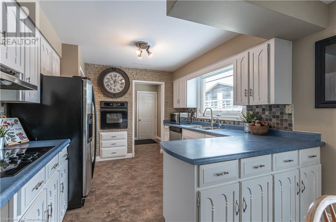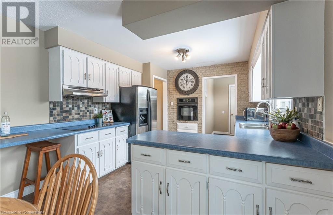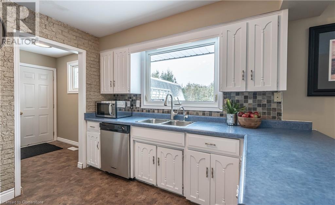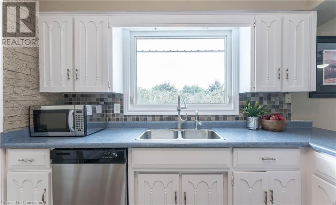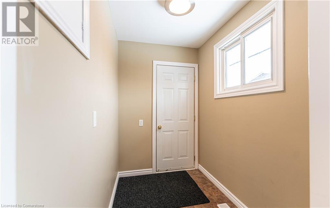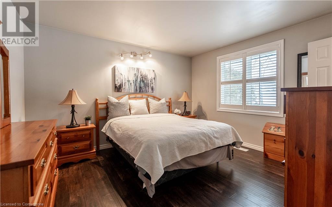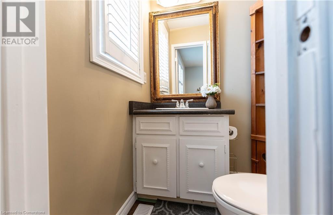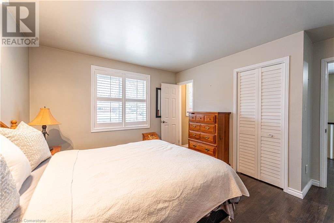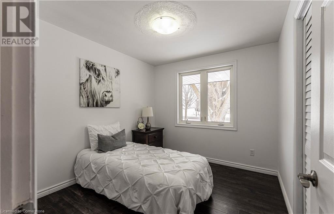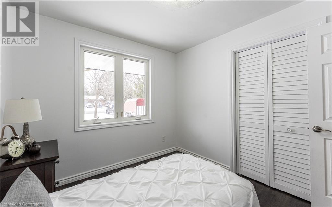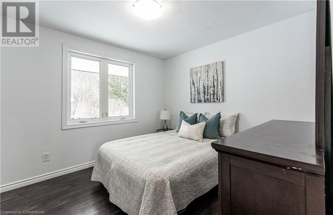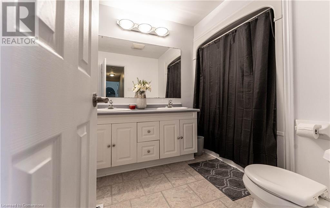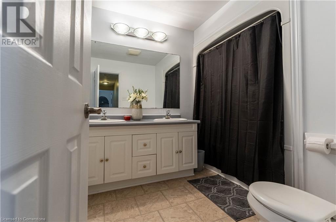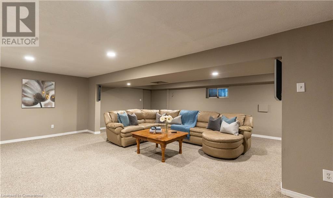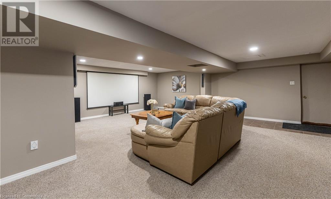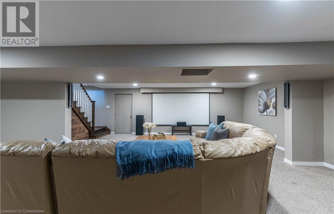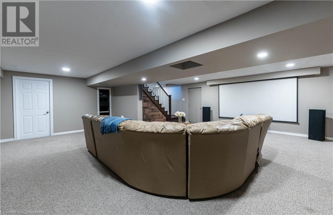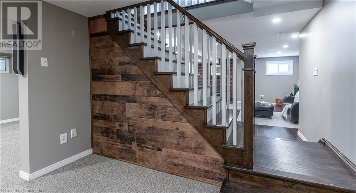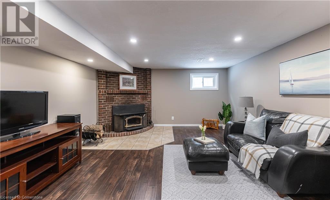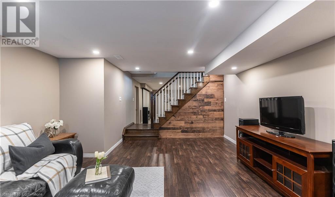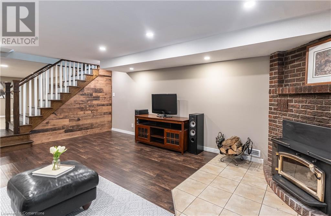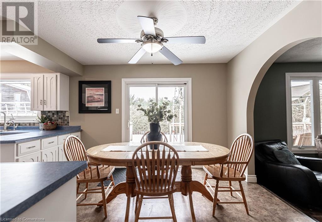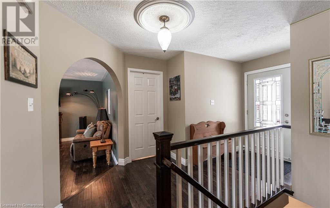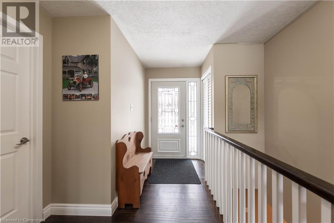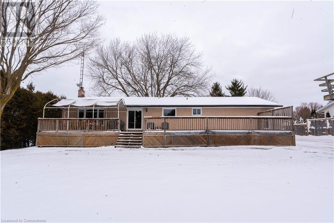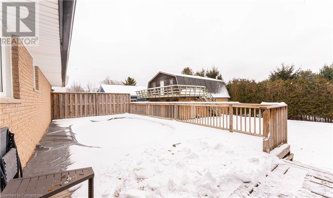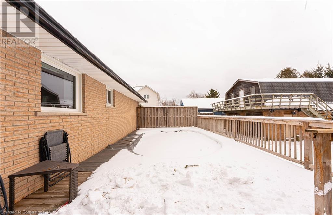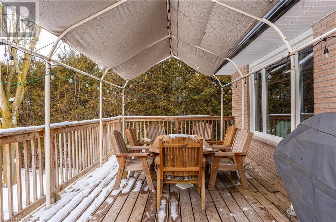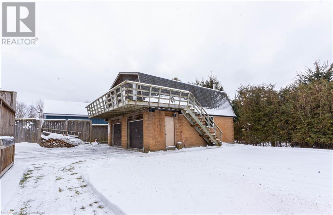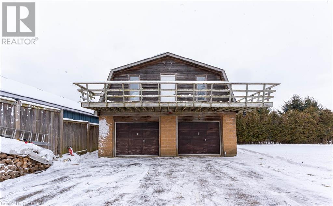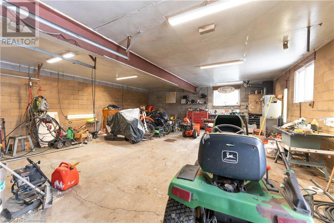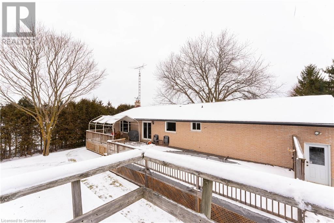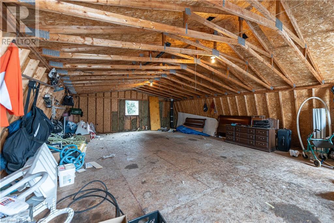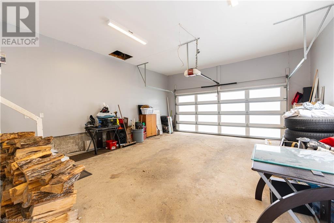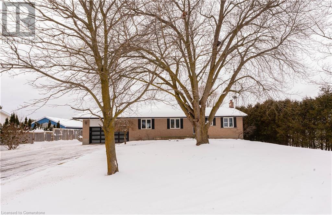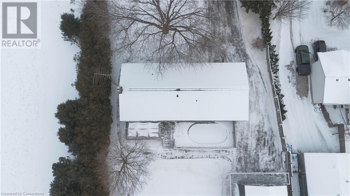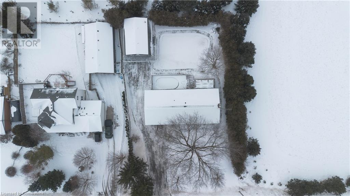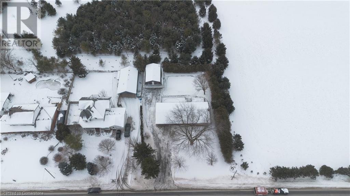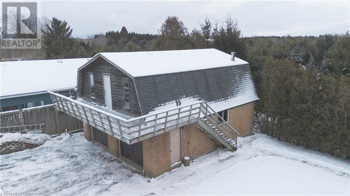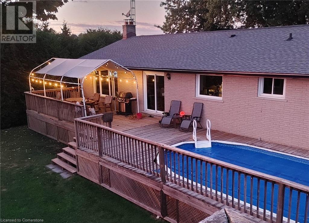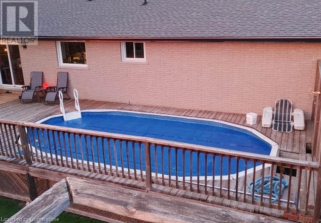3 Bedroom 2 Bathroom 2,723 ft2
Bungalow Above Ground Pool Central Air Conditioning Forced Air
$1,050,000
This charming 3-bedroom, 1.5-bathroom bungalow offers the perfect combination of comfort and convenience. Step inside to discover an inviting eat-in kitchen, ideal for family meals or entertaining guests. The main floor features a spacious living area with plenty of natural light, perfect for relaxed, everyday living. Downstairs, you'll find a cozy theater room, along with an extra seating area complete with a fireplace, offering a warm and welcoming atmosphere. The large backyard is an entertainer's paradise, featuring an above-ground pool for summer relaxation, a fire pit for cozy evenings, and an impressive 800 sqft heated detached shop with endless possibilities for hobbies, storage, or a future home office. Additional features include a basement walk-out to a 2-car insulated garage, providing convenience and easy access into a mudroom as well. Whether you’re working on projects, relaxing at home, or enjoying time with family and friends, this property has it all. Located just 5 minutes form Guelph, 10 minutes to Rockwood, and 25 minutes to Milton, this home offers the ideal balance of peaceful country living and quick access to urban amenities. Don’t miss out on this incredible opportunity to own a home that truly has it all! (id:51300)
Property Details
| MLS® Number | 40691811 |
| Property Type | Single Family |
| Parking Space Total | 12 |
| Pool Type | Above Ground Pool |
| Structure | Workshop |
Building
| Bathroom Total | 2 |
| Bedrooms Above Ground | 3 |
| Bedrooms Total | 3 |
| Appliances | Central Vacuum, Dishwasher, Dryer, Microwave, Refrigerator, Water Softener |
| Architectural Style | Bungalow |
| Basement Development | Finished |
| Basement Type | Full (finished) |
| Constructed Date | 1977 |
| Construction Style Attachment | Detached |
| Cooling Type | Central Air Conditioning |
| Exterior Finish | Brick |
| Foundation Type | Poured Concrete |
| Half Bath Total | 1 |
| Heating Type | Forced Air |
| Stories Total | 1 |
| Size Interior | 2,723 Ft2 |
| Type | House |
| Utility Water | Well |
Parking
Land
| Access Type | Road Access |
| Acreage | No |
| Sewer | Septic System |
| Size Depth | 165 Ft |
| Size Frontage | 103 Ft |
| Size Total Text | Under 1/2 Acre |
| Zoning Description | R1 |
Rooms
| Level | Type | Length | Width | Dimensions |
|---|
| Basement | Laundry Room | | | Measurements not available |
| Basement | Family Room | | | 23'9'' x 25'8'' |
| Lower Level | Living Room | | | 20'4'' x 14'0'' |
| Main Level | Foyer | | | Measurements not available |
| Main Level | Living Room | | | 14'5'' x 16'10'' |
| Main Level | Mud Room | | | 7'3'' x 5'0'' |
| Main Level | Kitchen/dining Room | | | 21'10'' x 9'0'' |
| Main Level | 3pc Bathroom | | | Measurements not available |
| Main Level | Bedroom | | | 10'0'' x 10'4'' |
| Main Level | Bedroom | | | 10'0'' x 9'0'' |
| Main Level | 2pc Bathroom | | | Measurements not available |
| Main Level | Primary Bedroom | | | 12'8'' x 10'10'' |
https://www.realtor.ca/real-estate/27822701/5410-wellington-29-road-eramosa

