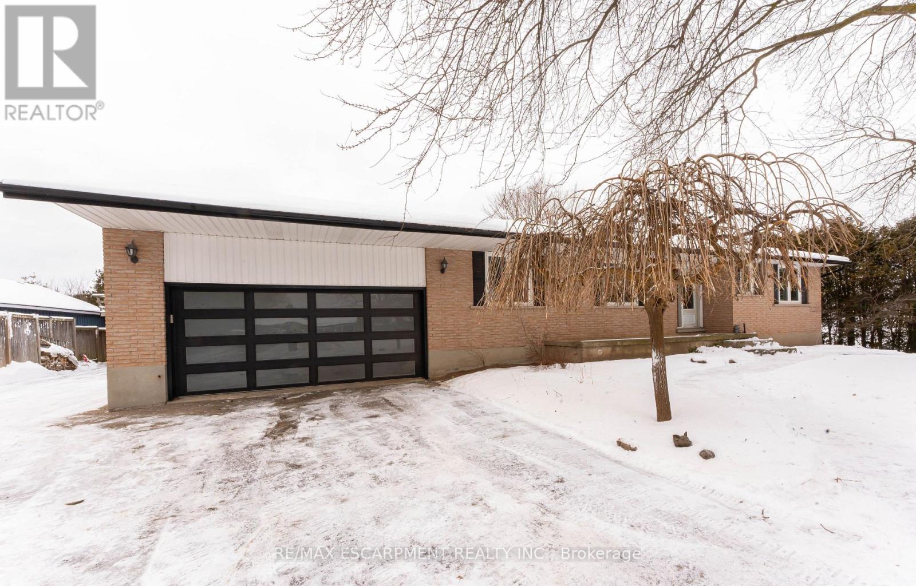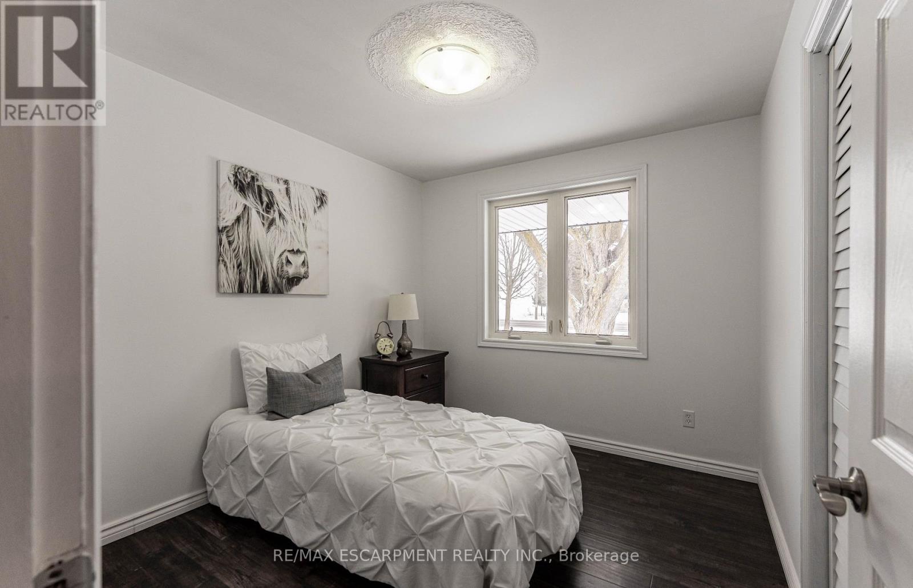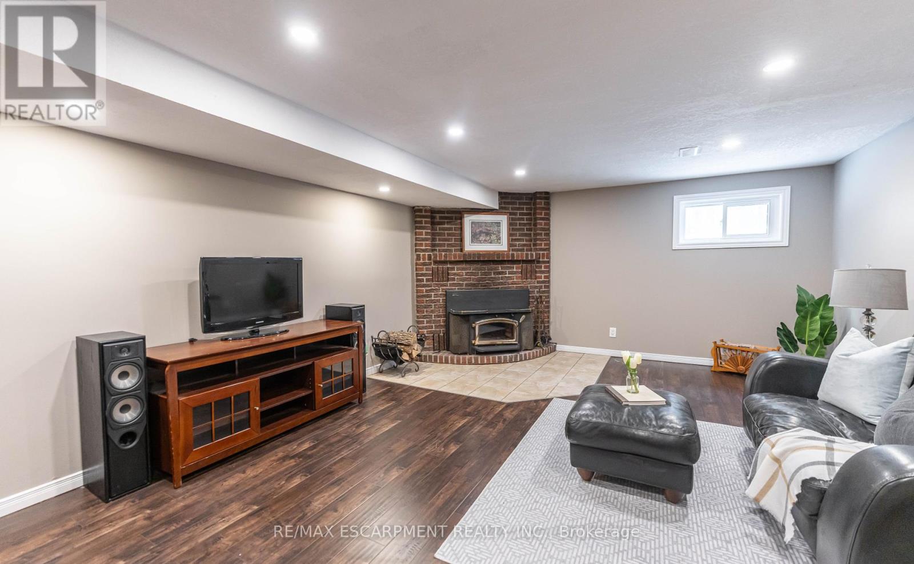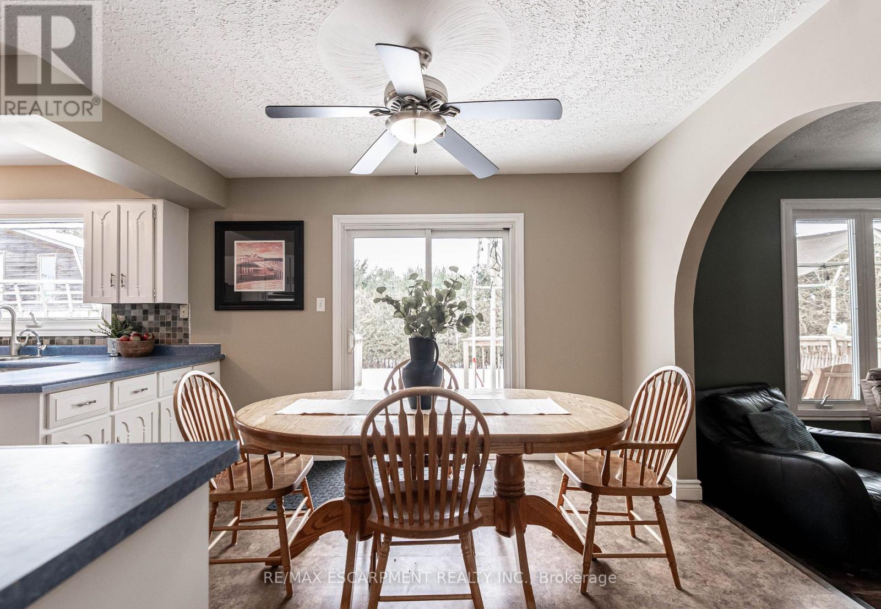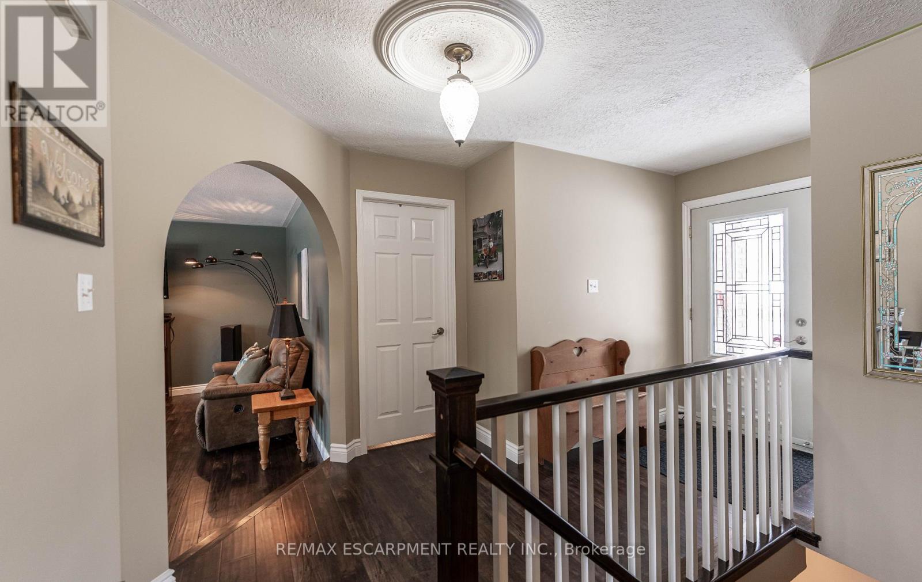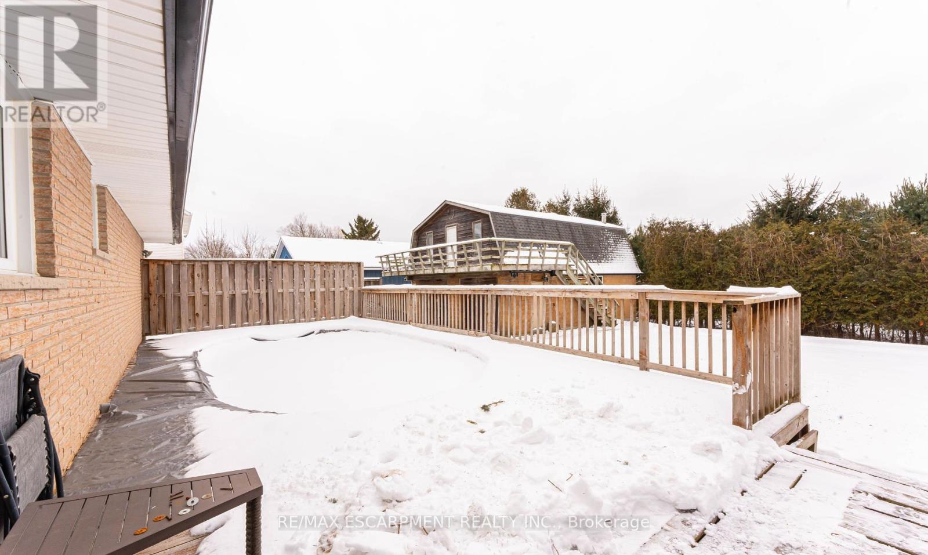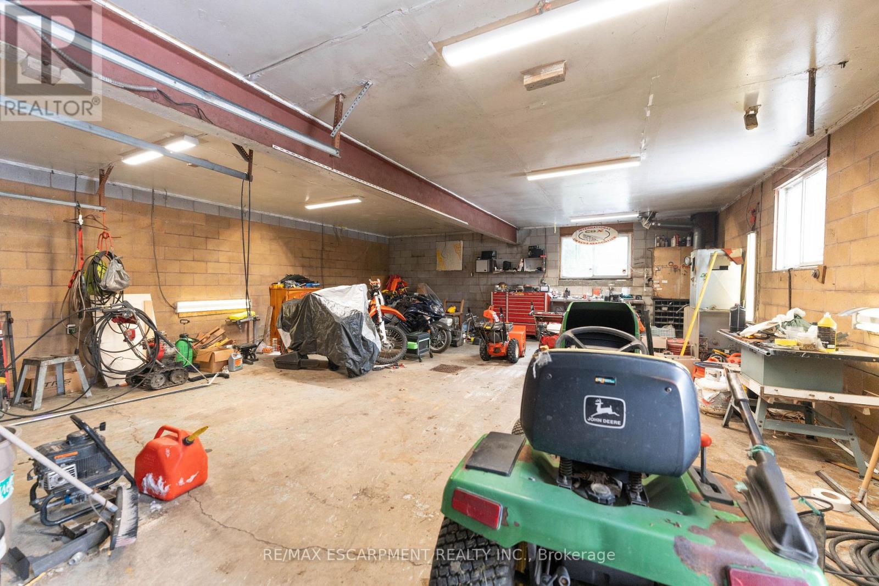3 Bedroom 2 Bathroom
Bungalow Fireplace Above Ground Pool Central Air Conditioning Forced Air
$1,050,000
This charming 3-bedroom, 1.5-bathroom bungalow offers the perfect combination of comfort and convenience. Step inside to discover an inviting eat-in kitchen, ideal for family meals or entertaining guests. The main floor features a spacious living area with plenty of natural light, perfect for relaxed, everyday living. Downstairs, you'll find a cozy theater room, along with an extra seating area complete with a fireplace, offering a warm and welcoming atmosphere. The large backyard is an entertainer's paradise, featuring an above-ground pool for summer relaxation, a fire pit for cozy evenings, and an impressive 800 sq ft heated detached shop with endless possibilities for hobbies, storage, or a future home office. Additional features include a basement walk-out to a 2-car insulated garage, providing convenience and easy access into a mudroom as well. Whether you're working on projects, relaxing at home, or enjoying time with family and friends, this property has it all. Located just 5 minutes form Guelph, 10 minutes to Rockwood, and 25 minutes to Milton, this home offers the ideal balance of peaceful country living and quick access to urban amenities. (id:51300)
Property Details
| MLS® Number | X11932628 |
| Property Type | Single Family |
| Community Name | Rural Guelph/Eramosa |
| Parking Space Total | 12 |
| Pool Type | Above Ground Pool |
| Structure | Workshop |
Building
| Bathroom Total | 2 |
| Bedrooms Above Ground | 3 |
| Bedrooms Total | 3 |
| Appliances | Dishwasher, Dryer, Microwave, Refrigerator |
| Architectural Style | Bungalow |
| Basement Development | Finished |
| Basement Type | Full (finished) |
| Construction Style Attachment | Detached |
| Cooling Type | Central Air Conditioning |
| Exterior Finish | Brick |
| Fireplace Present | Yes |
| Foundation Type | Poured Concrete |
| Half Bath Total | 1 |
| Heating Fuel | Oil |
| Heating Type | Forced Air |
| Stories Total | 1 |
| Type | House |
| Utility Water | Drilled Well |
Parking
Land
| Acreage | No |
| Sewer | Septic System |
| Size Depth | 164 Ft ,8 In |
| Size Frontage | 103 Ft ,2 In |
| Size Irregular | 103.18 X 164.68 Ft |
| Size Total Text | 103.18 X 164.68 Ft|under 1/2 Acre |
Rooms
| Level | Type | Length | Width | Dimensions |
|---|
| Basement | Laundry Room | | | Measurements not available |
| Basement | Great Room | 7.2 m | 7.8 m | 7.2 m x 7.8 m |
| Basement | Den | 6.1 m | 4.2 m | 6.1 m x 4.2 m |
| Main Level | Primary Bedroom | 3.8 m | 3.3 m | 3.8 m x 3.3 m |
| Main Level | Bedroom 2 | 3 m | 3.1 m | 3 m x 3.1 m |
| Main Level | Bedroom | 3 m | 3.2 m | 3 m x 3.2 m |
| Main Level | Bathroom | | | Measurements not available |
| Main Level | Kitchen | 6.6 m | 2.7 m | 6.6 m x 2.7 m |
| Main Level | Living Room | 4.3 m | 5.1 m | 4.3 m x 5.1 m |
| Main Level | Foyer | 2.1 m | 1.2 m | 2.1 m x 1.2 m |
| Main Level | Mud Room | 2.2 m | 1.5 m | 2.2 m x 1.5 m |
https://www.realtor.ca/real-estate/27823261/5410-wellington-29-road-guelpheramosa-rural-guelpheramosa


