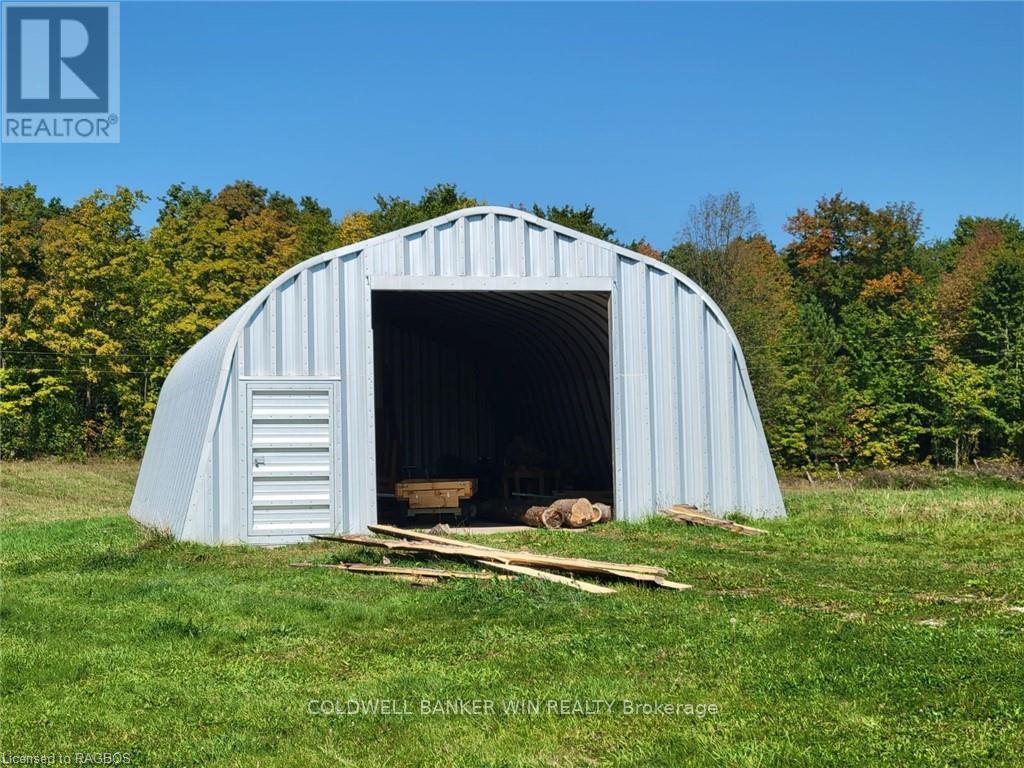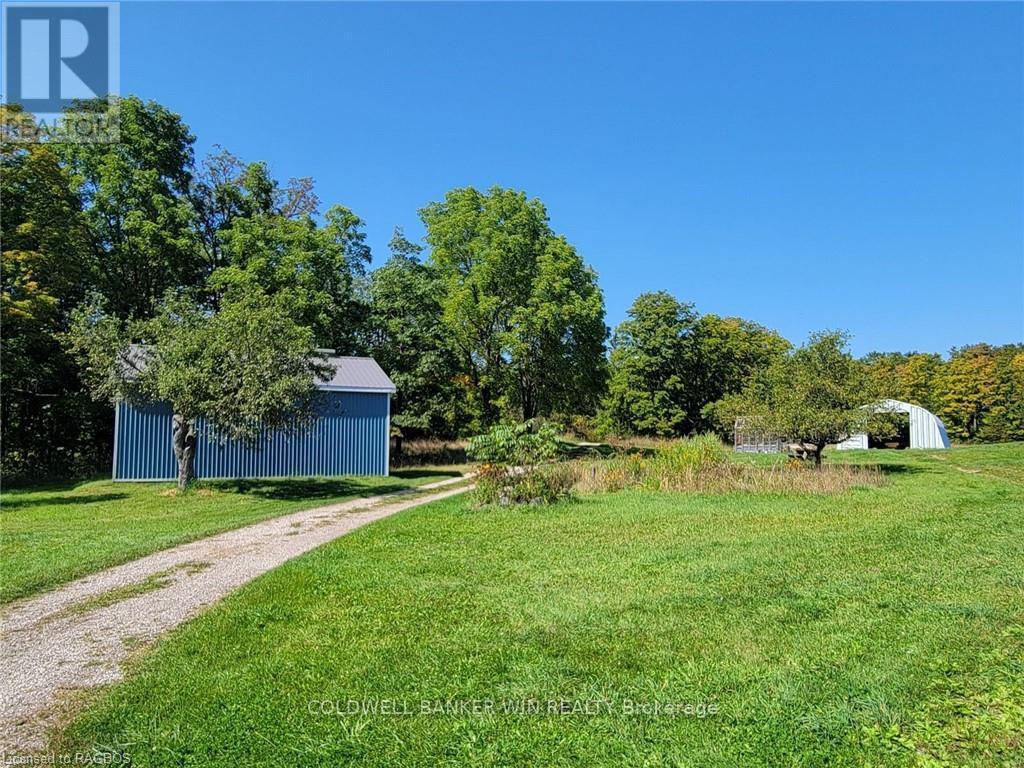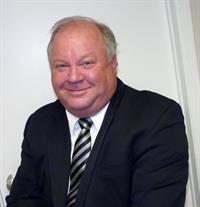3 Bedroom 3 Bathroom 2,400 ft2
Fireplace Central Air Conditioning Forced Air
$1,529,000
Looking for a great hobby farm to move into semi-retirement? This 77+ acre farm provides an interesting combination of amenities. Starting with a comfortable 47 year old 1,200 ft.² 3+ bedroom 2 ½ bath raised bungalow with an attached sunroom. The attached double car garage has a walk down to the partially finished lower level. This home has benefited from many upgrades including an 8 year old HyGrade metal roof, new vinyl clad Thermopane windows and new kitchen cabinets in 2016 and all 3 baths where upgraded. Electrical power is augmented by a 9 yr old owned 6 kwh solar panel. The principal outbuildings include a 5 yr old 22 ft. X 32 ft metal workshop, an 8 yr old 24 ft x 48 ft. Metal Quonset building and a 21 ft x 40 ft. metal clad barn with a full walk out stable. There are numerous small buildings; a greenhouse, a chicken roost, a dog kennel and several wood storage sheds. There are 20+ acres of fenced pasture/hay fields. An extensive trail system wind through the 50+ acres of woods which include over 3,000 reforested trees (under a forest management agreement which doesn't renew until 2032) and around 2 large seasonal ponds. (id:51300)
Property Details
| MLS® Number | X10846469 |
| Property Type | Agriculture |
| Community Name | Rural West Grey |
| Equipment Type | Propane Tank |
| Farm Type | Farm |
| Features | Wooded Area, Rolling |
| Parking Space Total | 12 |
| Rental Equipment Type | Propane Tank |
| Structure | Greenhouse, Barn, Workshop |
Building
| Bathroom Total | 3 |
| Bedrooms Above Ground | 3 |
| Bedrooms Total | 3 |
| Appliances | Dishwasher, Dryer, Garage Door Opener, Refrigerator, Stove, Washer, Window Coverings |
| Cooling Type | Central Air Conditioning |
| Exterior Finish | Brick |
| Fireplace Present | Yes |
| Fireplace Total | 1 |
| Foundation Type | Concrete |
| Heating Fuel | Propane |
| Heating Type | Forced Air |
| Size Interior | 2,400 Ft2 |
| Type | Unknown |
| Utility Water | Dug Well |
Parking
Land
| Access Type | Year-round Access |
| Acreage | No |
| Fence Type | Fenced Yard |
| Sewer | Septic System |
| Size Frontage | 1129.75 Ft |
| Size Irregular | Unit=1129.75 Acre ; See Aerial Or Geowarehouse |
| Size Total Text | Unit=1129.75 Acre ; See Aerial Or Geowarehouse |
| Zoning Description | A2 |
Utilities
https://www.realtor.ca/real-estate/27430980/542310-concession-14-ndr-west-grey-rural-west-grey










































