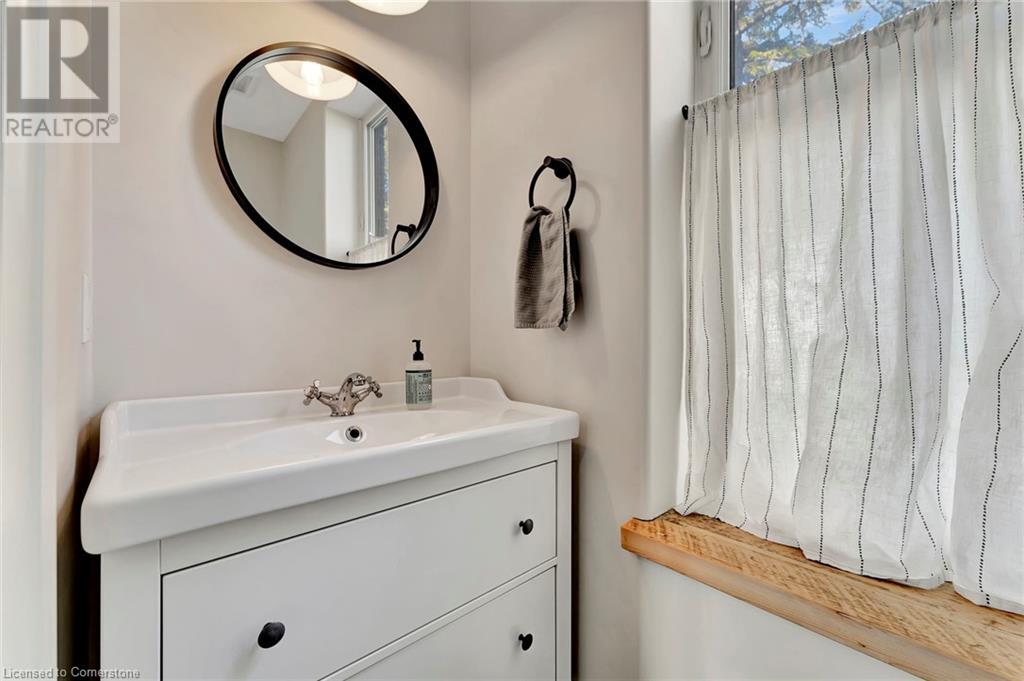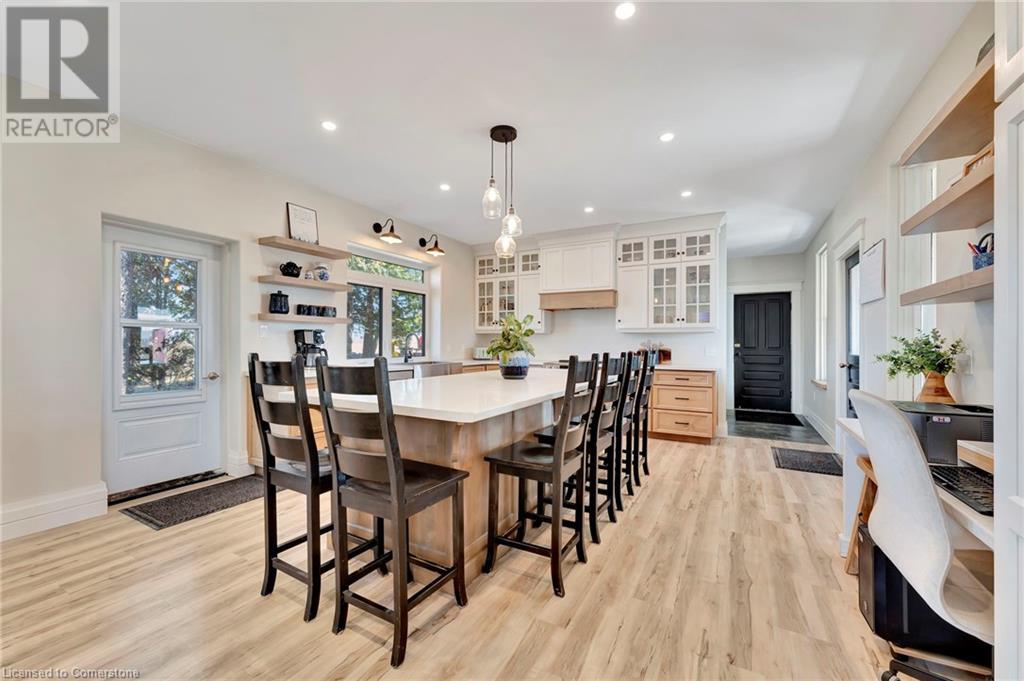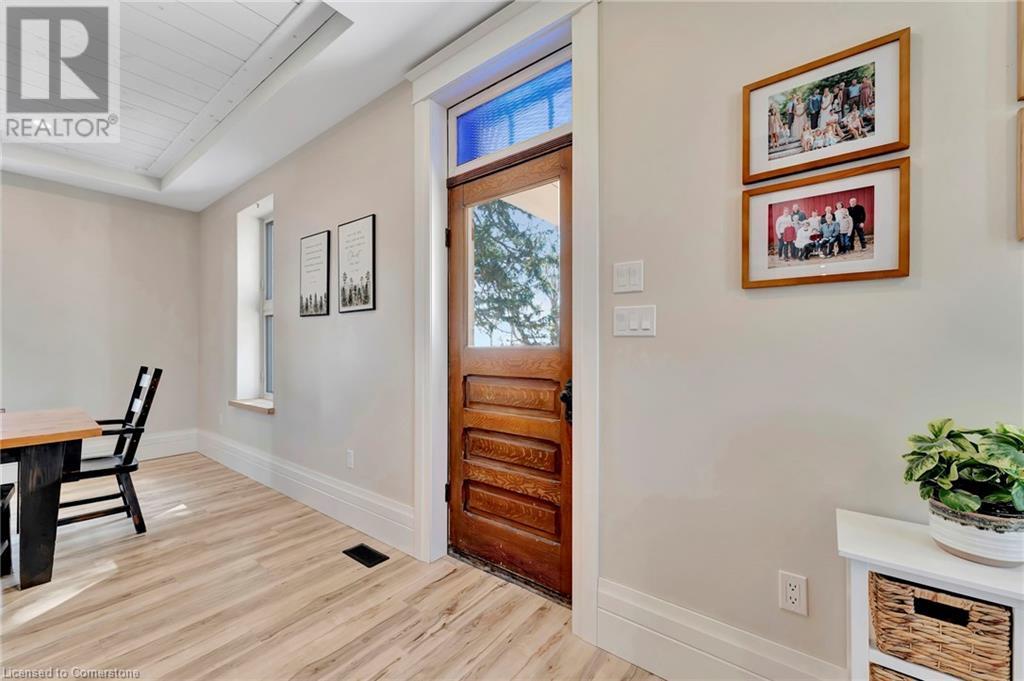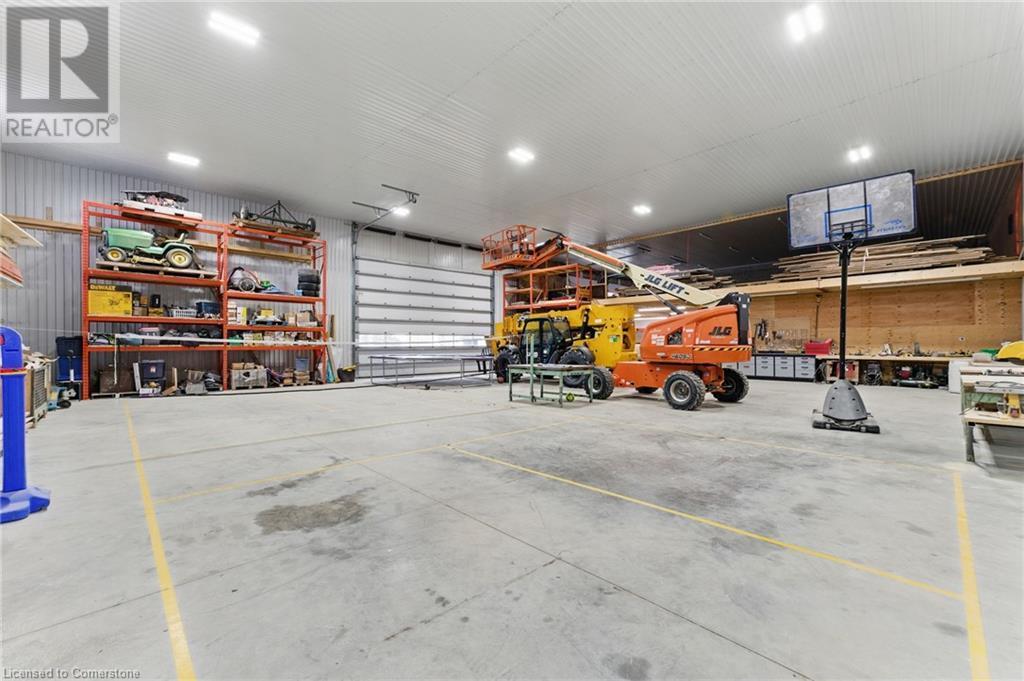5 Bedroom 3 Bathroom 2,679 ft2
Fireplace None Baseboard Heaters, In Floor Heating, Forced Air Acreage
$1,300,000
Welcome to 5432 Line 84, a beautifully renovated 2.5-storey home on 1.89 acres in the peaceful community of Listowel. This spacious home offers 5 bedrooms and 2.5 bathrooms, ideal for a growing family or those who appreciate space. Recent updates include a new furnace, windows, roof, and a custom kitchen designed for modern living. Enjoy the warmth of both a wood stove and convenience of furnace heating, while the basement offers ample storage for all your needs. The property also features an impressive 60 x 104 ft shop, built in 2022. With 20 ft ceilings and 3 bays, it's perfect for hobbyists, contractors, or anyone needing a large workspace. The shop is equipped with in-floor heating, ensuring comfort year-round. You'll enjoy small-town charm with easy access to local amenities, including shops, schools, and parks. Known for its vibrant community, Listowel offers a variety of recreational activities, including sports leagues, farmers' markets, and cultural events. Whether you're looking for a peaceful retreat with room to grow or a property with plenty of space for your passions, this home offers the ideal balance of comfort and practicality. Don’t miss the opportunity to make this your new home! (id:51300)
Open House
This property has open houses!
Starts at:11:00 am
Ends at:1:00 pm
Property Details
| MLS® Number | 40709272 |
| Property Type | Single Family |
| Community Features | Quiet Area |
| Equipment Type | Propane Tank |
| Features | Crushed Stone Driveway, Skylight, Country Residential, Sump Pump, Automatic Garage Door Opener |
| Parking Space Total | 11 |
| Rental Equipment Type | Propane Tank |
| Structure | Workshop |
Building
| Bathroom Total | 3 |
| Bedrooms Above Ground | 5 |
| Bedrooms Total | 5 |
| Appliances | Dishwasher, Dryer, Refrigerator, Stove, Water Softener, Washer, Window Coverings |
| Basement Development | Unfinished |
| Basement Type | Full (unfinished) |
| Construction Style Attachment | Detached |
| Cooling Type | None |
| Exterior Finish | Brick |
| Fire Protection | Smoke Detectors |
| Fireplace Fuel | Wood |
| Fireplace Present | Yes |
| Fireplace Total | 1 |
| Fireplace Type | Stove |
| Fixture | Ceiling Fans |
| Foundation Type | Stone |
| Half Bath Total | 1 |
| Heating Fuel | Propane |
| Heating Type | Baseboard Heaters, In Floor Heating, Forced Air |
| Stories Total | 3 |
| Size Interior | 2,679 Ft2 |
| Type | House |
| Utility Water | Drilled Well |
Parking
Land
| Acreage | Yes |
| Sewer | Septic System |
| Size Depth | 255 Ft |
| Size Frontage | 56 Ft |
| Size Irregular | 1.894 |
| Size Total | 1.894 Ac|1/2 - 1.99 Acres |
| Size Total Text | 1.894 Ac|1/2 - 1.99 Acres |
| Zoning Description | Ag1-6 |
Rooms
| Level | Type | Length | Width | Dimensions |
|---|
| Second Level | Primary Bedroom | | | 15'5'' x 12'0'' |
| Second Level | Laundry Room | | | 11'1'' x 13'7'' |
| Second Level | Family Room | | | 17'10'' x 11'6'' |
| Second Level | Bedroom | | | 10'11'' x 9'6'' |
| Second Level | Bedroom | | | 11'2'' x 9'8'' |
| Second Level | Bedroom | | | 10'11'' x 9'6'' |
| Second Level | Full Bathroom | | | 7'5'' x 5'5'' |
| Second Level | 3pc Bathroom | | | 7'5'' x 7'6'' |
| Third Level | Bedroom | | | 21'9'' x 21'7'' |
| Basement | Utility Room | | | 13'8'' x 31'9'' |
| Basement | Storage | | | 11'11'' x 19'11'' |
| Basement | Storage | | | 13'6'' x 19'10'' |
| Main Level | Sunroom | | | 5'10'' x 17'11'' |
| Main Level | Mud Room | | | 12'1'' x 8'4'' |
| Main Level | Living Room | | | 10'9'' x 21'2'' |
| Main Level | Kitchen | | | 15'6'' x 23'6'' |
| Main Level | Dining Room | | | 17'8'' x 19'4'' |
| Main Level | 2pc Bathroom | | | 2'11'' x 8'0'' |
https://www.realtor.ca/real-estate/28080760/5432-line-84-r-r-4-line-listowel










































