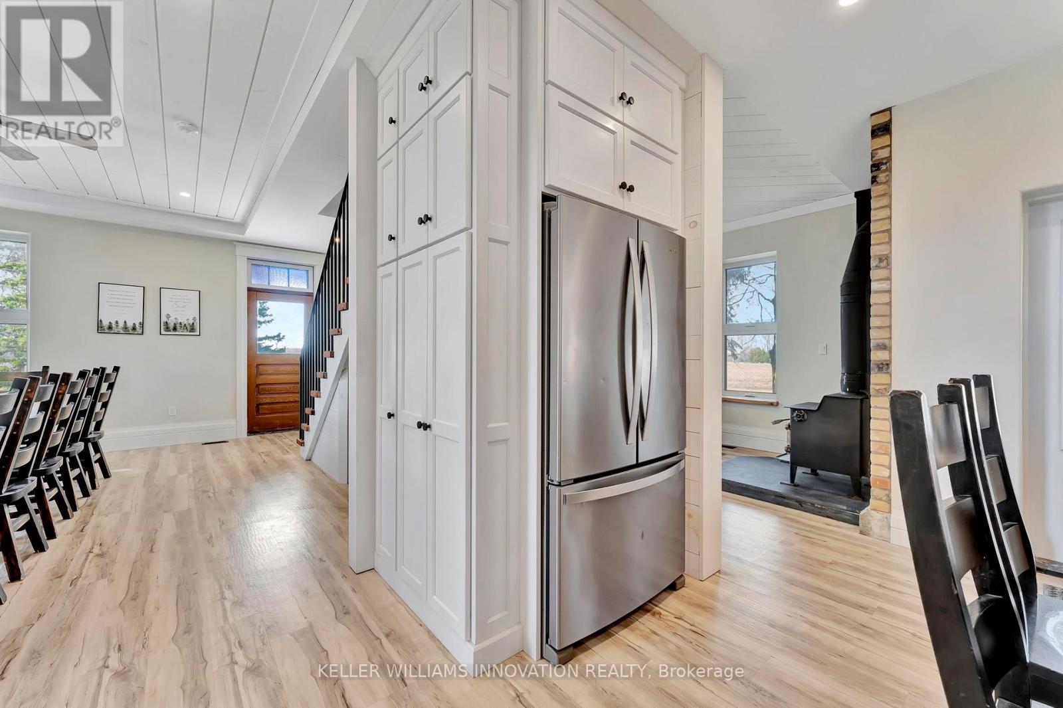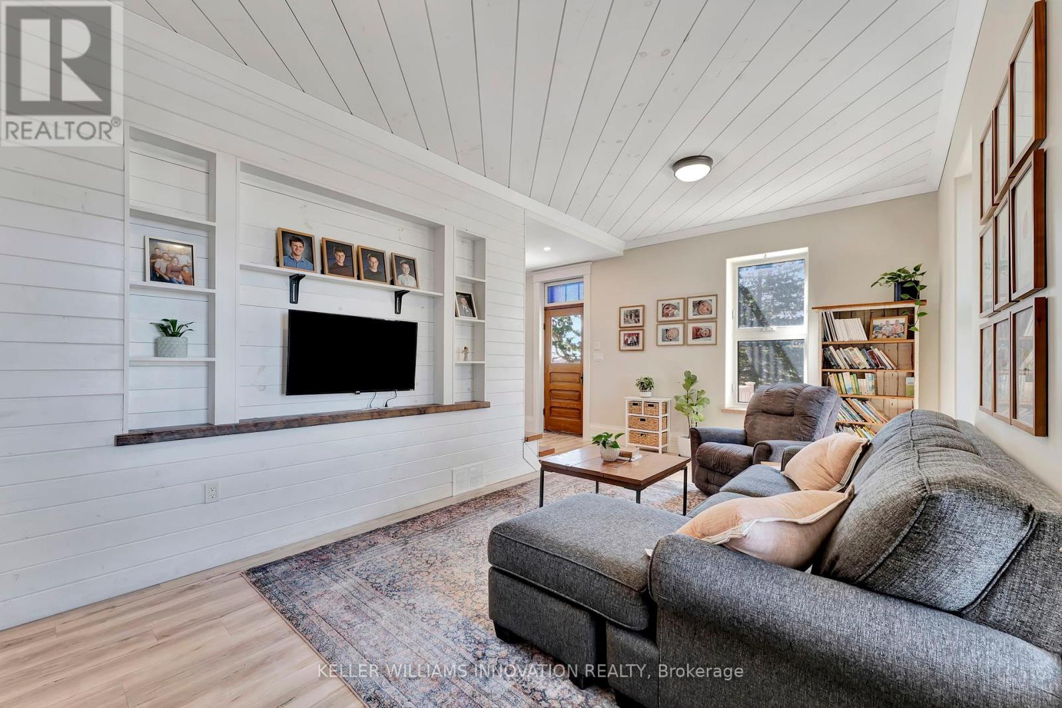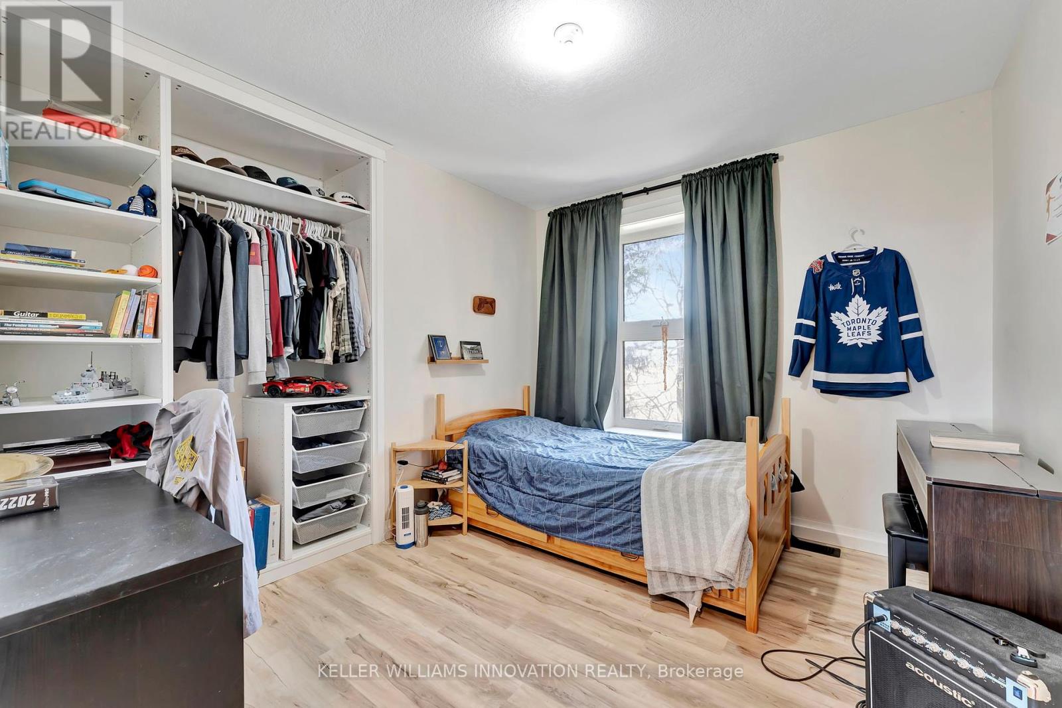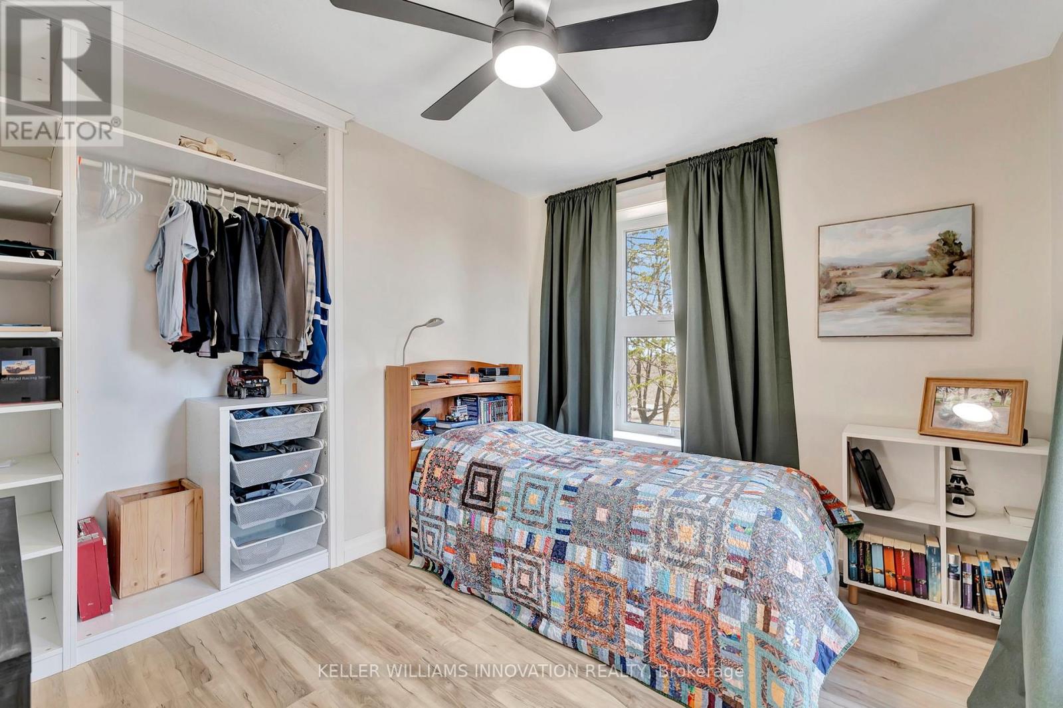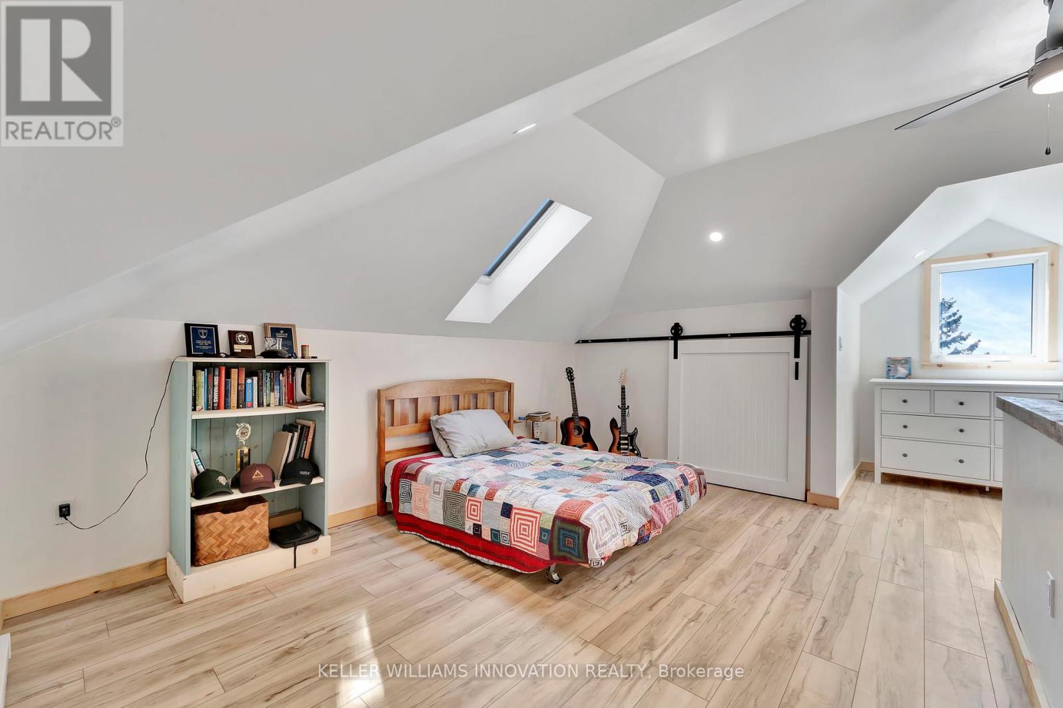5 Bedroom 3 Bathroom 2,500 - 3,000 ft2
Fireplace Air Exchanger Baseboard Heaters
$1,300,000
Welcome to 5432 Line 84, a beautifully renovated 2.5-storey home on 1.89 acres in the peaceful community of Listowel. This spacious home offers 5 bedrooms and 2.5 bathrooms, ideal for a growing family or those who appreciate space. Recent updates include a new furnace, windows, roof, and a custom kitchen designed for modern living. Enjoy the warmth of both a wood stove and convenience of furnace heating, while the basement offers ample storage for all your needs. The property also features an impressive 60 x 104 ft shop, built in 2022. With 20 ft ceilings and 3 bays, it's perfect for hobbyists, contractors, or anyone needing a large workspace. The shop is equipped with in-floor heating, ensuring comfort year-round. You'll enjoy small-town charm with easy access to local amenities, including shops, schools, and parks. Known for its vibrant community, Listowel offers a variety of recreational activities, including sports leagues, farmers' markets, and cultural events. Whether you're looking for a peaceful retreat with room to grow or a property with plenty of space for your passions, this home offers the ideal balance of comfort and practicality. Dont miss the opportunity to make this your new home! (id:51300)
Property Details
| MLS® Number | X12044608 |
| Property Type | Single Family |
| Community Name | Elma |
| Features | Irregular Lot Size, Sump Pump |
| Parking Space Total | 10 |
Building
| Bathroom Total | 3 |
| Bedrooms Above Ground | 5 |
| Bedrooms Total | 5 |
| Appliances | Garage Door Opener Remote(s), Water Heater, Water Softener, Water Treatment, Dishwasher, Dryer, Stove, Washer, Window Coverings, Refrigerator |
| Basement Development | Unfinished |
| Basement Type | Full (unfinished) |
| Construction Status | Insulation Upgraded |
| Construction Style Attachment | Detached |
| Cooling Type | Air Exchanger |
| Exterior Finish | Brick |
| Fireplace Present | Yes |
| Foundation Type | Stone |
| Half Bath Total | 1 |
| Heating Fuel | Propane |
| Heating Type | Baseboard Heaters |
| Stories Total | 3 |
| Size Interior | 2,500 - 3,000 Ft2 |
| Type | House |
Parking
Land
| Acreage | No |
| Sewer | Septic System |
| Size Irregular | 55.8 X 544 Acre |
| Size Total Text | 55.8 X 544 Acre|1/2 - 1.99 Acres |
| Zoning Description | Ag1-6 Residential |
Rooms
| Level | Type | Length | Width | Dimensions |
|---|
| Second Level | Bedroom | 3.33 m | 2.9 m | 3.33 m x 2.9 m |
| Second Level | Family Room | 5.44 m | 3.51 m | 5.44 m x 3.51 m |
| Second Level | Laundry Room | 3.38 m | 4.14 m | 3.38 m x 4.14 m |
| Second Level | Primary Bedroom | 4.7 m | 3.66 m | 4.7 m x 3.66 m |
| Second Level | Bathroom | 2.26 m | 2.29 m | 2.26 m x 2.29 m |
| Second Level | Bathroom | 2.26 m | 1.65 m | 2.26 m x 1.65 m |
| Second Level | Bedroom | 3.33 m | 2.9 m | 3.33 m x 2.9 m |
| Second Level | Bedroom | 3.4 m | 2.95 m | 3.4 m x 2.95 m |
| Third Level | Bedroom | 6.63 m | 6.58 m | 6.63 m x 6.58 m |
| Basement | Utility Room | 4.17 m | 9.68 m | 4.17 m x 9.68 m |
| Basement | Other | 4.11 m | 6.05 m | 4.11 m x 6.05 m |
| Basement | Other | 3.63 m | 6.07 m | 3.63 m x 6.07 m |
| Main Level | Bathroom | 0.89 m | 2.44 m | 0.89 m x 2.44 m |
| Main Level | Dining Room | 5.38 m | 5.89 m | 5.38 m x 5.89 m |
| Main Level | Kitchen | 4.72 m | 7.16 m | 4.72 m x 7.16 m |
| Main Level | Living Room | 3.28 m | 6.45 m | 3.28 m x 6.45 m |
| Main Level | Mud Room | 3.68 m | 2.54 m | 3.68 m x 2.54 m |
| Main Level | Sunroom | 1.78 m | 5.46 m | 1.78 m x 5.46 m |
https://www.realtor.ca/real-estate/28081335/5432-line-84-r-r-4-line-north-perth-elma-elma


















