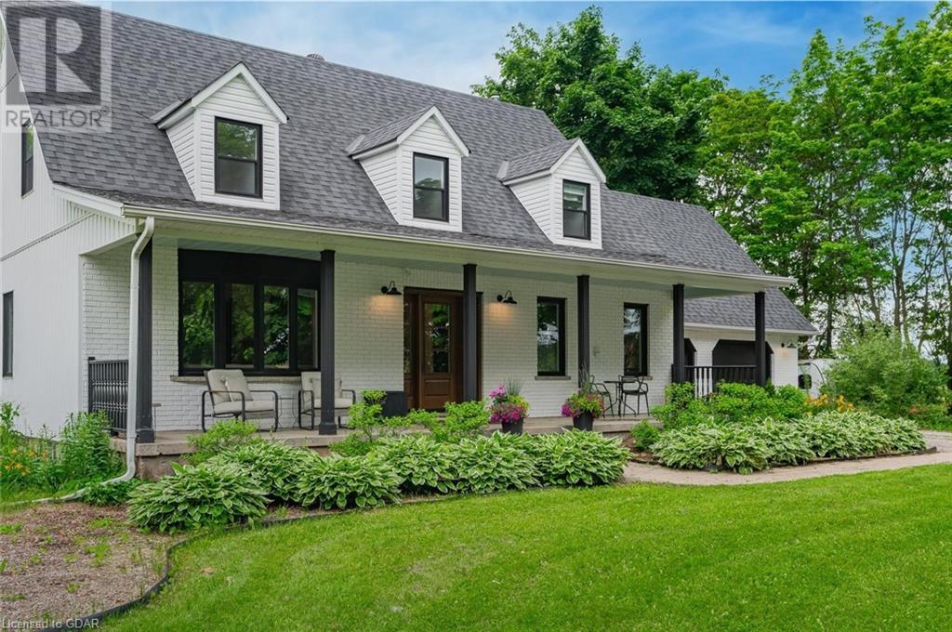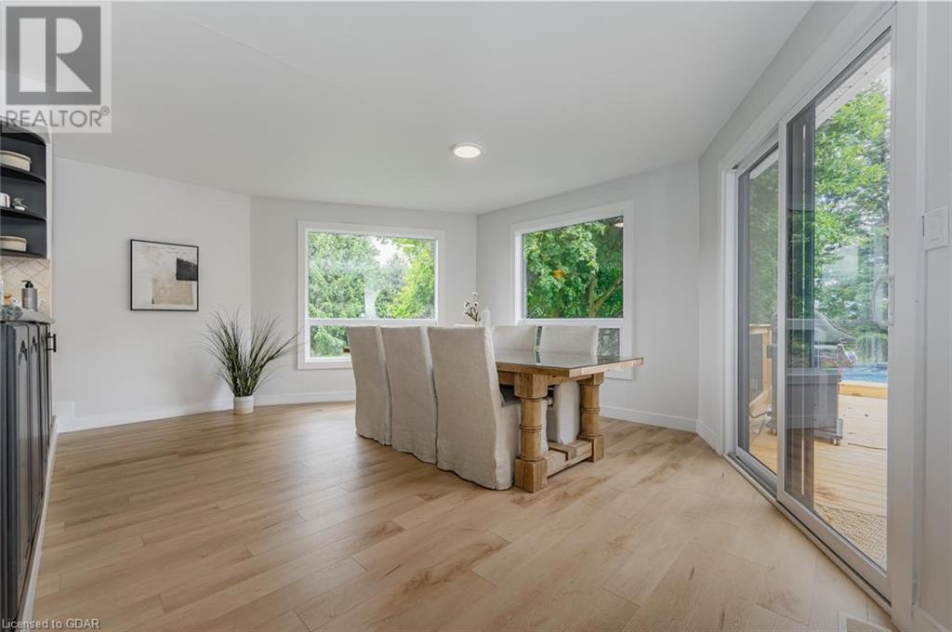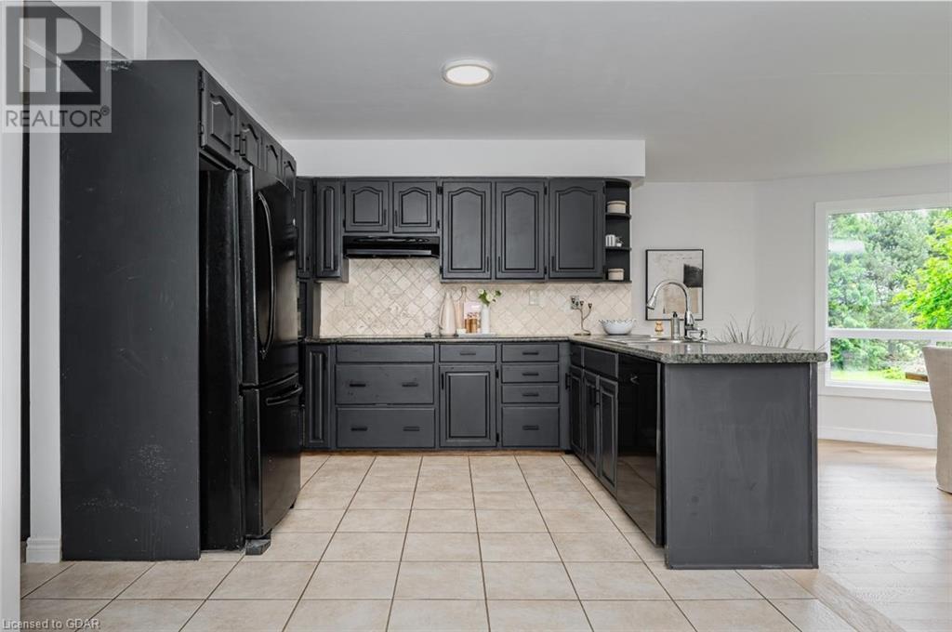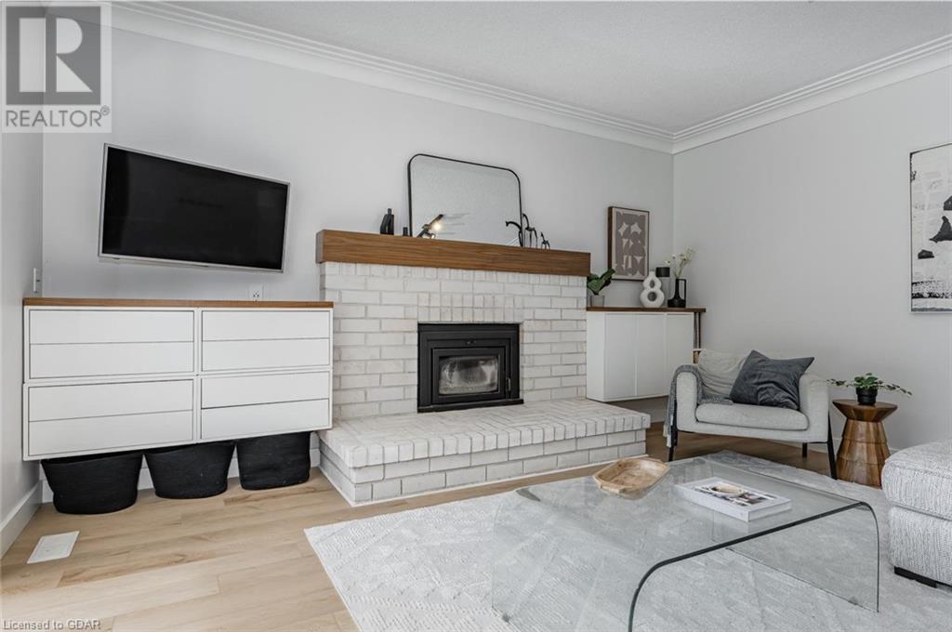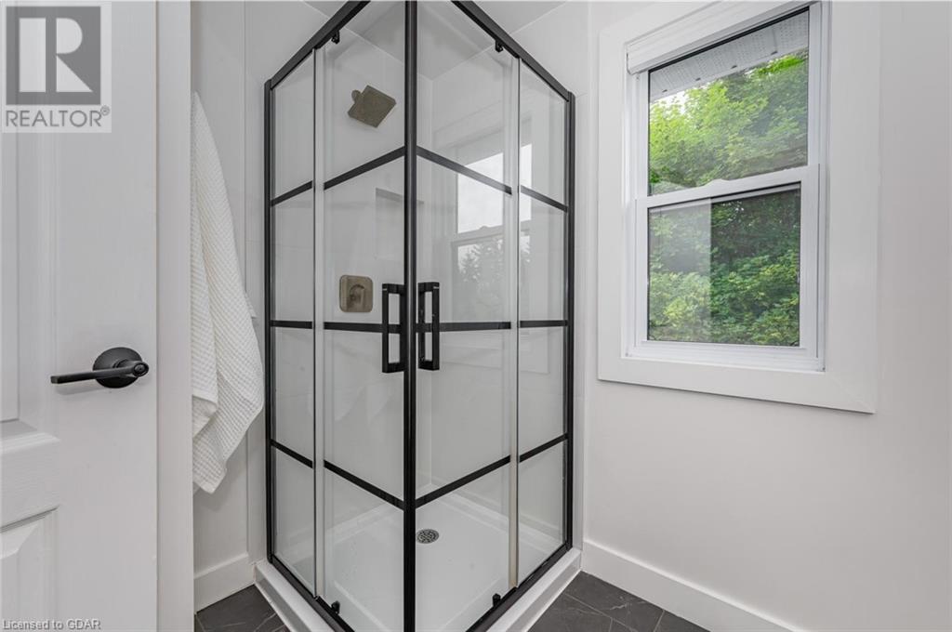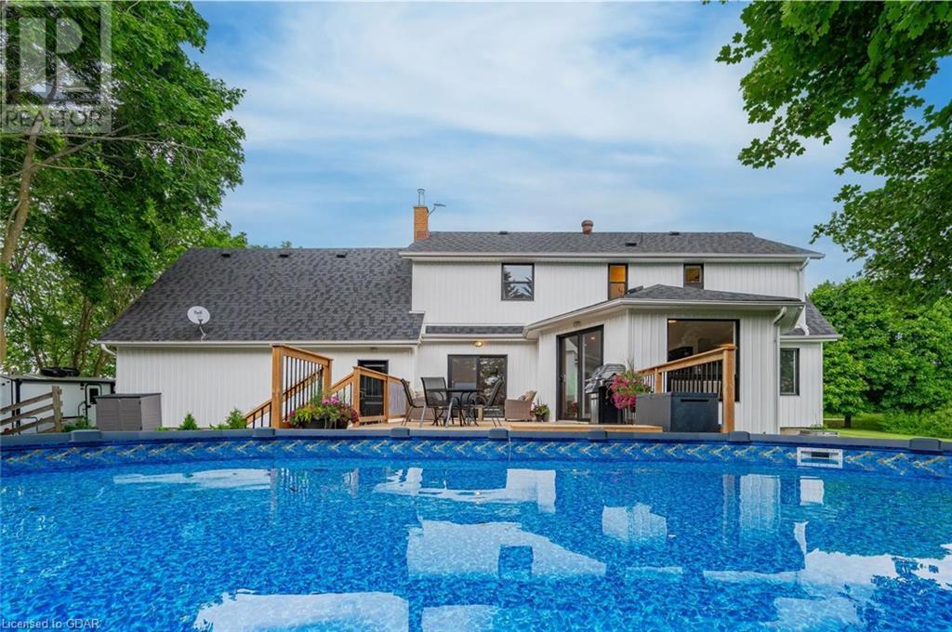3 Bedroom 3 Bathroom 2325 sqft
2 Level Fireplace Above Ground Pool Central Air Conditioning Forced Air
$1,525,000
Welcome to your modern farmhouse retreat, nestled in farmland for a peaceful escape from city life. Situated on a one-acre lot, this home combines contemporary style with practicality. Stepping up to the home a covered porch welcomes you, which is perfect for morning coffee or greeting friends and family. With over 2,300 square feet of finished living space (plus a blank canvas in the basement), 3 bedrooms and 3 renovated bathrooms, there's plenty of room for relaxation and entertaining. The main floor features a flexible layout with a living room, office (or formal dining/playroom), family room, and laundry. Sunlight fills the space through rear windows, offering beautiful backyard views. The entire home has been updated from top to bottom including brand new flooring throughout. Upstairs, two large bedrooms, a 4-piece bath, and a cozy reading nook await. The primary suite boasts a walk-in closet, newly renovated ensuite, and enough space for a seating area! Step onto the newly finished deck to enjoy the backyard oasis, surrounded by trees and farmland. Spend evenings by the fire pit as the kids play and swim, the perfect summer picture. This farmhouse is more than a home; it's where memories are made and stress fades away. Enjoy rural tranquility with modern comforts, just minutes from town. Recent Updates: Windows, Doors, Soffits, Evs, (2018), Main upstairs bath (2018), Fire insert, Lentil, & Chimney liner (2019), Powder room update (2020), New back deck (2022), Well pump (2022), Water heater (2023), Water Softener (2023), Flooring (2023), Washer / Dryer (2023), Dishwasher (2024) and Ensuite bathroom (2024) (id:51300)
Property Details
| MLS® Number | 40604278 |
| Property Type | Single Family |
| Amenities Near By | Schools |
| Communication Type | High Speed Internet |
| Community Features | Quiet Area |
| Equipment Type | Propane Tank |
| Features | Crushed Stone Driveway, Country Residential, Sump Pump, Automatic Garage Door Opener |
| Parking Space Total | 7 |
| Pool Type | Above Ground Pool |
| Rental Equipment Type | Propane Tank |
| Structure | Shed, Porch |
| View Type | View Of Water |
Building
| Bathroom Total | 3 |
| Bedrooms Above Ground | 3 |
| Bedrooms Total | 3 |
| Appliances | Dishwasher, Dryer, Oven - Built-in, Refrigerator, Water Softener, Water Purifier, Washer, Microwave Built-in, Garage Door Opener |
| Architectural Style | 2 Level |
| Basement Development | Unfinished |
| Basement Type | Full (unfinished) |
| Constructed Date | 1988 |
| Construction Style Attachment | Detached |
| Cooling Type | Central Air Conditioning |
| Exterior Finish | Brick, Vinyl Siding |
| Fire Protection | Smoke Detectors |
| Fireplace Fuel | Wood |
| Fireplace Present | Yes |
| Fireplace Total | 1 |
| Fireplace Type | Other - See Remarks |
| Foundation Type | Poured Concrete |
| Half Bath Total | 1 |
| Heating Fuel | Propane |
| Heating Type | Forced Air |
| Stories Total | 2 |
| Size Interior | 2325 Sqft |
| Type | House |
| Utility Water | Drilled Well |
Parking
Land
| Acreage | No |
| Land Amenities | Schools |
| Sewer | Septic System |
| Size Depth | 210 Ft |
| Size Frontage | 208 Ft |
| Size Irregular | 0.99 |
| Size Total | 0.99 Ac|1/2 - 1.99 Acres |
| Size Total Text | 0.99 Ac|1/2 - 1.99 Acres |
| Zoning Description | R1 |
Rooms
| Level | Type | Length | Width | Dimensions |
|---|
| Second Level | Primary Bedroom | | | 19'2'' x 15'6'' |
| Second Level | 3pc Bathroom | | | Measurements not available |
| Second Level | Bedroom | | | 15'7'' x 14'6'' |
| Second Level | Bedroom | | | 10'3'' x 12'10'' |
| Second Level | 4pc Bathroom | | | Measurements not available |
| Main Level | Foyer | | | 6'7'' x 7'0'' |
| Main Level | Office | | | 10'6'' x 11'4'' |
| Main Level | Laundry Room | | | 7'7'' x 8'6'' |
| Main Level | Family Room | | | 15'11'' x 15'11'' |
| Main Level | 2pc Bathroom | | | Measurements not available |
| Main Level | Kitchen | | | 10'8'' x 11'6'' |
| Main Level | Dining Room | | | 13'11'' x 19'2'' |
| Main Level | Living Room | | | 16'6'' x 15'6'' |
Utilities
https://www.realtor.ca/real-estate/27050416/5458-sixth-line-rockwood


