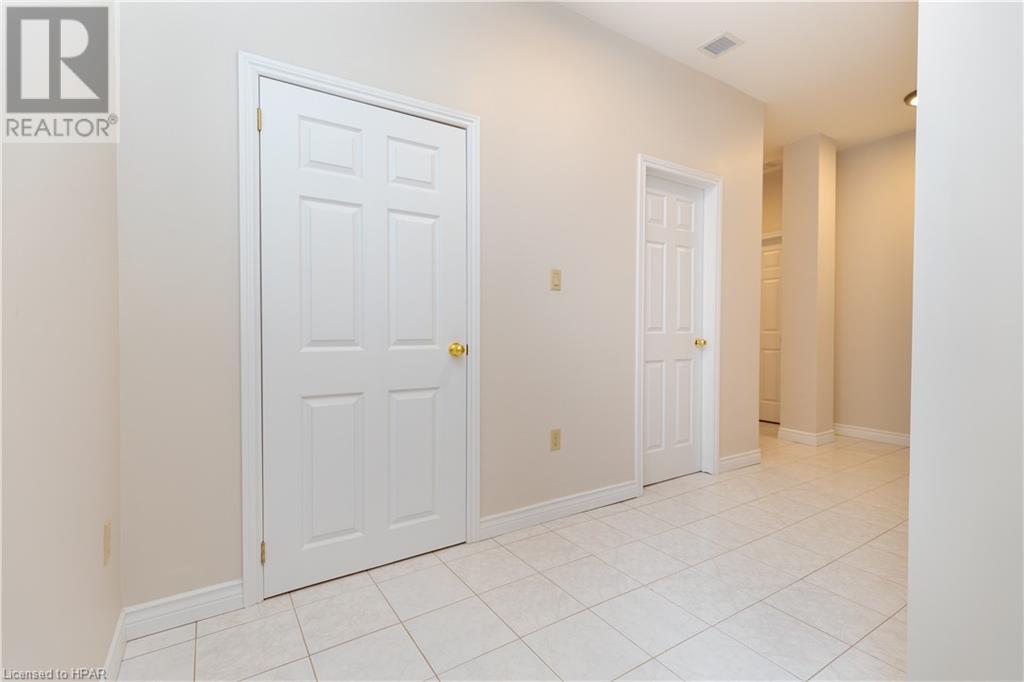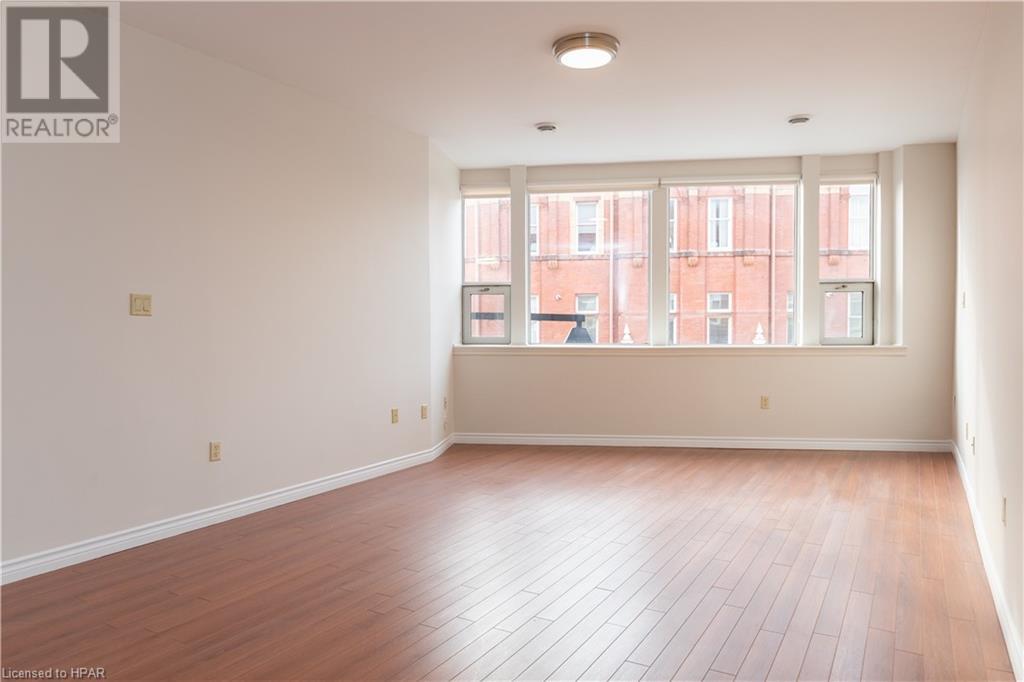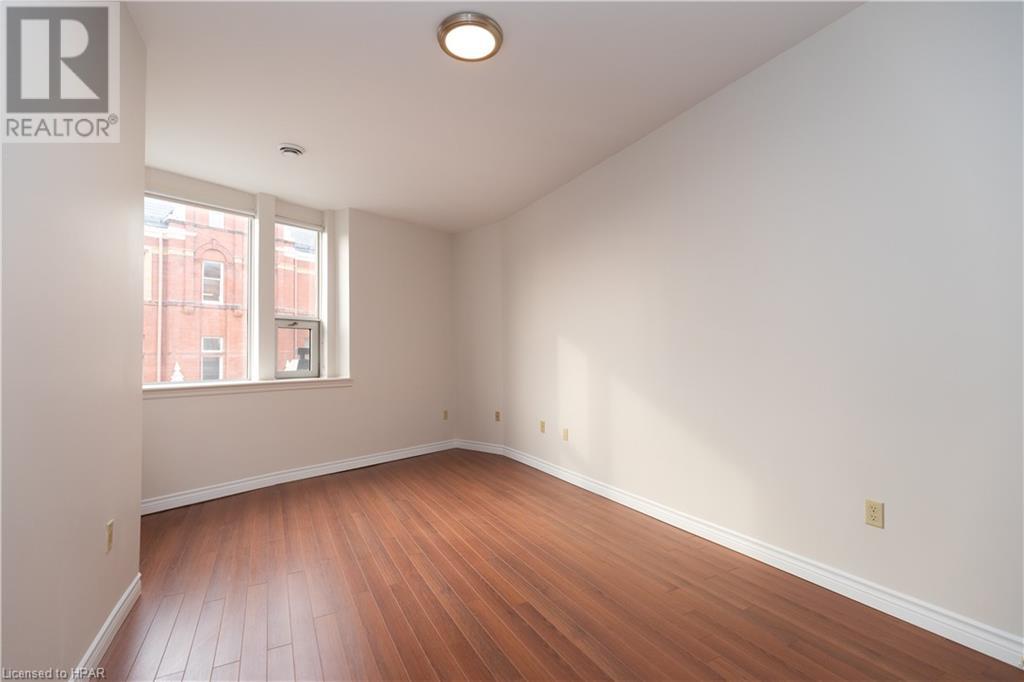2 Bedroom 2 Bathroom 1260 sqft
3 Level Central Air Conditioning Forced Air
$1,950 MonthlyInsurance
Welcome to 55 Downie Street, Unit 252 – Downtown Stratford Living at Its Best! Discover this bright and spacious 2-bedroom, 1.5-bathroom unit in downtown Stratford. Boasting 1,260 sq ft of open-concept living space, this unit provides the perfect balance of comfort and convenience. Key Features Include: Generous Layout: Ideal for living and entertaining, with an inviting open floor plan. In-Suite Laundry: Equipped with a new washer and dryer for maximum convenience. Modern Appliances: Includes a dishwasher, fridge and stove. Custom Blinds: Designed for privacy and style. Step outside to enjoy all that downtown Stratford has to offer – cafes, theatres, shops, and parks are just steps away. This unit is truly a gem, combining modern amenities with a prime downtown location! Call your local REALTOR® to schedule a viewing today! (id:51300)
Property Details
| MLS® Number | 40672380 |
| Property Type | Single Family |
| AmenitiesNearBy | Park, Place Of Worship, Shopping |
| CommunicationType | High Speed Internet |
| ParkingSpaceTotal | 1 |
Building
| BathroomTotal | 2 |
| BedroomsAboveGround | 2 |
| BedroomsTotal | 2 |
| Appliances | Dishwasher, Dryer, Refrigerator, Stove, Washer |
| ArchitecturalStyle | 3 Level |
| BasementType | None |
| ConstructionStyleAttachment | Attached |
| CoolingType | Central Air Conditioning |
| ExteriorFinish | Brick |
| HalfBathTotal | 1 |
| HeatingFuel | Natural Gas |
| HeatingType | Forced Air |
| StoriesTotal | 3 |
| SizeInterior | 1260 Sqft |
| Type | Apartment |
| UtilityWater | Municipal Water |
Land
| Acreage | No |
| LandAmenities | Park, Place Of Worship, Shopping |
| Sewer | Municipal Sewage System |
| SizeTotalText | 1/2 - 1.99 Acres |
| ZoningDescription | C3 |
Rooms
| Level | Type | Length | Width | Dimensions |
|---|
| Main Level | Utility Room | | | 8'10'' x 10'1'' |
| Main Level | 2pc Bathroom | | | 7'4'' x 6' |
| Main Level | 4pc Bathroom | | | 8'6'' x 8' |
| Main Level | Bedroom | | | 16'2'' x 10'0'' |
| Main Level | Primary Bedroom | | | 20'11'' x 11'9'' |
| Main Level | Living Room | | | 22'9'' x 13'10'' |
| Main Level | Dining Room | | | 7'11'' x 13'3'' |
| Main Level | Kitchen | | | 10'6'' x 12'10'' |
Utilities
| Cable | Available |
| Natural Gas | Available |
| Telephone | Available |
https://www.realtor.ca/real-estate/27626155/55-downie-street-unit-252-stratford




















