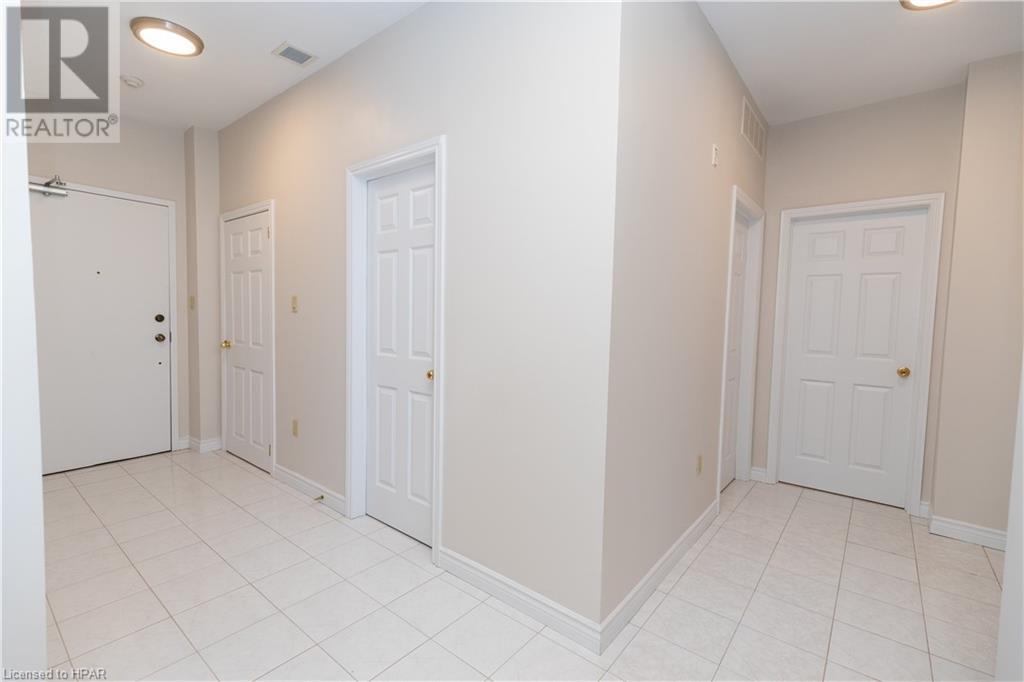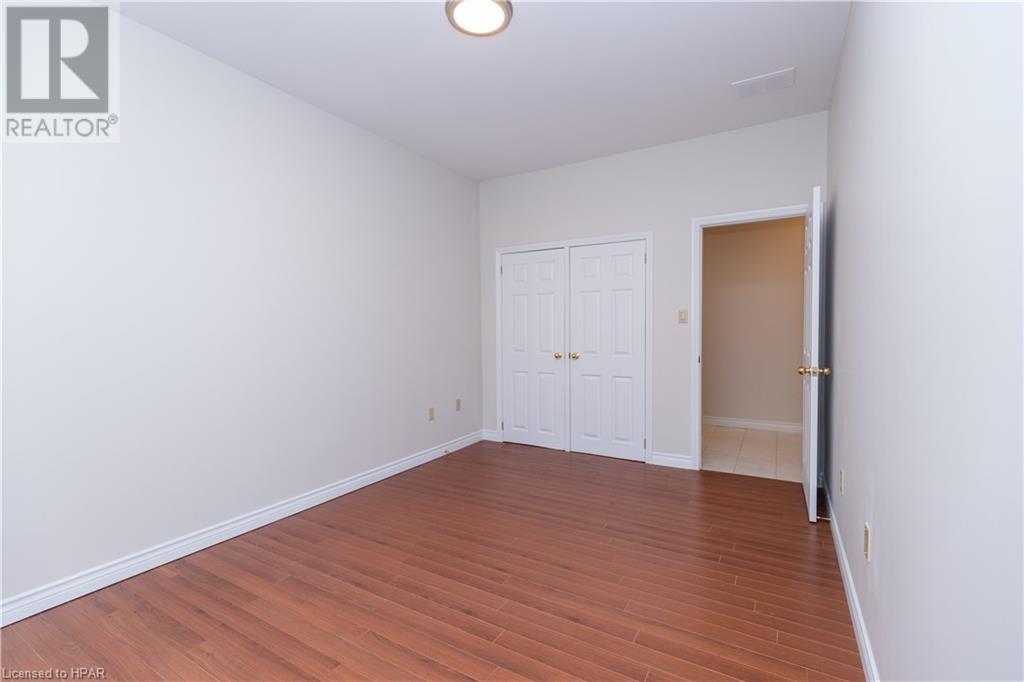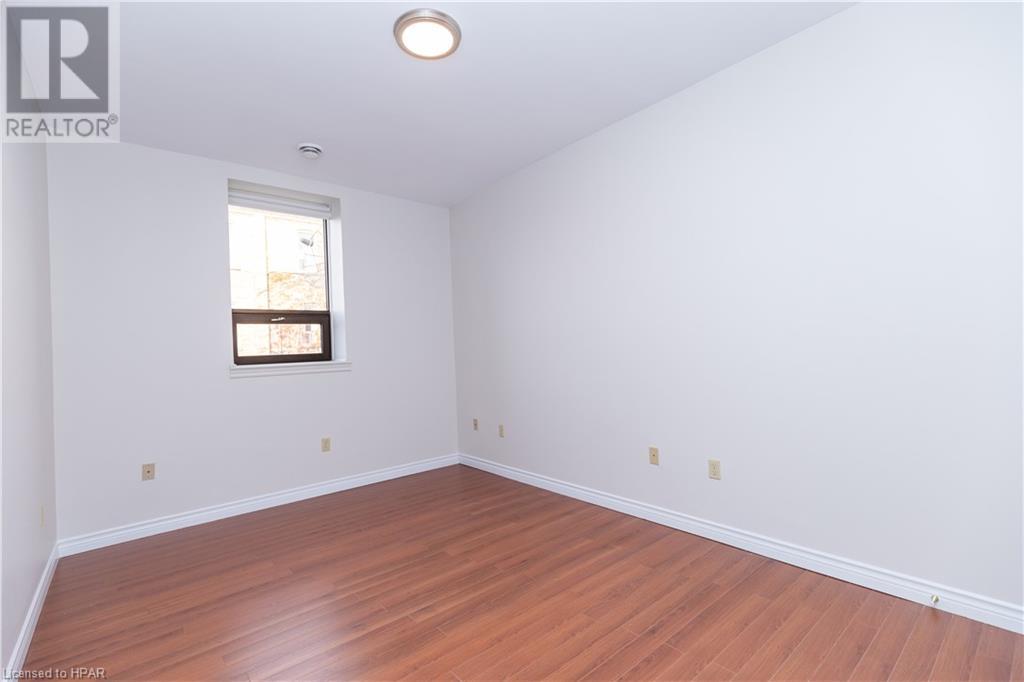2 Bedroom 2 Bathroom 1090 sqft
3 Level Central Air Conditioning Forced Air
$1,750 MonthlyInsurance
Bright, Beautiful Living in Downtown Stratford! Welcome to 55 Downie Street, Unit 254 – your perfect downtown retreat! This cheerful 2-bedroom, 1.5-bathroom apartment offers 1,090 sq ft of open living space that feels like home from the moment you step inside. Highlights include - Spacious Open Concept Layout: Designed for effortless entertaining. In-Suite Laundry: Washer and dryer included for your convenience. Spacious Kitchen with New Appliances: Fridge, stove, and dishwasher. Custom Blinds: Add style and privacy to each room. With Stratford’s best cafes, shops, and theatres just steps from your door, this apartment is the ideal spot to enjoy city living. Don’t miss your chance – call your local REALTOR® today to schedule a viewing and make Unit 254 yours! (id:51300)
Property Details
| MLS® Number | 40672418 |
| Property Type | Single Family |
| AmenitiesNearBy | Place Of Worship, Shopping |
| CommunicationType | High Speed Internet |
| ParkingSpaceTotal | 1 |
Building
| BathroomTotal | 2 |
| BedroomsAboveGround | 2 |
| BedroomsTotal | 2 |
| Appliances | Dishwasher, Dryer, Refrigerator, Stove, Washer, Window Coverings |
| ArchitecturalStyle | 3 Level |
| BasementType | None |
| ConstructionStyleAttachment | Attached |
| CoolingType | Central Air Conditioning |
| ExteriorFinish | Brick |
| HalfBathTotal | 1 |
| HeatingFuel | Natural Gas |
| HeatingType | Forced Air |
| StoriesTotal | 3 |
| SizeInterior | 1090 Sqft |
| Type | Apartment |
| UtilityWater | Municipal Water |
Land
| Acreage | No |
| LandAmenities | Place Of Worship, Shopping |
| Sewer | Municipal Sewage System |
| SizeTotalText | 1/2 - 1.99 Acres |
| ZoningDescription | C3 |
Rooms
| Level | Type | Length | Width | Dimensions |
|---|
| Main Level | Utility Room | | | 9'0'' x 12'10'' |
| Main Level | 2pc Bathroom | | | 4'6'' x 7'10'' |
| Main Level | 4pc Bathroom | | | 5'6'' x 9'6'' |
| Main Level | Bedroom | | | 10'0'' x 14'8'' |
| Main Level | Primary Bedroom | | | 10'0'' x 14'8'' |
| Main Level | Living Room | | | 14'4'' x 15'11'' |
| Main Level | Dining Room | | | 9'6'' x 7'6'' |
| Main Level | Kitchen | | | 11'2'' x 9'8'' |
Utilities
| Electricity | Available |
| Natural Gas | Available |
| Telephone | Available |
https://www.realtor.ca/real-estate/27626236/55-downie-street-unit-254-stratford






















