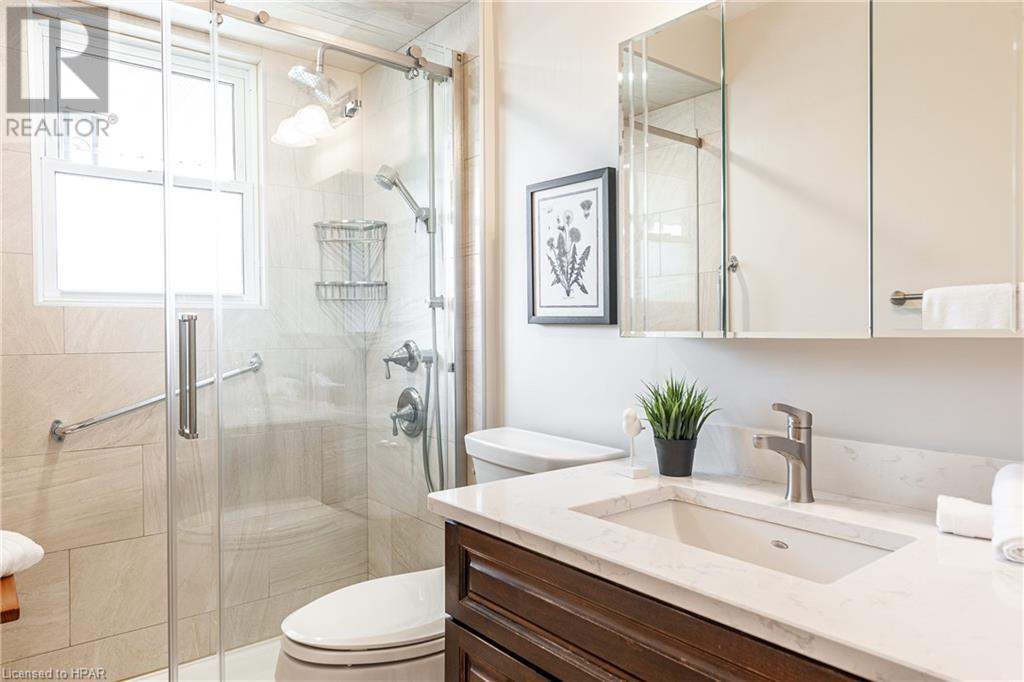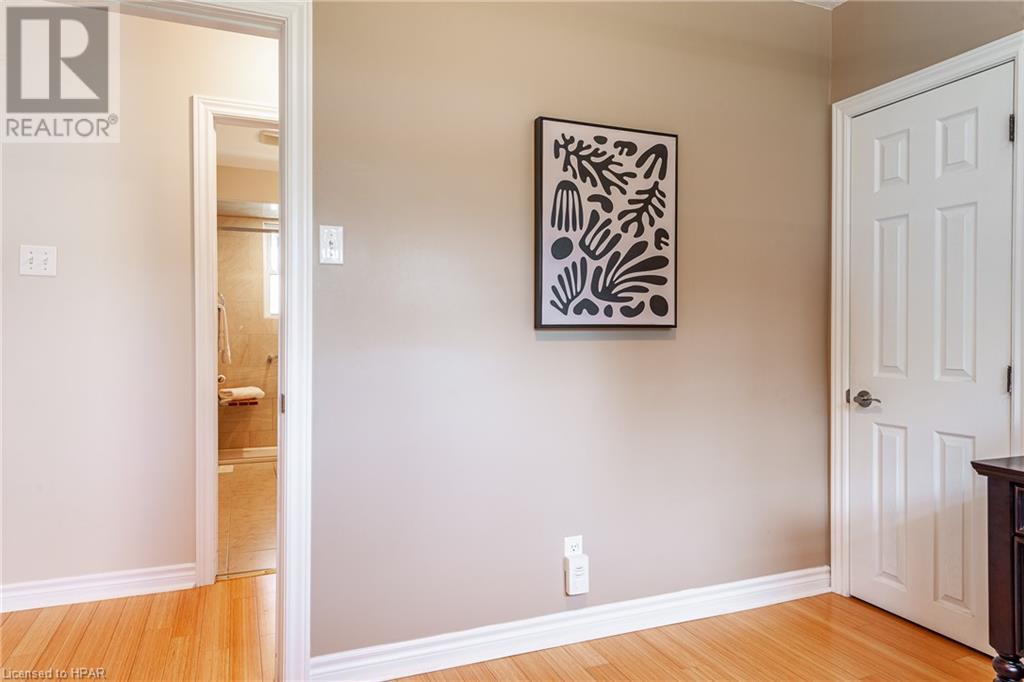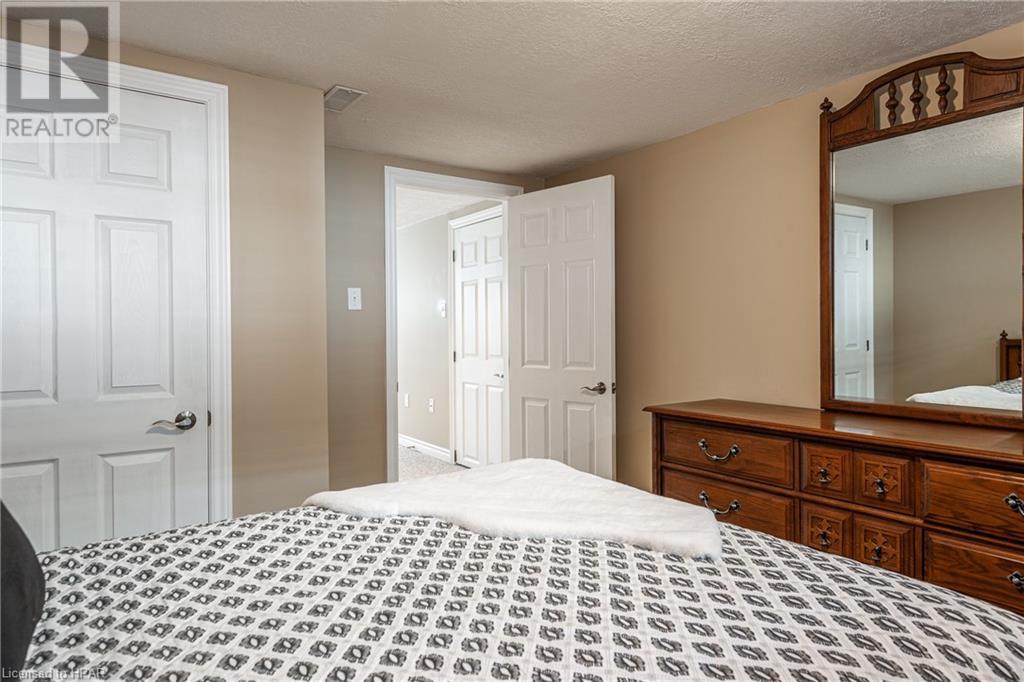55 Earl Street Stratford, Ontario N5A 6G3
$649,900
Mid-century bungalow, located on a quiet side street, in a much sought after neighbourhood, all within walking distance to Stratford’s vibrant core. This meticulously maintained home, was extensively renovated by previous owners. Renovations include: Updated bathroom, with walk-in glass-doored shower, soffit/facia, driveway and sidewalk, doors, wonderful (12x20) deck, concrete pad, and substantial 8x10 Ben Shed. Excellent principal rooms, with well designed kitchen, leading to a spacious dining room, with an easy walk-out to deck and lovely yard. The well designed lower level offers a bright space, with a spacious rec-room, welcoming guest bedroom, large storage area, and an excellent, separated space for the hobbies of your choice. This is a 10+ Home! (id:51300)
Property Details
| MLS® Number | 40642441 |
| Property Type | Single Family |
| CommunityFeatures | Quiet Area |
| EquipmentType | Water Heater |
| Features | Paved Driveway |
| ParkingSpaceTotal | 4 |
| RentalEquipmentType | Water Heater |
| Structure | Porch |
Building
| BathroomTotal | 1 |
| BedroomsAboveGround | 2 |
| BedroomsBelowGround | 1 |
| BedroomsTotal | 3 |
| Appliances | Dryer, Microwave, Refrigerator, Stove, Water Softener, Washer, Window Coverings |
| ArchitecturalStyle | Bungalow |
| BasementDevelopment | Partially Finished |
| BasementType | Full (partially Finished) |
| ConstructedDate | 1957 |
| ConstructionStyleAttachment | Detached |
| CoolingType | Central Air Conditioning |
| ExteriorFinish | Brick, Vinyl Siding |
| FoundationType | Poured Concrete |
| HeatingFuel | Natural Gas |
| HeatingType | Forced Air |
| StoriesTotal | 1 |
| SizeInterior | 1345.18 Sqft |
| Type | House |
| UtilityWater | Municipal Water |
Land
| Acreage | No |
| Sewer | Municipal Sewage System |
| SizeDepth | 98 Ft |
| SizeFrontage | 56 Ft |
| SizeTotalText | Under 1/2 Acre |
| ZoningDescription | R1(3) |
Rooms
| Level | Type | Length | Width | Dimensions |
|---|---|---|---|---|
| Basement | Utility Room | 14'11'' x 32'2'' | ||
| Basement | Bedroom | 10'8'' x 13'0'' | ||
| Basement | Family Room | 15'6'' x 21'8'' | ||
| Main Level | 3pc Bathroom | 11'2'' x 4'11'' | ||
| Main Level | Bedroom | 10'0'' x 8'5'' | ||
| Main Level | Primary Bedroom | 12'0'' x 10'3'' | ||
| Main Level | Kitchen | 11'2'' x 10'4'' | ||
| Main Level | Dining Room | 12'3'' x 12'0'' | ||
| Main Level | Living Room | 14'10'' x 15'10'' |
https://www.realtor.ca/real-estate/27403711/55-earl-street-stratford
Brad F Douglas
Salesperson
Tong Zhou
Salesperson


















































