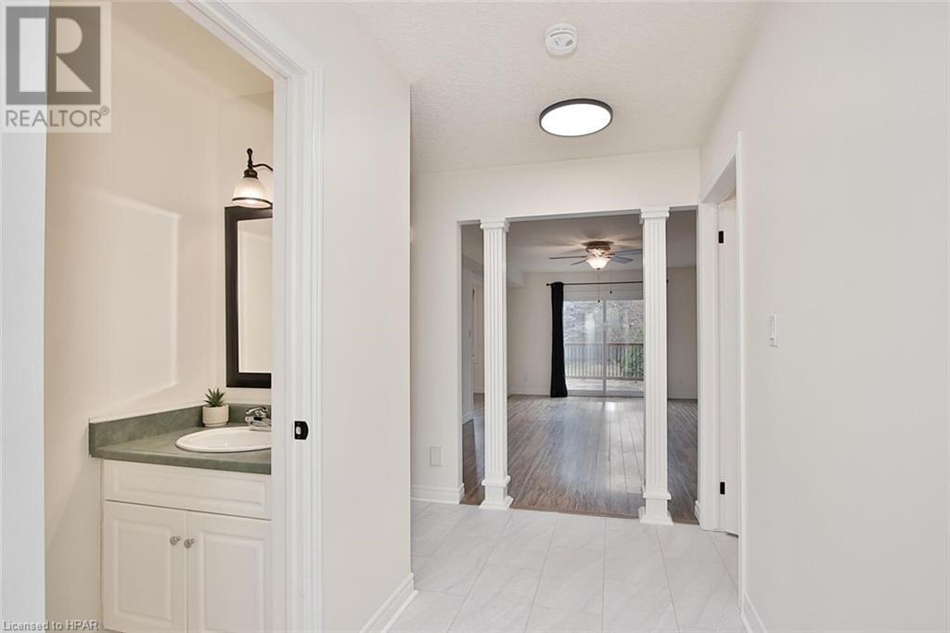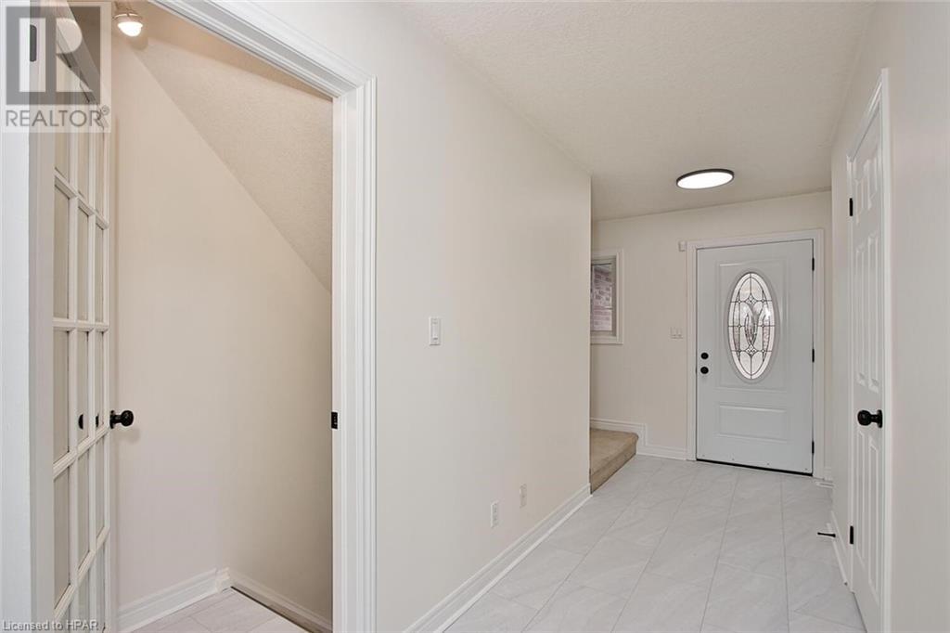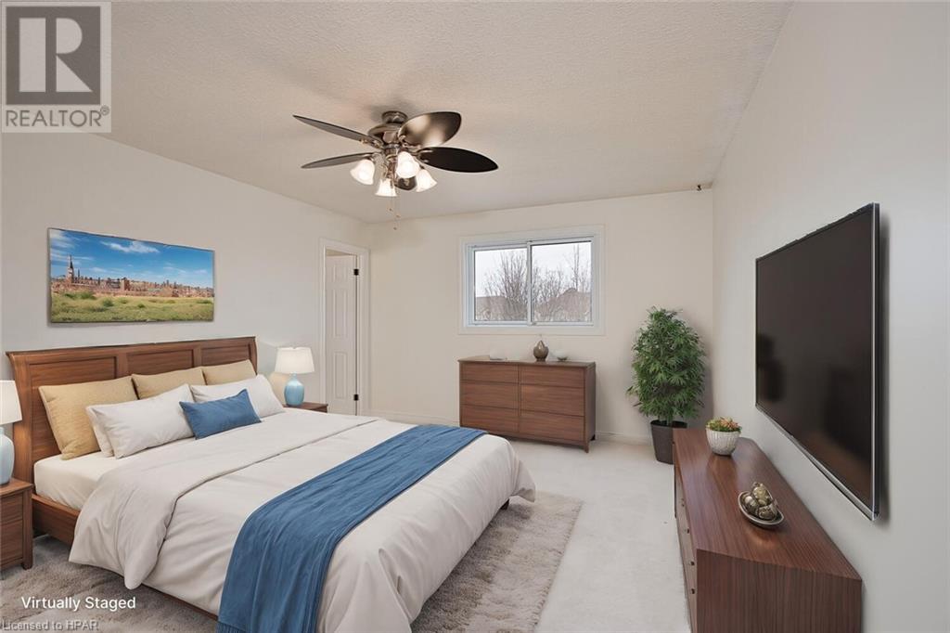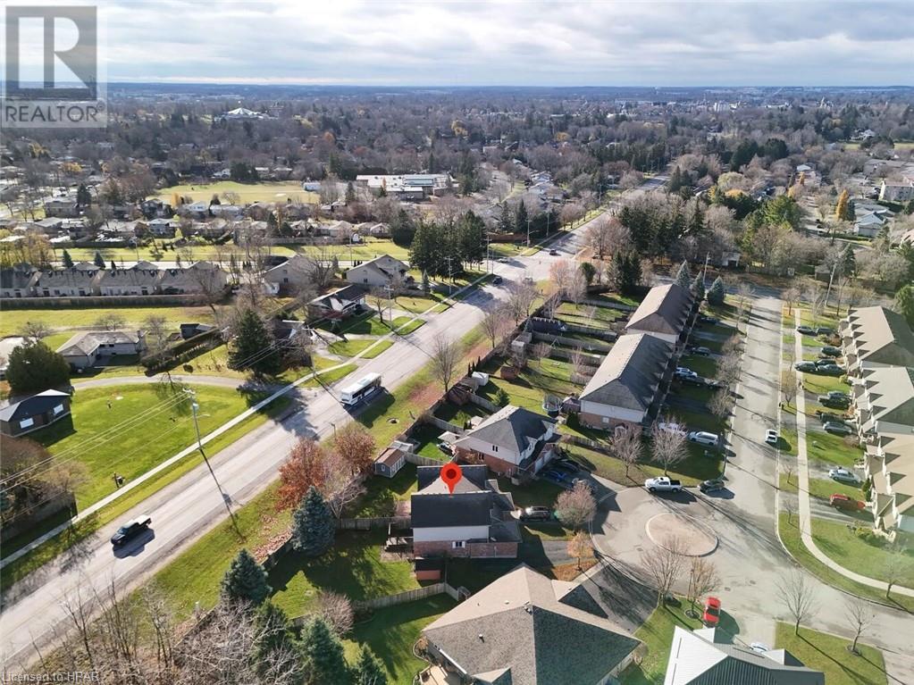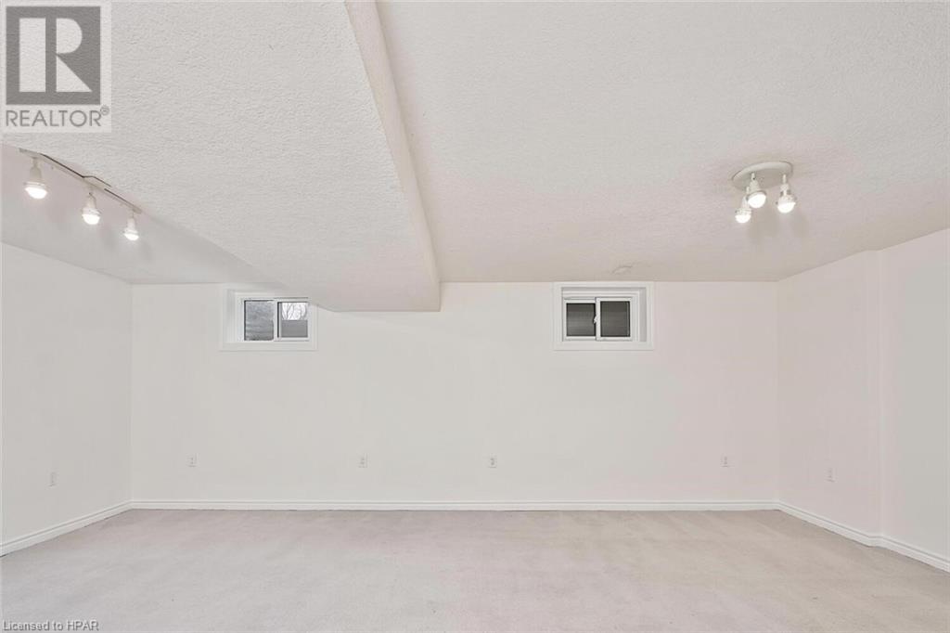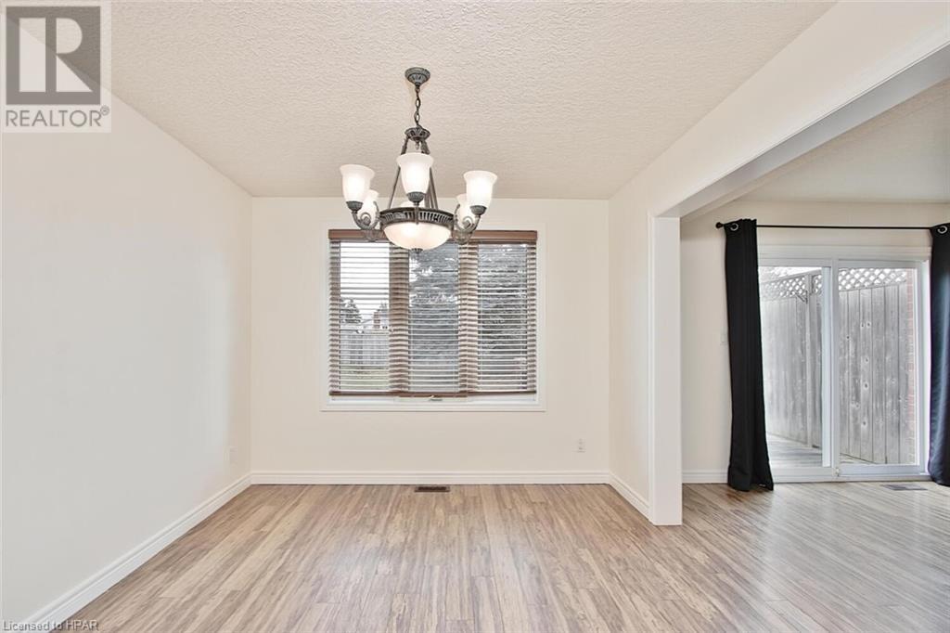3 Bedroom 3 Bathroom 1649 sqft
2 Level Central Air Conditioning Forced Air
$629,900
Move right in! Hyde Road semi-detached home in desired Bedford Ward. Entrance on the main floor has a spacious foyer and 2pc bath. The kitchen has plenty of cupboards and new granite countertops. Appliances include stainless steel fridge with water dispenser, gas stove and dishwasher. The dining room is accessible from the living room and the kitchen. There is plenty of room to entertain in the living room that leads to a deck through patio doors. The second level has 3 good sized bedrooms and 4pc bath. The primary bedroom has a walk-in closet and 4pc ensuite bath. The basement has a large rec room, office space, laundry/utility room, storage closet and cold cellar. The large yard is a fully fenced partial pie-shaped lot with storage shed. Numerous updates include roof, deck, windows, patio door, garage door, entranceway door, closet doors, furnace, water heater, water softener; flooring on main floor (foyer, kitchen & 2pc bath) and freshly painted walls. The basement windows, patio door & dining room window have security film for extra protection. (id:51300)
Property Details
| MLS® Number | 40681023 |
| Property Type | Single Family |
| AmenitiesNearBy | Golf Nearby, Playground, Public Transit, Schools |
| CommunityFeatures | Community Centre |
| EquipmentType | None |
| Features | Cul-de-sac, Paved Driveway |
| ParkingSpaceTotal | 4 |
| RentalEquipmentType | None |
| Structure | Shed |
Building
| BathroomTotal | 3 |
| BedroomsAboveGround | 3 |
| BedroomsTotal | 3 |
| Appliances | Central Vacuum - Roughed In, Dishwasher, Refrigerator, Water Softener, Gas Stove(s), Hood Fan, Garage Door Opener |
| ArchitecturalStyle | 2 Level |
| BasementDevelopment | Finished |
| BasementType | Full (finished) |
| ConstructedDate | 2000 |
| ConstructionStyleAttachment | Semi-detached |
| CoolingType | Central Air Conditioning |
| ExteriorFinish | Brick, Vinyl Siding |
| FireProtection | Smoke Detectors |
| Fixture | Ceiling Fans |
| HalfBathTotal | 1 |
| HeatingFuel | Natural Gas |
| HeatingType | Forced Air |
| StoriesTotal | 2 |
| SizeInterior | 1649 Sqft |
| Type | House |
| UtilityWater | Municipal Water |
Parking
Land
| Acreage | No |
| FenceType | Fence |
| LandAmenities | Golf Nearby, Playground, Public Transit, Schools |
| Sewer | Municipal Sewage System |
| SizeFrontage | 28 Ft |
| SizeTotalText | Under 1/2 Acre |
| ZoningDescription | R2(1) |
Rooms
| Level | Type | Length | Width | Dimensions |
|---|
| Second Level | 4pc Bathroom | | | 9'10'' x 6'4'' |
| Second Level | Bedroom | | | 13'10'' x 10'4'' |
| Second Level | Bedroom | | | 13'6'' x 10'1'' |
| Second Level | Full Bathroom | | | 9'11'' x 8'1'' |
| Second Level | Primary Bedroom | | | 15'8'' x 12'11'' |
| Basement | Utility Room | | | 10'4'' x 8'5'' |
| Basement | Office | | | 7'6'' x 6'0'' |
| Basement | Cold Room | | | 12'0'' x 4'8'' |
| Basement | Recreation Room | | | 22'10'' x 16'4'' |
| Main Level | 2pc Bathroom | | | 7'1'' x 3'0'' |
| Main Level | Kitchen | | | 13'10'' x 10'3'' |
| Main Level | Dining Room | | | 12'3'' x 10'3'' |
| Main Level | Living Room | | | 19'8'' x 12'1'' |
| Main Level | Foyer | | | 15'10'' x 5'2'' |
Utilities
| Electricity | Available |
| Natural Gas | Available |
https://www.realtor.ca/real-estate/27688792/55-hyde-road-stratford






