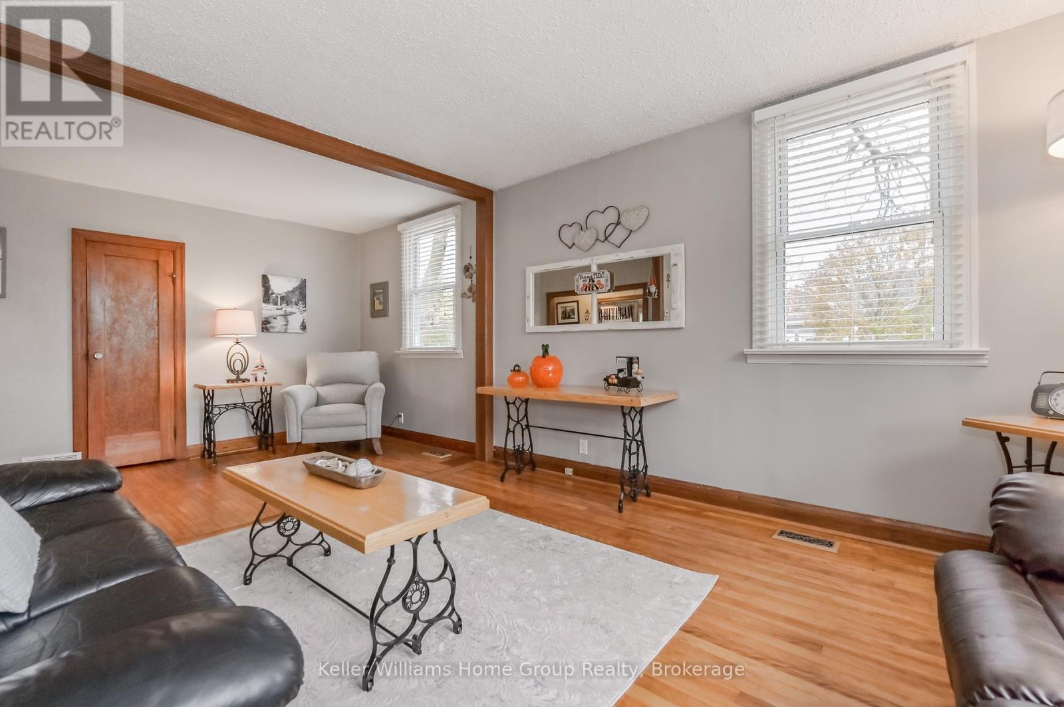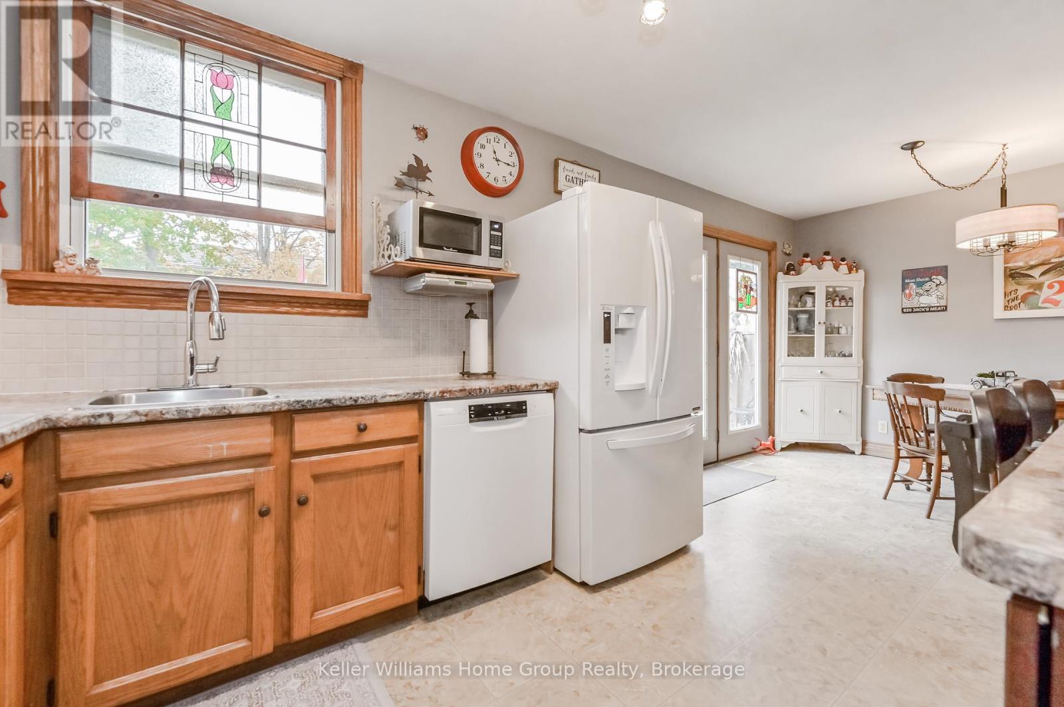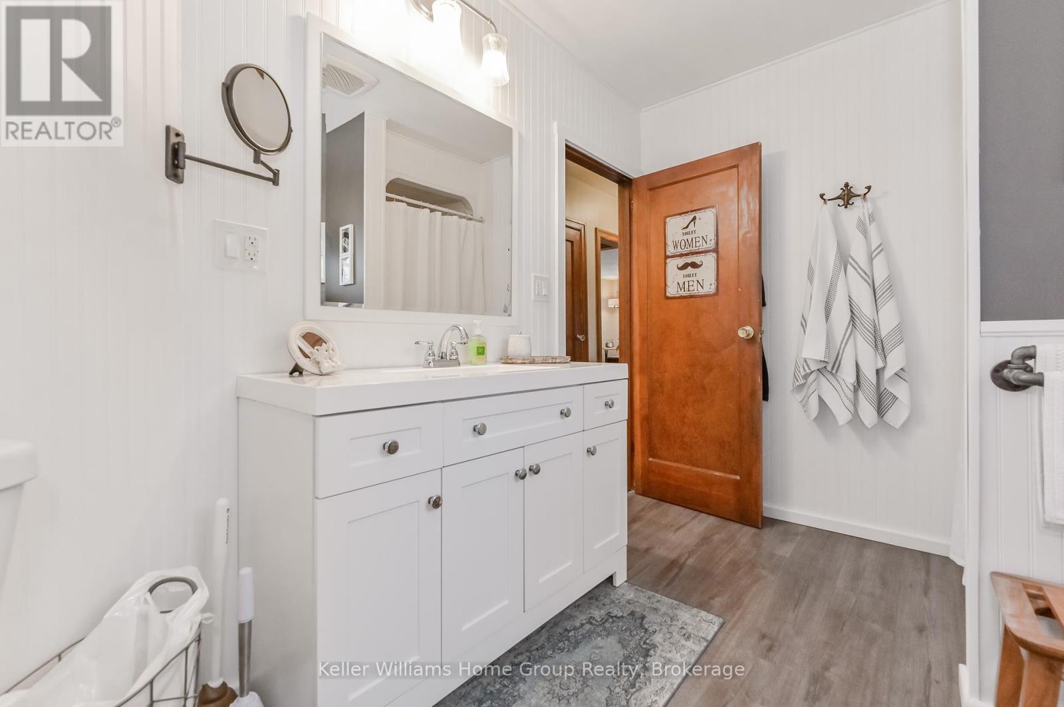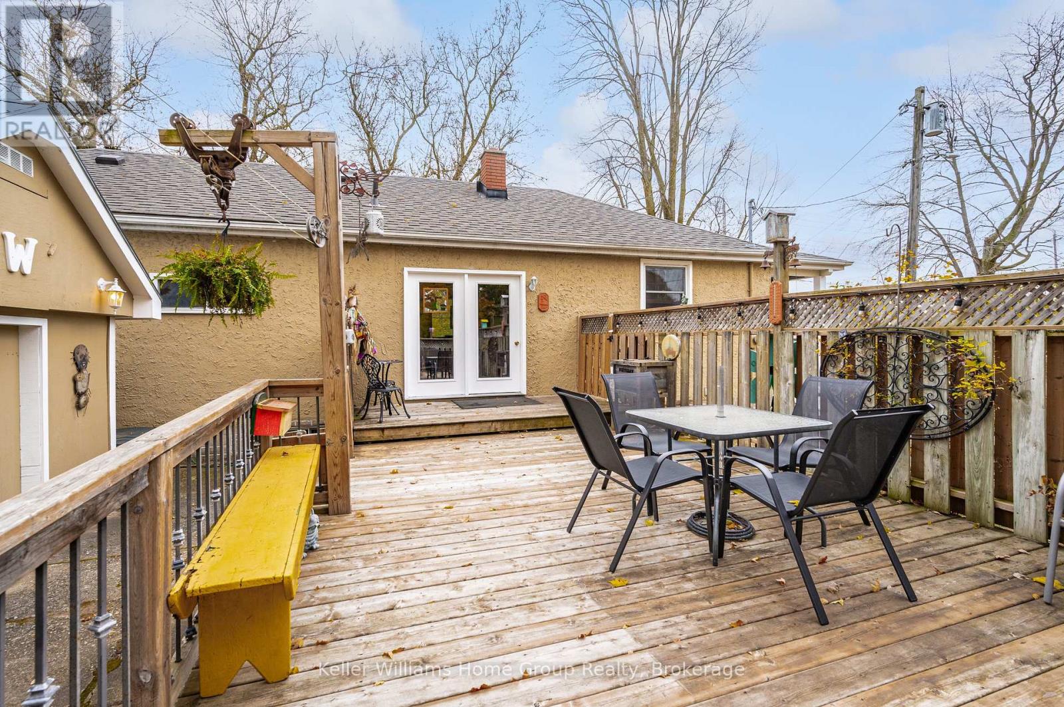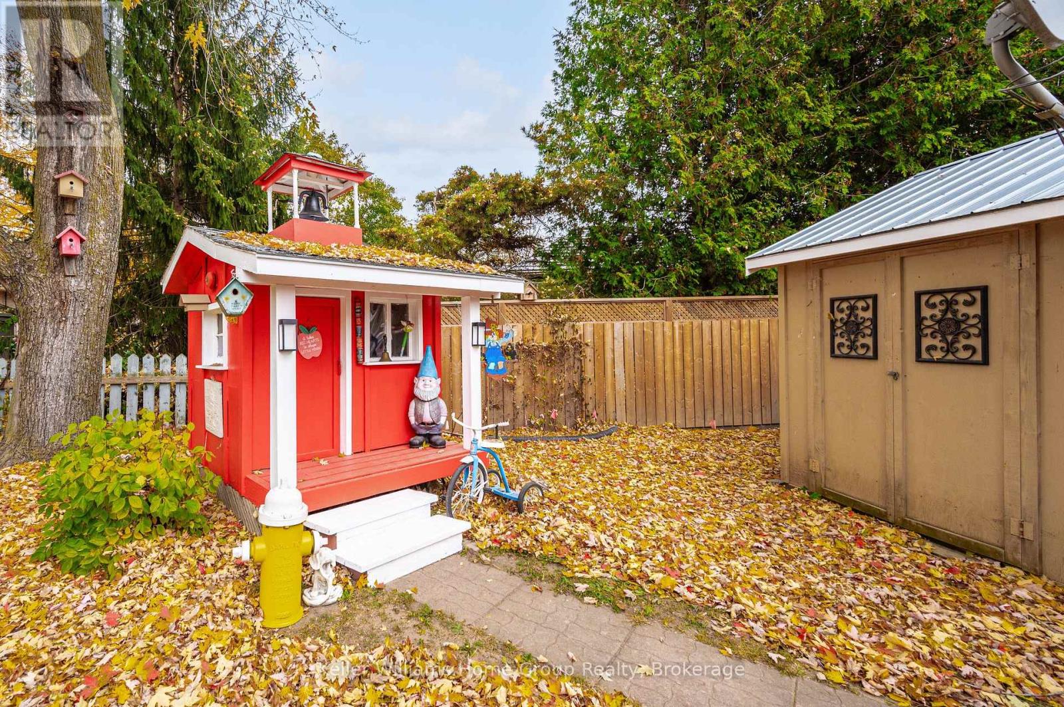55 John Street Centre Wellington, Ontario N0B 1S0
$788,000
Welcome to your dream retreat in the heart of Elora! This stunning corner-lot bungalow offers the perfect blend of charm, character, and endless potential. Set on a spacious lot with severance possibilities, this home features three inviting bedrooms, a beautifully renovated bathroom, and a partially finished basement ready for your vision. Outside, the private backyard oasis is perfect for entertaining, with a sprawling wood deck, a cozy fire pit area, and a detached workshop. With ample parking and a newer roof (2021), this stucco-finished gem has been thoughtfully updated. Best of all, youre just a short stroll from downtown Elora, where charming boutiques, cozy cafés, and the breathtaking Grand River create an unbeatable lifestyle. Whether youre looking to settle in, invest, or explore future opportunities, this incredible property is calling your namedont miss your chance to make it yours! (id:51300)
Property Details
| MLS® Number | X12042141 |
| Property Type | Single Family |
| Community Name | Elora/Salem |
| Amenities Near By | Hospital |
| Features | Sump Pump |
| Parking Space Total | 4 |
| Structure | Porch, Workshop |
Building
| Bathroom Total | 1 |
| Bedrooms Above Ground | 3 |
| Bedrooms Total | 3 |
| Age | 51 To 99 Years |
| Appliances | Water Heater, Water Softener, Dishwasher, Dryer, Freezer, Microwave, Stove, Washer, Refrigerator |
| Architectural Style | Bungalow |
| Basement Development | Partially Finished |
| Basement Type | Partial (partially Finished) |
| Construction Style Attachment | Detached |
| Exterior Finish | Stucco |
| Foundation Type | Poured Concrete |
| Heating Fuel | Natural Gas |
| Heating Type | Forced Air |
| Stories Total | 1 |
| Size Interior | 1,100 - 1,500 Ft2 |
| Type | House |
| Utility Water | Municipal Water |
Parking
| Detached Garage | |
| Garage |
Land
| Acreage | No |
| Fence Type | Fenced Yard |
| Land Amenities | Hospital |
| Sewer | Sanitary Sewer |
| Size Depth | 82 Ft ,9 In |
| Size Frontage | 105 Ft ,2 In |
| Size Irregular | 105.2 X 82.8 Ft ; 82.61ft X 105.23ft X 82.76ft X 111.61ft |
| Size Total Text | 105.2 X 82.8 Ft ; 82.61ft X 105.23ft X 82.76ft X 111.61ft|under 1/2 Acre |
| Zoning Description | R1a |
Rooms
| Level | Type | Length | Width | Dimensions |
|---|---|---|---|---|
| Basement | Recreational, Games Room | 7.14 m | 4.09 m | 7.14 m x 4.09 m |
| Basement | Workshop | 3.4 m | 9.68 m | 3.4 m x 9.68 m |
| Basement | Other | 3.48 m | 8.25 m | 3.48 m x 8.25 m |
| Basement | Laundry Room | 3.48 m | 3 m | 3.48 m x 3 m |
| Main Level | Bathroom | 2.62 m | 3.25 m | 2.62 m x 3.25 m |
| Main Level | Bedroom | 3.66 m | 3.23 m | 3.66 m x 3.23 m |
| Main Level | Bedroom | 2.84 m | 5.08 m | 2.84 m x 5.08 m |
| Main Level | Den | 3.66 m | 2.31 m | 3.66 m x 2.31 m |
| Main Level | Dining Room | 2.62 m | 2.41 m | 2.62 m x 2.41 m |
| Main Level | Kitchen | 2.62 m | 3.81 m | 2.62 m x 3.81 m |
| Main Level | Living Room | 4.7 m | 4.19 m | 4.7 m x 4.19 m |
| Main Level | Primary Bedroom | 3.68 m | 5.13 m | 3.68 m x 5.13 m |
https://www.realtor.ca/real-estate/28075378/55-john-street-centre-wellington-elorasalem-elorasalem
Garrett Duval
Salesperson
www.facebook.com/garrettduvalrealtor
www.instagram.com/garrettduval_/

Jesse Giovinazzo
Salesperson
www.edgerealestateteam.com/
www.instagram.com/jessegiovinazzo.realtor/






