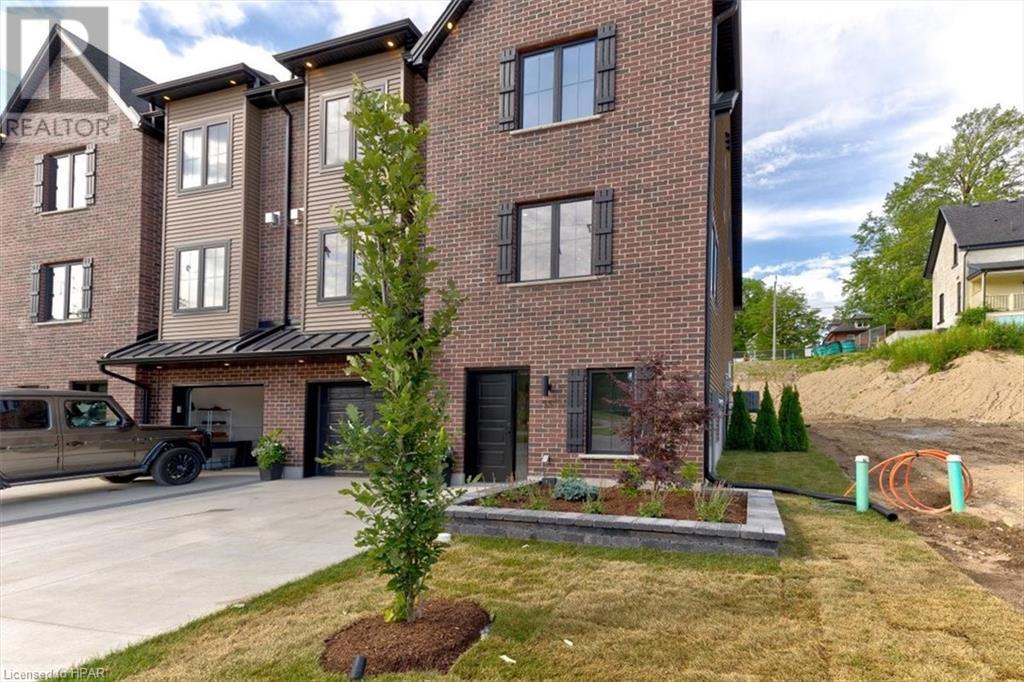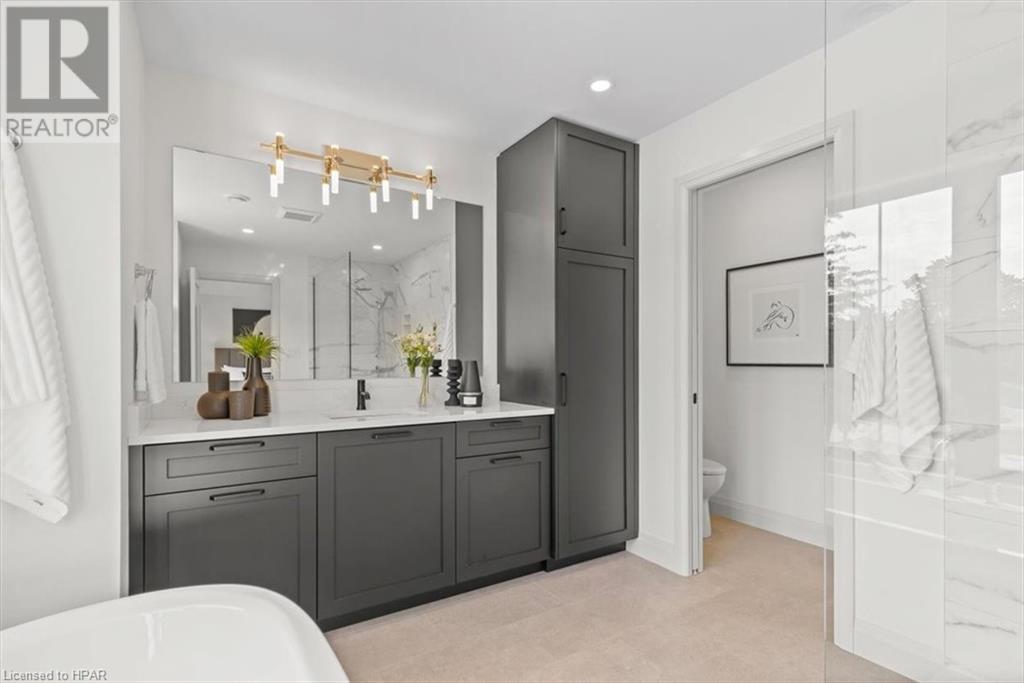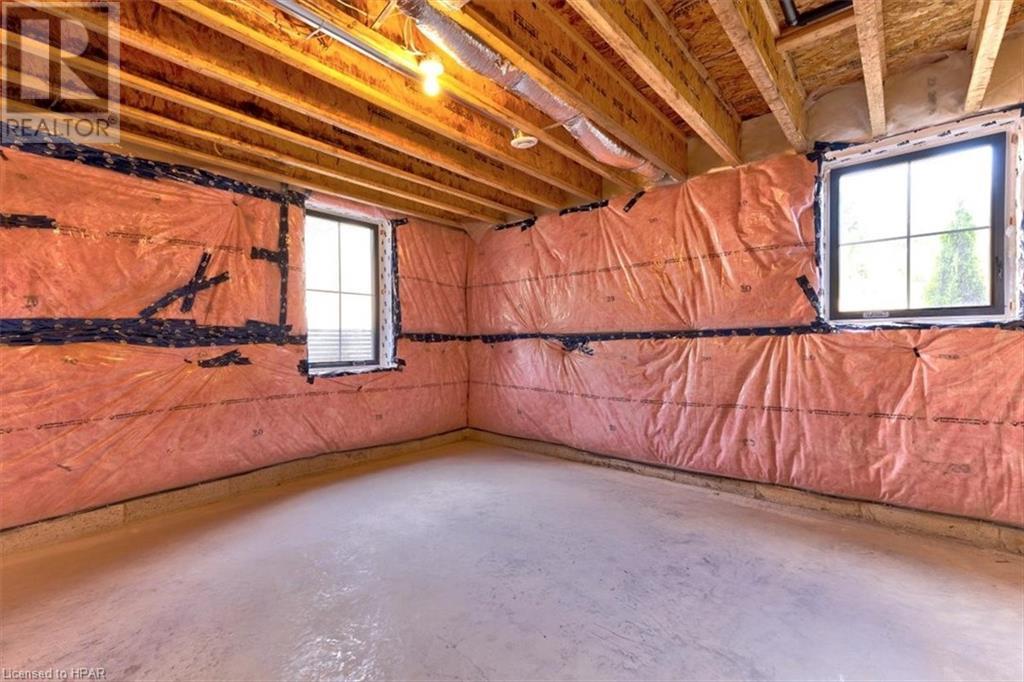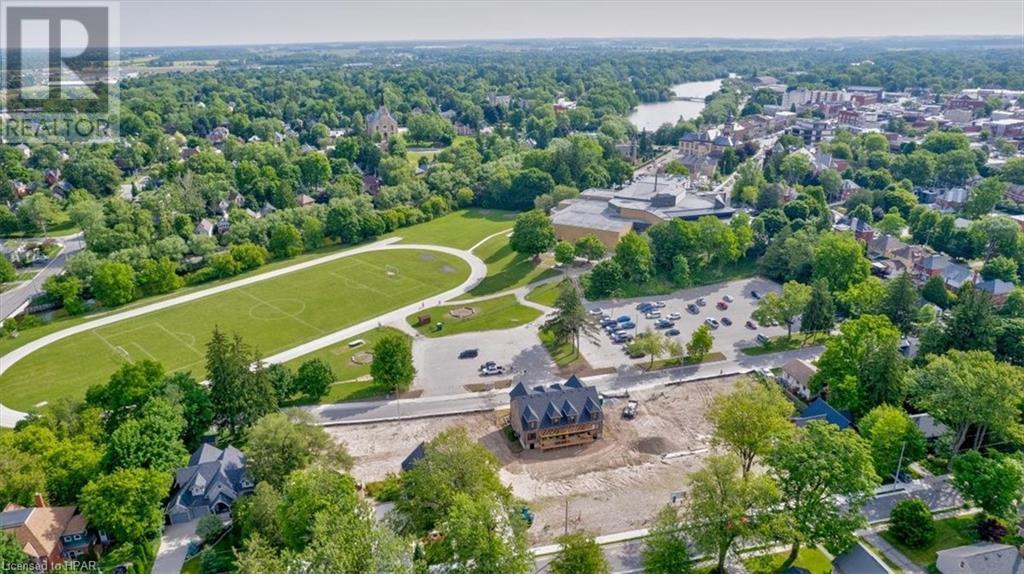55 Worsley Street Stratford, Ontario N5A 1B8
$880,000
A Warm Welcome Home. Nestled within an established neighbourhood, Hillside Homes emerges from the landscape with an exclusive collection of single detached and semi-detached homes for families. Create lasting memories in a neighbourhood that embodies a true sense of community. As you walk through the front door at Hillside Homes, you’ll immediately notice the level of thought and care that has been poured into each aspect of your new home. Working with Centre Staged Designs, every finish has been specially chosen to enhance the unique features of each room in your home. From flooring to cabinetry and every little detail in between, the interior design package will complement your style and create a living experience that you’ll appreciate for years to come. Model Suite now open Sat 12-3 or anytime by private appointment. (id:51300)
Open House
This property has open houses!
12:00 pm
Ends at:3:00 pm
Property Details
| MLS® Number | 40615467 |
| Property Type | Single Family |
| AmenitiesNearBy | Place Of Worship, Playground, Schools |
| ParkingSpaceTotal | 2 |
Building
| BathroomTotal | 3 |
| BedroomsAboveGround | 3 |
| BedroomsBelowGround | 1 |
| BedroomsTotal | 4 |
| Appliances | Dishwasher, Dryer, Refrigerator, Stove, Washer, Microwave Built-in, Window Coverings, Garage Door Opener |
| ArchitecturalStyle | 2 Level |
| BasementDevelopment | Unfinished |
| BasementType | Full (unfinished) |
| ConstructionStyleAttachment | Semi-detached |
| CoolingType | Central Air Conditioning |
| ExteriorFinish | Brick |
| HalfBathTotal | 1 |
| HeatingType | Forced Air |
| StoriesTotal | 2 |
| SizeInterior | 2515 Sqft |
| Type | House |
| UtilityWater | Municipal Water |
Parking
| Attached Garage |
Land
| Acreage | No |
| LandAmenities | Place Of Worship, Playground, Schools |
| Sewer | Municipal Sewage System |
| SizeFrontage | 77 Ft |
| SizeTotalText | Under 1/2 Acre |
| ZoningDescription | R2 |
Rooms
| Level | Type | Length | Width | Dimensions |
|---|---|---|---|---|
| Second Level | Bedroom | 14'5'' x 11'6'' | ||
| Second Level | Bedroom | 14'5'' x 11'4'' | ||
| Second Level | Full Bathroom | 7'10'' x 13'0'' | ||
| Second Level | Primary Bedroom | 14'5'' x 11'5'' | ||
| Lower Level | Mud Room | 12'6'' x 13'6'' | ||
| Lower Level | 4pc Bathroom | 4'9'' x 10'0'' | ||
| Lower Level | Bedroom | 9'10'' x 10'0'' | ||
| Lower Level | Recreation Room | 14'7'' x 18'5'' | ||
| Main Level | Den | 10'1'' x 12'8'' | ||
| Main Level | Dining Room | 10'1'' x 12'8'' | ||
| Main Level | Family Room | 18'11'' x 17'4'' | ||
| Main Level | Kitchen | 19'2'' x 13'0'' | ||
| Main Level | 2pc Bathroom | Measurements not available |
https://www.realtor.ca/real-estate/27122891/55-worsley-street-stratford
Scott Rocher
Salesperson




















































