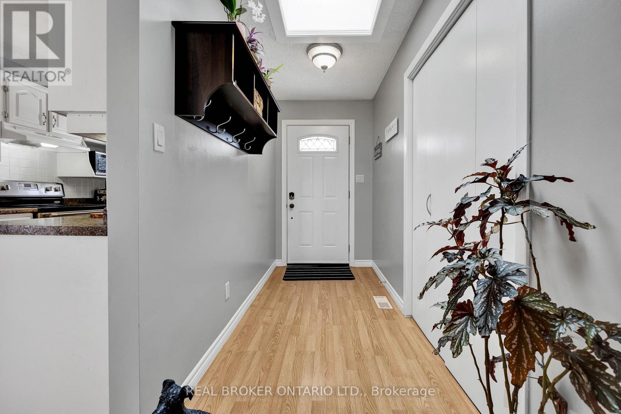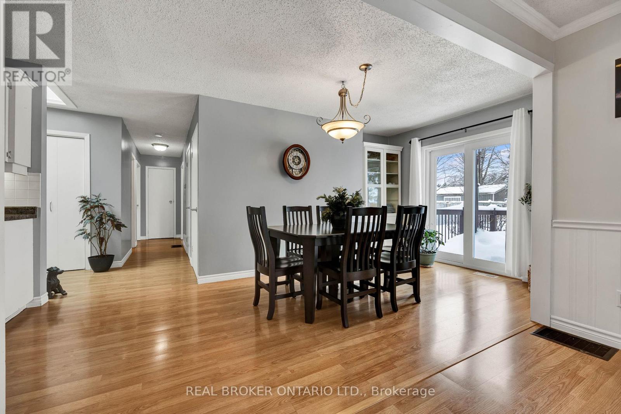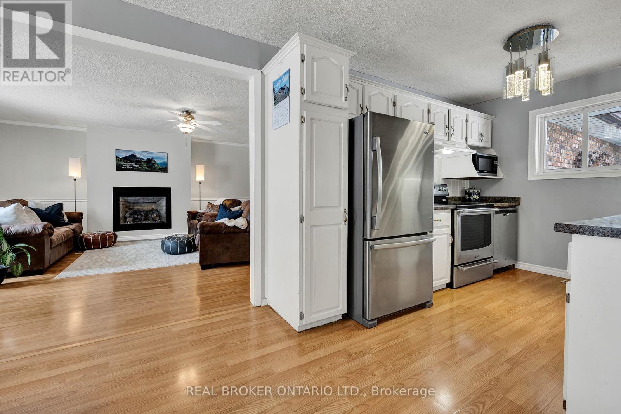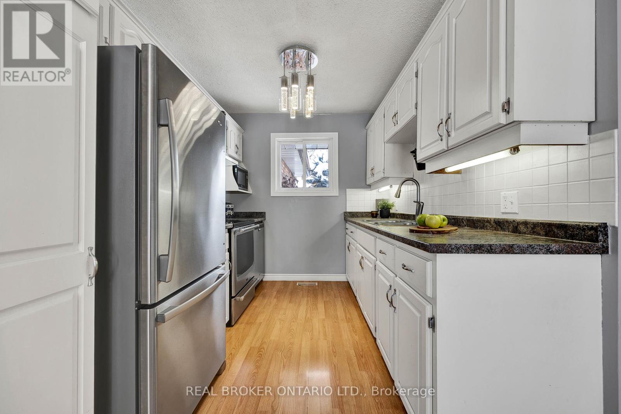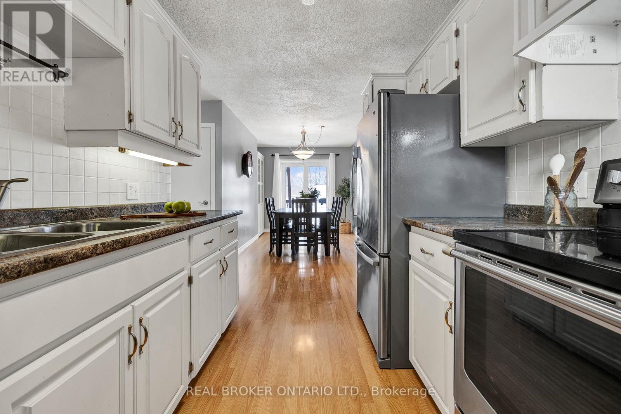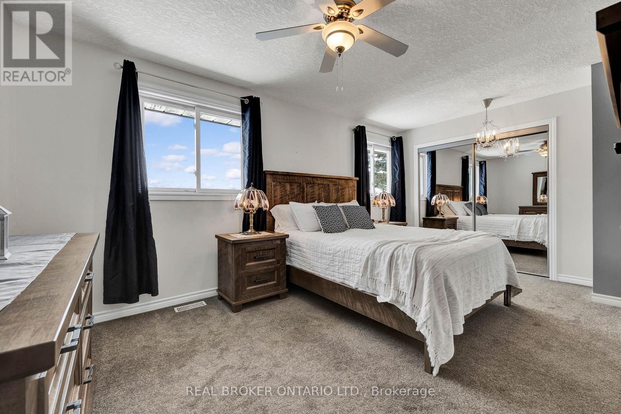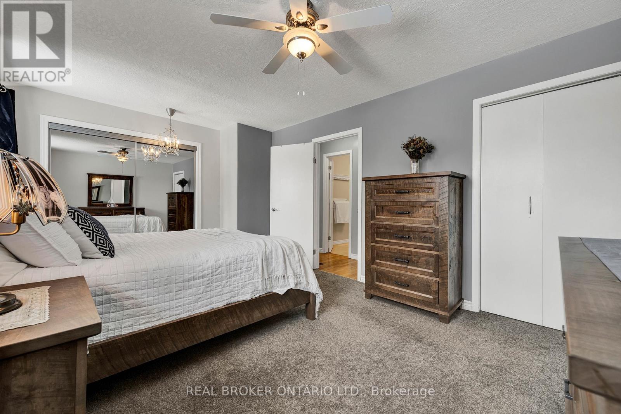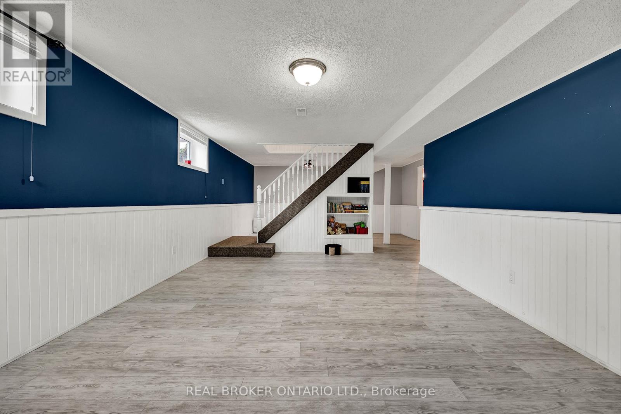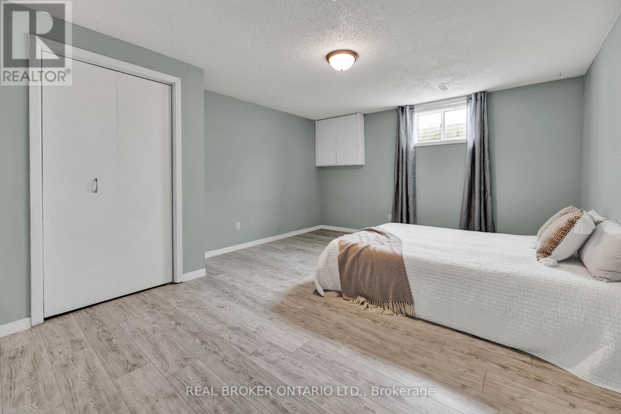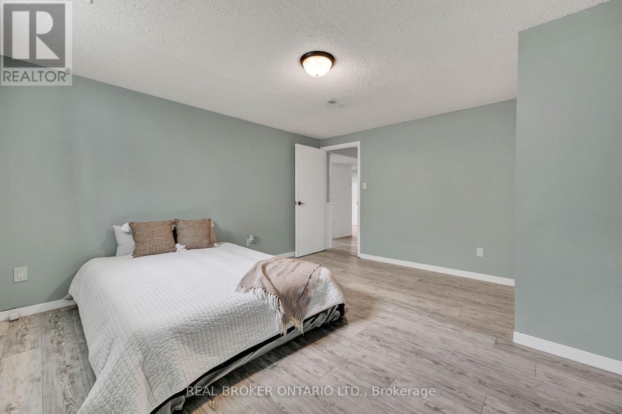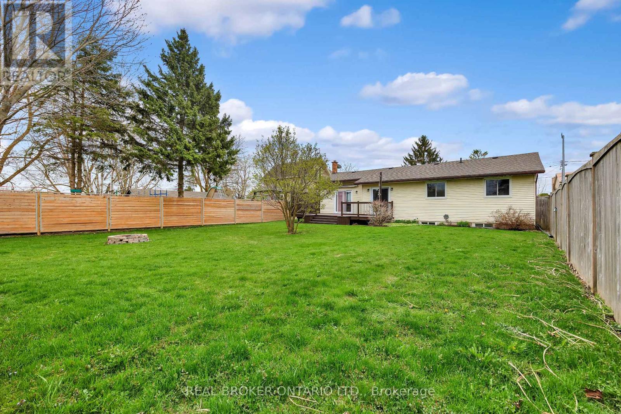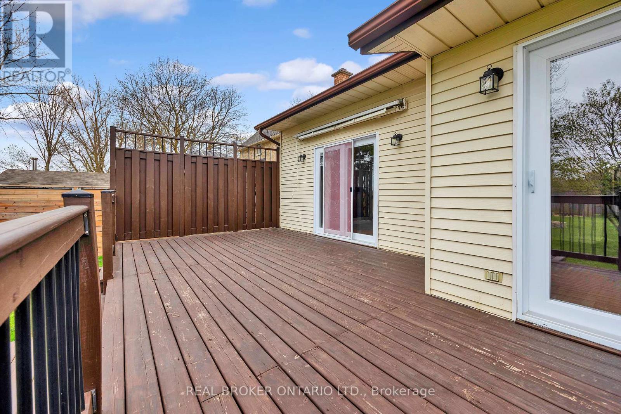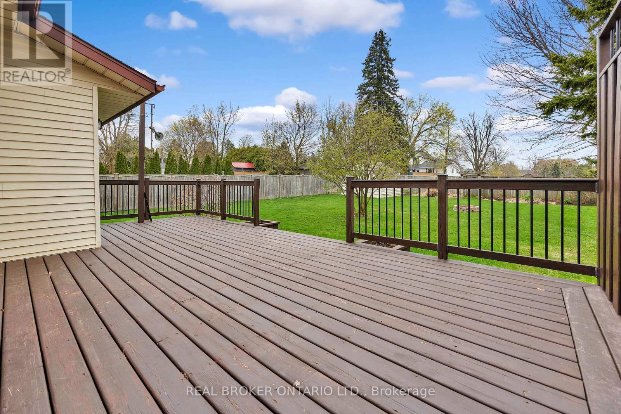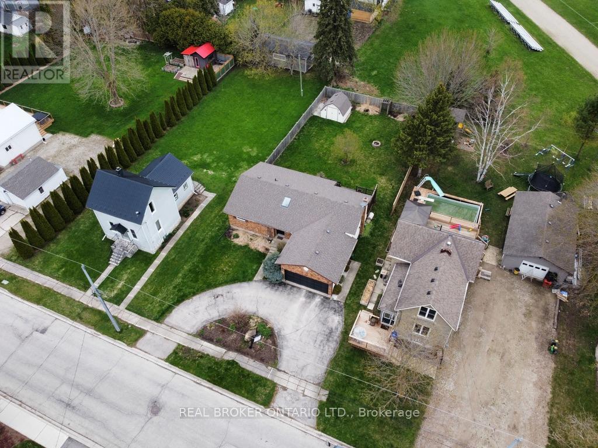550 Raglan Street Minto, Ontario N0G 2P0
$579,900
This charming brick bungalow blends character with modern comfort. Inside, natural light pours in through the entryway skylight. The main floor features two spacious bedrooms, a large three-piece bathroom, and a bright kitchen with white cabinetry and ample storage. The cozy dining area with patio doors leads to a private patio, ideal for morning coffees or summer barbecues. The living rooms white fireplace creates a comfortable focal point. The fully finished basement offers one additional bedroom, a full bathroom, and versatile space for an office, playroom, or guest suite. Outside, enjoy a landscaped yard with mature trees, green space at the back, and a small shed with hydro. Conveniently located near schools and amenities, this home is perfect for first-time buyers, growing families, or those looking to downsize. (id:51300)
Open House
This property has open houses!
2:00 pm
Ends at:4:00 pm
Property Details
| MLS® Number | X12127741 |
| Property Type | Single Family |
| Community Name | Minto |
| Amenities Near By | Hospital, Park, Place Of Worship, Schools |
| Community Features | Community Centre |
| Features | Irregular Lot Size, Sump Pump |
| Parking Space Total | 4 |
| Structure | Shed |
Building
| Bathroom Total | 2 |
| Bedrooms Above Ground | 2 |
| Bedrooms Below Ground | 1 |
| Bedrooms Total | 3 |
| Age | 31 To 50 Years |
| Amenities | Fireplace(s) |
| Appliances | Garage Door Opener Remote(s), Central Vacuum, Water Heater, Water Softener, Water Meter, Dishwasher, Garage Door Opener, Microwave, Hood Fan, Stove, Washer, Window Coverings, Refrigerator |
| Architectural Style | Bungalow |
| Basement Development | Partially Finished |
| Basement Type | Full (partially Finished) |
| Construction Style Attachment | Detached |
| Exterior Finish | Brick, Aluminum Siding |
| Fire Protection | Smoke Detectors |
| Fireplace Present | Yes |
| Fireplace Total | 1 |
| Foundation Type | Concrete |
| Heating Fuel | Natural Gas |
| Heating Type | Forced Air |
| Stories Total | 1 |
| Size Interior | 1,100 - 1,500 Ft2 |
| Type | House |
| Utility Water | Municipal Water |
Parking
| Attached Garage | |
| Garage |
Land
| Acreage | No |
| Land Amenities | Hospital, Park, Place Of Worship, Schools |
| Sewer | Sanitary Sewer |
| Size Depth | 152 Ft ,3 In |
| Size Frontage | 60 Ft ,4 In |
| Size Irregular | 60.4 X 152.3 Ft ; 152.6ft X 60.43ft X 152.32ft X 60.91ft |
| Size Total Text | 60.4 X 152.3 Ft ; 152.6ft X 60.43ft X 152.32ft X 60.91ft|under 1/2 Acre |
| Zoning Description | R2 |
Rooms
| Level | Type | Length | Width | Dimensions |
|---|---|---|---|---|
| Basement | Utility Room | 5.56 m | 4.66 m | 5.56 m x 4.66 m |
| Basement | Bathroom | 2.36 m | 2.19 m | 2.36 m x 2.19 m |
| Basement | Bedroom | 3.85 m | 4.43 m | 3.85 m x 4.43 m |
| Basement | Laundry Room | 2.35 m | 2.18 m | 2.35 m x 2.18 m |
| Basement | Recreational, Games Room | 3.87 m | 5.63 m | 3.87 m x 5.63 m |
| Main Level | Bathroom | 3.51 m | 2.14 m | 3.51 m x 2.14 m |
| Main Level | Bedroom | 3.5 m | 3.17 m | 3.5 m x 3.17 m |
| Main Level | Dining Room | 4.46 m | 3.54 m | 4.46 m x 3.54 m |
| Main Level | Kitchen | 3.25 m | 2.45 m | 3.25 m x 2.45 m |
| Main Level | Living Room | 5.77 m | 4.72 m | 5.77 m x 4.72 m |
| Main Level | Primary Bedroom | 3.4 m | 5.11 m | 3.4 m x 5.11 m |
https://www.realtor.ca/real-estate/28267701/550-raglan-street-minto-minto
Ivan Gascho
Broker
(519) 573-7440
www.gaschogroup.com/about
www.facebook.com/TheGaschoGroupRealEstate
www.linkedin.com/in/ivan-gascho-20bab340/






