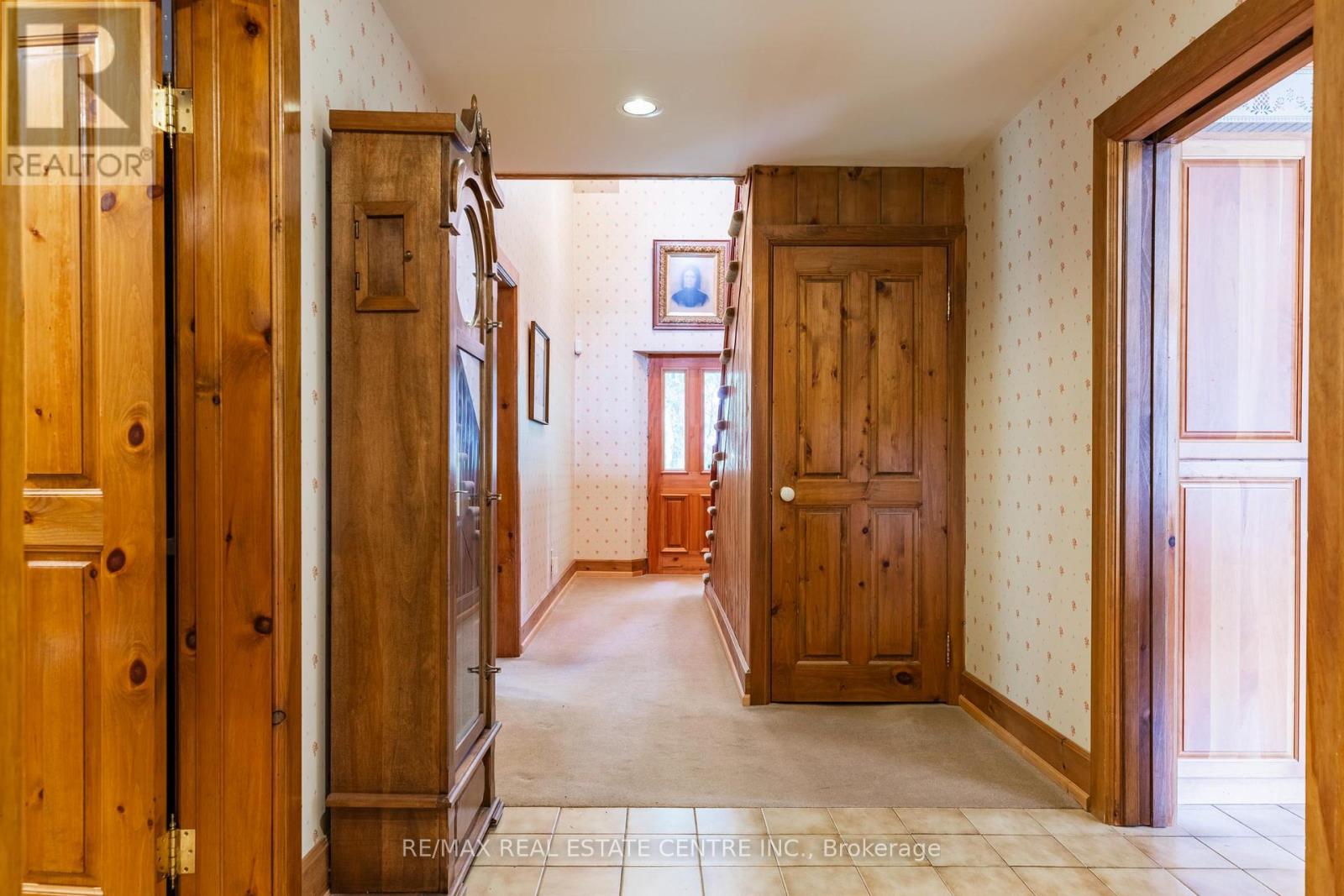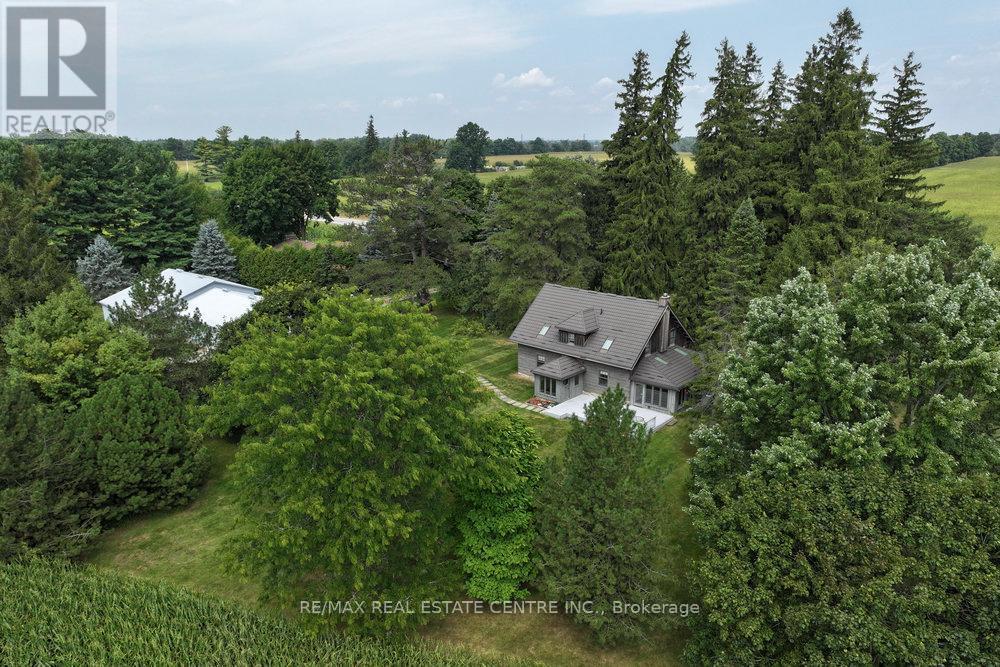5 Bedroom 3 Bathroom
Central Air Conditioning Forced Air Acreage
$3,699,900
Welcome to historic Bleak House, a pre-Confederation log home on a sprawling, 70-acre property minutes from Guelphs city limits. One of the earliest homes in Wellington County, this five-bedroom home and property has been lovingly cared for by the same family since 1856. Past the stone fence bordering Wellington County Road 39, you'll find rolling fields bisected by Hopewell Creek and bordered by the West Montrose area of the Kissing Bridge Trail. The home was completely renovated in 1986 and features a main floor primary suite, including five-piece bathroom, and eat-in kitchen. Two additional full bathrooms and four additional bedrooms make it the perfect home for large or extended families. A solarium, adjacent to the kitchen, offers panoramic, 270-degree views and a newer natural gas stove - the perfect place to take in the changing seasons. For handy persons, farmers, and small business owners, the property also features a 3,200-square foot workshop that includes a large insulated and heated section. The insulated section of the workshop features three overhead doors while the uninsulated section boasts expansive storage, and one extra tall door, large enough for a motor home. Both the home and the workshop have 200 AMP service. For extra income, approximately 50 acres of the property are under a share crop open agreement with a large, local farming operation. There are also entrances off both County Road 30 and Wellington Road 39. For commuters, the property is ideally located 10 minutes from the GO station, four minutes from the Hanlon Expressway, 15-minutes to Fergus and Elora and 25 minutes to Kitchener-Waterloo. (id:51300)
Property Details
| MLS® Number | X9304717 |
| Property Type | Single Family |
| Community Name | Rural Guelph/Eramosa |
| Features | Wooded Area |
| ParkingSpaceTotal | 22 |
| Structure | Shed, Workshop |
Building
| BathroomTotal | 3 |
| BedroomsAboveGround | 5 |
| BedroomsTotal | 5 |
| Appliances | Water Heater, Water Softener, Dishwasher, Dryer, Refrigerator, Stove, Washer |
| BasementDevelopment | Partially Finished |
| BasementType | Full (partially Finished) |
| ConstructionStyleAttachment | Detached |
| CoolingType | Central Air Conditioning |
| ExteriorFinish | Log |
| FoundationType | Poured Concrete |
| HeatingFuel | Natural Gas |
| HeatingType | Forced Air |
| StoriesTotal | 2 |
| Type | House |
Parking
Land
| Acreage | Yes |
| Sewer | Septic System |
| SizeDepth | 1656 Ft |
| SizeFrontage | 721 Ft ,3 In |
| SizeIrregular | 721.3 X 1656 Ft |
| SizeTotalText | 721.3 X 1656 Ft|50 - 100 Acres |
| ZoningDescription | A |
Rooms
| Level | Type | Length | Width | Dimensions |
|---|
| Second Level | Bedroom 5 | 4.9 m | 4.67 m | 4.9 m x 4.67 m |
| Second Level | Bedroom 2 | 4.37 m | 3.1 m | 4.37 m x 3.1 m |
| Second Level | Bedroom 3 | 4.37 m | 2.87 m | 4.37 m x 2.87 m |
| Second Level | Bedroom 4 | 5.28 m | 4.47 m | 5.28 m x 4.47 m |
| Second Level | Bathroom | | | Measurements not available |
| Main Level | Kitchen | 4.29 m | 3.68 m | 4.29 m x 3.68 m |
| Main Level | Living Room | 4.9 m | 4.29 m | 4.9 m x 4.29 m |
| Main Level | Sunroom | 8.59 m | 3.78 m | 8.59 m x 3.78 m |
| Main Level | Bathroom | | | Measurements not available |
| Main Level | Primary Bedroom | 5 m | 4.37 m | 5 m x 4.37 m |
| Main Level | Bathroom | | | Measurements not available |
https://www.realtor.ca/real-estate/27378818/5588-wellington-39-road-guelpheramosa-rural-guelpheramosa










































