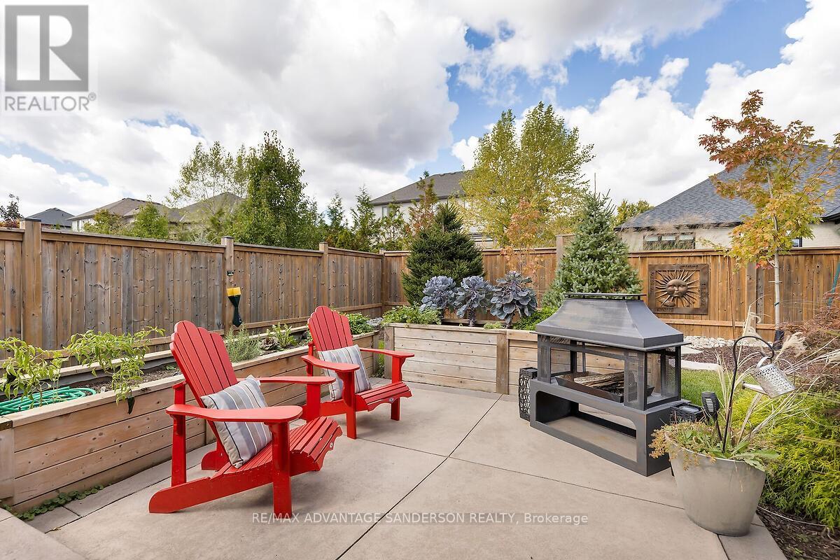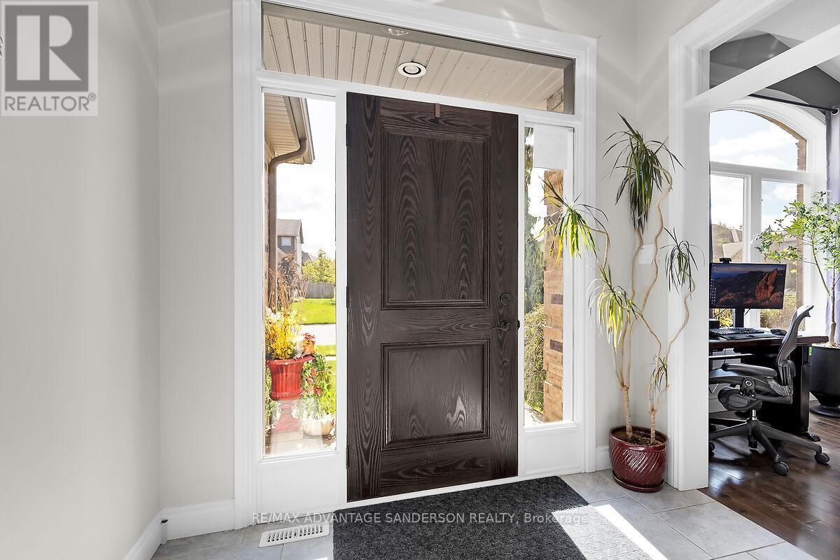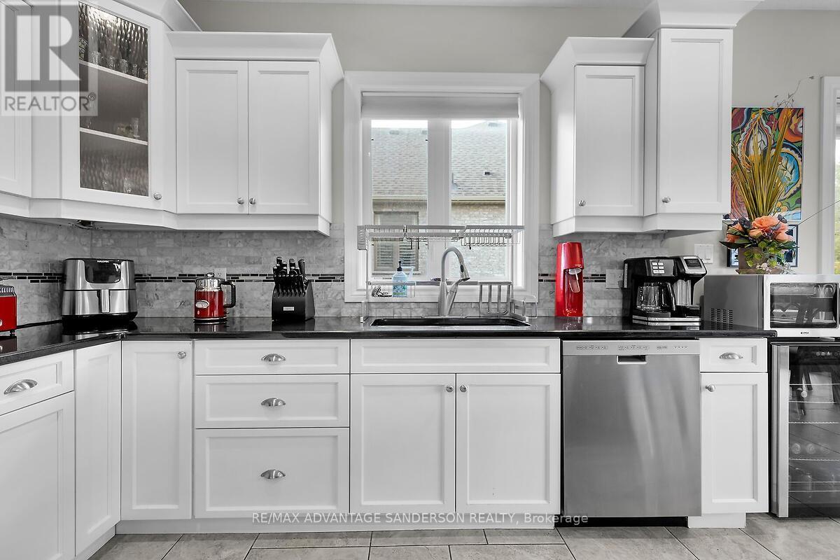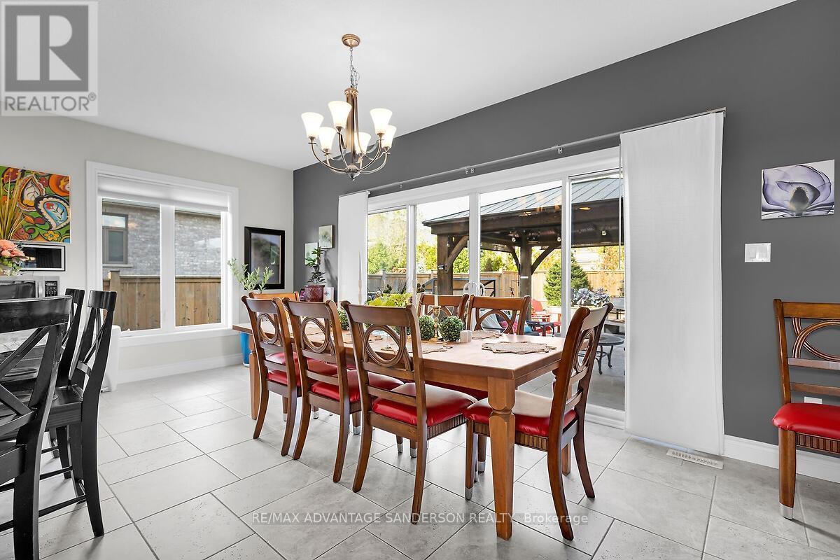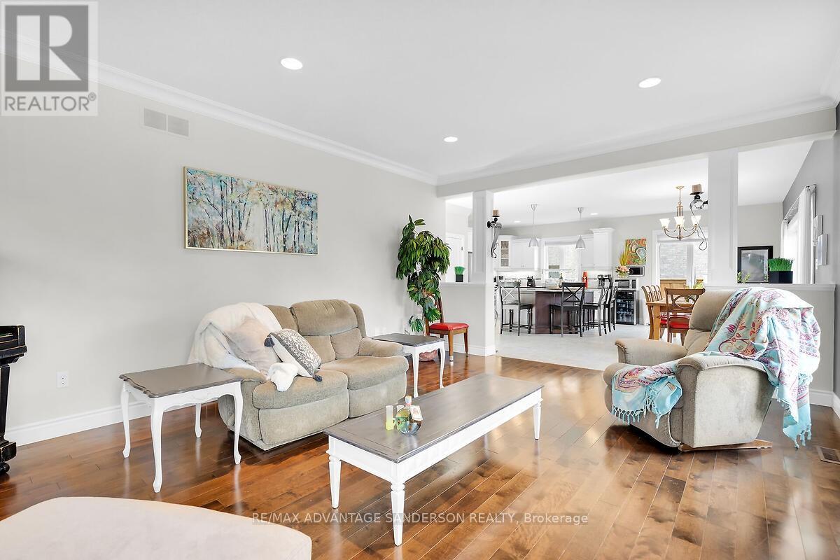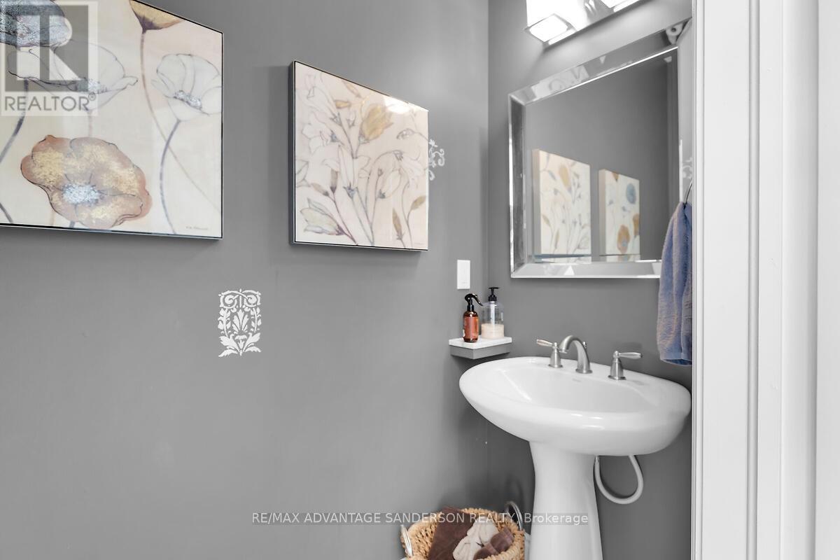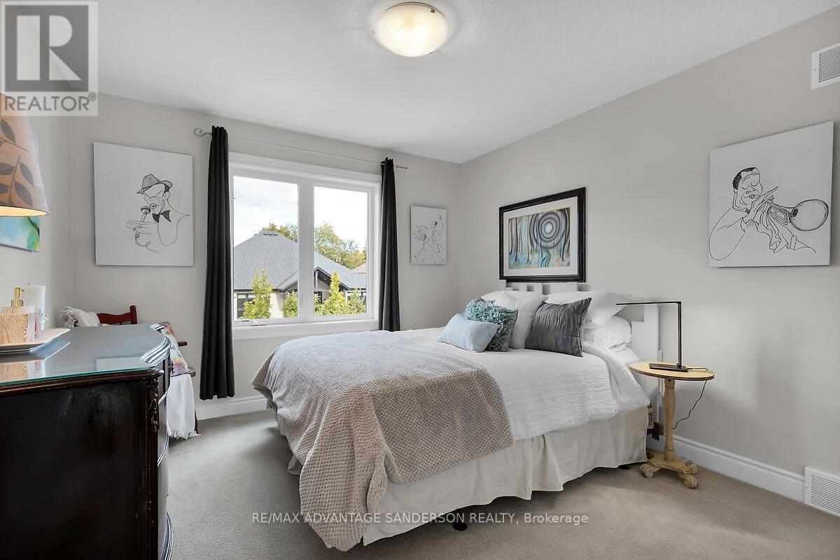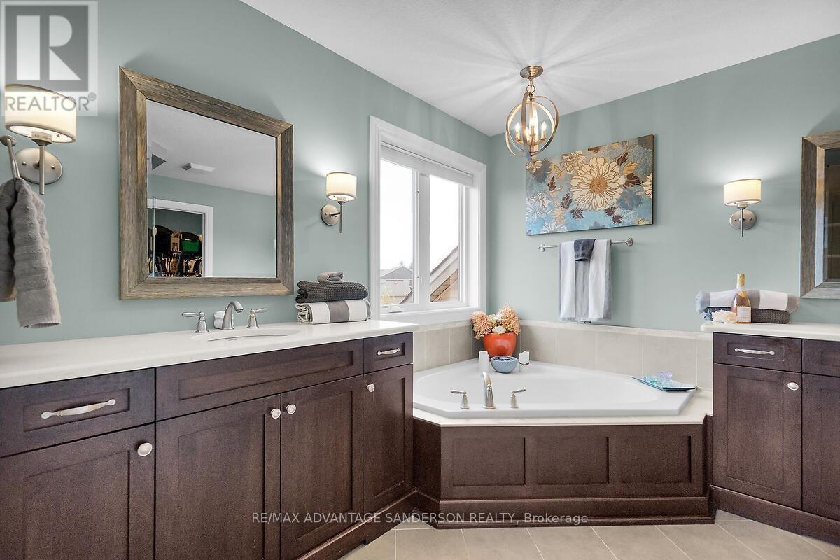56 Blue Heron Drive Middlesex Centre, Ontario N0M 2A0
5 Bedroom 4 Bathroom 2499.9795 - 2999.975 sqft
Fireplace Central Air Conditioning Forced Air
$899,900
Spacious Marquis built 4+1 bedroom and 3 1/2 bathroom executive home in a sought after quiet location in Ilderton. Fully finished lower level. Gorgeous backyard on a premium size lot, 3 car attached garage and close to the many community amenities Ilderton has to offer. This home is full of great features and upgrades and priced well below replacement cost - call quickly to avoid disappointment! Shows very well. **** EXTRAS **** Appliances and hot tub are negotiable (id:51300)
Property Details
| MLS® Number | X9391081 |
| Property Type | Single Family |
| Community Name | Ilderton |
| AmenitiesNearBy | Park |
| CommunityFeatures | Community Centre |
| EquipmentType | Water Heater |
| Features | Sump Pump |
| ParkingSpaceTotal | 6 |
| RentalEquipmentType | Water Heater |
Building
| BathroomTotal | 4 |
| BedroomsAboveGround | 4 |
| BedroomsBelowGround | 1 |
| BedroomsTotal | 5 |
| Amenities | Fireplace(s) |
| Appliances | Garage Door Opener Remote(s), Dishwasher |
| BasementDevelopment | Finished |
| BasementType | Full (finished) |
| ConstructionStyleAttachment | Detached |
| CoolingType | Central Air Conditioning |
| ExteriorFinish | Brick Facing, Vinyl Siding |
| FireplacePresent | Yes |
| FireplaceTotal | 1 |
| FoundationType | Poured Concrete |
| HalfBathTotal | 1 |
| HeatingFuel | Natural Gas |
| HeatingType | Forced Air |
| StoriesTotal | 2 |
| SizeInterior | 2499.9795 - 2999.975 Sqft |
| Type | House |
| UtilityWater | Municipal Water |
Parking
| Attached Garage |
Land
| Acreage | No |
| FenceType | Fenced Yard |
| LandAmenities | Park |
| Sewer | Sanitary Sewer |
| SizeDepth | 114 Ft ,9 In |
| SizeFrontage | 70 Ft ,6 In |
| SizeIrregular | 70.5 X 114.8 Ft |
| SizeTotalText | 70.5 X 114.8 Ft|under 1/2 Acre |
| ZoningDescription | Uri-2 |
Rooms
| Level | Type | Length | Width | Dimensions |
|---|---|---|---|---|
| Second Level | Primary Bedroom | 4.4 m | 5.5 m | 4.4 m x 5.5 m |
| Second Level | Bedroom 2 | 3.6 m | 3 m | 3.6 m x 3 m |
| Second Level | Bedroom 3 | 3.3 m | 3.8 m | 3.3 m x 3.8 m |
| Second Level | Bedroom 4 | 3.1 m | 3 m | 3.1 m x 3 m |
| Basement | Recreational, Games Room | 6.3 m | 7.4 m | 6.3 m x 7.4 m |
| Basement | Bedroom | 3.6 m | 4.6 m | 3.6 m x 4.6 m |
| Main Level | Den | 4.6 m | 3.6 m | 4.6 m x 3.6 m |
| Main Level | Kitchen | 3.9 m | 3.6 m | 3.9 m x 3.6 m |
| Main Level | Dining Room | 3.1 m | 6.2 m | 3.1 m x 6.2 m |
| Main Level | Family Room | 4.6 m | 6.5 m | 4.6 m x 6.5 m |
| Main Level | Laundry Room | 2.2 m | 3.2 m | 2.2 m x 3.2 m |
https://www.realtor.ca/real-estate/27526995/56-blue-heron-drive-middlesex-centre-ilderton-ilderton
Rob Sanderson
Broker of Record










