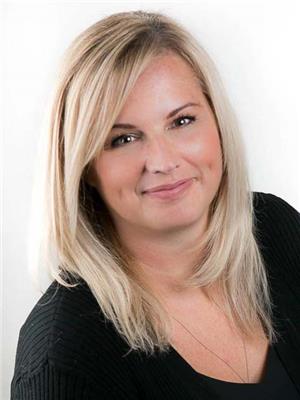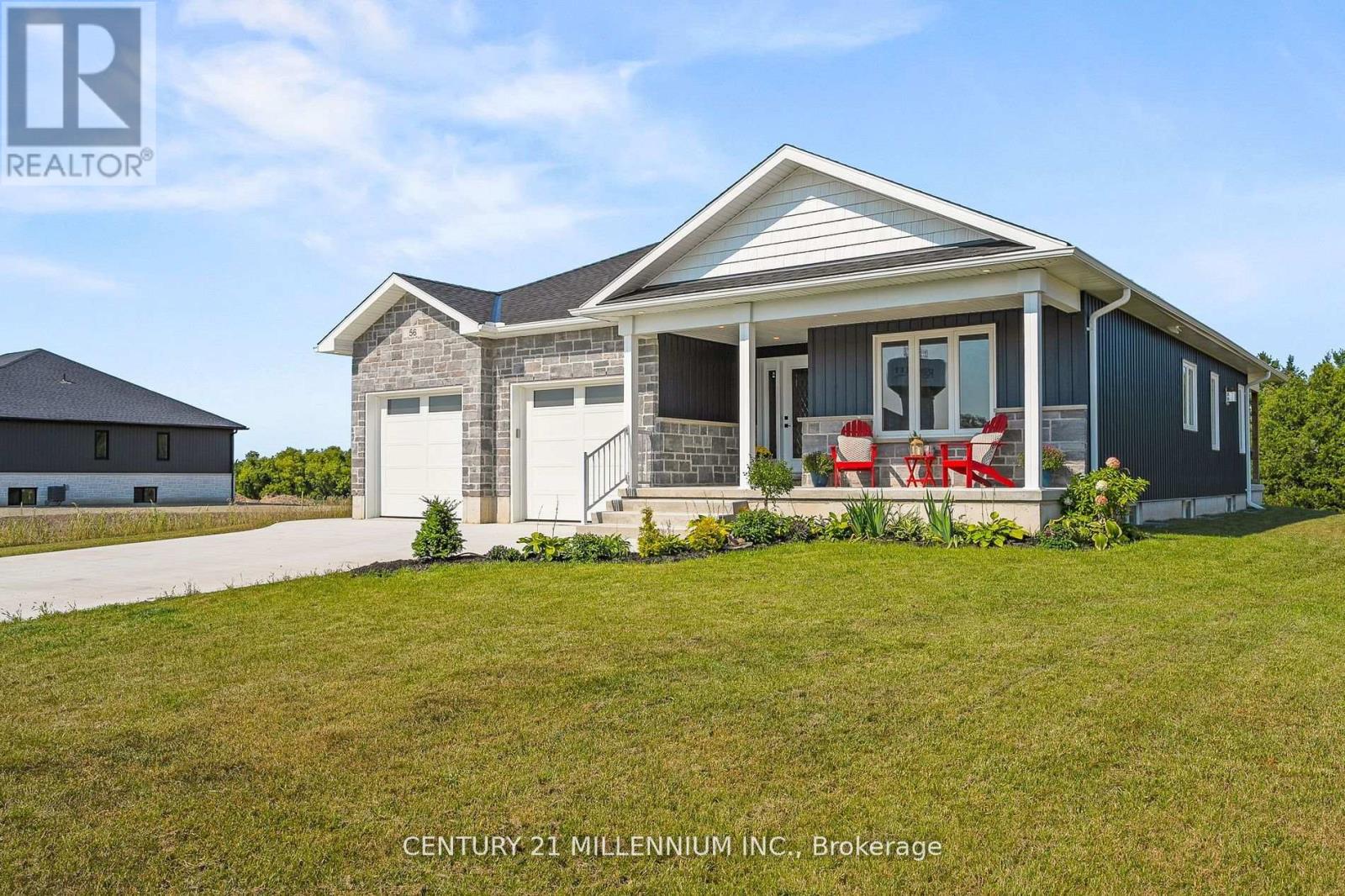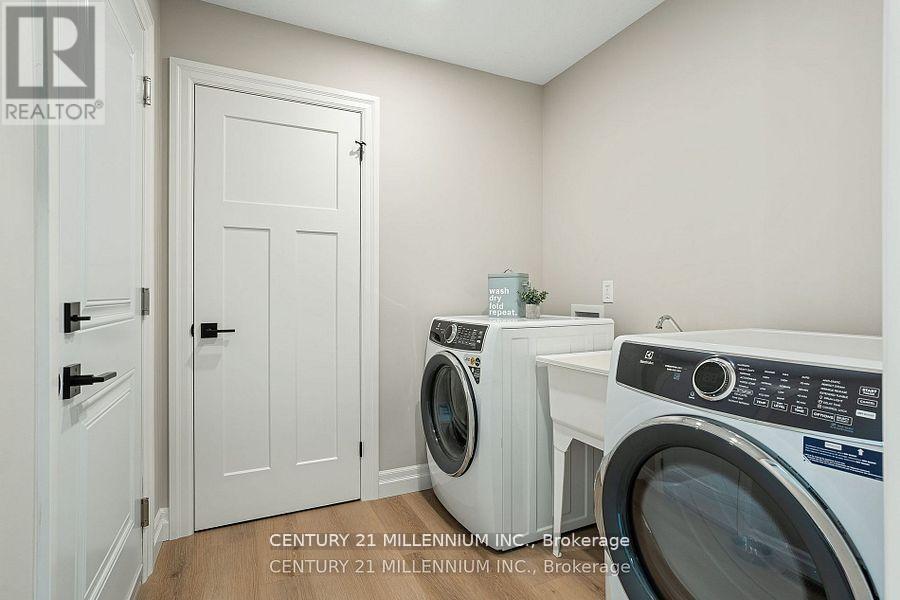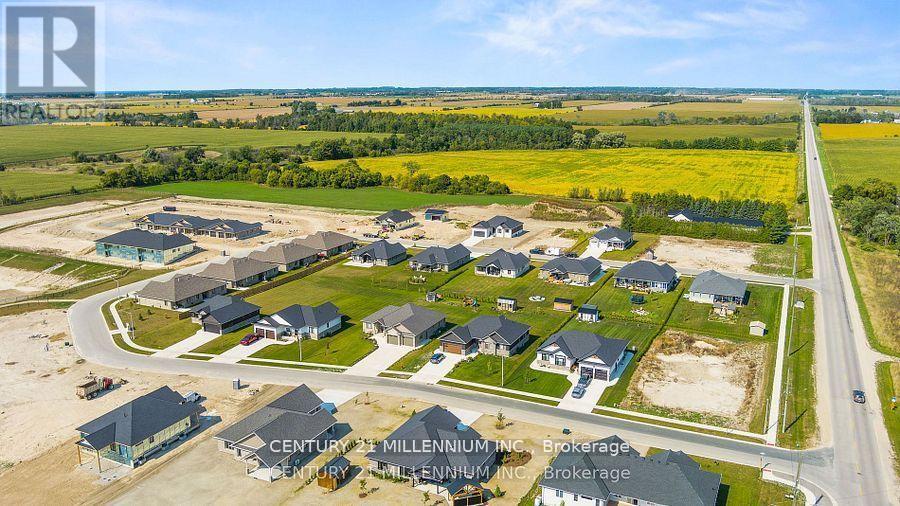56 Mctavish Crescent Huron-Kinloss, Ontario N0G 2R0
$769,900
Stunning 3-Bedroom Bungalow in MacTavish Estates Move-In Ready!Discover this beautifully designed 1,750 sq. ft. bungalow in the sought-after MacTavish Estates subdivision of Ripley. Offering the perfect mix of modern comfort and small-town charm, this home is just minutes from Lake Hurons sandy beaches, Kincardine, and Bruce Poweran unbeatable location for work and play!Built by Beisel Contracting, this 3-bedroom, 2-bathroom home features high-end finishes and a thoughtful open-concept layout. Step onto the inviting covered front porch, and inside, youll find a bright, welcoming foyer leading to a spacious living area with custom built-ins and a stunning fireplace. Large windows and patio doors bring in natural light and open to a private, 185 deep backyardperfect for entertaining or relaxing in peace. Standout Features: Gorgeous quartz countertops in kitchen and bathrooms Custom shelving and fireplace for a stylish, cozy feel Covered front and back porches for year-round enjoyment Gas hookups in the garage and back porchperfect for BBQs or outdoor heaters Prewired for a backup generator for ultimate peace of mind Double car garage with ample space for storage and parking Broom-finished concrete driveway for a clean, polished look Lush hydroseeded lawn in both front and rear yards All appliances and a garden shed includedjust move in and enjoy!This turnkey home is a rare find in a growing community. Whether you're looking for a family-friendly home or the perfect place to retire, this bungalow offers the best of both worlds. Don't miss out schedule your showing today! (id:51300)
Property Details
| MLS® Number | X12055050 |
| Property Type | Single Family |
| Community Name | Huron-Kinloss |
| Parking Space Total | 6 |
Building
| Bathroom Total | 2 |
| Bedrooms Above Ground | 3 |
| Bedrooms Total | 3 |
| Age | 0 To 5 Years |
| Appliances | All |
| Architectural Style | Bungalow |
| Basement Development | Unfinished |
| Basement Type | Full (unfinished) |
| Construction Style Attachment | Detached |
| Cooling Type | Central Air Conditioning |
| Exterior Finish | Stone, Vinyl Siding |
| Fireplace Present | Yes |
| Flooring Type | Hardwood |
| Foundation Type | Unknown |
| Heating Fuel | Natural Gas |
| Heating Type | Forced Air |
| Stories Total | 1 |
| Size Interior | 1,500 - 2,000 Ft2 |
| Type | House |
| Utility Water | Municipal Water |
Parking
| Attached Garage | |
| Garage |
Land
| Acreage | No |
| Sewer | Sanitary Sewer |
| Size Depth | 185 Ft ,2 In |
| Size Frontage | 80 Ft ,1 In |
| Size Irregular | 80.1 X 185.2 Ft |
| Size Total Text | 80.1 X 185.2 Ft|under 1/2 Acre |
Rooms
| Level | Type | Length | Width | Dimensions |
|---|---|---|---|---|
| Main Level | Kitchen | 3.65 m | 3.88 m | 3.65 m x 3.88 m |
| Main Level | Dining Room | 3.35 m | 3.96 m | 3.35 m x 3.96 m |
| Main Level | Living Room | 6.1 m | 4.88 m | 6.1 m x 4.88 m |
| Main Level | Primary Bedroom | 3.66 m | 4.57 m | 3.66 m x 4.57 m |
| Main Level | Bedroom 2 | 3.05 m | 3.35 m | 3.05 m x 3.35 m |
| Main Level | Bedroom 3 | 3.05 m | 3.66 m | 3.05 m x 3.66 m |
https://www.realtor.ca/real-estate/28104302/56-mctavish-crescent-huron-kinloss-huron-kinloss

Shannon Brown
Salesperson

Tanya Bottomley
Salesperson
(519) 215-3797
www.tanyabottomley.com/
www.facebook.com/tanyabottomleyrealtor/?ref=aymt_homepage_panel
twitter.com/bottomleytanya
ca.linkedin.com/pub/tanya-bottomley/33/a10/623










































