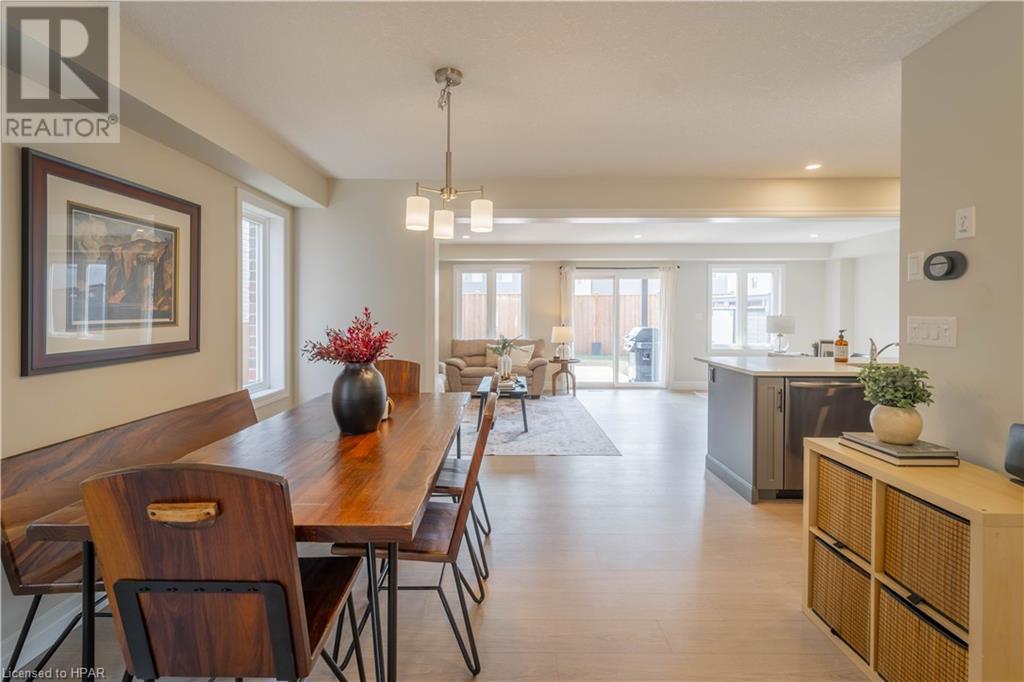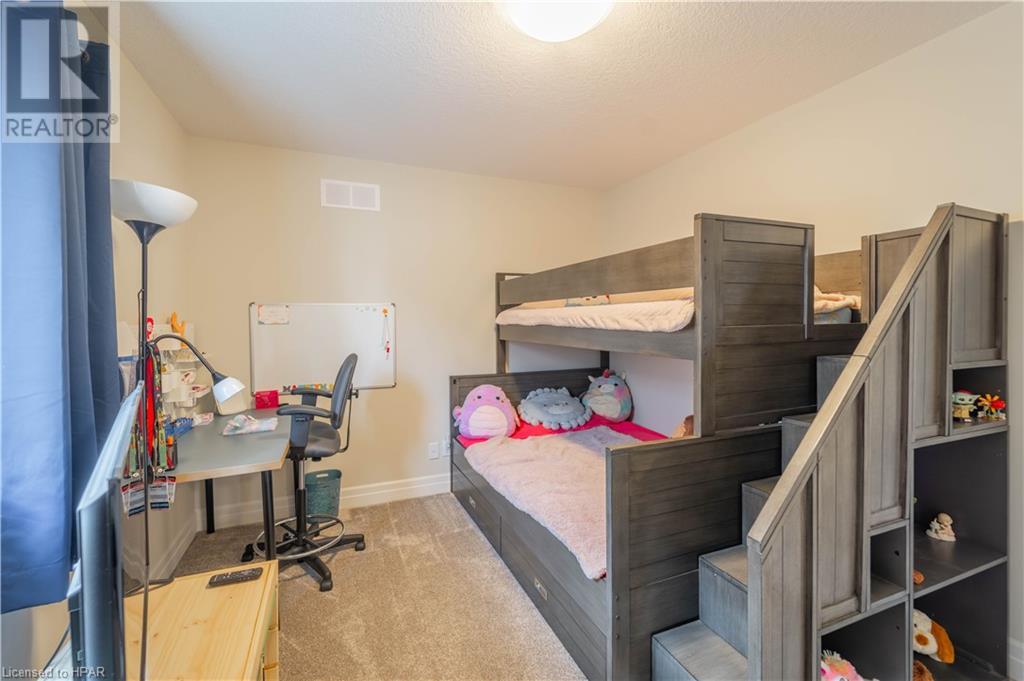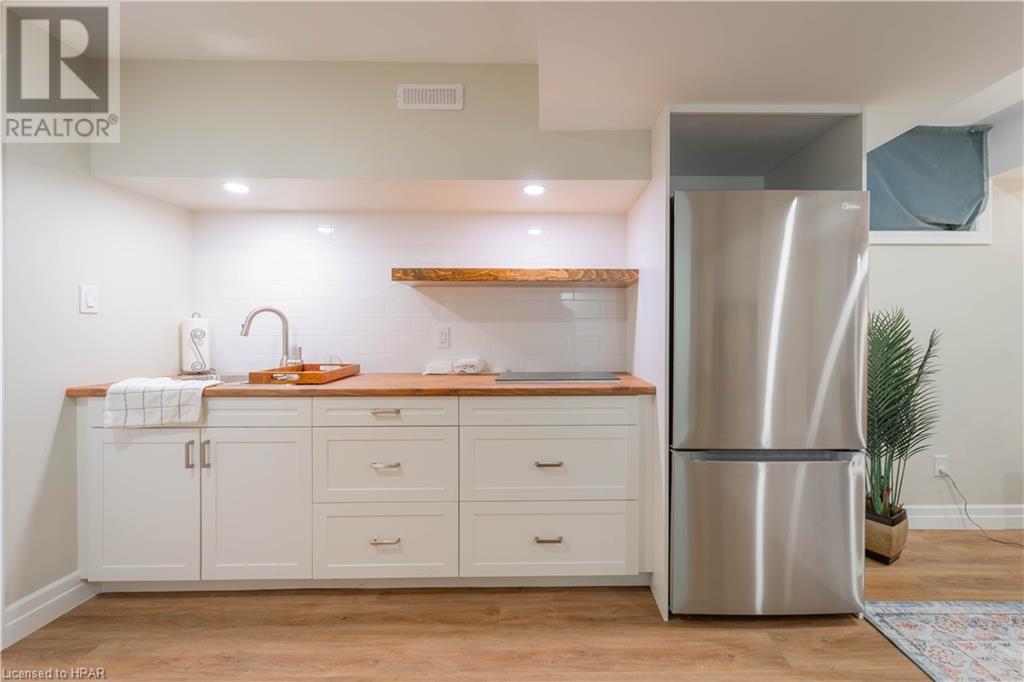4 Bedroom 4 Bathroom 2881 sqft
2 Level Fireplace Central Air Conditioning Forced Air
$839,900
**IN-LAW SUITE WITH PRIVATE ACCESS** Are you looking to have a family member live close by, in their own private suite? Or are you hoping to ease monthly payments with a fully segregated rentable lower suite? This 3 +1 bedroom, 3 +1 bath, 1 + 1 kitchen, and 1 + 1 laundry has what you're looking for. Open concept main floor includes oversized sunken foyer, 2 pce bathroom, grand kitchen w/ quartz countertops and plenty of storage, dining and full living room that is open to many configurations. Walk out onto your covered back deck, fenced yard, and shed for storage. Upper level consists of a brightly lit second living space / family room, second floor laundry, 4 pce bath, large primary bedroom with 4 pce en suite. Two more well-sized bedrooms - each with their own walk-in closet round out the second floor. Lower level suite contains one bedroom, kitchenette, living room w/ gas fireplace, laundry, and 4 pce bath. *BE SURE AND SEE ATTACHED BASEMENT WALKTHROUGH VIDEO* Call today for your private showing. (id:51300)
Property Details
| MLS® Number | 40644005 |
| Property Type | Single Family |
| AmenitiesNearBy | Schools, Shopping |
| CommunityFeatures | School Bus |
| EquipmentType | None |
| Features | Paved Driveway, Sump Pump |
| ParkingSpaceTotal | 4 |
| RentalEquipmentType | None |
| Structure | Shed, Porch |
Building
| BathroomTotal | 4 |
| BedroomsAboveGround | 3 |
| BedroomsBelowGround | 1 |
| BedroomsTotal | 4 |
| Appliances | Dishwasher, Dryer, Refrigerator, Stove, Water Softener, Washer |
| ArchitecturalStyle | 2 Level |
| BasementDevelopment | Finished |
| BasementType | Full (finished) |
| ConstructionStyleAttachment | Detached |
| CoolingType | Central Air Conditioning |
| ExteriorFinish | Brick, Vinyl Siding |
| FireplacePresent | Yes |
| FireplaceTotal | 1 |
| FoundationType | Poured Concrete |
| HalfBathTotal | 1 |
| HeatingFuel | Natural Gas |
| HeatingType | Forced Air |
| StoriesTotal | 2 |
| SizeInterior | 2881 Sqft |
| Type | House |
| UtilityWater | Municipal Water |
Parking
Land
| Acreage | No |
| LandAmenities | Schools, Shopping |
| Sewer | Municipal Sewage System |
| SizeDepth | 106 Ft |
| SizeFrontage | 40 Ft |
| SizeTotalText | Under 1/2 Acre |
| ZoningDescription | R1(5)-32 |
Rooms
| Level | Type | Length | Width | Dimensions |
|---|
| Second Level | Bedroom | | | 11'7'' x 11'4'' |
| Second Level | Bedroom | | | 12'0'' x 9'8'' |
| Second Level | 4pc Bathroom | | | 13'8'' x 10'2'' |
| Second Level | Primary Bedroom | | | 16'5'' x 12'4'' |
| Second Level | 4pc Bathroom | | | 8'11'' x 5'0'' |
| Second Level | Laundry Room | | | 6'8'' x 6'1'' |
| Second Level | Family Room | | | 14'6'' x 13'0'' |
| Basement | Eat In Kitchen | | | 10'0'' x 8'0'' |
| Basement | Living Room | | | 16'0'' x 12'0'' |
| Basement | 4pc Bathroom | | | 8'0'' x 5'0'' |
| Basement | Bedroom | | | 12'0'' x 10'0'' |
| Basement | Utility Room | | | 14'0'' x 12'0'' |
| Main Level | Porch | | | 16'0'' x 7'0'' |
| Main Level | Living Room | | | 24'9'' x 12'9'' |
| Main Level | Kitchen | | | 13'1'' x 11'0'' |
| Main Level | Dining Room | | | 11'8'' x 11'0'' |
| Main Level | 2pc Bathroom | | | 4'0'' x 3'0'' |
| Main Level | Foyer | | | 8'3'' x 7'11'' |
https://www.realtor.ca/real-estate/27409858/56-robertson-drive-stratford

















































