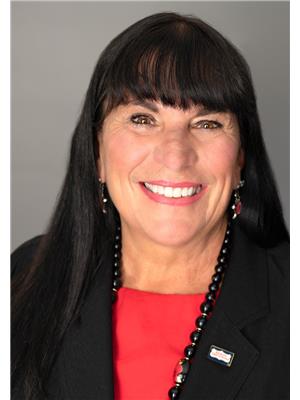7 Bedroom 5 Bathroom 3,500 - 5,000 ft2
Fireplace Central Air Conditioning Forced Air Landscaped
$1,850,000
A rare opportunity to own a unique multi-residence property in the peaceful countryside of Guelph/Eramosa. Situated on a beautiful lot, this property features two separate homes, attached at the garage and offering incredible versatility for multi-generational living, rental income, or investment. Main Residence: Spacious 4-bedroom home, thoughtfully designed with bright principal rooms, ample living space, and plenty of charm. Second Residence: A comfortable 3-bedroom home, perfect for extended family, guests, or generating additional income. Both homes are set in a private, scenic location while still being close to Guelph, Fergus, and major commuter routes. This one-of-a-kind property combines the best of rural living with modern convenience ideal for families, investors, or anyone seeking space and flexibility. ** This is a linked property.** (id:51300)
Property Details
| MLS® Number | X12403318 |
| Property Type | Single Family |
| Community Name | Rural Guelph/Eramosa East |
| Amenities Near By | Place Of Worship, Schools |
| Community Features | School Bus |
| Equipment Type | Water Heater, Propane Tank |
| Features | Sloping, Sump Pump |
| Parking Space Total | 22 |
| Rental Equipment Type | Water Heater, Propane Tank |
| Structure | Deck, Patio(s), Porch, Workshop |
Building
| Bathroom Total | 5 |
| Bedrooms Above Ground | 7 |
| Bedrooms Total | 7 |
| Age | 31 To 50 Years |
| Amenities | Fireplace(s), Separate Electricity Meters, Separate Heating Controls |
| Appliances | Water Heater, Central Vacuum, Garage Door Opener Remote(s), Dishwasher, Dryer, Stove, Washer, Window Coverings, Two Refrigerators |
| Basement Development | Finished,partially Finished |
| Basement Type | N/a (finished), N/a (partially Finished) |
| Construction Status | Insulation Upgraded |
| Construction Style Attachment | Detached |
| Cooling Type | Central Air Conditioning |
| Exterior Finish | Brick, Steel |
| Fire Protection | Security System, Smoke Detectors |
| Fireplace Present | Yes |
| Fireplace Total | 2 |
| Fixture | Tv Antenna |
| Flooring Type | Wood, Vinyl |
| Foundation Type | Block |
| Half Bath Total | 2 |
| Heating Fuel | Oil |
| Heating Type | Forced Air |
| Stories Total | 2 |
| Size Interior | 3,500 - 5,000 Ft2 |
| Type | House |
| Utility Power | Generator |
| Utility Water | Drilled Well |
Parking
| Attached Garage | |
| Garage | |
| Inside Entry | |
Land
| Acreage | No |
| Land Amenities | Place Of Worship, Schools |
| Landscape Features | Landscaped |
| Sewer | Septic System |
| Size Depth | 300 Ft |
| Size Frontage | 150 Ft |
| Size Irregular | 150 X 300 Ft |
| Size Total Text | 150 X 300 Ft |
| Zoning Description | Agr |
Rooms
| Level | Type | Length | Width | Dimensions |
|---|
| Second Level | Bedroom 4 | 3.58 m | 2.74 m | 3.58 m x 2.74 m |
| Second Level | Bedroom | 3.73 m | 3.71 m | 3.73 m x 3.71 m |
| Second Level | Bedroom 2 | 3.45 m | 3 m | 3.45 m x 3 m |
| Second Level | Bedroom 3 | 3.12 m | 3 m | 3.12 m x 3 m |
| Second Level | Bedroom | 3.94 m | 3.91 m | 3.94 m x 3.91 m |
| Second Level | Bedroom 2 | 4.24 m | 3 m | 4.24 m x 3 m |
| Second Level | Bedroom 3 | 3.84 m | 2.52 m | 3.84 m x 2.52 m |
| Basement | Kitchen | 8.97 m | 7.32 m | 8.97 m x 7.32 m |
| Basement | Recreational, Games Room | 7.8 m | 7.49 m | 7.8 m x 7.49 m |
| Main Level | Living Room | 3.99 m | 3.96 m | 3.99 m x 3.96 m |
| Main Level | Kitchen | 4.82 m | 3.91 m | 4.82 m x 3.91 m |
| Main Level | Living Room | 7.59 m | 3.89 m | 7.59 m x 3.89 m |
| Main Level | Laundry Room | 3.48 m | 2.59 m | 3.48 m x 2.59 m |
| Main Level | Kitchen | 4.44 m | 3.48 m | 4.44 m x 3.48 m |
| Main Level | Dining Room | 3.99 m | 3.07 m | 3.99 m x 3.07 m |
| Main Level | Family Room | 7.49 m | 4.29 m | 7.49 m x 4.29 m |
| Main Level | Mud Room | 2.9 m | 2.24 m | 2.9 m x 2.24 m |
| Main Level | Foyer | 3.86 m | 2.26 m | 3.86 m x 2.26 m |
Utilities
| Cable | Available |
| Electricity | Installed |
https://www.realtor.ca/real-estate/28861978/5601-fifth-line-guelpheramosa-rural-guelpheramosa-east



