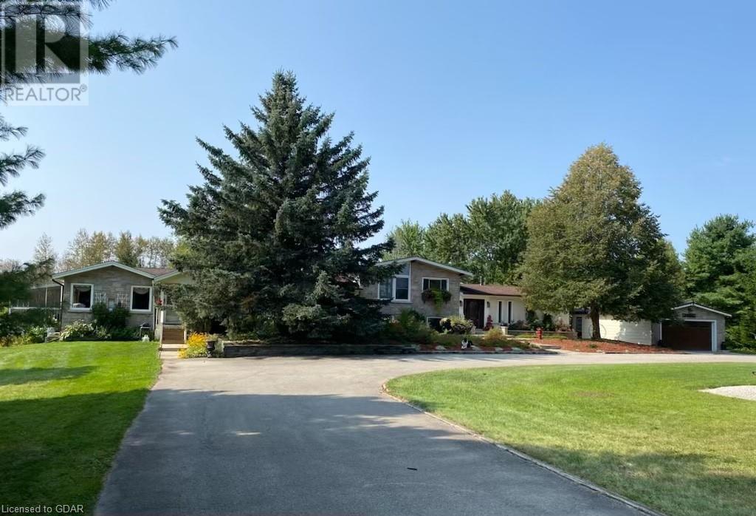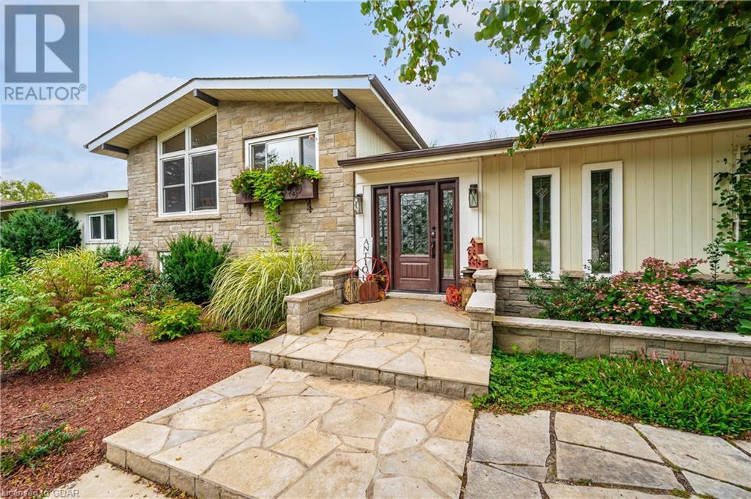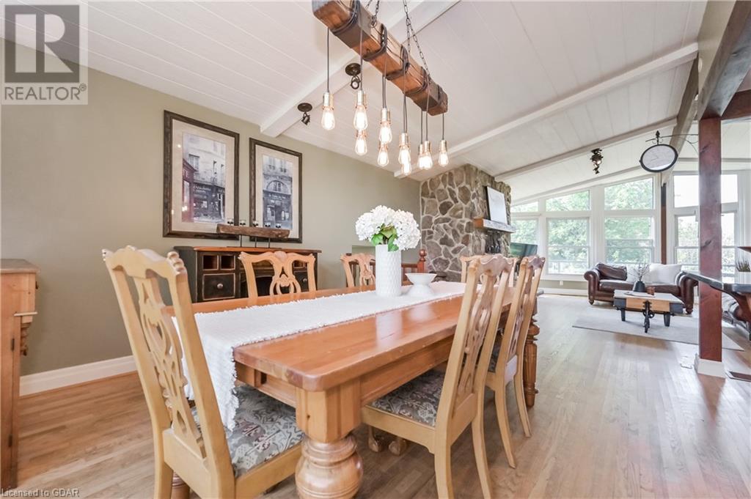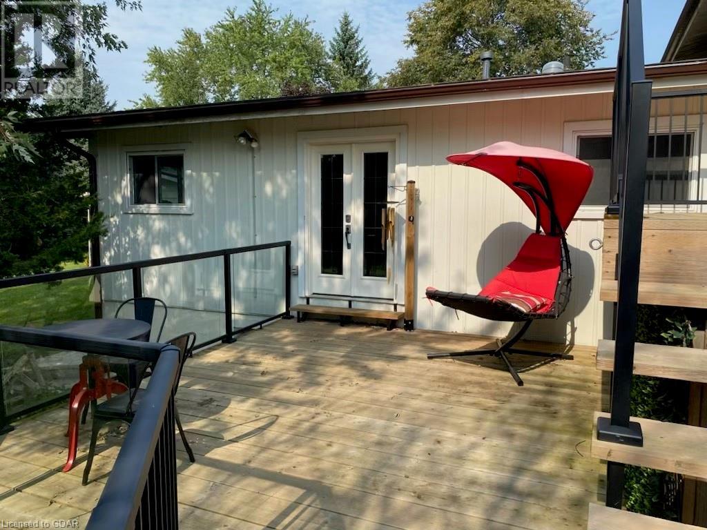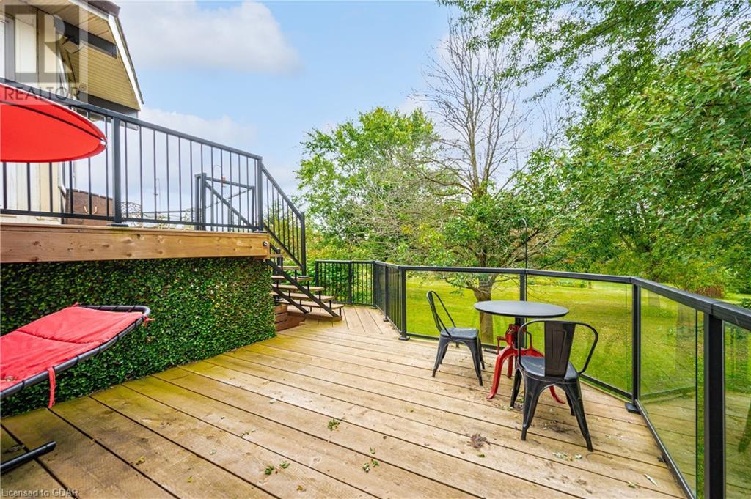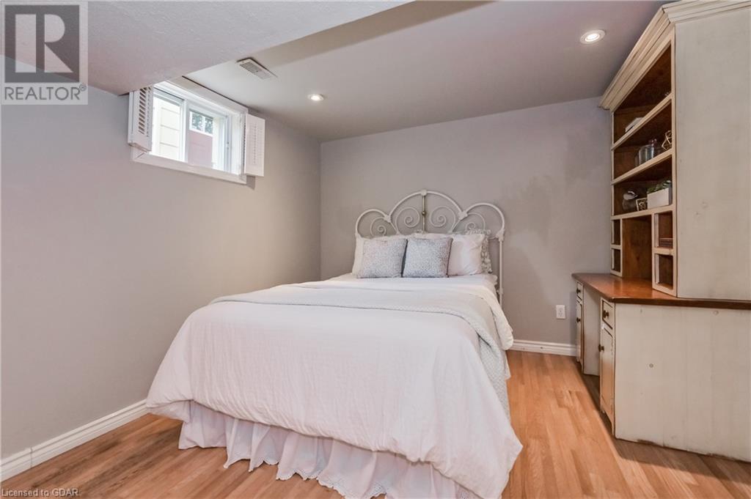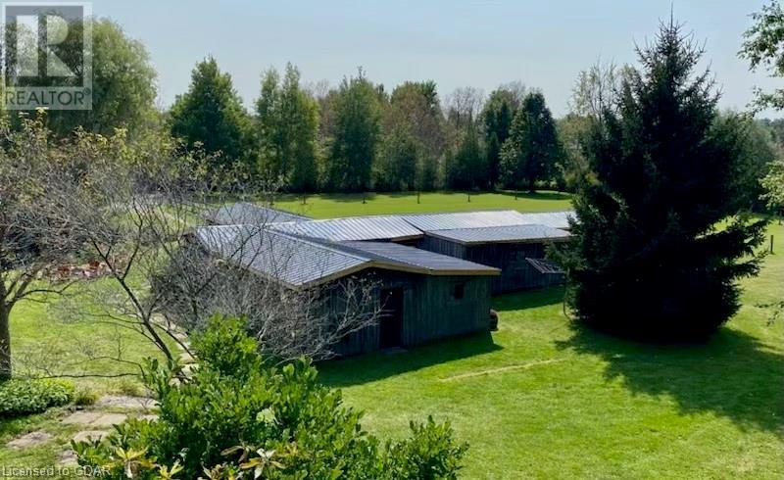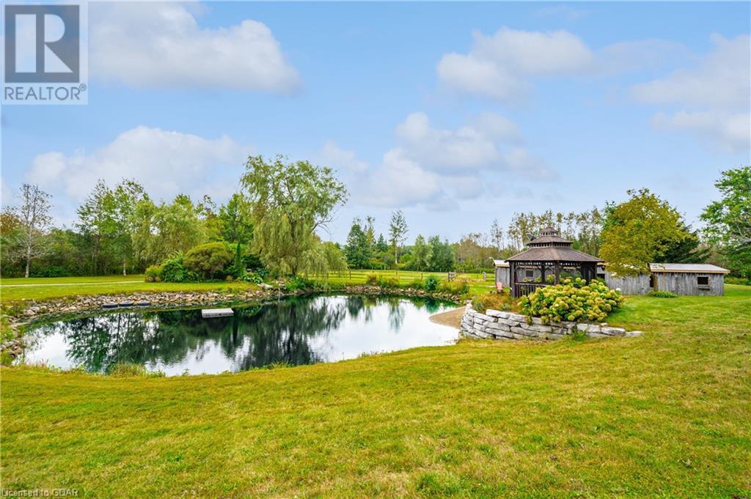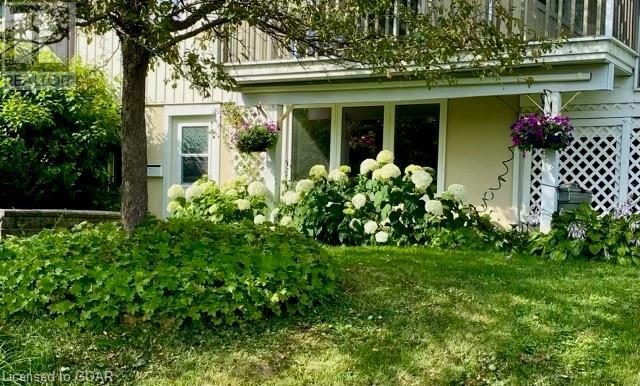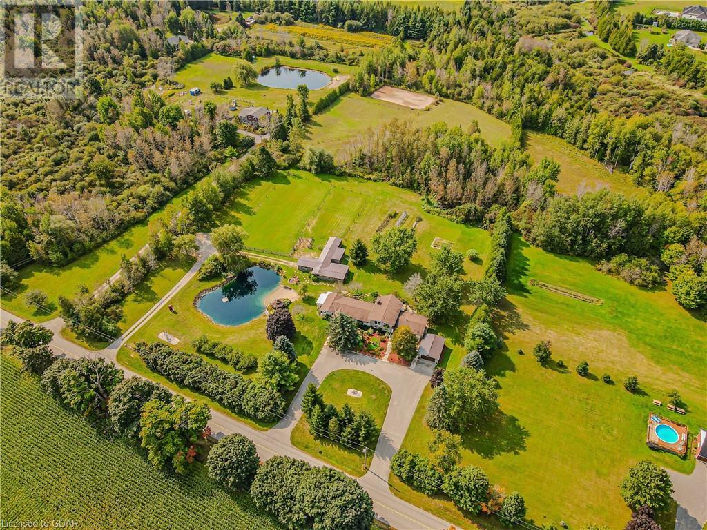5688 Sixth Line Rockwood, Ontario N0B 2K0
$1,895,000
Oasis in the country. Fabulous 10 acre farm located on a nice quiet paved road between Guelph and Fergus, easy commute to Milton and 401. This property is so unique and offers so much, from the Viceroy style main home with Flagstone walkways, stone, façade, detached double car garage, legal two bedroom main level in law or income generating unit. The main house has a large foyer with floors, a huge, bright living room, with spacious dining room, large kitchen with stainless appliances granite counters, and a walk-in pantry. You will love the size of the primary bedroom with walkout to private deck and three-piece en suite. There is also a four piece bathroom and second bedroom on main level. Head down to the lower level and there is a third bedroom with cheater style on suite, an office/guest room, laundry, and walkout to backyard. You will love the huge rec room with Elmira wood stove, 14 foot ceiling entertainment room with viewing gallery, four piece bathroom guest suite with living area. You will be amazed at how beautiful this property is from the large crystal clear swimming pond with private beach and waterfall, three stall 48 x 15‘ barn with brand new metal roof 24‘ x 24‘ workshop, single car garage with separate driveway and entrance. Drive shed, 3 x Large fenced in paddocks, sand ring, trails, organic vegetable and berry gardens, 2 wells, geothermal heating and cooling system and so much more. (id:51300)
Property Details
| MLS® Number | 40645505 |
| Property Type | Single Family |
| AmenitiesNearBy | Golf Nearby, Place Of Worship |
| CommunityFeatures | Quiet Area |
| Features | Conservation/green Belt, Paved Driveway, Country Residential, Recreational, Gazebo, Automatic Garage Door Opener, In-law Suite |
| ParkingSpaceTotal | 18 |
| Structure | Workshop, Shed, Barn |
Building
| BathroomTotal | 6 |
| BedroomsAboveGround | 4 |
| BedroomsBelowGround | 3 |
| BedroomsTotal | 7 |
| Appliances | Dishwasher, Dryer, Refrigerator, Stove, Water Softener, Washer, Hood Fan, Window Coverings |
| BasementDevelopment | Finished |
| BasementType | Full (finished) |
| ConstructedDate | 1976 |
| ConstructionMaterial | Wood Frame |
| ConstructionStyleAttachment | Detached |
| CoolingType | Central Air Conditioning |
| ExteriorFinish | Aluminum Siding, Stone, Wood |
| FireProtection | Smoke Detectors |
| FireplaceFuel | Wood |
| FireplacePresent | Yes |
| FireplaceTotal | 2 |
| FireplaceType | Other - See Remarks |
| FoundationType | Poured Concrete |
| HeatingFuel | Geo Thermal |
| SizeInterior | 5835 Sqft |
| Type | House |
| UtilityWater | Drilled Well |
Parking
| Detached Garage |
Land
| AccessType | Road Access |
| Acreage | Yes |
| LandAmenities | Golf Nearby, Place Of Worship |
| Sewer | Septic System |
| SizeDepth | 1094 Ft |
| SizeFrontage | 400 Ft |
| SizeIrregular | 10 |
| SizeTotal | 10 Ac|10 - 24.99 Acres |
| SizeTotalText | 10 Ac|10 - 24.99 Acres |
| ZoningDescription | Agricultural |
Rooms
| Level | Type | Length | Width | Dimensions |
|---|---|---|---|---|
| Basement | Utility Room | 11'5'' x 11'0'' | ||
| Basement | Recreation Room | 25'0'' x 22'4'' | ||
| Basement | Mud Room | 7'4'' x 6'4'' | ||
| Basement | Mud Room | 7'6'' x 6'7'' | ||
| Basement | Living Room | 10'4'' x 12'8'' | ||
| Basement | Laundry Room | 7'3'' x 6'8'' | ||
| Basement | Laundry Room | 5'5'' x 15'0'' | ||
| Basement | Kitchen | 7'11'' x 6'2'' | ||
| Basement | Kitchen | 14'0'' x 9'10'' | ||
| Basement | Family Room | 21'3'' x 18'4'' | ||
| Basement | Den | 8'1'' x 21'5'' | ||
| Basement | Bedroom | 14'1'' x 10'10'' | ||
| Basement | Bedroom | 8'5'' x 12'8'' | ||
| Basement | Bedroom | 11'4'' x 14'1'' | ||
| Basement | 4pc Bathroom | Measurements not available | ||
| Basement | 3pc Bathroom | Measurements not available | ||
| Basement | 3pc Bathroom | Measurements not available | ||
| Main Level | Primary Bedroom | 19'7'' x 19'0'' | ||
| Main Level | Living Room | 19'10'' x 23'6'' | ||
| Main Level | Kitchen | 15'5'' x 11'8'' | ||
| Main Level | Kitchen | 8'1'' x 13'0'' | ||
| Main Level | Great Room | 23'2'' x 23'11'' | ||
| Main Level | Foyer | 15'1'' x 16'9'' | ||
| Main Level | Dining Room | 15'1'' x 11'9'' | ||
| Main Level | Bedroom | 11'6'' x 10'4'' | ||
| Main Level | Bedroom | 11'8'' x 13'4'' | ||
| Main Level | Bedroom | 12'8'' x 11'2'' | ||
| Main Level | 4pc Bathroom | Measurements not available | ||
| Main Level | 4pc Bathroom | Measurements not available | ||
| Main Level | 3pc Bathroom | Measurements not available |
Utilities
| Electricity | Available |
https://www.realtor.ca/real-estate/27403540/5688-sixth-line-rockwood
Carl Wilkinson
Broker
Scott Couling
Salesperson
Jenna Martin
Salesperson
Garrett Duval
Salesperson

