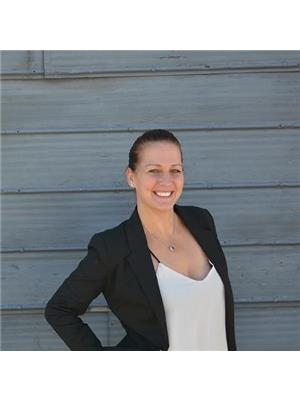573106 Southgate Sideroad 57 Southgate, Ontario N0C 1K0
$799,900
It doesn't get anymore perfect than this. Beautiful country retreat featuring 7.75 private acres, a bright 2 bedroom bungalow with wrap around porch, 20 x 30 detached workshop with hydro and heat and 20 x 30 cold storage at the back of the shop for all your toys. Step inside the mudroom entrance and into the updated open concept main level living space that features a vaulted ceiling and grand floor to ceiling windows for spectacular country views. The kitchen features stainless steel appliances and centre island, the family room with tons of light has a walkout to the wrap around deck. The primary bedroom also has a walkout to the deck and his and her closets. The lower level is partially finished with framing for 3 rooms and a wood stove that is the perfect way to supplement your heat in the winter months. Outside is perfect for all nature lovers and hobby farmers. There is a chicken coop and old paddock in need of a little TLC. Roof on the home was completed in 2022 and new roof on the shop in 2018. (id:51300)
Property Details
| MLS® Number | X12562412 |
| Property Type | Single Family |
| Community Name | Southgate |
| Features | Carpet Free |
| Parking Space Total | 11 |
| Structure | Deck, Drive Shed, Workshop, Paddocks/corralls |
Building
| Bathroom Total | 1 |
| Bedrooms Above Ground | 2 |
| Bedrooms Total | 2 |
| Appliances | Dishwasher, Dryer, Microwave, Range, Stove, Washer, Refrigerator |
| Architectural Style | Bungalow |
| Basement Development | Partially Finished |
| Basement Type | N/a (partially Finished) |
| Construction Style Attachment | Detached |
| Cooling Type | None |
| Exterior Finish | Wood |
| Fireplace Present | Yes |
| Fireplace Total | 1 |
| Fireplace Type | Woodstove |
| Flooring Type | Hardwood, Laminate |
| Foundation Type | Block |
| Heating Fuel | Electric |
| Heating Type | Forced Air |
| Stories Total | 1 |
| Size Interior | 1,100 - 1,500 Ft2 |
| Type | House |
| Utility Water | Dug Well |
Parking
| Detached Garage | |
| Garage |
Land
| Acreage | No |
| Sewer | Septic System |
| Size Depth | 696 Ft |
| Size Frontage | 484 Ft ,9 In |
| Size Irregular | 484.8 X 696 Ft |
| Size Total Text | 484.8 X 696 Ft |
Rooms
| Level | Type | Length | Width | Dimensions |
|---|---|---|---|---|
| Lower Level | Bedroom 3 | 3.65 m | 2.18 m | 3.65 m x 2.18 m |
| Lower Level | Recreational, Games Room | 6.22 m | 6.7 m | 6.22 m x 6.7 m |
| Lower Level | Other | 4.34 m | 2.84 m | 4.34 m x 2.84 m |
| Main Level | Kitchen | 5.2 m | 4.64 m | 5.2 m x 4.64 m |
| Main Level | Living Room | 4.7 m | 4.7 m | 4.7 m x 4.7 m |
| Main Level | Primary Bedroom | 6.1 m | 3.8 m | 6.1 m x 3.8 m |
| Main Level | Bedroom 2 | 2.9 m | 2.6 m | 2.9 m x 2.6 m |
https://www.realtor.ca/real-estate/29121983/573106-southgate-sideroad-57-southgate-southgate

Jennifer Jewell
Salesperson
(416) 602-3195
www.jenjewell.ca/
www.facebook.com/real.estate.agents.realtors
twitter.com/jenjewelrealtor
www.linkedin.com/in/jennifer-jewell-81586710b


