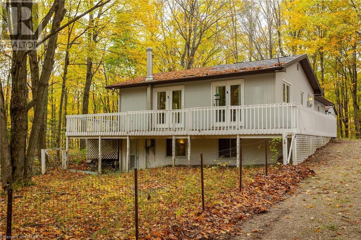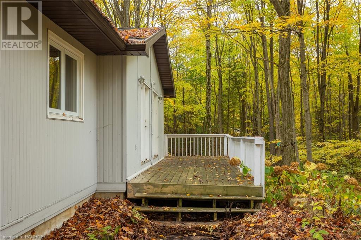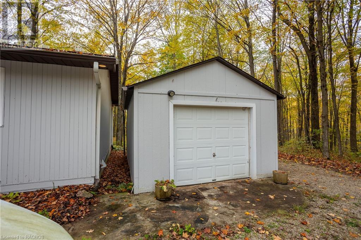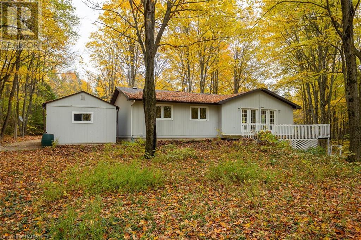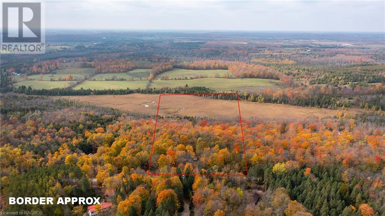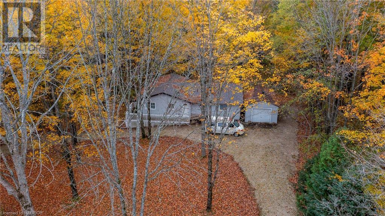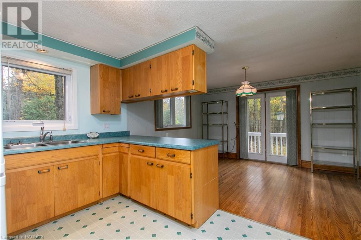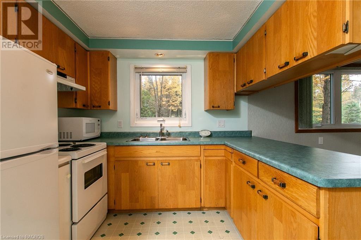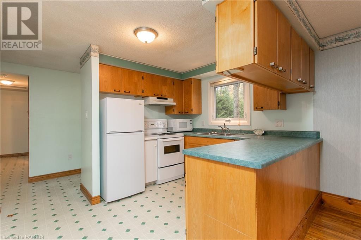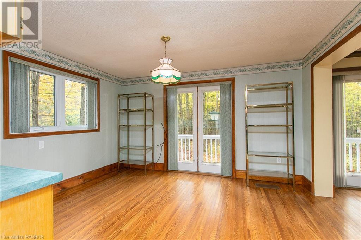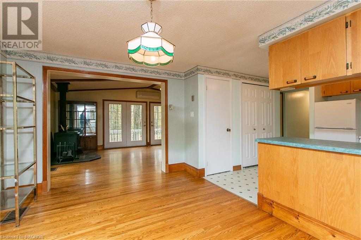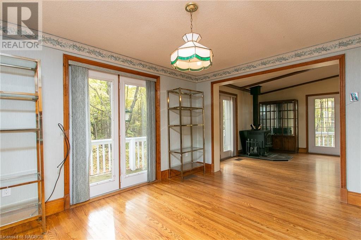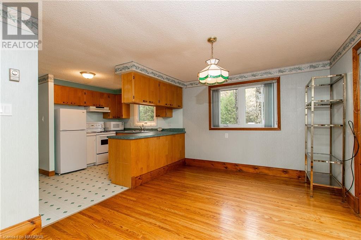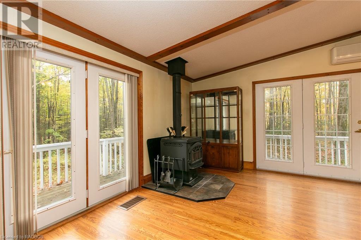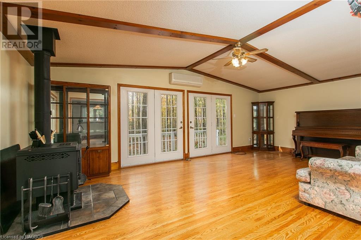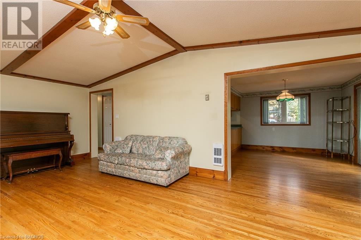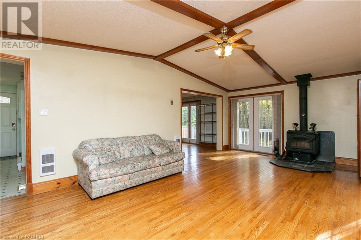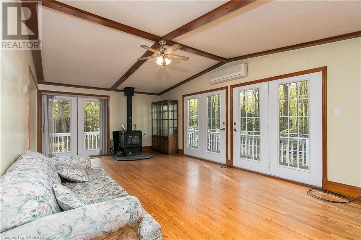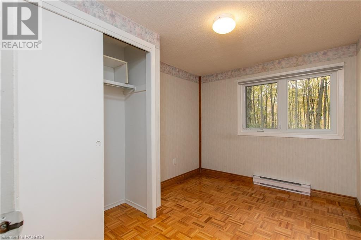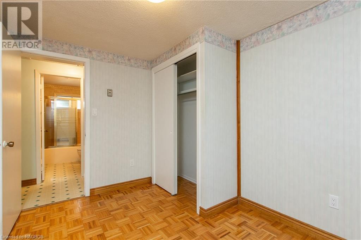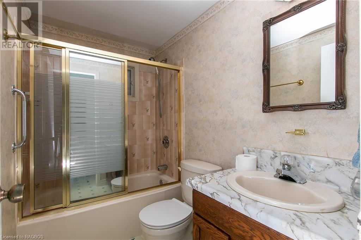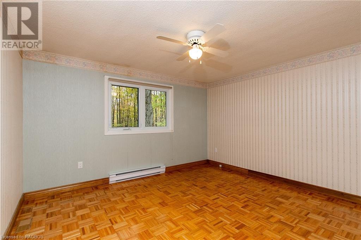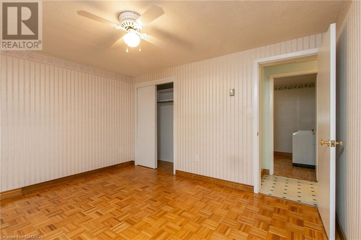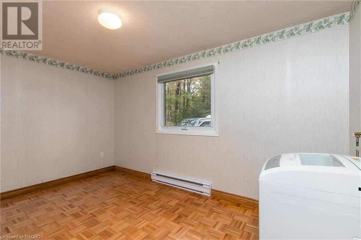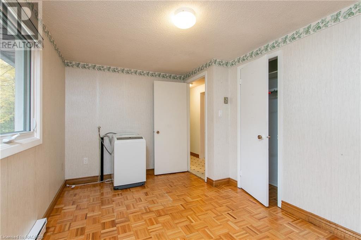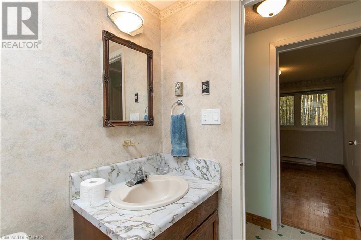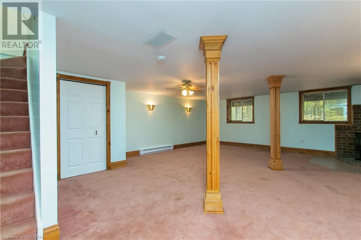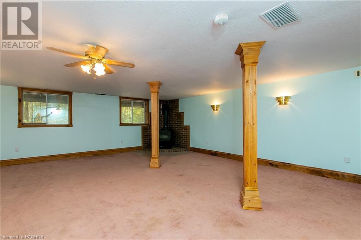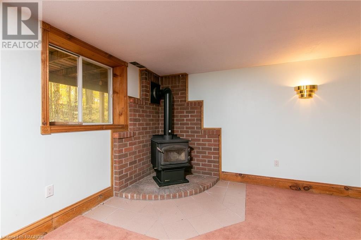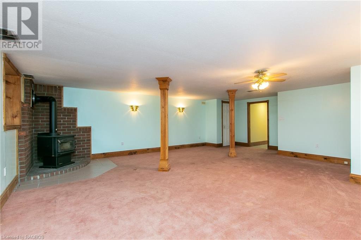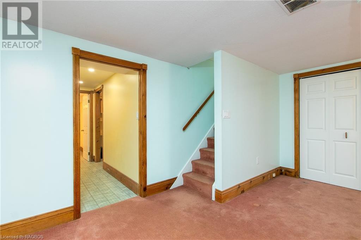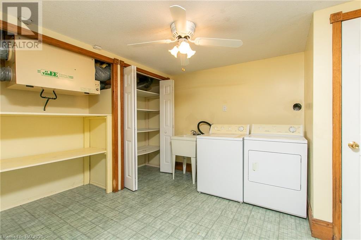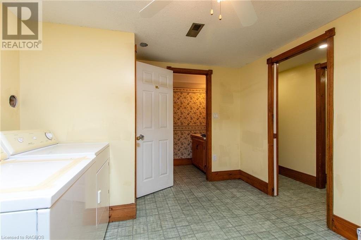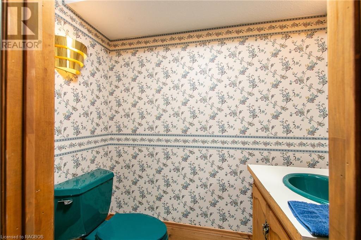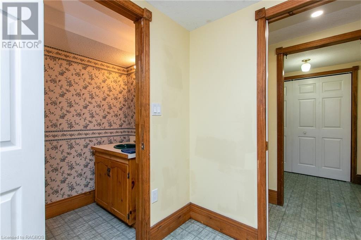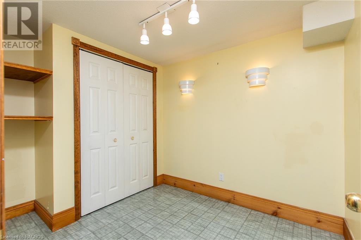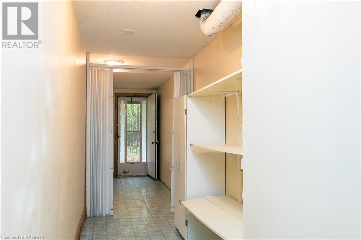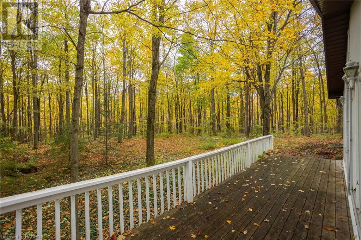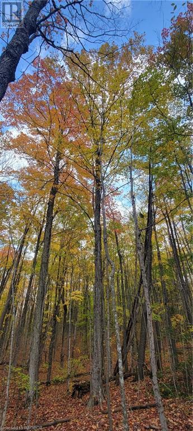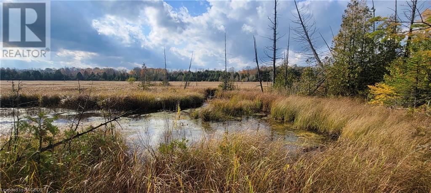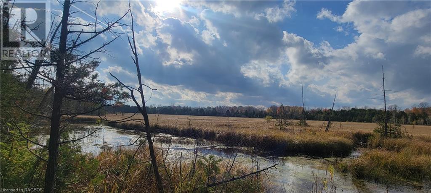574286 40 Sideroad West Grey, Ontario N0C 1H0
3 Bedroom 2 Bathroom 2256 sqft
Bungalow None Baseboard Heaters, Other, Stove Acreage
$725,000
An outdoor lover's paradise! This approximately 17 acre, mixed bush with water at the back of the property would be fun to explore everyday in every season. Wildlife and the diverse mix of trees and topography make this property very unique and interesting for outdoor activities. The 3 bedroom 2 bath home perched at the highest point has lots of potential to make it your own. There is a detached garage and large circular driveway for easy access in and out of the property. (id:51300)
Property Details
| MLS® Number | 40500356 |
| Property Type | Single Family |
| Neigbourhood | Markdale |
| CommunityFeatures | Quiet Area |
| Features | Country Residential |
| ParkingSpaceTotal | 11 |
Building
| BathroomTotal | 2 |
| BedroomsAboveGround | 3 |
| BedroomsTotal | 3 |
| Appliances | Dryer, Microwave, Refrigerator, Stove, Washer, Window Coverings |
| ArchitecturalStyle | Bungalow |
| BasementDevelopment | Finished |
| BasementType | Full (finished) |
| ConstructionMaterial | Wood Frame |
| ConstructionStyleAttachment | Detached |
| CoolingType | None |
| ExteriorFinish | Wood |
| FoundationType | Poured Concrete |
| HalfBathTotal | 1 |
| HeatingType | Baseboard Heaters, Other, Stove |
| StoriesTotal | 1 |
| SizeInterior | 2256 Sqft |
| Type | House |
| UtilityWater | Drilled Well |
Parking
| Detached Garage |
Land
| Acreage | Yes |
| Sewer | Septic System |
| SizeIrregular | 16.6 |
| SizeTotal | 16.6 Ac|10 - 24.99 Acres |
| SizeTotalText | 16.6 Ac|10 - 24.99 Acres |
| ZoningDescription | A2, Ne, Ne2 |
Rooms
| Level | Type | Length | Width | Dimensions |
|---|---|---|---|---|
| Basement | Storage | 26'9'' x 4'9'' | ||
| Basement | 2pc Bathroom | 6'6'' x 3'8'' | ||
| Basement | Laundry Room | 13'8'' x 10'4'' | ||
| Basement | Storage | 8'2'' x 7'6'' | ||
| Basement | Family Room | 22'4'' x 20'2'' | ||
| Main Level | Bedroom | 12'9'' x 11'2'' | ||
| Main Level | Bedroom | 13'3'' x 7'10'' | ||
| Main Level | Bedroom | 11'3'' x 8'7'' | ||
| Main Level | 4pc Bathroom | 7'10'' x 4'11'' | ||
| Main Level | Living Room | 23'3'' x 12'11'' | ||
| Main Level | Kitchen/dining Room | 17'2'' x 12'10'' |
https://www.realtor.ca/real-estate/26196184/574286-40-sideroad-west-grey
Steacy Den Haan
Broker

