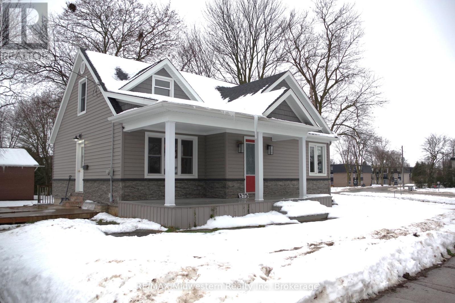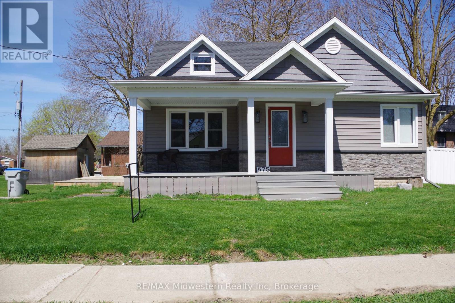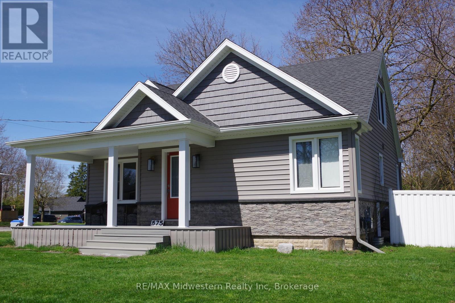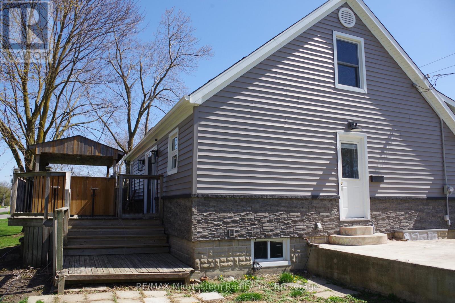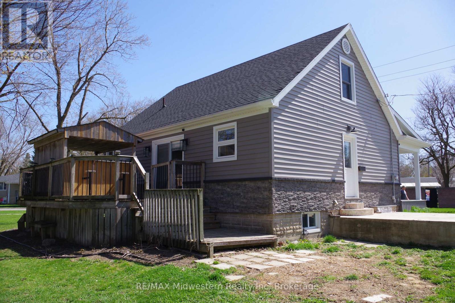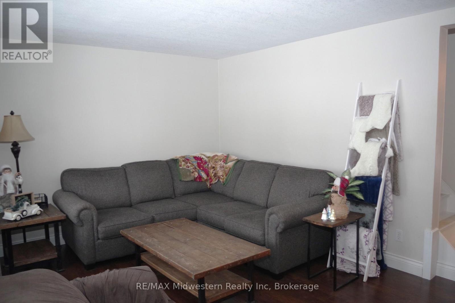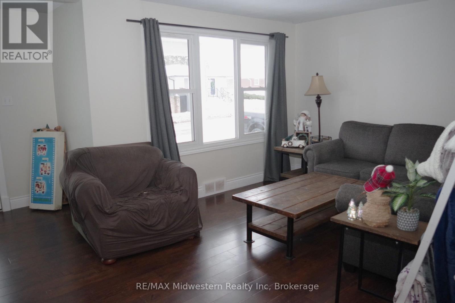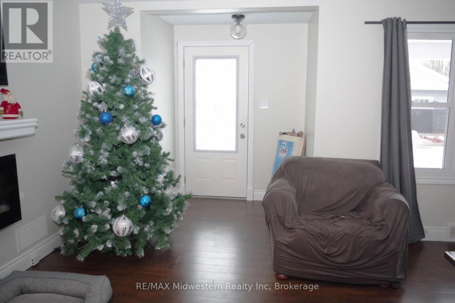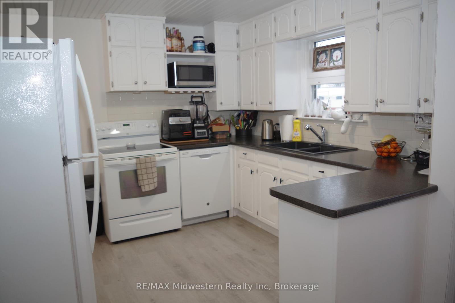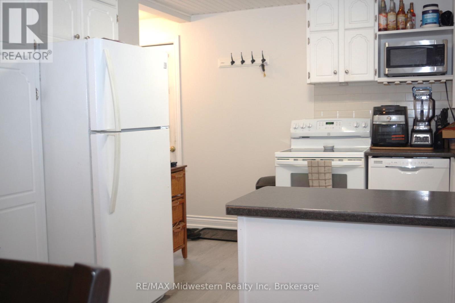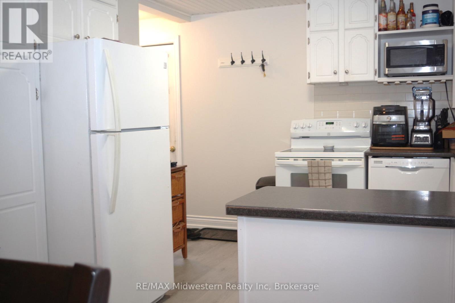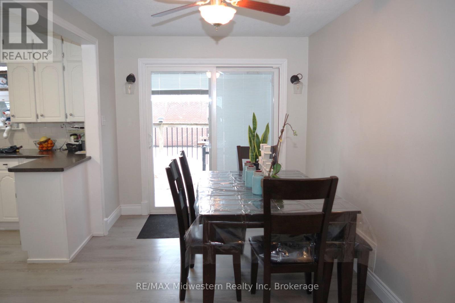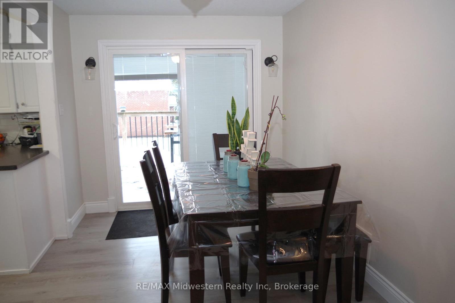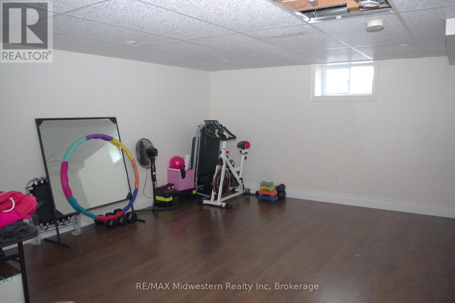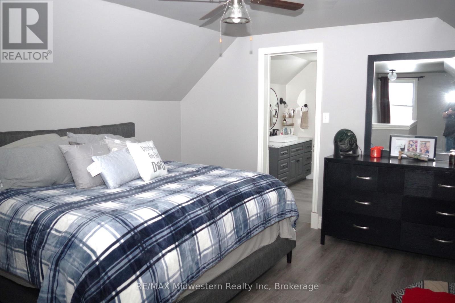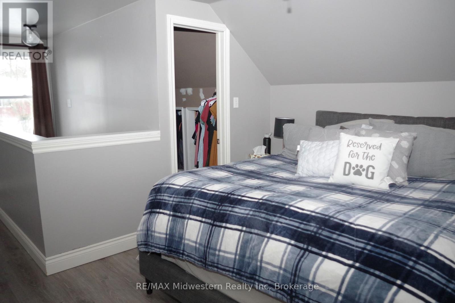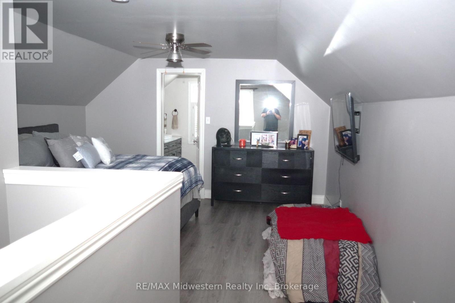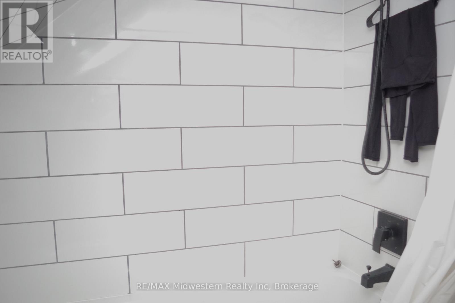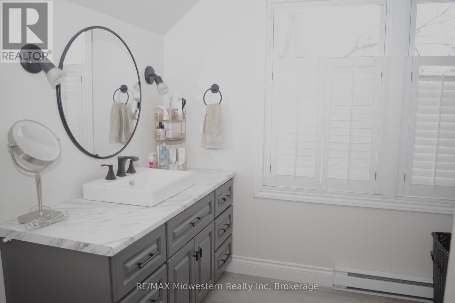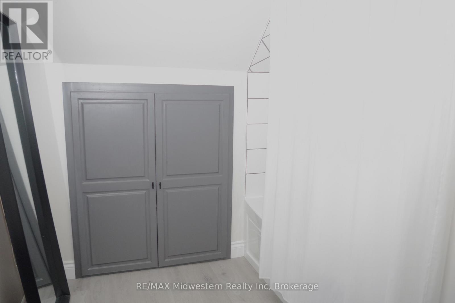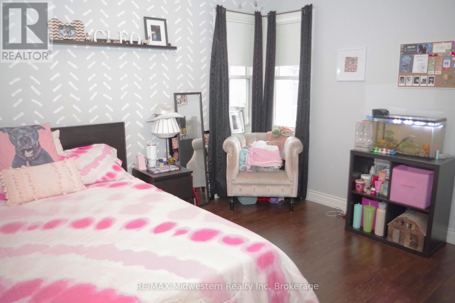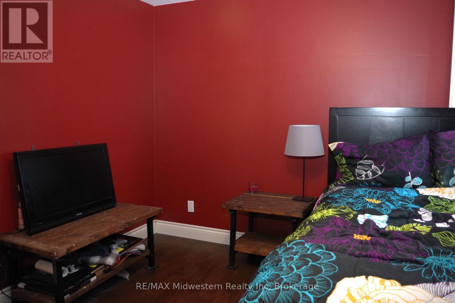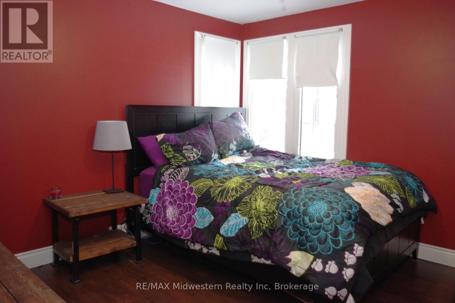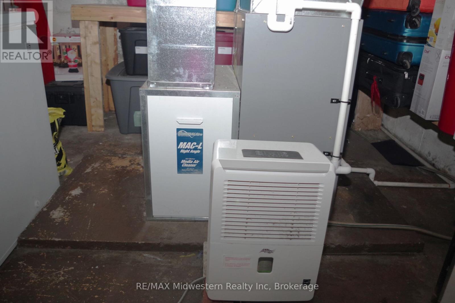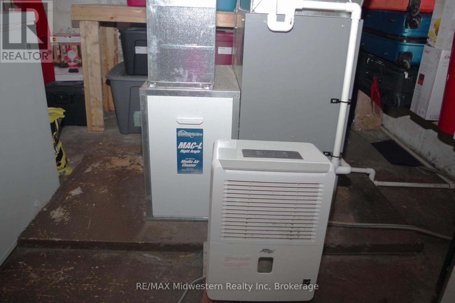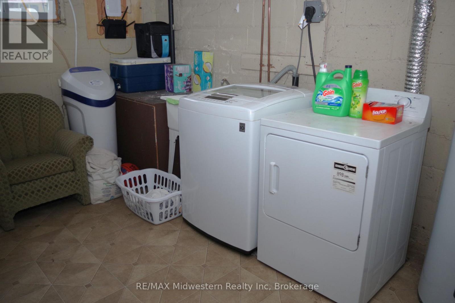3 Bedroom 2 Bathroom 1,100 - 1,500 ft2
Central Air Conditioning Forced Air Landscaped
$609,000
This 3 bedroom, 2 bath home has a huge lot with R5 zoning potentially allowing up to a 6 unit apartment building or buy it as well kept single family home with investment potential. The home has had many updates including windows, siding, flooring, furnace and central air. The upper level is a primary suite with a bedroom, 4pc ensuite bath and a walk-in closet. 2 bedrooms and a 4pc bath are on the main level. **EXTRAS** Water softener, Tool shed (id:51300)
Property Details
| MLS® Number | X11892590 |
| Property Type | Single Family |
| Community Name | Listowel |
| Parking Space Total | 2 |
Building
| Bathroom Total | 2 |
| Bedrooms Above Ground | 3 |
| Bedrooms Total | 3 |
| Appliances | Water Heater, Water Softener, Dryer, Stove, Washer, Refrigerator |
| Basement Development | Partially Finished |
| Basement Type | N/a (partially Finished) |
| Construction Style Attachment | Detached |
| Cooling Type | Central Air Conditioning |
| Exterior Finish | Vinyl Siding |
| Foundation Type | Concrete |
| Heating Fuel | Natural Gas |
| Heating Type | Forced Air |
| Stories Total | 2 |
| Size Interior | 1,100 - 1,500 Ft2 |
| Type | House |
| Utility Water | Municipal Water |
Land
| Acreage | No |
| Landscape Features | Landscaped |
| Sewer | Sanitary Sewer |
| Size Depth | 120 Ft |
| Size Frontage | 106 Ft ,6 In |
| Size Irregular | 106.5 X 120 Ft |
| Size Total Text | 106.5 X 120 Ft |
| Zoning Description | R-5 |
Rooms
| Level | Type | Length | Width | Dimensions |
|---|
| Second Level | Primary Bedroom | 4 m | 3.7 m | 4 m x 3.7 m |
| Second Level | Bathroom | 2.3 m | 3.1 m | 2.3 m x 3.1 m |
| Basement | Recreational, Games Room | 5 m | 4 m | 5 m x 4 m |
| Basement | Laundry Room | 4.1 m | 3.1 m | 4.1 m x 3.1 m |
| Main Level | Living Room | 5.6 m | 3.4 m | 5.6 m x 3.4 m |
| Main Level | Kitchen | 3.2 m | 3.1 m | 3.2 m x 3.1 m |
| Main Level | Dining Room | 3.4 m | 2.5 m | 3.4 m x 2.5 m |
| Main Level | Bedroom 2 | 3.6 m | 3.1 m | 3.6 m x 3.1 m |
| Main Level | Bedroom 3 | 3.6 m | 3.1 m | 3.6 m x 3.1 m |
| Main Level | Bathroom | 2.2 m | 3 m | 2.2 m x 3 m |
Utilities
| Cable | Installed |
| Sewer | Installed |
https://www.realtor.ca/real-estate/27737201/575-barber-avenue-n-north-perth-listowel-listowel

