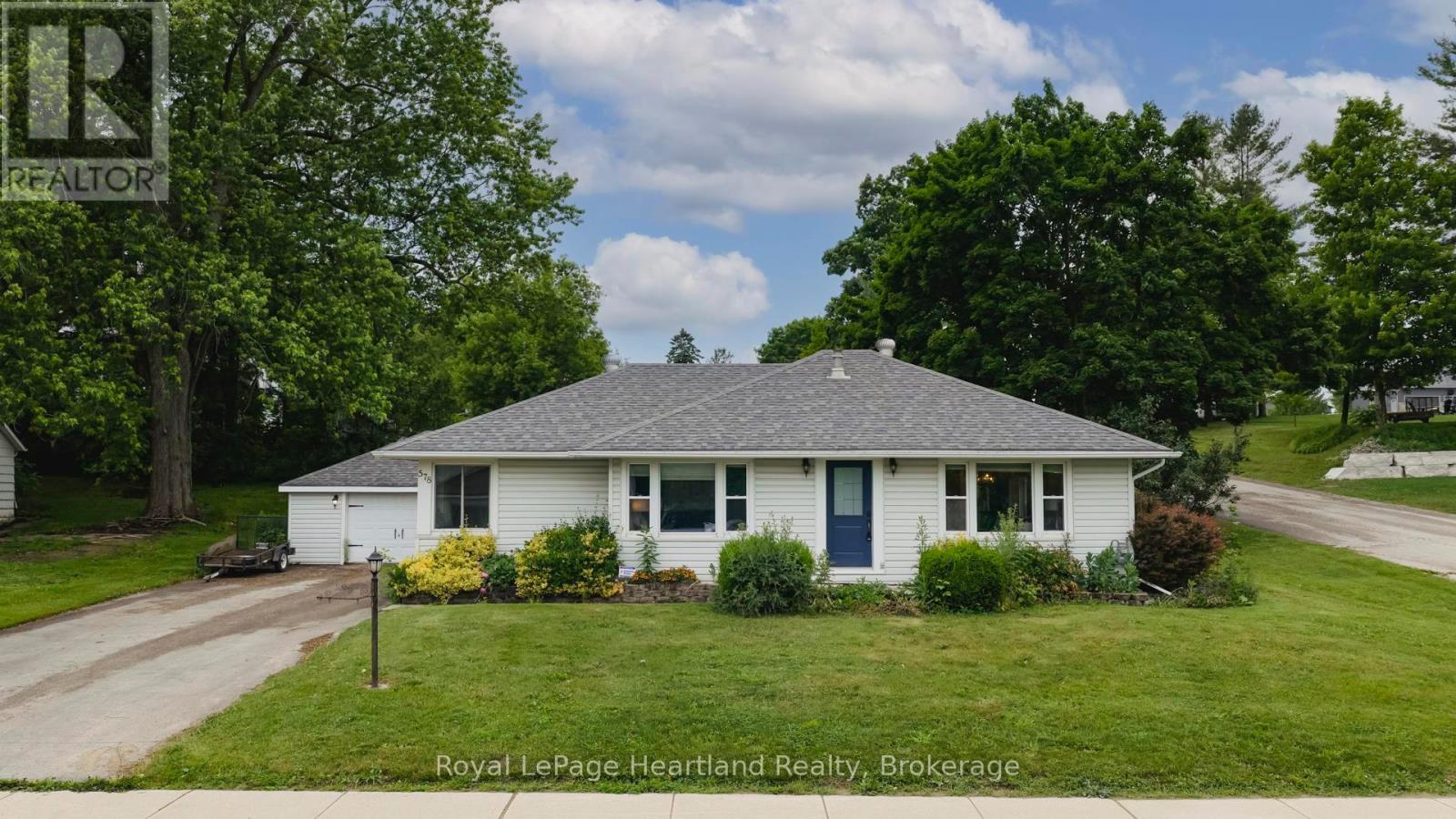578 Stauffer Street Huron-Kinloss, Ontario N0G 2H0
$499,900
Welcome to 578 Stauffer Street, a charming residence nestled in the heart of Lucknow, Ontario. This delightful home is just a short walk from downtown, offering the perfect blend of convenience and comfort. With three spacious bedrooms and a well-appointed bathroom, this property is ideal for families or those looking to enjoy the tranquility of small-town living. The heart of the home is the updated kitchen, featuring stunning quartz countertops that add a touch of elegance and functionality. Whether you're preparing a family meal or entertaining guests, this space is designed for modern living. The kitchen flows seamlessly into the living areas, which are flooded with natural light, creating an inviting atmosphere throughout the home. Gorgeous hardwood floors enhance the beauty of the interiors, providing warmth and character to each room. The layout offers ample space for relaxation and gatherings, making it a perfect setting for creating lasting memories with loved ones. Situated on a large corner lot, the property boasts a 19'X23' detached garage, providing additional storage and parking options. The outdoor space is perfect for gardening, play, or simply enjoying the fresh air. With its prime location, modern updates, and charming features, 578 Stauffer Street is a must-see for anyone looking to call Lucknow home. Don't miss the opportunity to explore this beautiful property and envision your new life in this welcoming community. Schedule your viewing today! (id:51300)
Property Details
| MLS® Number | X12253033 |
| Property Type | Single Family |
| Community Name | Lucknow |
| Features | Sump Pump |
| Parking Space Total | 5 |
Building
| Bathroom Total | 1 |
| Bedrooms Above Ground | 3 |
| Bedrooms Total | 3 |
| Age | 51 To 99 Years |
| Appliances | Water Heater, Dishwasher, Dryer, Stove, Washer, Window Coverings, Refrigerator |
| Architectural Style | Bungalow |
| Basement Development | Unfinished |
| Basement Type | Full (unfinished) |
| Construction Style Attachment | Detached |
| Cooling Type | Central Air Conditioning |
| Exterior Finish | Vinyl Siding |
| Foundation Type | Concrete |
| Heating Fuel | Propane |
| Heating Type | Forced Air |
| Stories Total | 1 |
| Size Interior | 1,100 - 1,500 Ft2 |
| Type | House |
| Utility Water | Municipal Water |
Parking
| Detached Garage | |
| Garage |
Land
| Acreage | No |
| Sewer | Sanitary Sewer |
| Size Depth | 132 Ft |
| Size Frontage | 82 Ft ,6 In |
| Size Irregular | 82.5 X 132 Ft |
| Size Total Text | 82.5 X 132 Ft|under 1/2 Acre |
| Zoning Description | R1 |
Rooms
| Level | Type | Length | Width | Dimensions |
|---|---|---|---|---|
| Basement | Other | 8.71 m | 12.99 m | 8.71 m x 12.99 m |
| Main Level | Living Room | 5.12 m | 4.3 m | 5.12 m x 4.3 m |
| Main Level | Dining Room | 3 m | 2.58 m | 3 m x 2.58 m |
| Main Level | Kitchen | 3.57 m | 3.49 m | 3.57 m x 3.49 m |
| Main Level | Bathroom | 3.01 m | 1.96 m | 3.01 m x 1.96 m |
| Main Level | Primary Bedroom | 4.04 m | 3.55 m | 4.04 m x 3.55 m |
| Main Level | Bedroom 2 | 3.01 m | 3.69 m | 3.01 m x 3.69 m |
| Main Level | Bedroom 3 | 3.05 m | 3.68 m | 3.05 m x 3.68 m |
Utilities
| Cable | Available |
| Electricity | Installed |
| Sewer | Installed |
https://www.realtor.ca/real-estate/28537722/578-stauffer-street-huron-kinloss-lucknow-lucknow

Melissa Daer
Salesperson

Jarod Mcmanus
Salesperson
www.linkedin.com/in/jarod-mcmanus-86b089229/
www.instagram.com/jarodmcmanusrealtor/








































