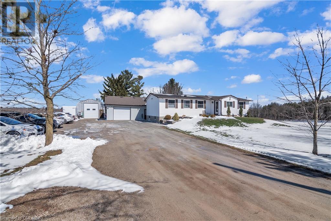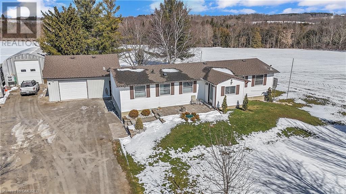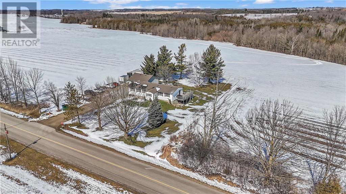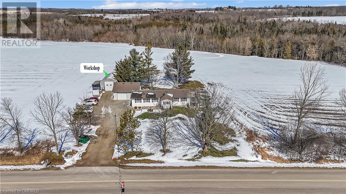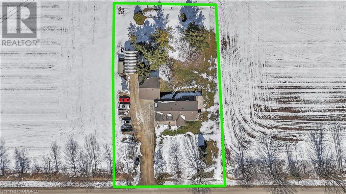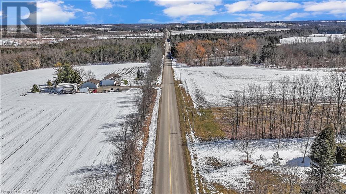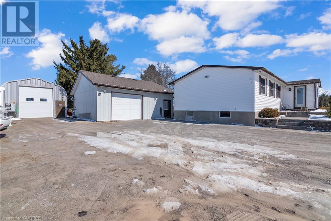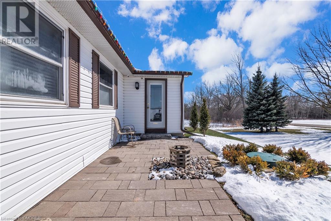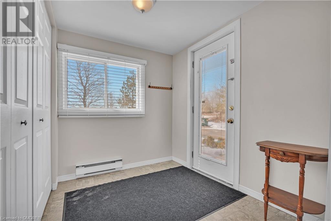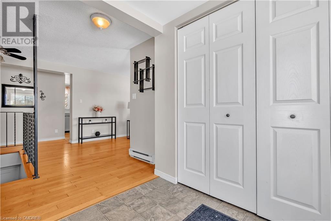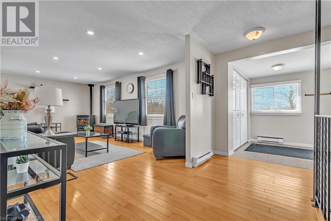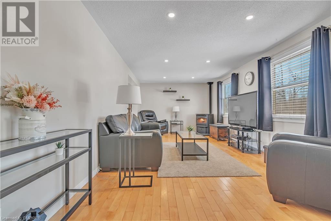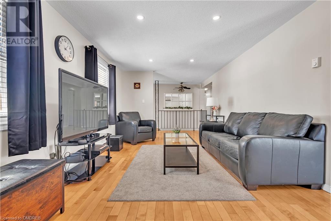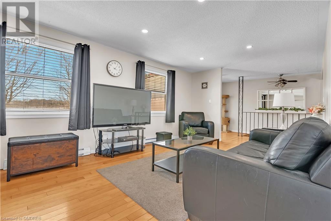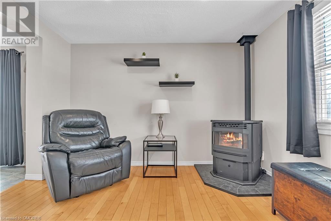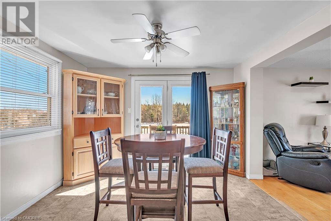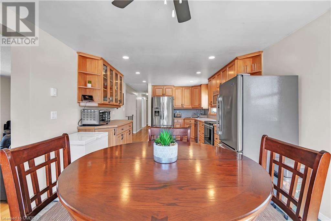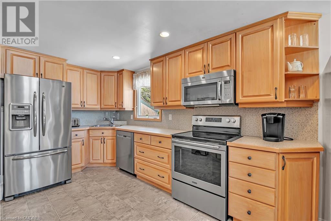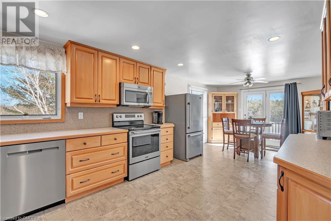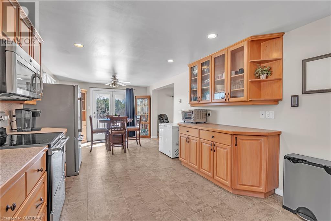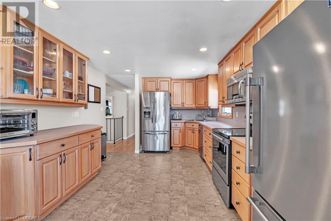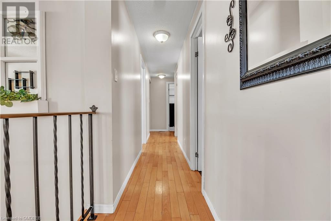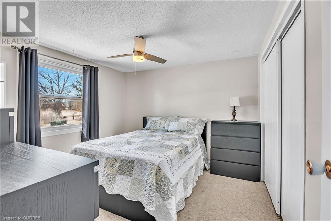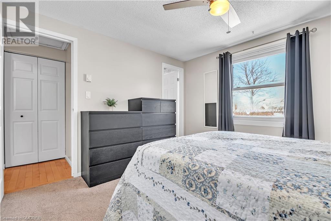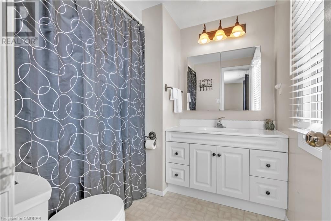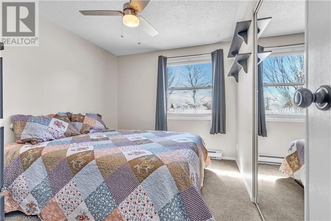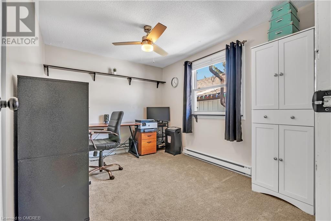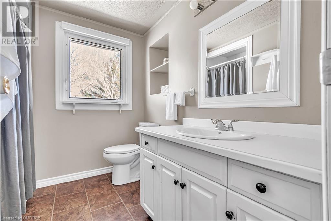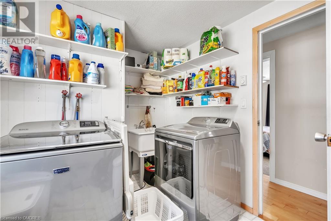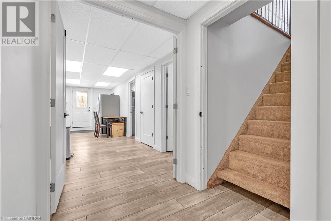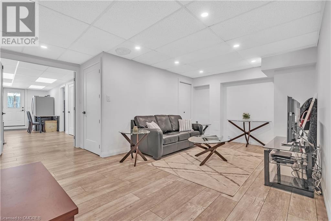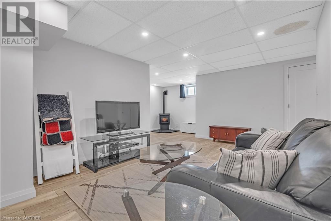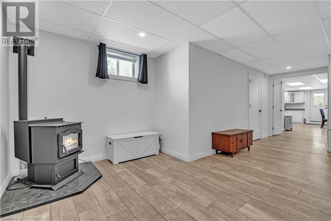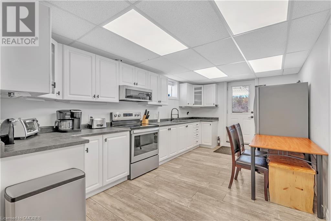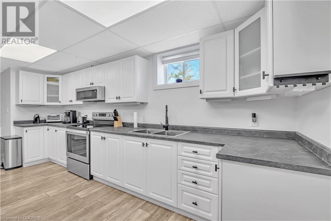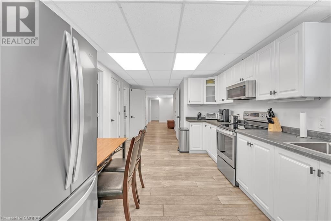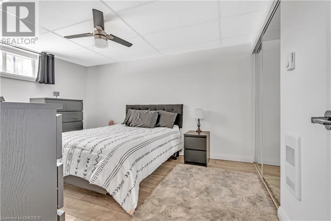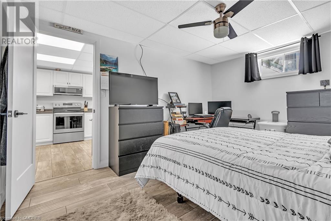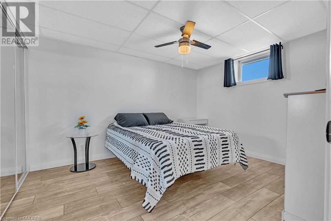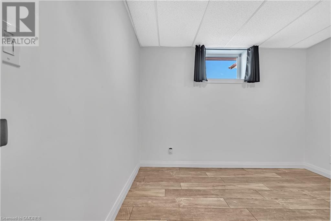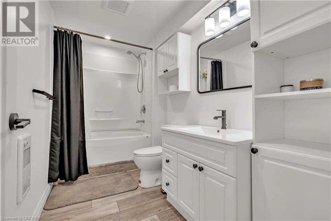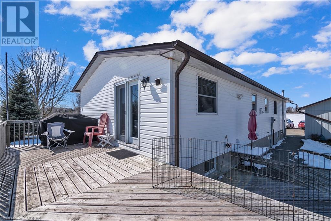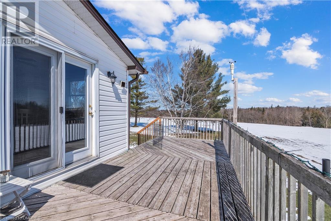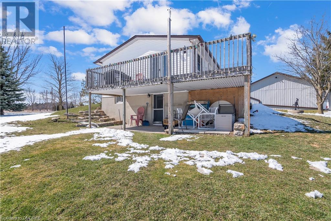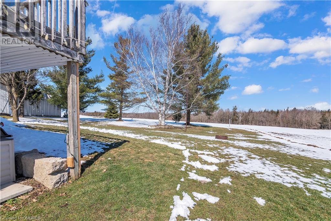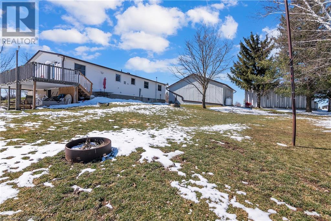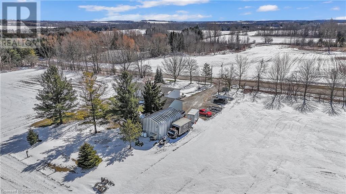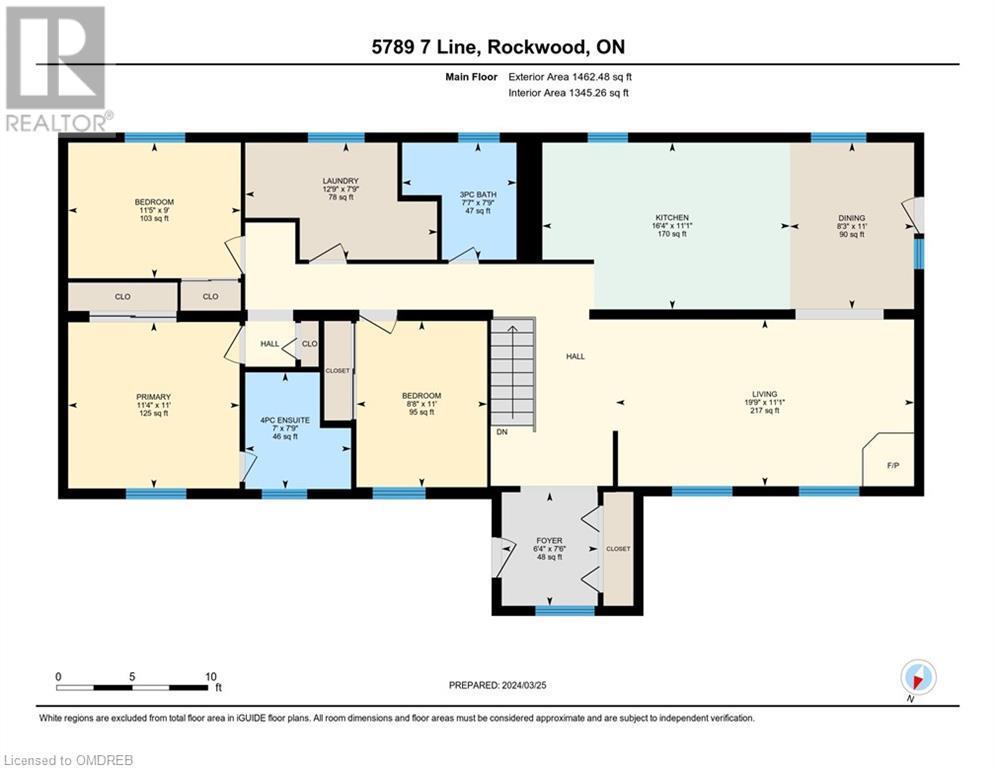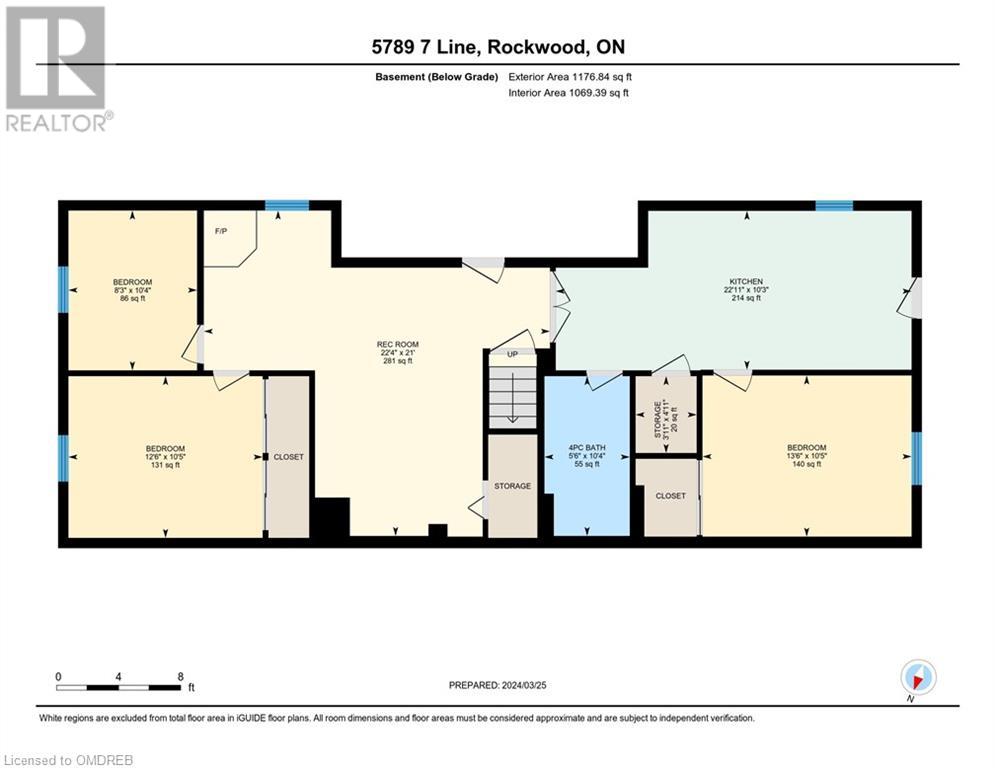5 Bedroom 3 Bathroom 2900
Bungalow None Stove
$1,399,900
Experience Country Living At Its Finest & Escape The Hustle & Bustle Of City Life. This charming Bungalow occupies ¾ of an acre adorned with mature trees .Main level comprises 3 bedrooms and 2 Washrooms, complemented by a kitchen that seamlessly connects to a deck through a w/o. Recently updated carpeting graces the bedrooms and stairs, while the master suite includes a full ensuite bathroom. 2 bedroom plus den/office Basement Apartment/in-law suite with a Separate entrance to the side. Heating is augmented by two pellet stoves, with one installed on the primary level in 2021 & the other in the basement in 2023. A standout feature of this property is the 20X30-ft workshop With Hydro & Propane Heater, boasting a 14-foot door. Also a detached 1 ½ car garage equipped with a door opener, electricity, and propane heating, accompanied by ample parking in the generously sized driveway.Recent enhancements include the waterproofing of the block foundation, new tiling/drainage implemented in 2022, & the addition of a sump pump in the basement. The septic system was brought up to code in 2012. Owned water heater (2020), Owner water softener (2014), complemented by carbon and UV filters, the central vacuum system was installed in 2022. The roof, eavestroughs, and downspouts underwent replacement in 2016, backed by a transferable lifetime warranty on the shingles. (id:51300)
Property Details
| MLS® Number | 40556442 |
| Property Type | Single Family |
| Equipment Type | Propane Tank |
| Features | Country Residential, Sump Pump, In-law Suite |
| Parking Space Total | 11 |
| Rental Equipment Type | Propane Tank |
| Structure | Workshop |
Building
| Bathroom Total | 3 |
| Bedrooms Above Ground | 3 |
| Bedrooms Below Ground | 2 |
| Bedrooms Total | 5 |
| Appliances | Central Vacuum, Dishwasher, Microwave, Refrigerator, Stove, Water Softener, Hood Fan, Garage Door Opener |
| Architectural Style | Bungalow |
| Basement Development | Finished |
| Basement Type | Full (finished) |
| Construction Style Attachment | Detached |
| Cooling Type | None |
| Exterior Finish | Vinyl Siding |
| Foundation Type | Block |
| Heating Fuel | Electric, Pellet |
| Heating Type | Stove |
| Stories Total | 1 |
| Size Interior | 2900 |
| Type | House |
| Utility Water | Drilled Well |
Parking
Land
| Acreage | No |
| Size Depth | 235 Ft |
| Size Frontage | 139 Ft |
| Size Total Text | 1/2 - 1.99 Acres |
| Zoning Description | Arg |
Rooms
| Level | Type | Length | Width | Dimensions |
|---|
| Basement | 4pc Bathroom | | | 10'4'' x 5'6'' |
| Basement | Den | | | 8'2'' x 10'2'' |
| Basement | Bedroom | | | 12'5'' x 10'2'' |
| Basement | Bedroom | | | 10'4'' x 8'5'' |
| Basement | Kitchen | | | 23'1'' x 10'1'' |
| Main Level | Laundry Room | | | 7'7'' x 10'0'' |
| Main Level | 4pc Bathroom | | | 7'7'' x 7'9'' |
| Main Level | Bedroom | | | 9'0'' x 10'2'' |
| Main Level | Bedroom | | | 10'7'' x 8'5'' |
| Main Level | Full Bathroom | | | 7'9'' x 7'0'' |
| Main Level | Primary Bedroom | | | 11'3'' x 11'0'' |
| Main Level | Kitchen | | | 24'7'' x 11'0'' |
| Main Level | Living Room | | | 11'1'' x 19'6'' |
https://www.realtor.ca/real-estate/26681511/5789-7th-line-guelpheramosa

