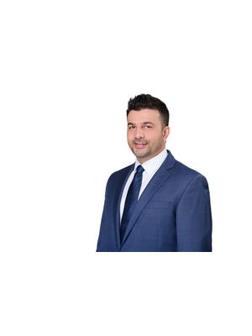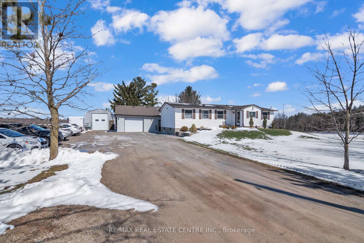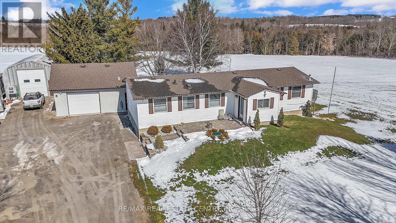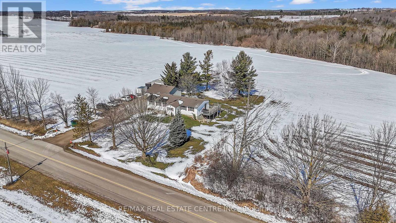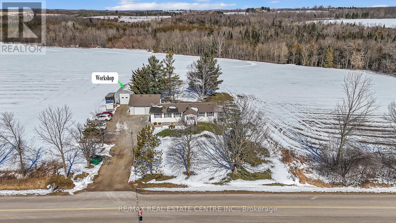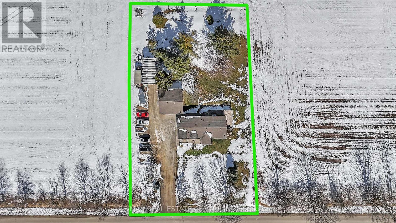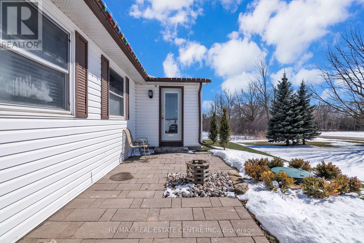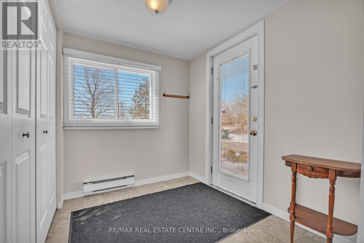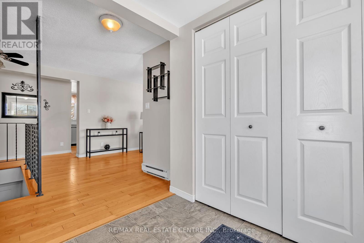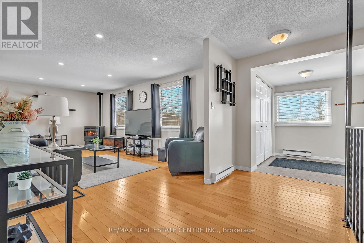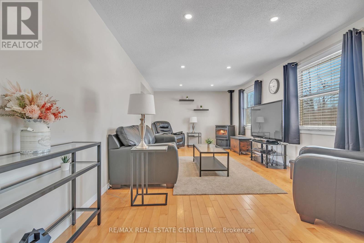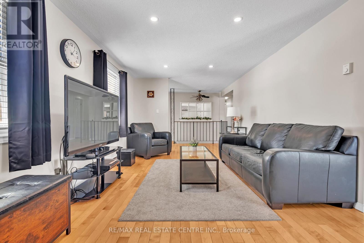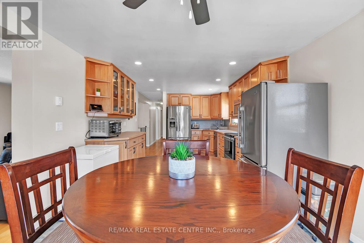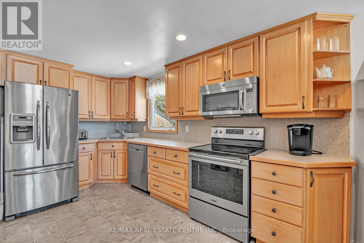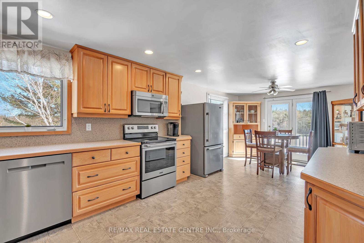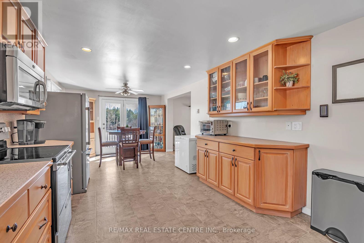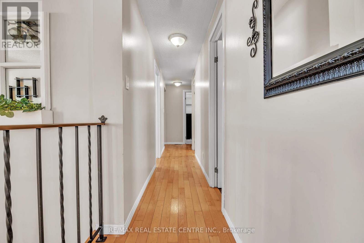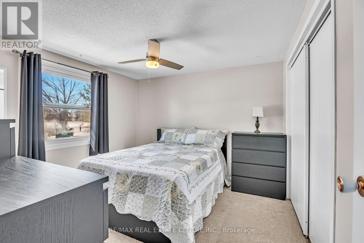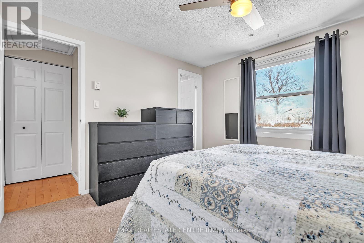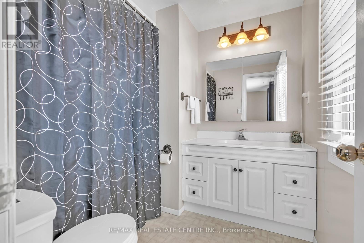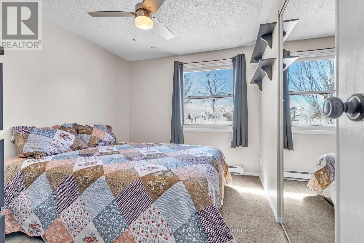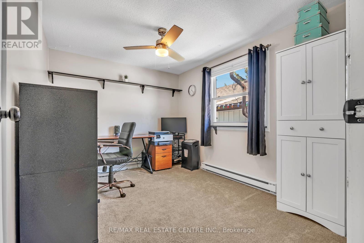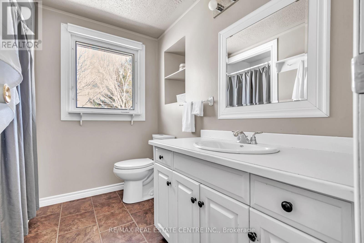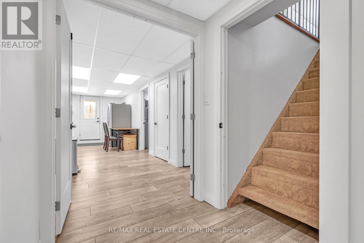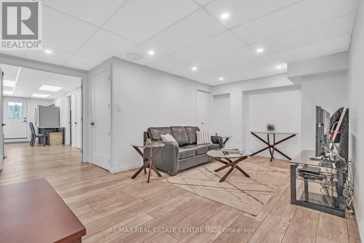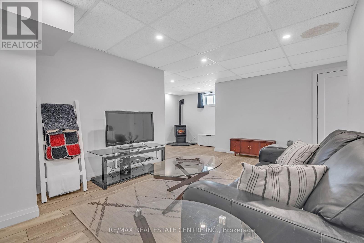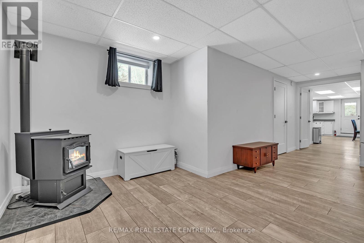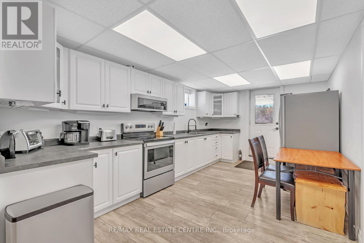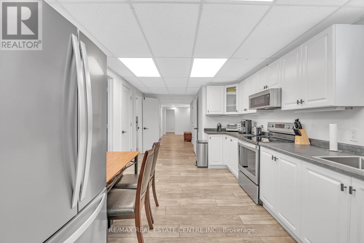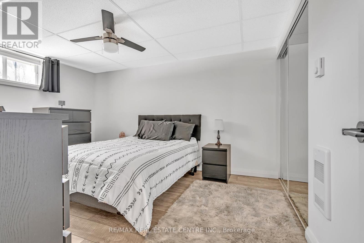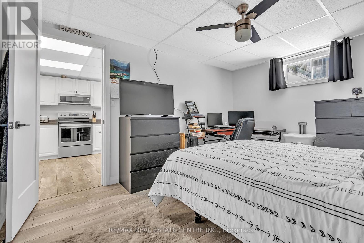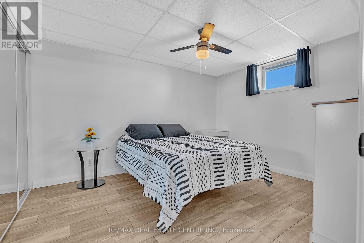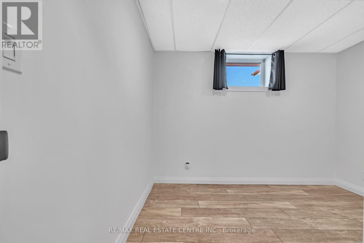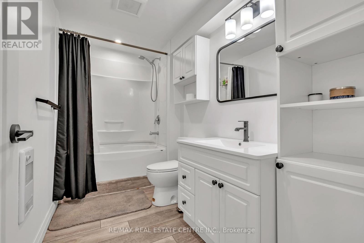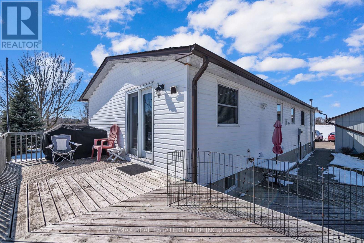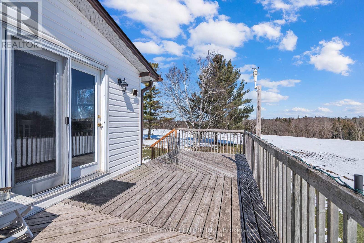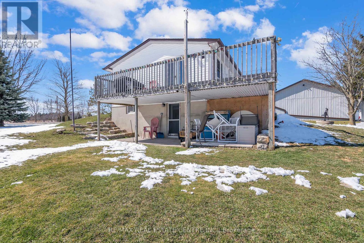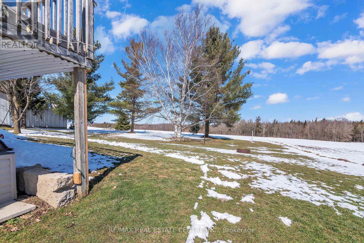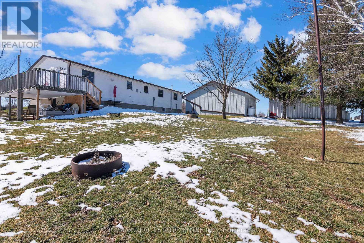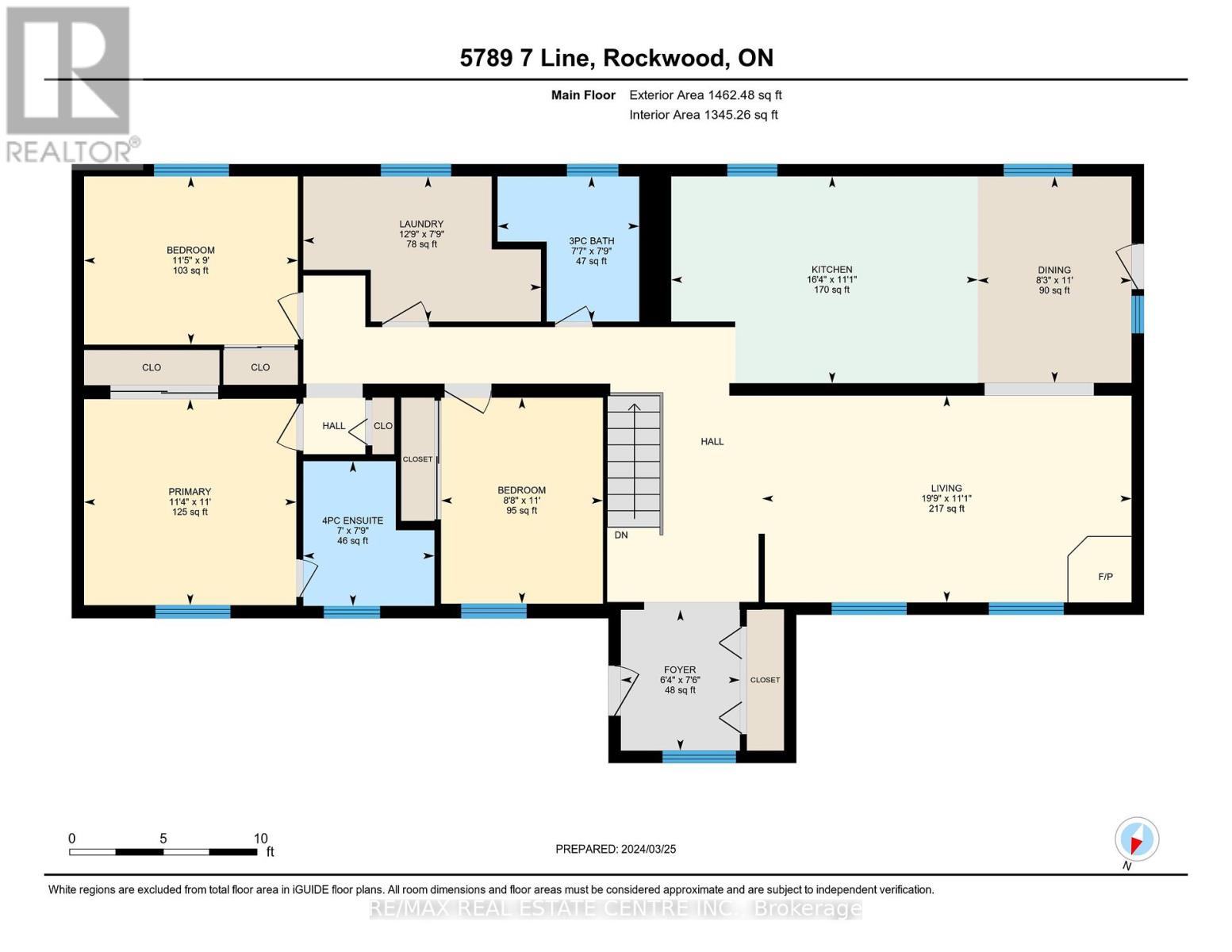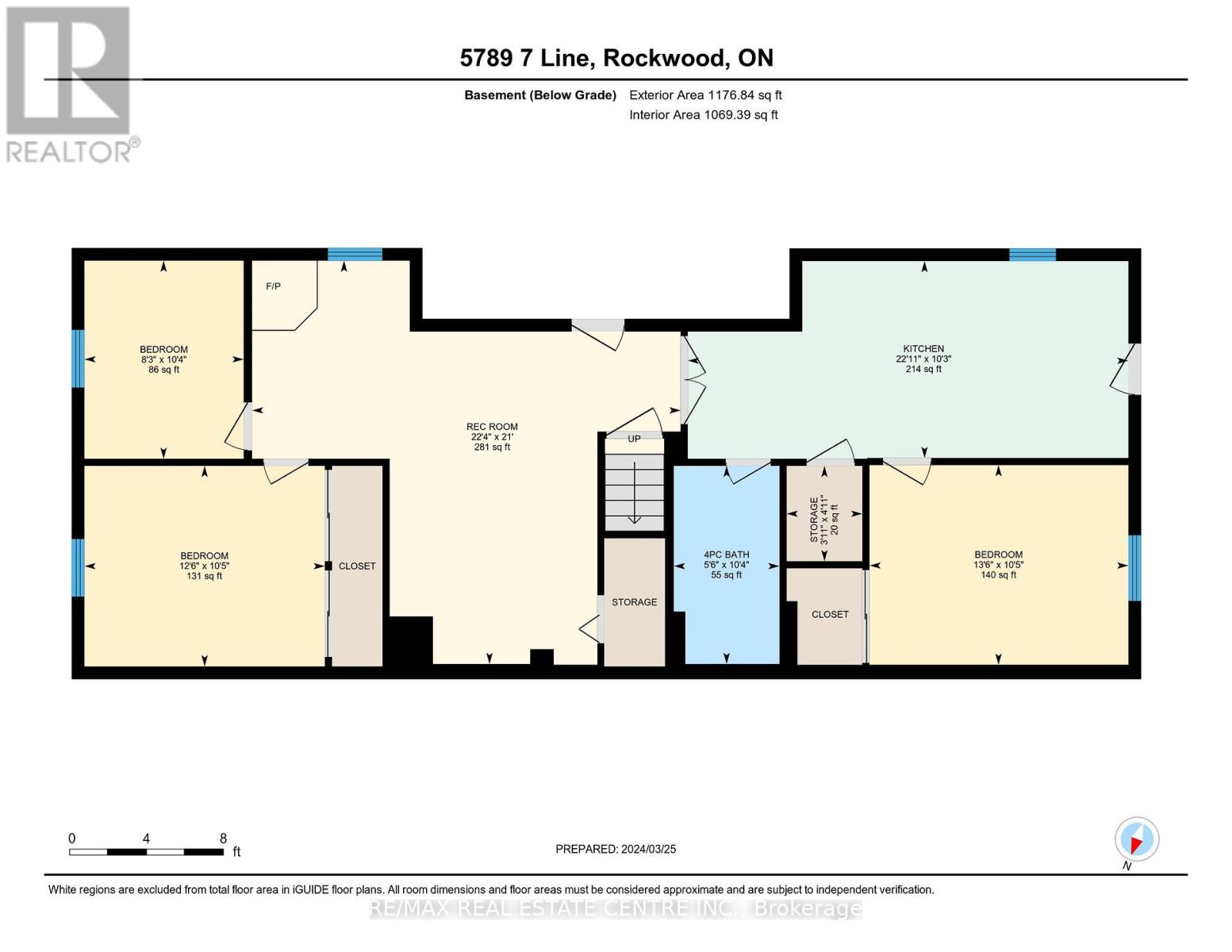6 Bedroom 3 Bathroom
Bungalow Fireplace Baseboard Heaters
$1,399,900
Experience Country Living At Its Finest & Escape The Hustle & Bustle Of City Life. This charming Bungalow occupies of an acre adorned with mature trees .Main level comprises 3 bedrooms and 2 Washrooms, complemented by a kitchen that seamlessly connects to a deck through a w/o. Recently updated carpeting graces the bedrooms and stairs, while the master suite includes a full ensuite bathroom. 2 bedroom plus den/office Basement Apartment/in-law suite with a Separate entrance to the side. Heating is augmented by two pellet stoves, with one installed on the primary level in 2021 & the other in the basement in 2023. A standout feature of this property is the 20X30-ft workshop With Hydro & Propane Heater, boasting a 14-foot door. Also a detached 1 car garage equipped with a door opener, electricity, and propane heating, accompanied by ample parking in the generously sized driveway.Recent enhancements include the waterproofing of the block foundation, new tiling/drainage implemented 2022. **** EXTRAS **** S/S Fridge, Stove, Dishwasher, OTR Microwave, Central Vacuum, Sump Pump, Water Heater Owned, Water Softener, Garage Door Opener.2 Pallet stoves. Stove, Refrigerator, OTR microwave in the basement.All Electrical light fixtures, window blinds (id:51300)
Property Details
| MLS® Number | X8182208 |
| Property Type | Single Family |
| Community Name | Rural Guelph/Eramosa |
| Parking Space Total | 11 |
Building
| Bathroom Total | 3 |
| Bedrooms Above Ground | 3 |
| Bedrooms Below Ground | 3 |
| Bedrooms Total | 6 |
| Architectural Style | Bungalow |
| Basement Features | Apartment In Basement, Walk Out |
| Basement Type | N/a |
| Construction Style Attachment | Detached |
| Exterior Finish | Vinyl Siding |
| Fireplace Present | Yes |
| Heating Fuel | Electric |
| Heating Type | Baseboard Heaters |
| Stories Total | 1 |
| Type | House |
Parking
Land
| Acreage | No |
| Sewer | Septic System |
| Size Irregular | 139 X 235.31 Ft ; 42.5x 71.724 X 71.32 X 40.5 Meters |
| Size Total Text | 139 X 235.31 Ft ; 42.5x 71.724 X 71.32 X 40.5 Meters|1/2 - 1.99 Acres |
Rooms
| Level | Type | Length | Width | Dimensions |
|---|
| Basement | Kitchen | 7.04 m | 3.08 m | 7.04 m x 3.08 m |
| Basement | Bedroom | 3.17 m | 2.6 m | 3.17 m x 2.6 m |
| Basement | Bedroom 2 | 3.81 m | 3.11 m | 3.81 m x 3.11 m |
| Basement | Bathroom | 1.71 m | 3.17 m | 1.71 m x 3.17 m |
| Main Level | Living Room | 3.38 m | 5.97 m | 3.38 m x 5.97 m |
| Main Level | Kitchen | 7.53 m | 3.36 m | 7.53 m x 3.36 m |
| Main Level | Primary Bedroom | 3.45 m | 3.36 m | 3.45 m x 3.36 m |
| Main Level | Bathroom | 2.41 m | 2.13 m | 2.41 m x 2.13 m |
| Main Level | Bedroom 2 | 3.26 m | 2.59 m | 3.26 m x 2.59 m |
| Main Level | Bedroom 3 | 2.74 m | 3.11 m | 2.74 m x 3.11 m |
| Main Level | Bathroom | 2.35 m | 2.41 m | 2.35 m x 2.41 m |
| Main Level | Laundry Room | 2.35 m | 3.04 m | 2.35 m x 3.04 m |
https://www.realtor.ca/real-estate/26681612/5789-7th-line-guelpheramosa-rural-guelpheramosa
