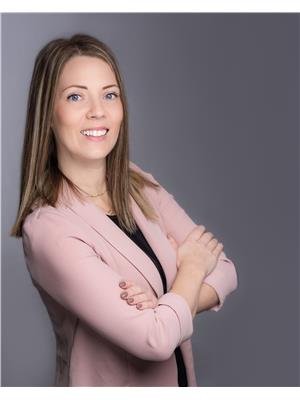4 Bedroom 1 Bathroom 1,100 - 1,500 ft2
Central Air Conditioning Forced Air
$449,900
Welcome to this beautifully updated 1.5-story home, perfect for first-time buyers or those looking for a cozy and functional space. The newly renovated (2024) main floor features a bright, open-concept kitchen and living room ideal for entertaining or relaxing. The primary bedroom, a modern 4-piece bathroom, and a spacious mudroom with main-floor laundry offer convenience and easy main floor living. Upstairs, you will find three additional bedrooms, perfect for kids, guests, or a home office. While the bedrooms are cozy, they provide flexibility to suit your needs. Step outside to enjoy the expansive backyard and a large deck, perfect for summer gatherings or quiet evenings outdoors. With its move-in-ready updates, new windows on the main floor and practical layout, this home offers comfort, charm, and affordability in one great package. Dont miss this opportunity! Roof new 2024/2025. (id:51300)
Property Details
| MLS® Number | X12321651 |
| Property Type | Single Family |
| Community Name | South Bruce |
| Amenities Near By | Park, Place Of Worship |
| Community Features | Community Centre |
| Features | Ravine, Flat Site, Level, Carpet Free, Gazebo |
| Parking Space Total | 2 |
| Structure | Shed |
Building
| Bathroom Total | 1 |
| Bedrooms Above Ground | 4 |
| Bedrooms Total | 4 |
| Age | 100+ Years |
| Appliances | Dryer, Water Heater, Stove, Washer, Window Coverings, Refrigerator |
| Basement Development | Unfinished |
| Basement Type | Partial (unfinished) |
| Construction Style Attachment | Detached |
| Cooling Type | Central Air Conditioning |
| Exterior Finish | Vinyl Siding |
| Foundation Type | Concrete, Stone |
| Heating Fuel | Natural Gas |
| Heating Type | Forced Air |
| Stories Total | 2 |
| Size Interior | 1,100 - 1,500 Ft2 |
| Type | House |
| Utility Water | Municipal Water |
Parking
Land
| Acreage | No |
| Fence Type | Fenced Yard |
| Land Amenities | Park, Place Of Worship |
| Sewer | Sanitary Sewer |
| Size Depth | 140 Ft |
| Size Frontage | 66 Ft |
| Size Irregular | 66 X 140 Ft |
| Size Total Text | 66 X 140 Ft |
| Zoning Description | R1 |
Rooms
| Level | Type | Length | Width | Dimensions |
|---|
| Second Level | Bedroom 2 | 3.37 m | 2.1 m | 3.37 m x 2.1 m |
| Second Level | Bedroom 3 | 2.7 m | 4.06 m | 2.7 m x 4.06 m |
| Second Level | Bedroom 5 | 5 m | 3.27 m | 5 m x 3.27 m |
| Main Level | Kitchen | 3.81 m | 2.62 m | 3.81 m x 2.62 m |
| Main Level | Living Room | 3.81 m | 2.62 m | 3.81 m x 2.62 m |
| Main Level | Primary Bedroom | 2.97 m | 2.81 m | 2.97 m x 2.81 m |
| Main Level | Bathroom | 2.46 m | 1.75 m | 2.46 m x 1.75 m |
| Main Level | Laundry Room | 3.22 m | 1.09 m | 3.22 m x 1.09 m |
| Main Level | Foyer | 3.32 m | 2.87 m | 3.32 m x 2.87 m |
https://www.realtor.ca/real-estate/28683804/58-absalom-street-w-south-bruce-south-bruce
























