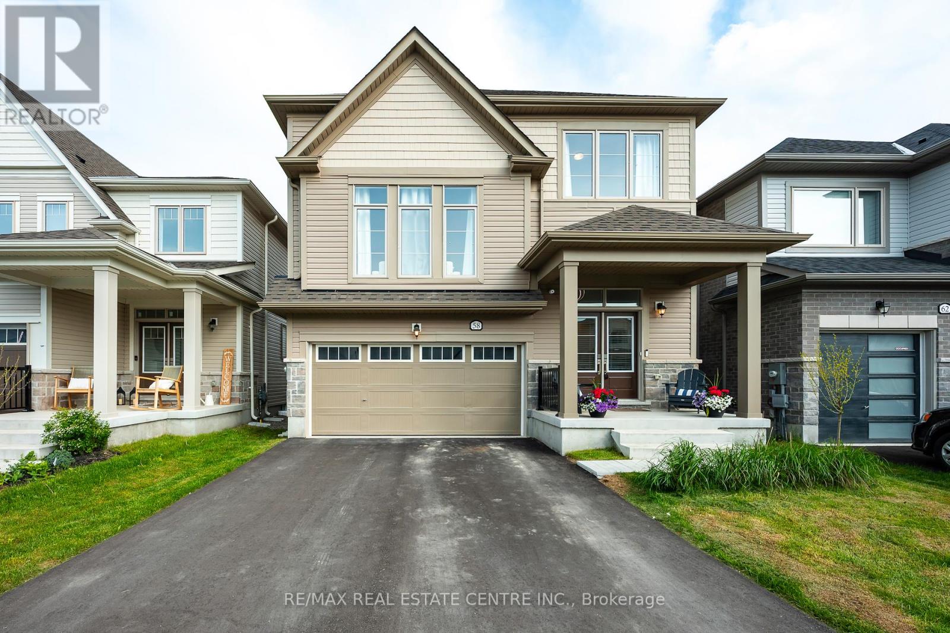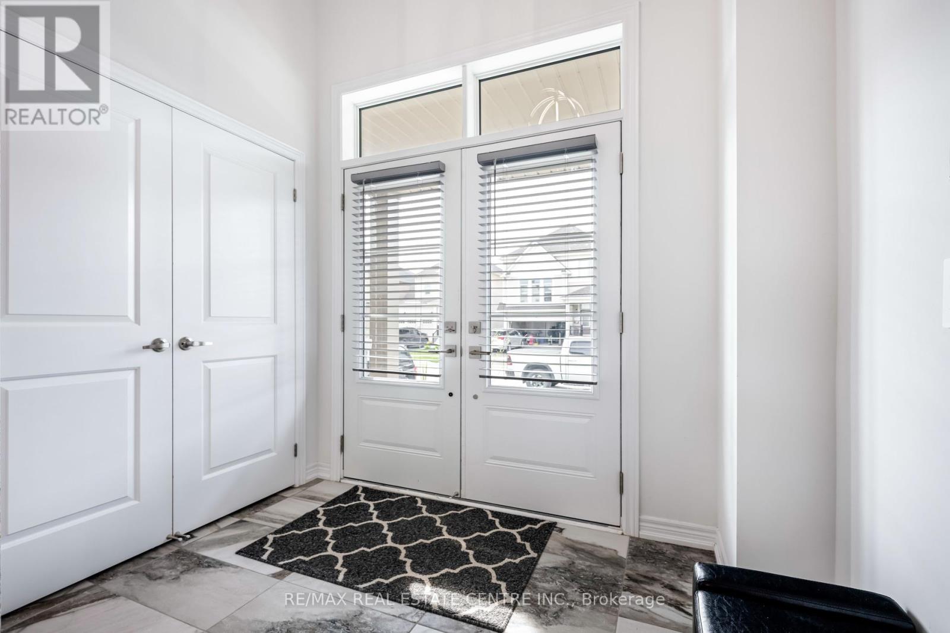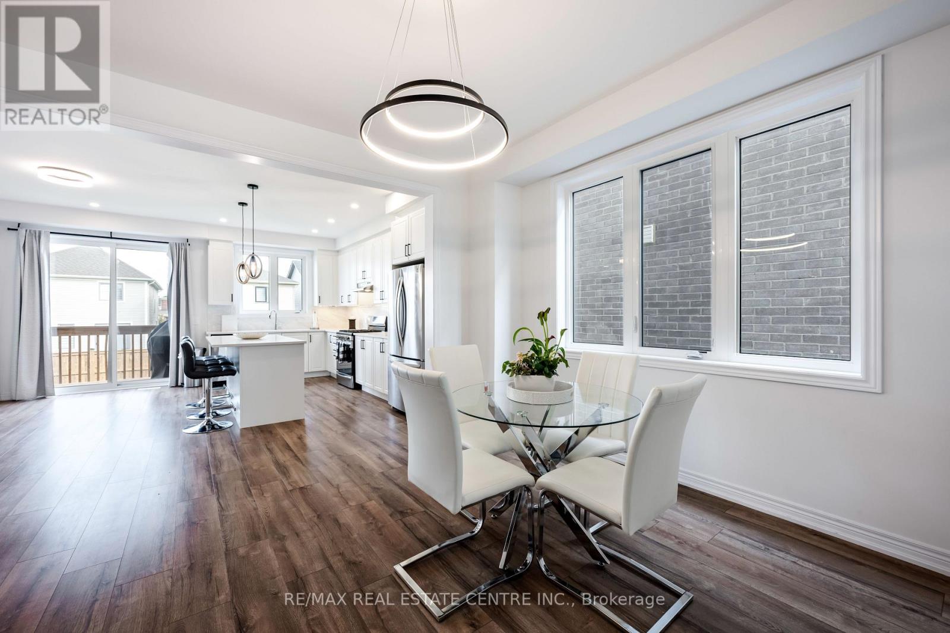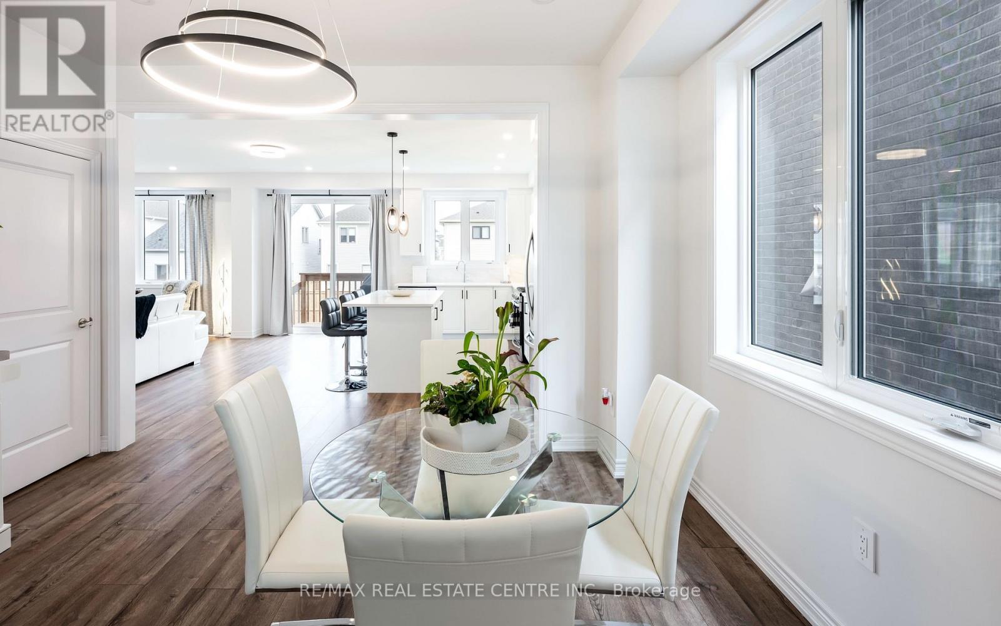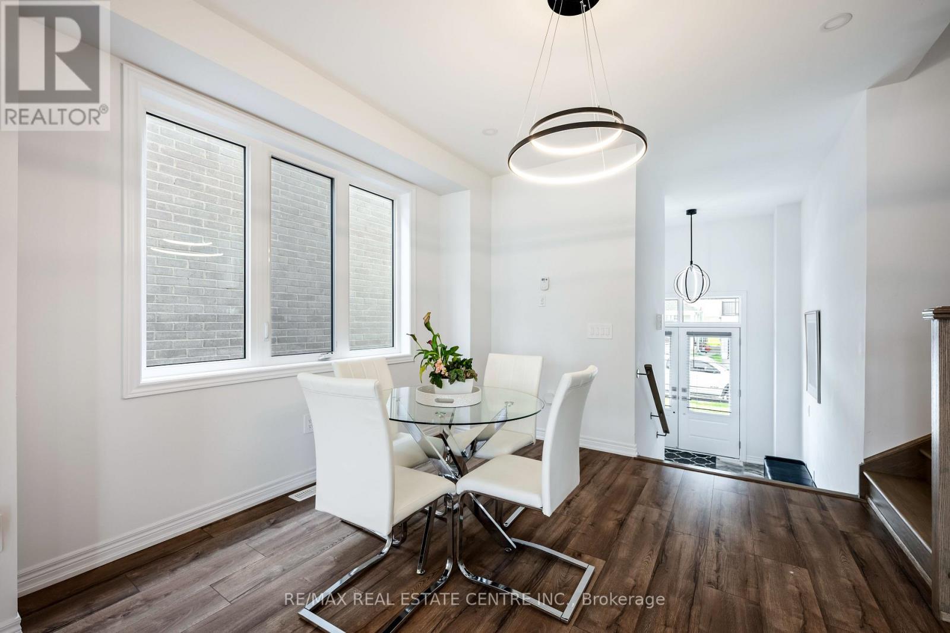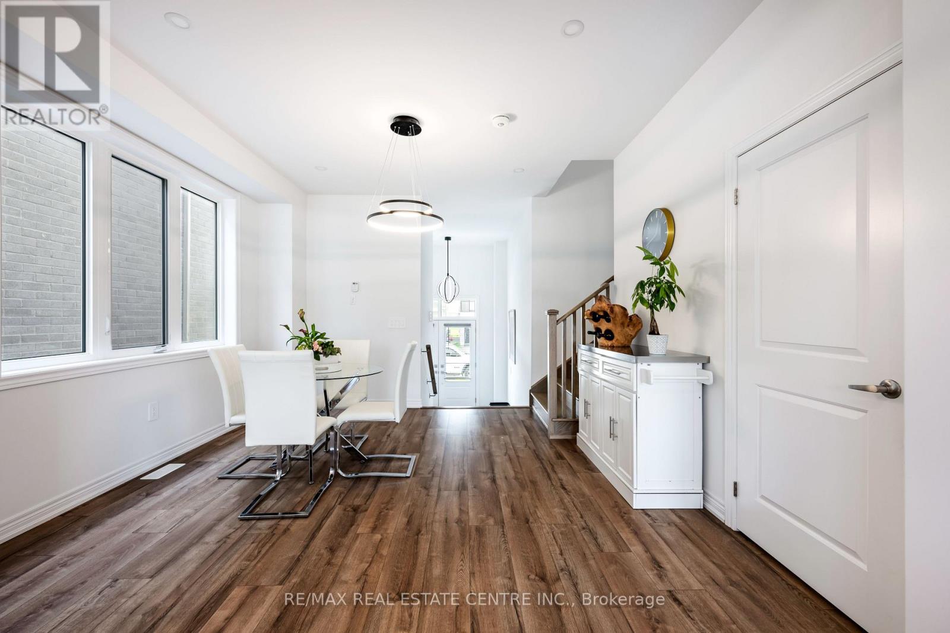4 Bedroom 4 Bathroom 2,000 - 2,500 ft2
Fireplace Central Air Conditioning Forced Air
$899,900
Welcome Home! This 4 Bedroom 4 Bath will not disappoint. Loaded with upgrades this home is move in ready. As you enter, you're greeted by a formal dining area that flows seamlessly into the spacious, open-concept kitchen. Completed with quartz countertops, a gas stove, and a stunning backsplash that creates the ideal space to cook and entertain. Continue through to the open concept family room, where a cozy gas fireplace offers the perfect spot to unwind on cooler days. The main floor showcases luxury laminate flooring, pot lights, and soaring 9-foot ceilings, adding both comfort and style. This thoughtfully designed home has space for everyone, featuring two primary bedrooms with a 5 pc and 4pc private ensuite, ideal for multigenerational living or ultimate privacy. Two additional generously sized bedrooms make it perfect for a growing family. The versatile "in-between primary" room can easily serve as a second living area, playroom, home office, and so much more! For added convenience, the laundry room is located on the second floor. Additionally, you have a fully fenced-in yard with a Deck ready to entertain with all your friends and family. With more than $60,000 spent in upgrades, this home truly has it all. Don't miss your opportunity, book your showing today! (id:51300)
Property Details
| MLS® Number | X12189871 |
| Property Type | Single Family |
| Community Name | Fergus |
| Parking Space Total | 4 |
Building
| Bathroom Total | 4 |
| Bedrooms Above Ground | 4 |
| Bedrooms Total | 4 |
| Appliances | Dishwasher, Dryer, Stove, Washer, Window Coverings, Refrigerator |
| Basement Development | Unfinished |
| Basement Type | Full (unfinished) |
| Construction Style Attachment | Detached |
| Cooling Type | Central Air Conditioning |
| Exterior Finish | Stone, Vinyl Siding |
| Fireplace Present | Yes |
| Flooring Type | Laminate, Carpeted |
| Foundation Type | Poured Concrete |
| Half Bath Total | 1 |
| Heating Fuel | Natural Gas |
| Heating Type | Forced Air |
| Stories Total | 2 |
| Size Interior | 2,000 - 2,500 Ft2 |
| Type | House |
| Utility Water | Municipal Water |
Parking
Land
| Acreage | No |
| Sewer | Sanitary Sewer |
| Size Depth | 108 Ft ,3 In |
| Size Frontage | 36 Ft |
| Size Irregular | 36 X 108.3 Ft |
| Size Total Text | 36 X 108.3 Ft |
Rooms
| Level | Type | Length | Width | Dimensions |
|---|
| Second Level | Primary Bedroom | 5.33 m | 3.66 m | 5.33 m x 3.66 m |
| Second Level | Bedroom 2 | 5.3 m | 5.3 m | 5.3 m x 5.3 m |
| Second Level | Bedroom 3 | 3.34 m | 3.04 m | 3.34 m x 3.04 m |
| Second Level | Bedroom 4 | 3.38 m | 3.16 m | 3.38 m x 3.16 m |
| Main Level | Kitchen | 4.59 m | 2.56 m | 4.59 m x 2.56 m |
| Main Level | Eating Area | 4.73 m | 2.42 m | 4.73 m x 2.42 m |
| Main Level | Family Room | 4.59 m | 3.81 m | 4.59 m x 3.81 m |
| Main Level | Dining Room | 3.69 m | 2.99 m | 3.69 m x 2.99 m |
https://www.realtor.ca/real-estate/28402816/58-harpin-way-w-centre-wellington-fergus-fergus


