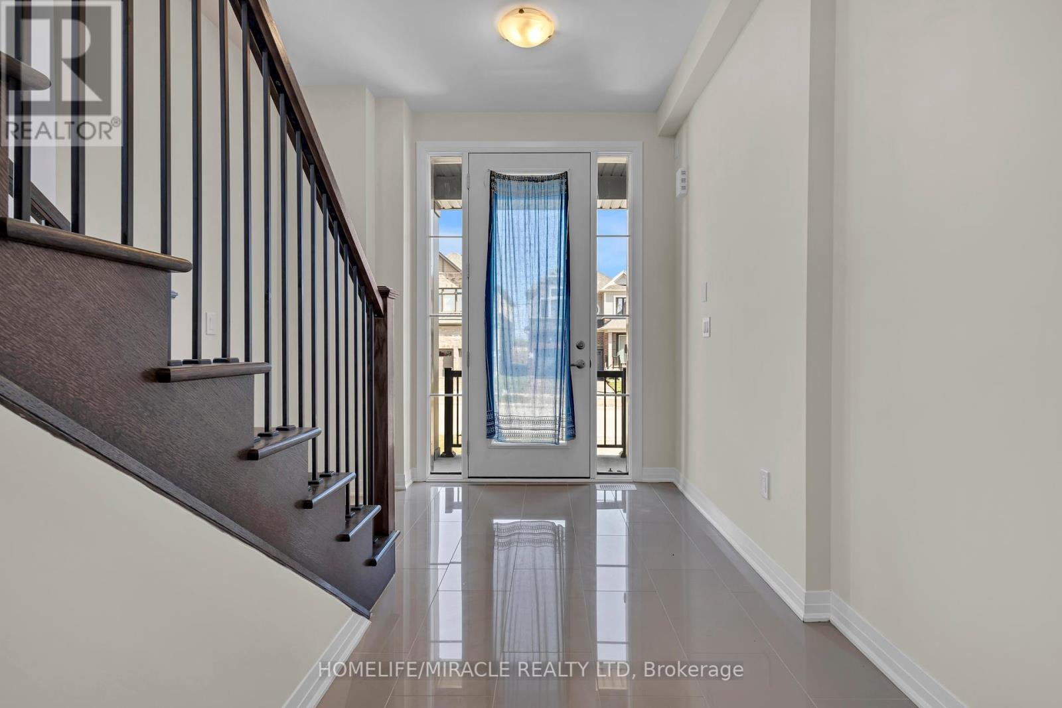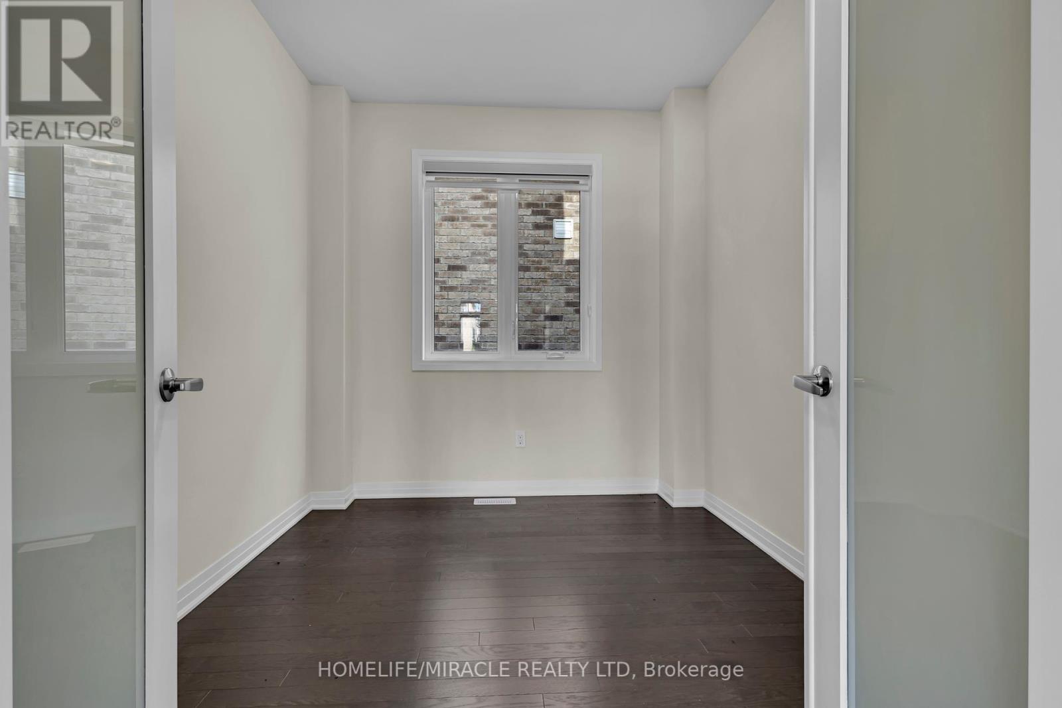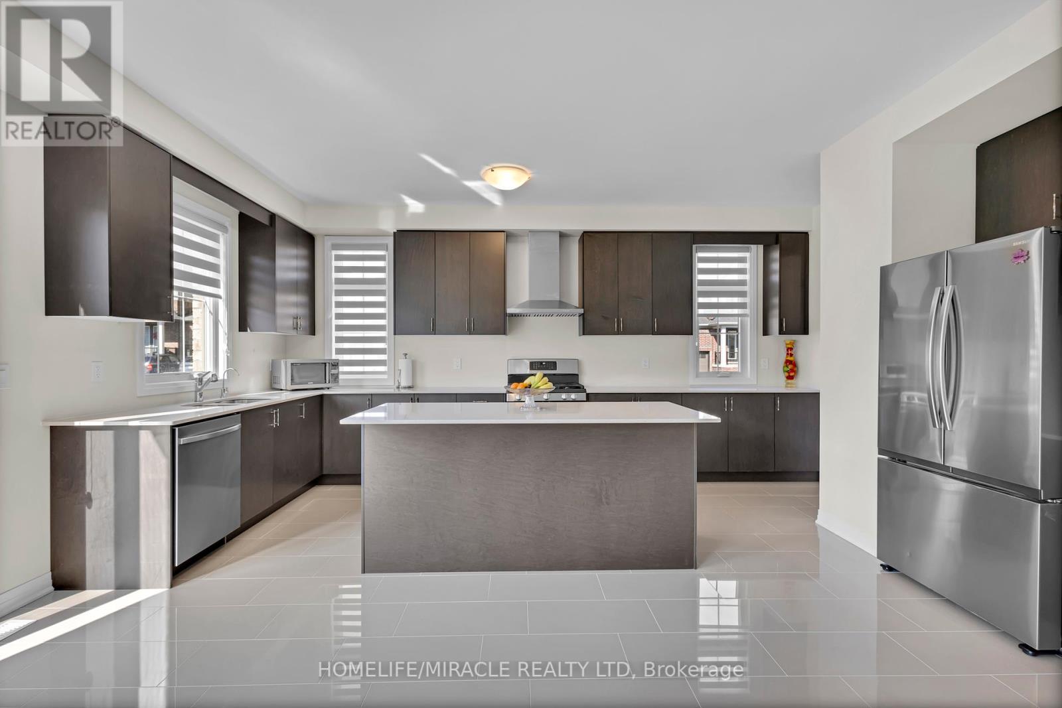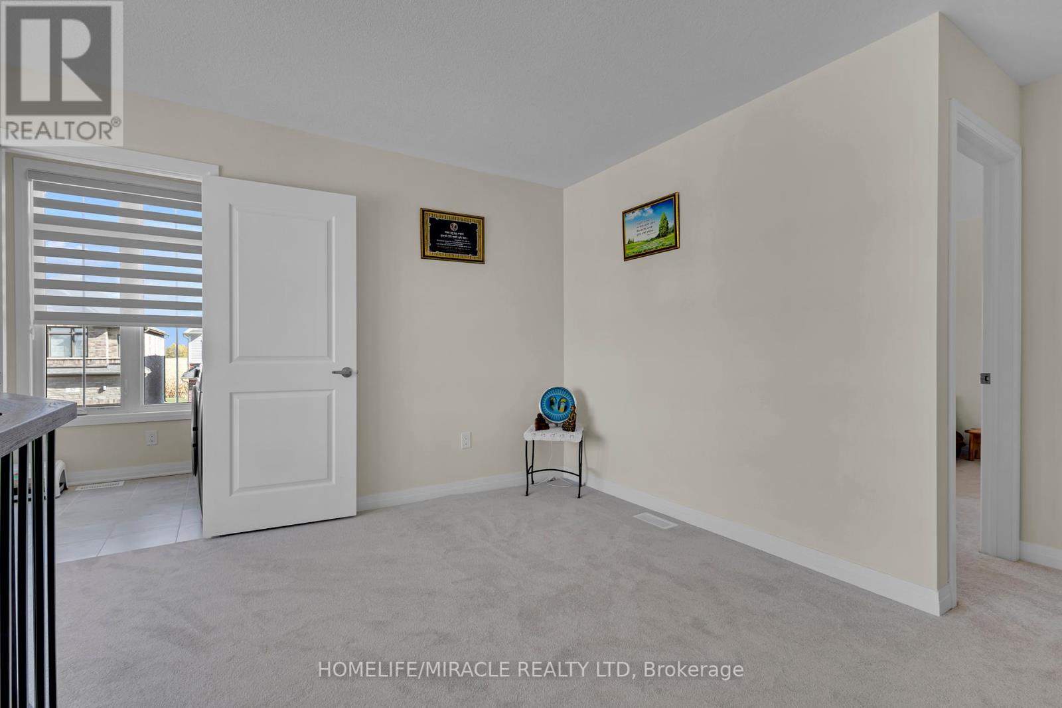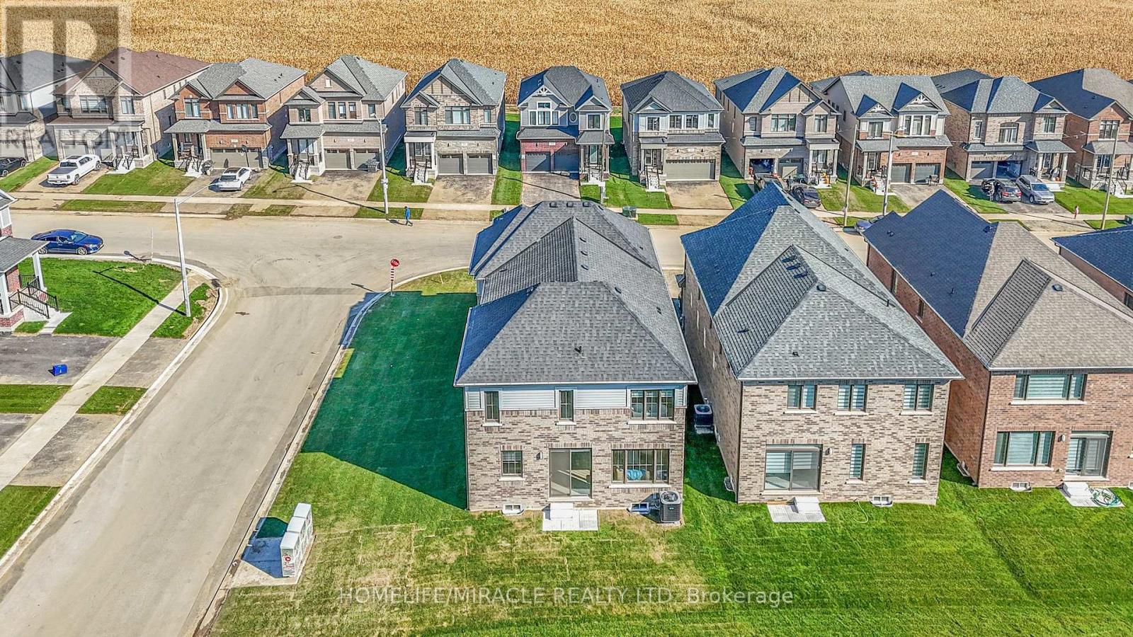4 Bedroom 4 Bathroom 2,500 - 3,000 ft2
Fireplace Central Air Conditioning Forced Air
$1,049,000
Welcome to 58 Mary Watson Street a beautifully appointed detached residence situated on a premium corner lot in the desirable community of Ayr. Offering approximately 2,900 sq. ft. of thoughtfully designed living space, this elegant 4-bedroom, 3.5-bathroom home combines timeless craftsmanship with modern convenience. The main level showcases 9-foot ceilings, rich oak hardwood flooring, and a versatile front room that can serve as a home office or formal living space. At the heart of the home is a chef-inspired kitchen featuring quartz countertops, stainless steel appliances, and a spacious layout that flows seamlessly into the inviting family room, complete with a gas fireplace-perfect for entertaining and everyday living. The upper level boasts a luxurious primary suite with a spa-like ensuite, including a frameless. glass shower and a soaker tub. A secondary bedroom enjoys its own private ensuite, while the remaining two bedrooms share a well-appointed Jack and Jill bathroom-ideal for growing families. Additional highlights include upgraded lighting throughout, a 3-ton air conditioning system, and a pre-installed conduit for future EV charging. Experience refined living in a growing community-schedule your private viewing today. (id:51300)
Property Details
| MLS® Number | X12198959 |
| Property Type | Single Family |
| Equipment Type | Water Heater |
| Parking Space Total | 6 |
| Rental Equipment Type | Water Heater |
Building
| Bathroom Total | 4 |
| Bedrooms Above Ground | 4 |
| Bedrooms Total | 4 |
| Age | 0 To 5 Years |
| Amenities | Fireplace(s) |
| Appliances | Water Heater, Water Purifier, Water Softener, Dishwasher, Dryer, Garage Door Opener, Stove, Washer, Window Coverings, Refrigerator |
| Basement Development | Unfinished |
| Basement Type | N/a (unfinished) |
| Construction Style Attachment | Detached |
| Cooling Type | Central Air Conditioning |
| Exterior Finish | Brick, Vinyl Siding |
| Fireplace Present | Yes |
| Fireplace Total | 1 |
| Foundation Type | Block, Poured Concrete |
| Half Bath Total | 1 |
| Heating Fuel | Natural Gas |
| Heating Type | Forced Air |
| Stories Total | 2 |
| Size Interior | 2,500 - 3,000 Ft2 |
| Type | House |
| Utility Water | Municipal Water |
Parking
Land
| Acreage | No |
| Sewer | Sanitary Sewer |
| Size Depth | 106 Ft ,9 In |
| Size Frontage | 45 Ft ,9 In |
| Size Irregular | 45.8 X 106.8 Ft |
| Size Total Text | 45.8 X 106.8 Ft |
Rooms
| Level | Type | Length | Width | Dimensions |
|---|
| Second Level | Primary Bedroom | 6.22 m | 5.17 m | 6.22 m x 5.17 m |
| Second Level | Bedroom 2 | 3.94 m | 4.25 m | 3.94 m x 4.25 m |
| Second Level | Bedroom 3 | 3.04 m | 4.04 m | 3.04 m x 4.04 m |
| Second Level | Bedroom 4 | 3.73 m | 4.04 m | 3.73 m x 4.04 m |
| Second Level | Laundry Room | 3.08 m | 1.8 m | 3.08 m x 1.8 m |
| Main Level | Living Room | 4.68 m | 4.17 m | 4.68 m x 4.17 m |
| Main Level | Kitchen | 2.41 m | 5.81 m | 2.41 m x 5.81 m |
| Main Level | Dining Room | 2.78 m | 5.49 m | 2.78 m x 5.49 m |
| Main Level | Family Room | 3.05 m | 5.49 m | 3.05 m x 5.49 m |
| Main Level | Office | 3.11 m | 2.57 m | 3.11 m x 2.57 m |
https://www.realtor.ca/real-estate/28422777/58-mary-watson-street-north-dumfries








