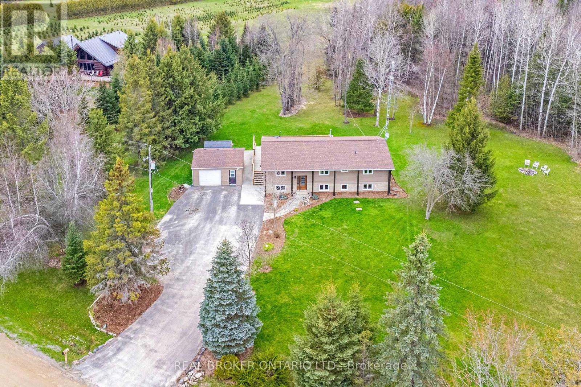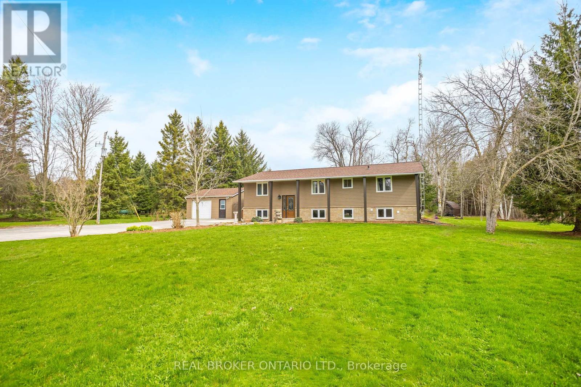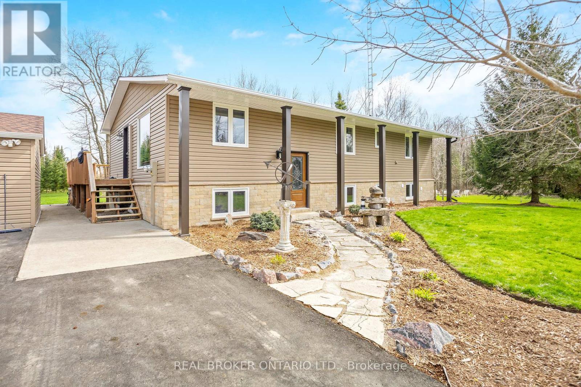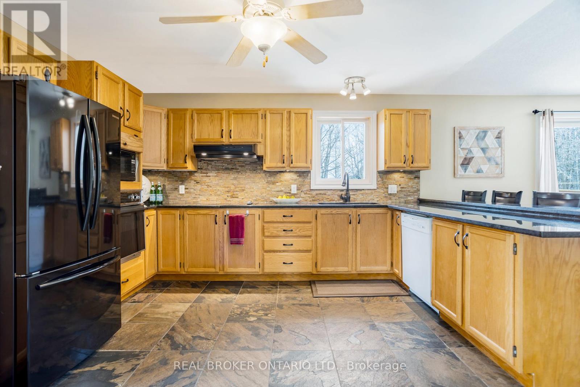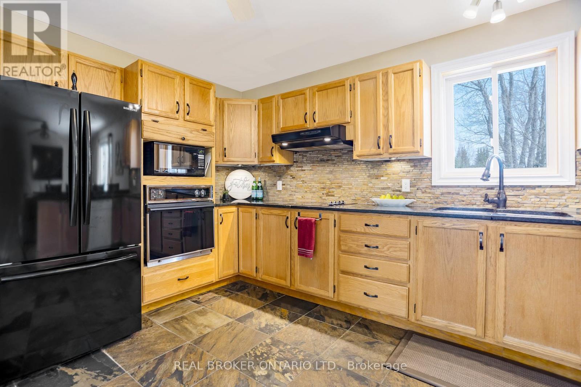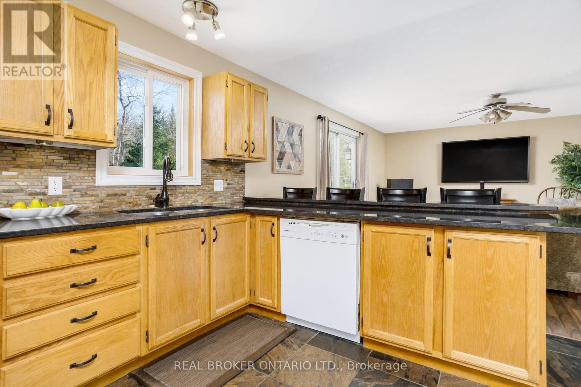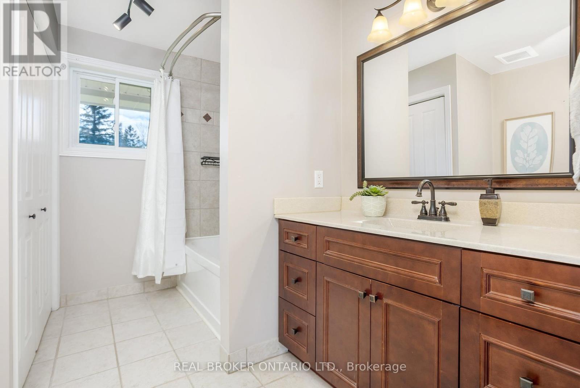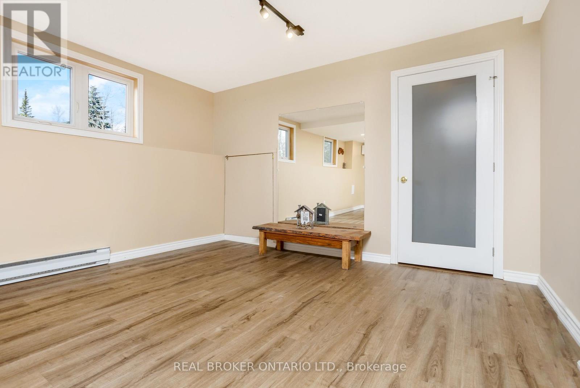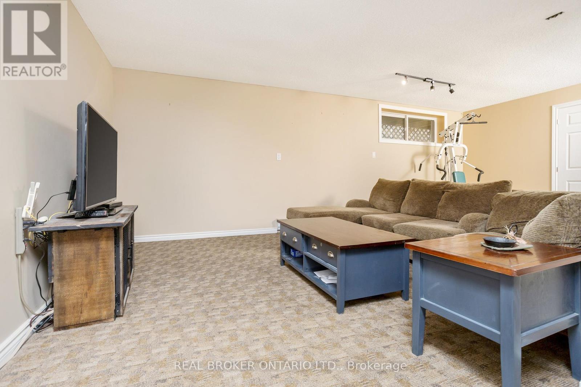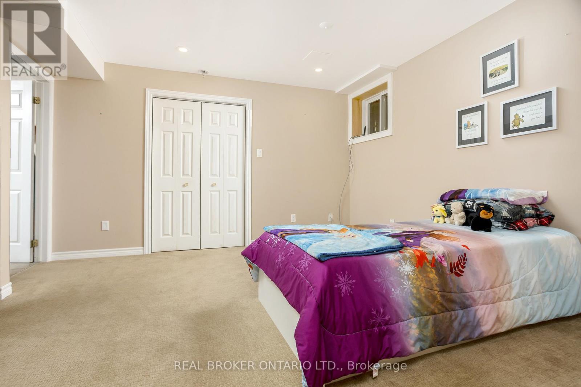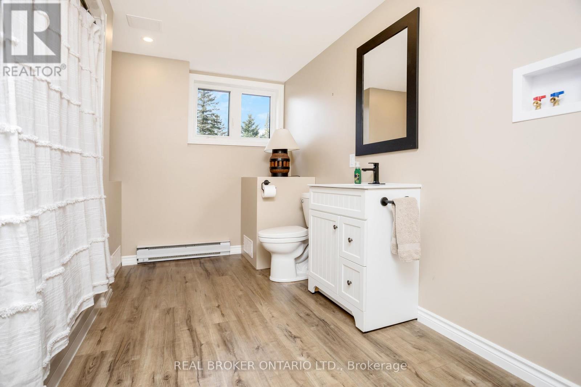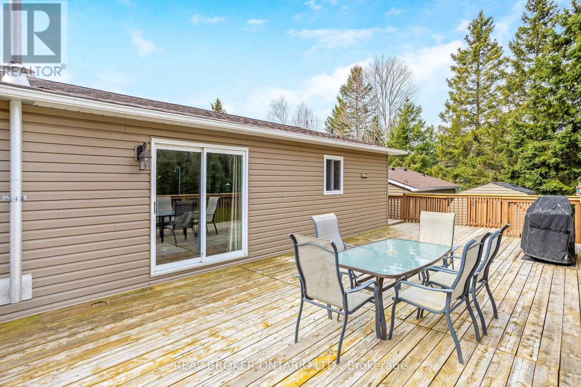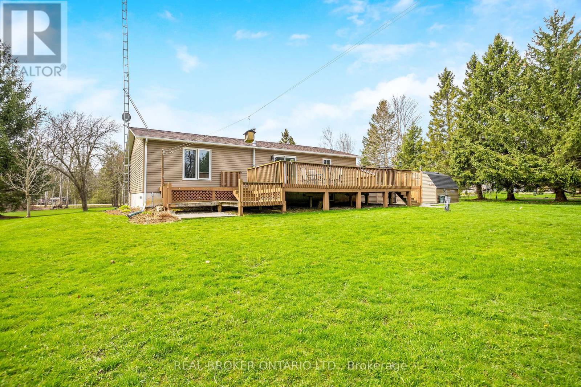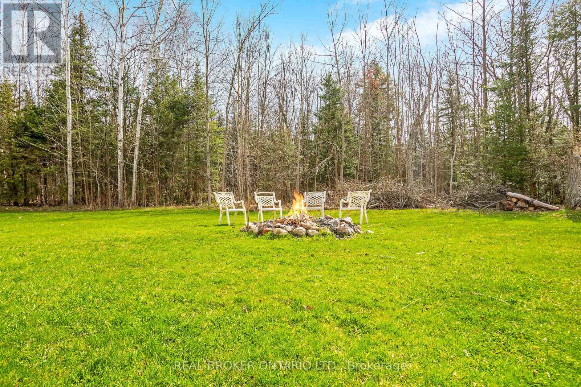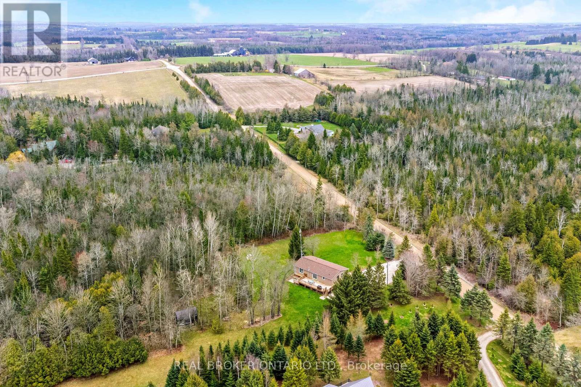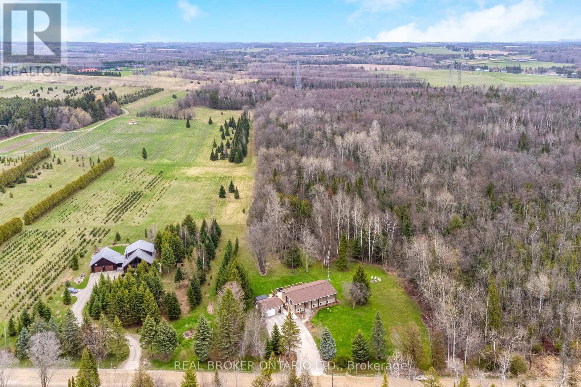5821 Third Line Erin, Ontario N0B 1Z0
$1,349,900
Tranquil raised bungalow with a detached garage nestled in rural Erin. Enter the expansive driveway boasting abundant parking, leading to a charmingly landscaped stone walkway. A side entrance welcomes you into an open-concept kitchen, complete with a countertop range, built-in oven, and breakfast bar overlooking the spacious living room, which opens onto a sizable wooden deck. Adjacent is a separate dining room, bathed in natural light from two large windows. The primary bedroom features a convenient walk-in closet, while the main bathroom houses a laundry closet. Descend into the finished basement, where an open-concept kitchen with a center island awaits, alongside two bedrooms and a full bathroom with finished connections for laundry. Boasting electric heated floors in the main floor kitchen, bathroom and basement bedroom. Outside, a detached garage provides ample storage, complemented by a separate shed. Relax on the expansive deck, enjoying the serene, tree-lined backyardideal for summer evening bonfires and moments of privacy. **** EXTRAS **** Perfectly situated with Hillsburgh and the stunning Belwood Lake Conservation Area just a short drive away. (id:51300)
Property Details
| MLS® Number | X8269156 |
| Property Type | Single Family |
| Community Name | Rural Erin |
| Parking Space Total | 9 |
Building
| Bathroom Total | 2 |
| Bedrooms Above Ground | 3 |
| Bedrooms Below Ground | 2 |
| Bedrooms Total | 5 |
| Architectural Style | Raised Bungalow |
| Basement Development | Finished |
| Basement Type | Full (finished) |
| Construction Style Attachment | Detached |
| Cooling Type | Wall Unit |
| Exterior Finish | Stone, Vinyl Siding |
| Fireplace Present | Yes |
| Heating Fuel | Electric |
| Heating Type | Baseboard Heaters |
| Stories Total | 1 |
| Type | House |
Parking
| Detached Garage |
Land
| Acreage | No |
| Sewer | Septic System |
| Size Irregular | 200.22 X 250.28 Ft |
| Size Total Text | 200.22 X 250.28 Ft|1/2 - 1.99 Acres |
Rooms
| Level | Type | Length | Width | Dimensions |
|---|---|---|---|---|
| Lower Level | Kitchen | 6.51 m | 3.91 m | 6.51 m x 3.91 m |
| Lower Level | Recreational, Games Room | 6.54 m | 3.92 m | 6.54 m x 3.92 m |
| Lower Level | Bedroom | 4.77 m | 4.01 m | 4.77 m x 4.01 m |
| Lower Level | Bedroom | 3.84 m | 2.83 m | 3.84 m x 2.83 m |
| Main Level | Dining Room | 4.12 m | 3.24 m | 4.12 m x 3.24 m |
| Main Level | Kitchen | 4.43 m | 4.1 m | 4.43 m x 4.1 m |
| Main Level | Living Room | 5.16 m | 4.1 m | 5.16 m x 4.1 m |
| Main Level | Primary Bedroom | 5.73 m | 4.12 m | 5.73 m x 4.12 m |
| Main Level | Bedroom | 4.12 m | 3.68 m | 4.12 m x 3.68 m |
| Main Level | Bedroom | 3.11 m | 3.02 m | 3.11 m x 3.02 m |
https://www.realtor.ca/real-estate/26800028/5821-third-line-erin-rural-erin

Kevin Latam
Broker
https://www.latamandlatam.com/
https://www.facebook.com/LatamAndLatam

Stephen Latam
Salesperson

