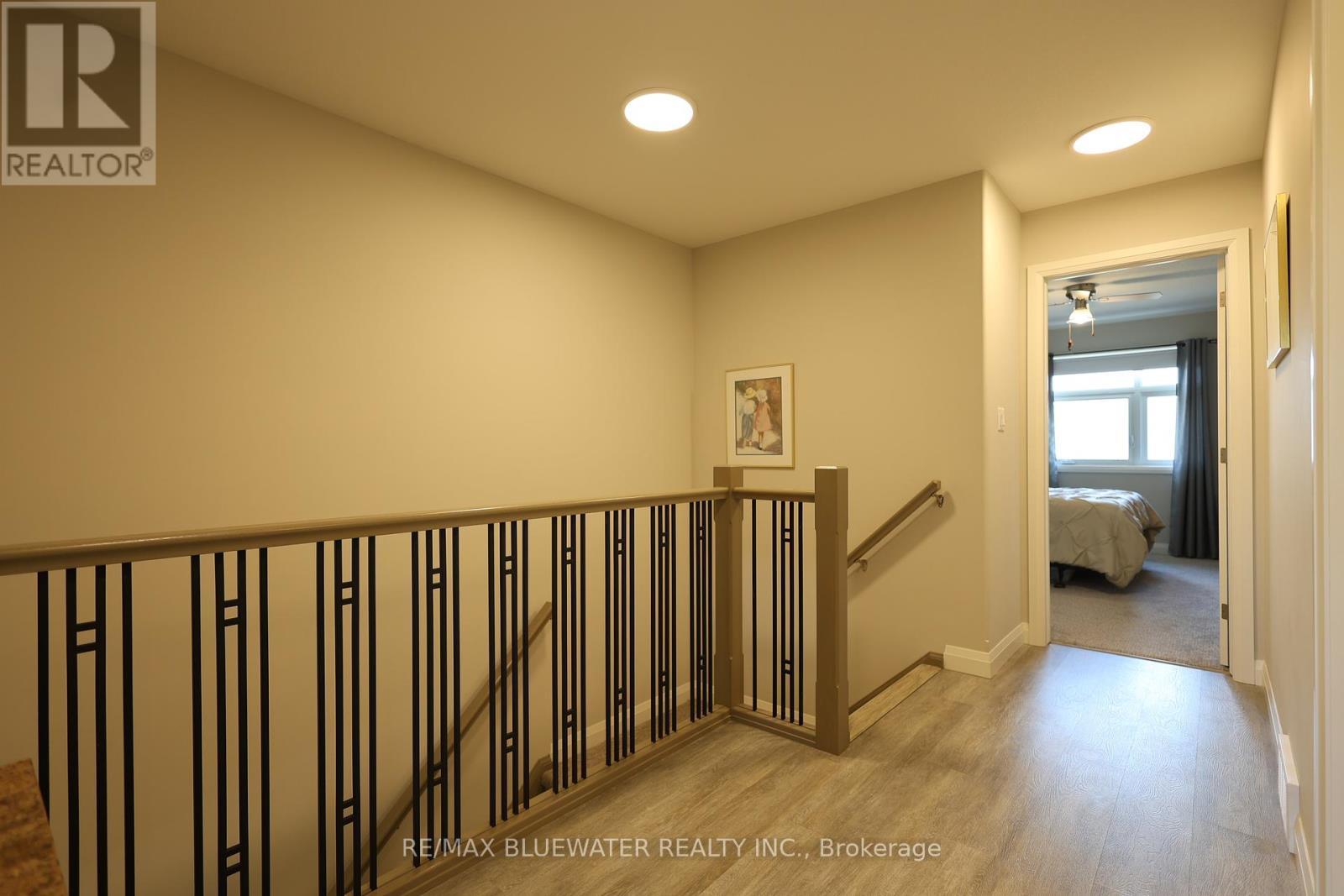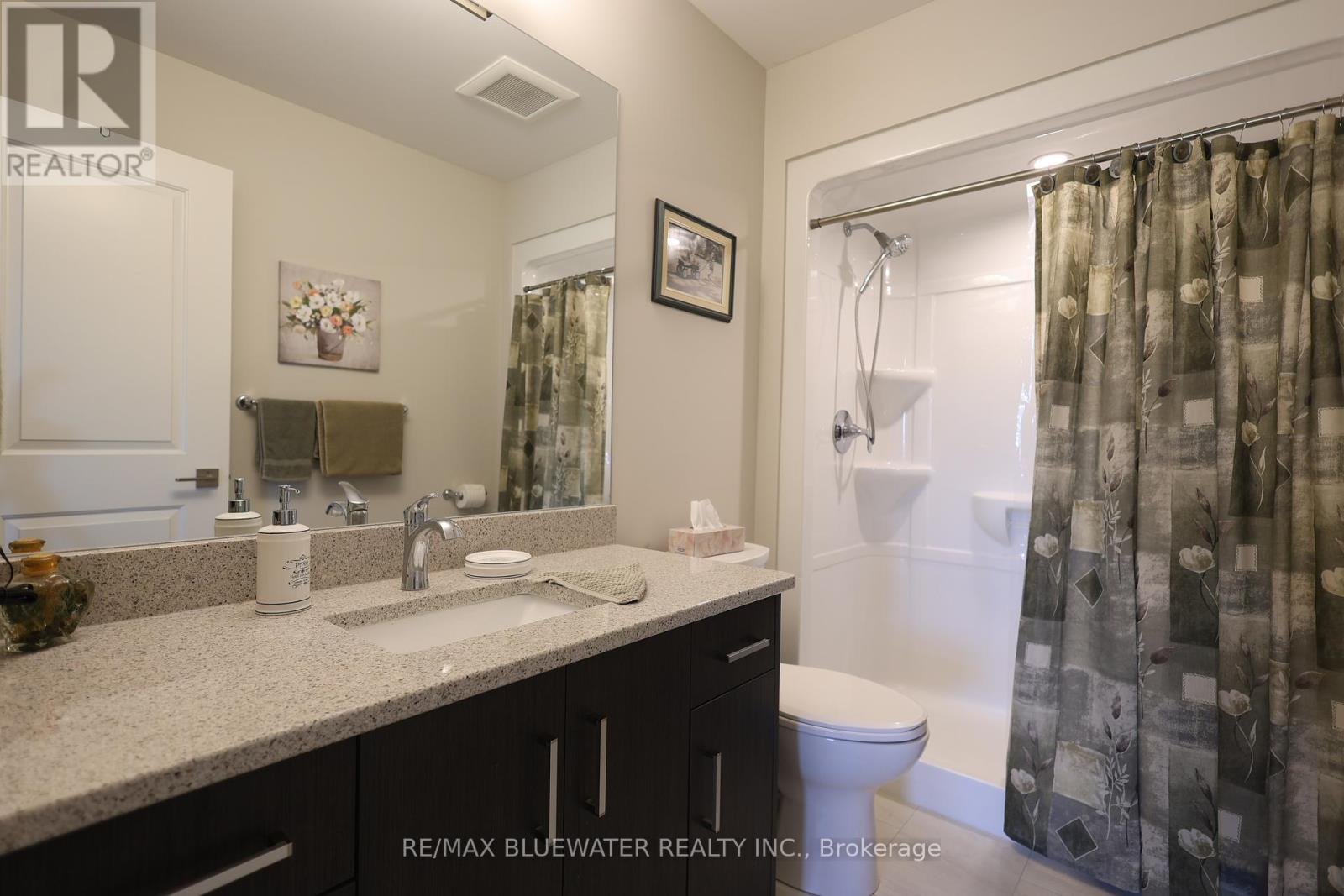3 Bedroom 3 Bathroom
Central Air Conditioning, Air Exchanger Forced Air
$569,900
Welcome to 584 Albert Street, Exeter! Built in 2020 this two storey freehold townhome is sure to impress with 1,844 sq ft above grade and a full unfinished basement with roughed-in bathroom. Great curb appeal with stone and vinyl exterior along with front covered porch. Spacious entrance foyer leads into open concept living space with 9' ceilings. Features include luxury vinyl plank flooring, quartz counters, 9' ceilings on main floor, LED lights throughout, HRV air exchanger among other items. Kitchen offers center island, quartz counters, accent lighting, built-in appliances, stainless steel appliances and much more. Living room with sliding doors to back covered deck and fully fenced backyard with gas BBQ hookup. Second level primary bedroom with ensuite and walk-in closet. Second level allows for another two spacious bedrooms and full bathroom. Full unfinished basement allows for great potential! Two stage high efficiency furnace with central air. Exeter has lots to offer for all walks of life and this location in South Pointe Subdivision is just steps from the vibrant downtown core. Exeter is only 25 minutes from London and 15 minutes to the sandy shores of Lake Huron. (id:51300)
Property Details
| MLS® Number | X8447262 |
| Property Type | Single Family |
| Community Name | Exeter |
| Equipment Type | Water Heater - Tankless |
| Features | Sump Pump |
| Parking Space Total | 5 |
| Rental Equipment Type | Water Heater - Tankless |
Building
| Bathroom Total | 3 |
| Bedrooms Above Ground | 3 |
| Bedrooms Total | 3 |
| Appliances | Garage Door Opener Remote(s), Water Heater - Tankless, Dishwasher, Microwave, Refrigerator, Stove, Window Coverings |
| Basement Development | Unfinished |
| Basement Type | Full (unfinished) |
| Construction Style Attachment | Attached |
| Cooling Type | Central Air Conditioning, Air Exchanger |
| Exterior Finish | Stone, Vinyl Siding |
| Foundation Type | Poured Concrete |
| Half Bath Total | 1 |
| Heating Fuel | Natural Gas |
| Heating Type | Forced Air |
| Stories Total | 2 |
| Type | Row / Townhouse |
| Utility Water | Municipal Water |
Parking
Land
| Acreage | No |
| Sewer | Sanitary Sewer |
| Size Depth | 115 Ft |
| Size Frontage | 28 Ft |
| Size Irregular | 28 X 115 Ft |
| Size Total Text | 28 X 115 Ft |
Rooms
| Level | Type | Length | Width | Dimensions |
|---|
| Second Level | Bathroom | 1.53 m | 2.75 m | 1.53 m x 2.75 m |
| Second Level | Primary Bedroom | 3.96 m | 4.34 m | 3.96 m x 4.34 m |
| Second Level | Bathroom | 1.53 m | 2.75 m | 1.53 m x 2.75 m |
| Second Level | Bedroom | 3.66 m | 4.34 m | 3.66 m x 4.34 m |
| Second Level | Bedroom | 3.51 m | 3.2 m | 3.51 m x 3.2 m |
| Main Level | Foyer | 3.61 m | 2.64 m | 3.61 m x 2.64 m |
| Main Level | Bathroom | | | Measurements not available |
| Main Level | Laundry Room | | | Measurements not available |
| Main Level | Kitchen | 3.58 m | 3.45 m | 3.58 m x 3.45 m |
| Main Level | Dining Room | 3.58 m | 3.66 m | 3.58 m x 3.66 m |
| Main Level | Living Room | 4.72 m | 4.67 m | 4.72 m x 4.67 m |
Utilities
| Cable | Installed |
| Sewer | Installed |
https://www.realtor.ca/real-estate/27050643/584-albert-street-south-huron-exeter










































