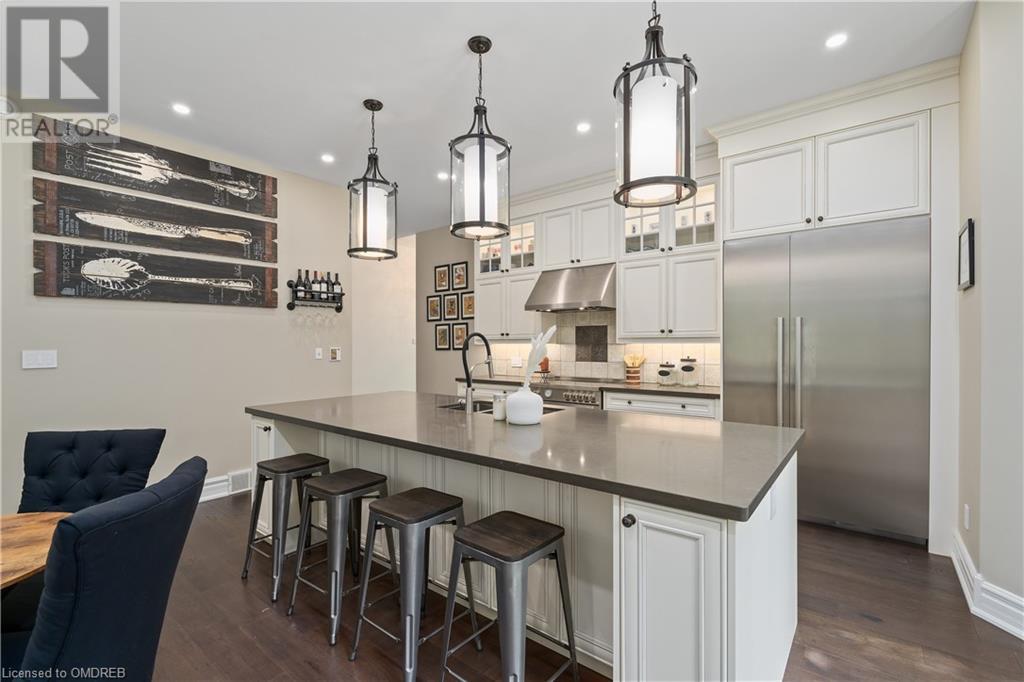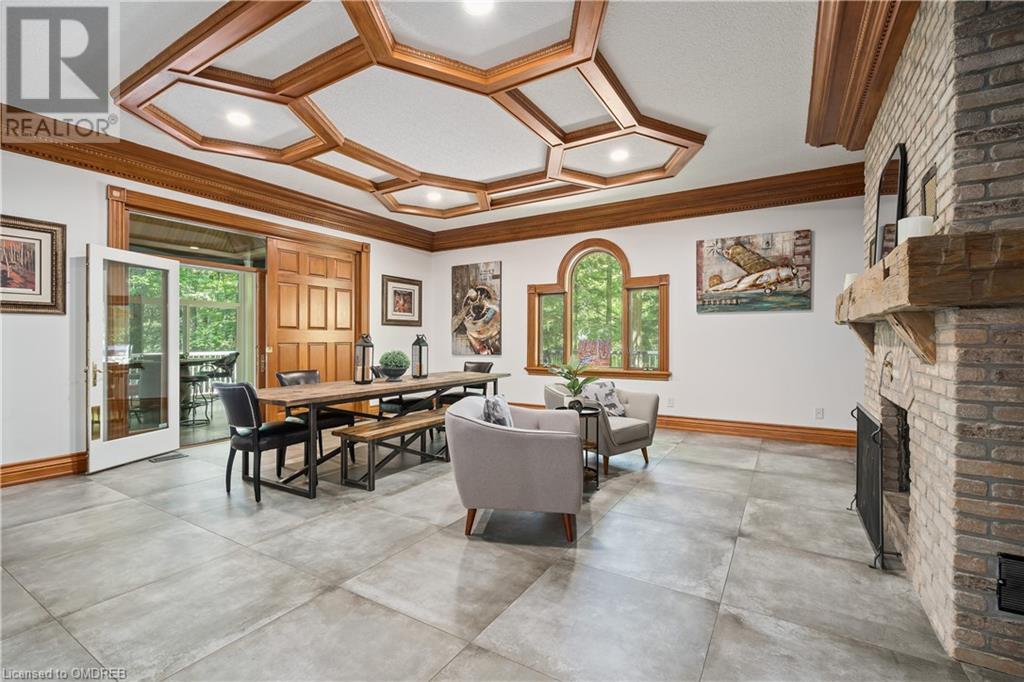5858 Fourth Line Hillsburgh, Ontario N0B 1Z0
$2,799,900
Uncover the embodiment of comfort, luxury & tranquility in this custom Indiana Limestone bungalow situated on 16.5 private acres encased in the middle of 100 year old hardwood trees. With the perfect blend of lavishness & sensibility, this home offers over 7,000 sq.ft. of finished living space, 2+2 beds & 4 baths. Travel along the tree-lined property entryway & be welcomed by striking landscaping & a magnificent front entrance. Walk in to elegance as you enter a living room with stunning 10 plaster moulding & 2 sets of in wall doors with glass insets that open to a lovely cedar deck. The custom built chef's kitchen is complete with state-of-the-art appliances, quartz countertops & a coffee room highlighting a built-in Keurig machine. Walk-out from the rustic & renovated dining room showcasing heated ceramic flooring & fireplace to a 4-season sunroom with spectacular garden & woodland views. Each main level bedroom is comfortably sized & offers an ensuite . The primary bedroom boasts hardwood, large windows with seating overlooking the yard & an extraordinary ensuite bath & walk-in closet complete with laundry facilities. Second level has been framed to allow the addition of 4 windows & a walk-out balcony. Framed & plumbed for a bathroom & bar area as well. The expansive lower level features a separate entrance, rec room, 2 bedrooms & 5 piece bath. This home is situated on a generous property with the Eramosa River running through. The detached 4-car custom garage features high-end smart lighting & a level 2 quick electric vehicle charger. The driveway is lined by 11 lamp posts controlled by a smart lighting system. The property provides a sprinkler system, a 22kwh Generac generator, a 7' hot tub & geothermal heating & cooling. This home not only offers almost $1,000,000 in upgrades but its location is perfect for those looking for a harmonious blend between accessibility to amenities & the peacefulness of rural living! (id:51300)
Open House
This property has open houses!
2:00 pm
Ends at:4:00 pm
Property Details
| MLS® Number | 40662047 |
| Property Type | Single Family |
| Features | Country Residential |
| ParkingSpaceTotal | 14 |
Building
| BathroomTotal | 4 |
| BedroomsAboveGround | 2 |
| BedroomsBelowGround | 2 |
| BedroomsTotal | 4 |
| ArchitecturalStyle | Bungalow |
| BasementDevelopment | Finished |
| BasementType | Full (finished) |
| ConstructionStyleAttachment | Detached |
| CoolingType | Central Air Conditioning |
| ExteriorFinish | Stone |
| HeatingType | Heat Pump |
| StoriesTotal | 1 |
| SizeInterior | 3600 Sqft |
| Type | House |
| UtilityWater | Well |
Parking
| Detached Garage |
Land
| Acreage | Yes |
| Sewer | Septic System |
| SizeDepth | 1111 Ft |
| SizeFrontage | 603 Ft |
| SizeTotalText | 10 - 24.99 Acres |
| ZoningDescription | A |
Rooms
| Level | Type | Length | Width | Dimensions |
|---|---|---|---|---|
| Lower Level | 5pc Bathroom | Measurements not available | ||
| Lower Level | Bedroom | 19'9'' x 19'0'' | ||
| Lower Level | Bedroom | 20'2'' x 15'7'' | ||
| Lower Level | Recreation Room | 77'3'' x 20'0'' | ||
| Main Level | 5pc Bathroom | Measurements not available | ||
| Main Level | 4pc Bathroom | Measurements not available | ||
| Main Level | 3pc Bathroom | Measurements not available | ||
| Main Level | Bedroom | 19'9'' x 13'6'' | ||
| Main Level | Primary Bedroom | 18'2'' x 17'9'' | ||
| Main Level | Sunroom | 15'7'' x 15'0'' | ||
| Main Level | Dining Room | 22'5'' x 20'0'' | ||
| Main Level | Living Room | 24'6'' x 20'0'' | ||
| Main Level | Breakfast | 8'9'' x 15'9'' | ||
| Main Level | Kitchen | 11'2'' x 16'0'' |
https://www.realtor.ca/real-estate/27533035/5858-fourth-line-hillsburgh
Darren Morris
Salesperson










































