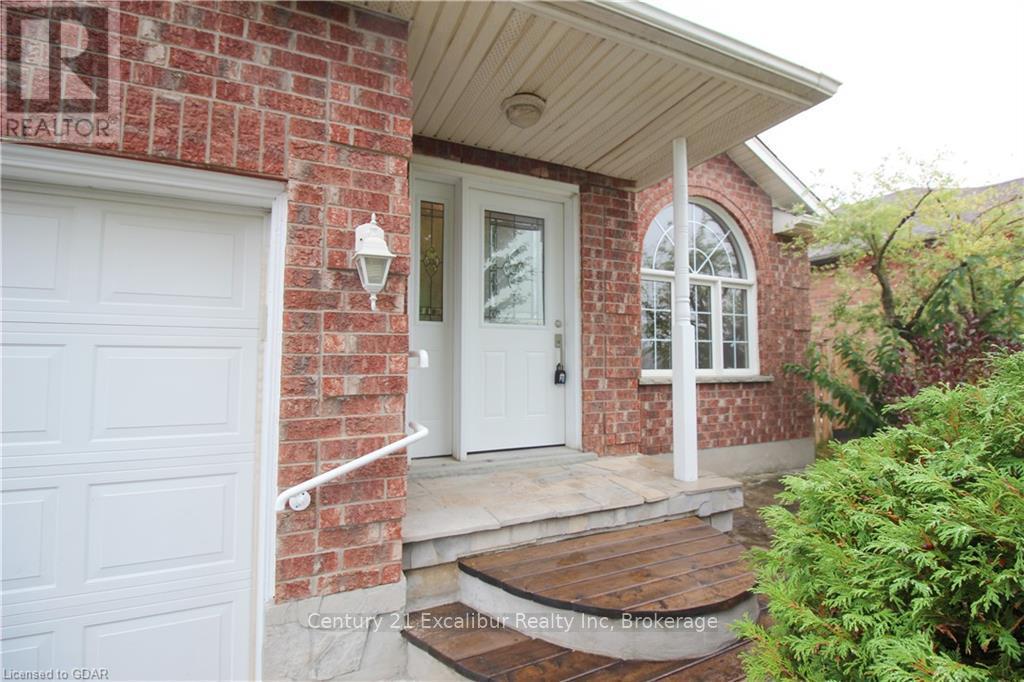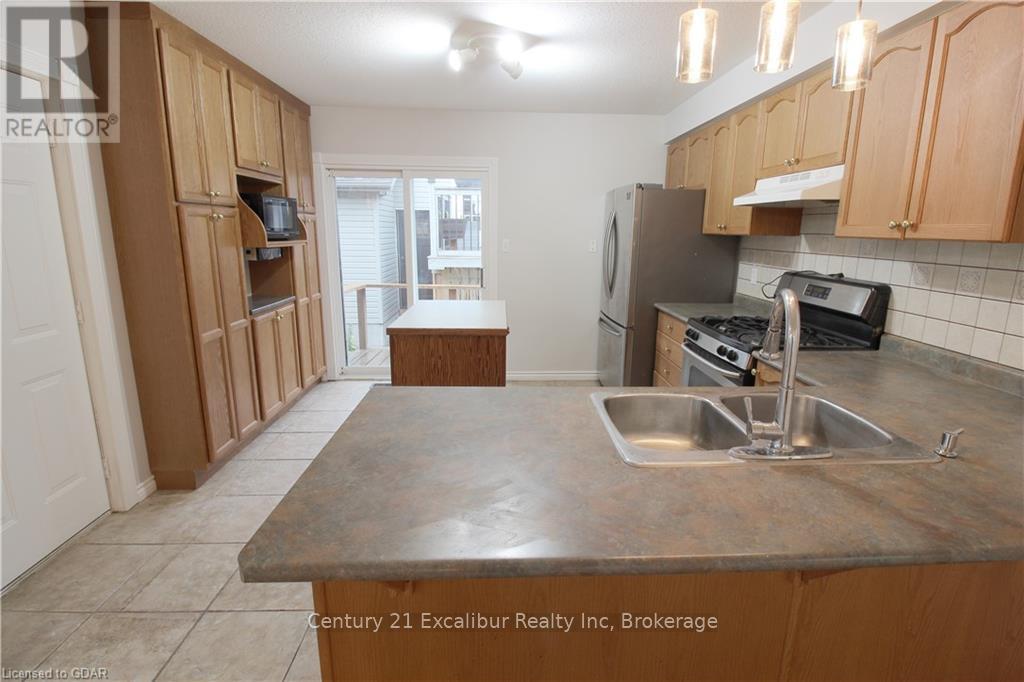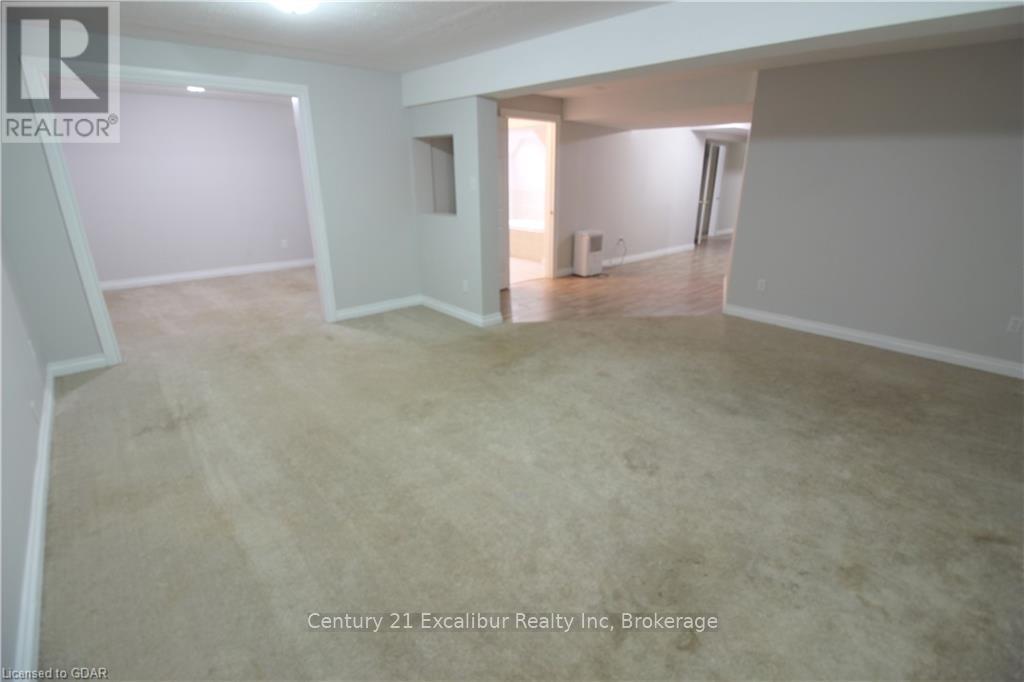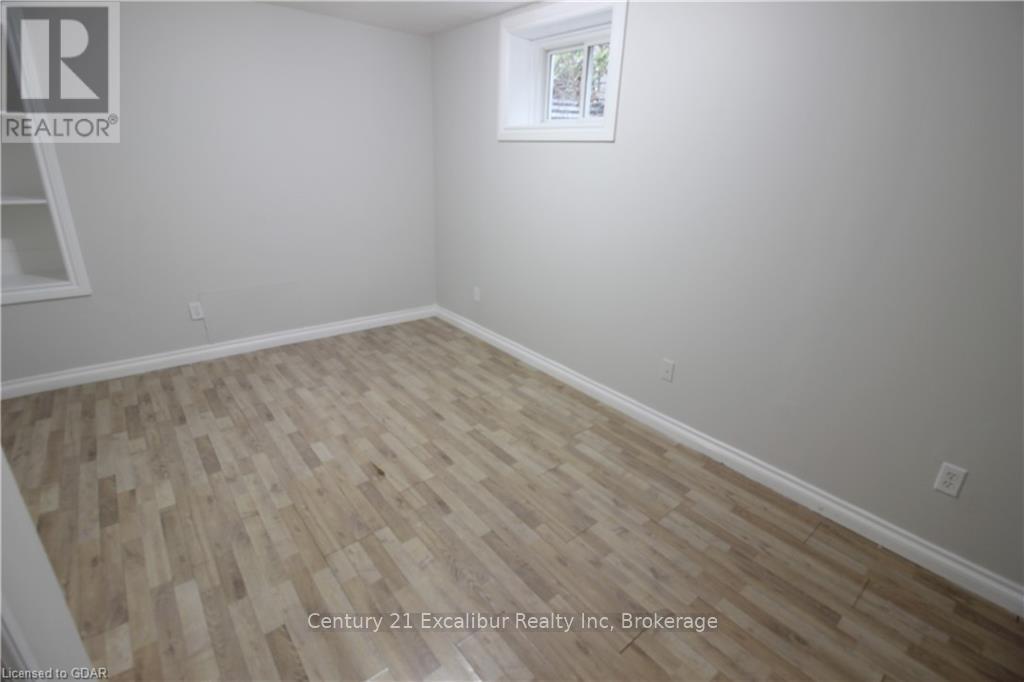4 Bedroom 2 Bathroom
Bungalow Central Air Conditioning Forced Air
$829,900
Welcome to this charming 4-bedroom, 2-bath bungalow, offering a cozy 2600 square feet of living space. This home features a private, fenced-in backyard complete with an inviting decks—perfect for outdoor entertaining or relaxing in the sun. The spacious layout includes all-new carpet in the bedrooms, providing a fresh and comfortable atmosphere. Open concept living. \r\nThe basement presents a fantastic opportunity with an in-law suite, adding versatility to this lovely home. Located in a sought-after neighborhood, it’s conveniently close to schools, splash pad and community amenities, making it ideal for families. Don’t miss your chance to make this inviting bungalow your own! (id:51300)
Property Details
| MLS® Number | X10875782 |
| Property Type | Single Family |
| Community Name | Fergus |
| EquipmentType | Water Heater |
| ParkingSpaceTotal | 3 |
| RentalEquipmentType | Water Heater |
| Structure | Deck, Porch |
Building
| BathroomTotal | 2 |
| BedroomsAboveGround | 3 |
| BedroomsBelowGround | 1 |
| BedroomsTotal | 4 |
| Appliances | Water Heater, Dryer, Refrigerator, Stove, Washer |
| ArchitecturalStyle | Bungalow |
| BasementDevelopment | Finished |
| BasementType | Full (finished) |
| ConstructionStyleAttachment | Detached |
| CoolingType | Central Air Conditioning |
| ExteriorFinish | Brick |
| FoundationType | Poured Concrete |
| HeatingFuel | Natural Gas |
| HeatingType | Forced Air |
| StoriesTotal | 1 |
| Type | House |
| UtilityWater | Municipal Water |
Parking
Land
| Acreage | No |
| Sewer | Sanitary Sewer |
| SizeFrontage | 42 M |
| SizeIrregular | 42 X 108 Acre |
| SizeTotalText | 42 X 108 Acre|under 1/2 Acre |
| ZoningDescription | R1c |
Rooms
| Level | Type | Length | Width | Dimensions |
|---|
| Basement | Bedroom | 3.02 m | 4.8 m | 3.02 m x 4.8 m |
| Basement | Den | 3.84 m | 3.25 m | 3.84 m x 3.25 m |
| Basement | Den | 3 m | 3.61 m | 3 m x 3.61 m |
| Basement | Family Room | 5.08 m | 5.26 m | 5.08 m x 5.26 m |
| Basement | Utility Room | 3.25 m | 4.9 m | 3.25 m x 4.9 m |
| Basement | Bathroom | 3.02 m | 3.38 m | 3.02 m x 3.38 m |
| Main Level | Bathroom | 2.41 m | 2.44 m | 2.41 m x 2.44 m |
| Main Level | Bedroom | 4.22 m | 3.23 m | 4.22 m x 3.23 m |
| Main Level | Bedroom | 4.32 m | 3.17 m | 4.32 m x 3.17 m |
| Main Level | Dining Room | 5.31 m | 3.96 m | 5.31 m x 3.96 m |
| Main Level | Other | 3.71 m | 6.17 m | 3.71 m x 6.17 m |
| Main Level | Kitchen | 3.56 m | 3.71 m | 3.56 m x 3.71 m |
| Main Level | Living Room | 4.09 m | 4.52 m | 4.09 m x 4.52 m |
| Main Level | Primary Bedroom | 4.19 m | 4.04 m | 4.19 m x 4.04 m |
Utilities
https://www.realtor.ca/real-estate/27463714/586-mctavish-street-centre-wellington-fergus-fergus



















