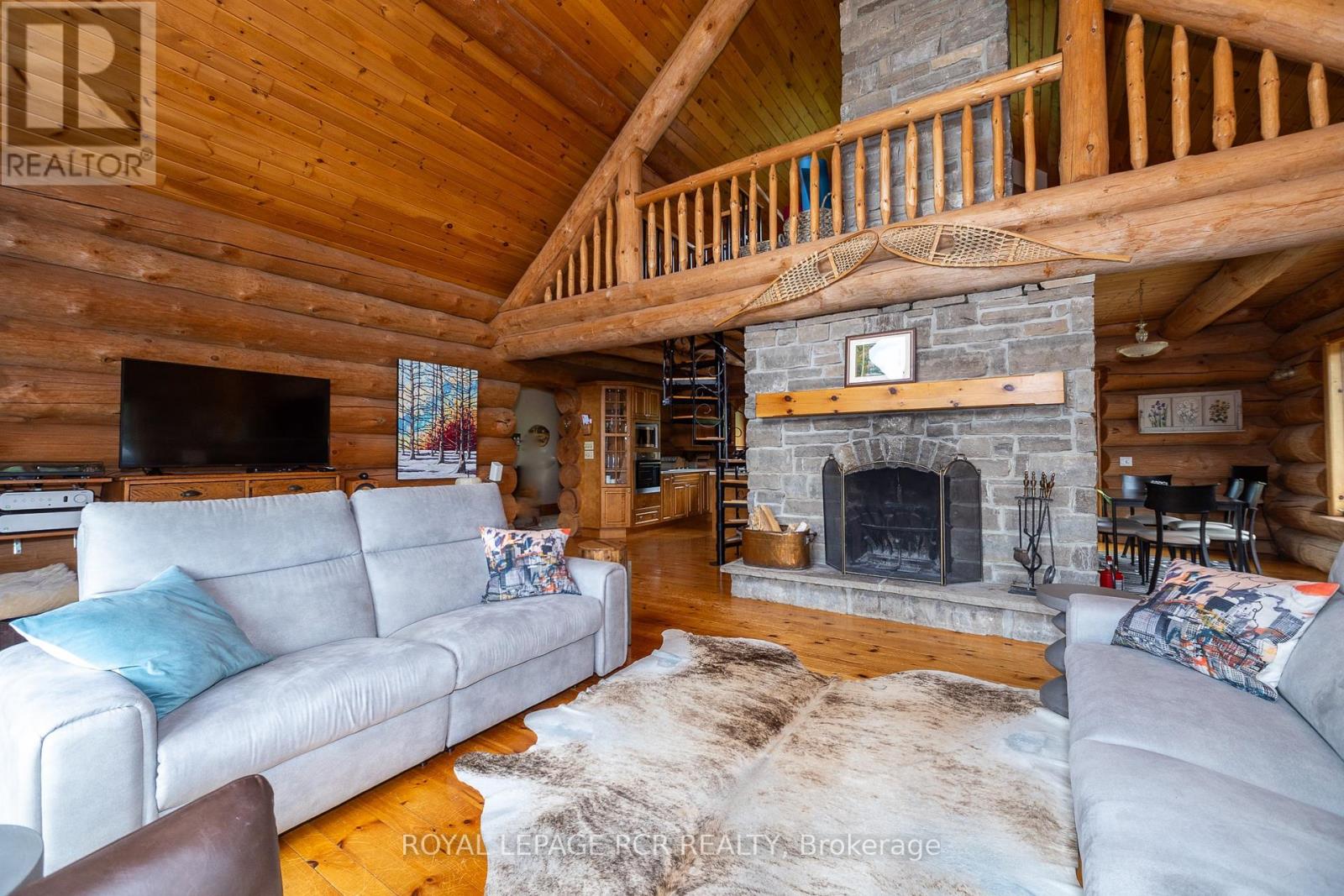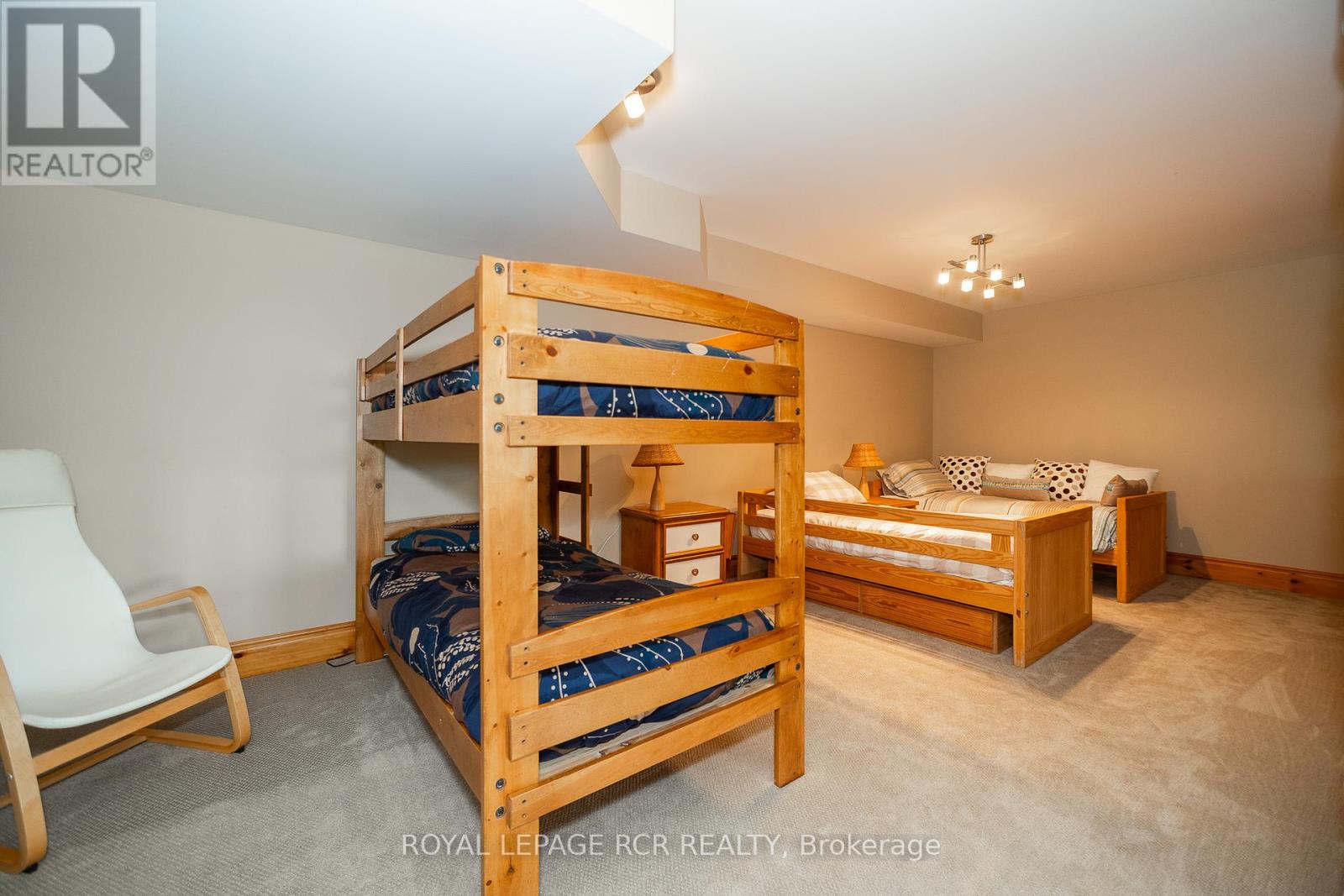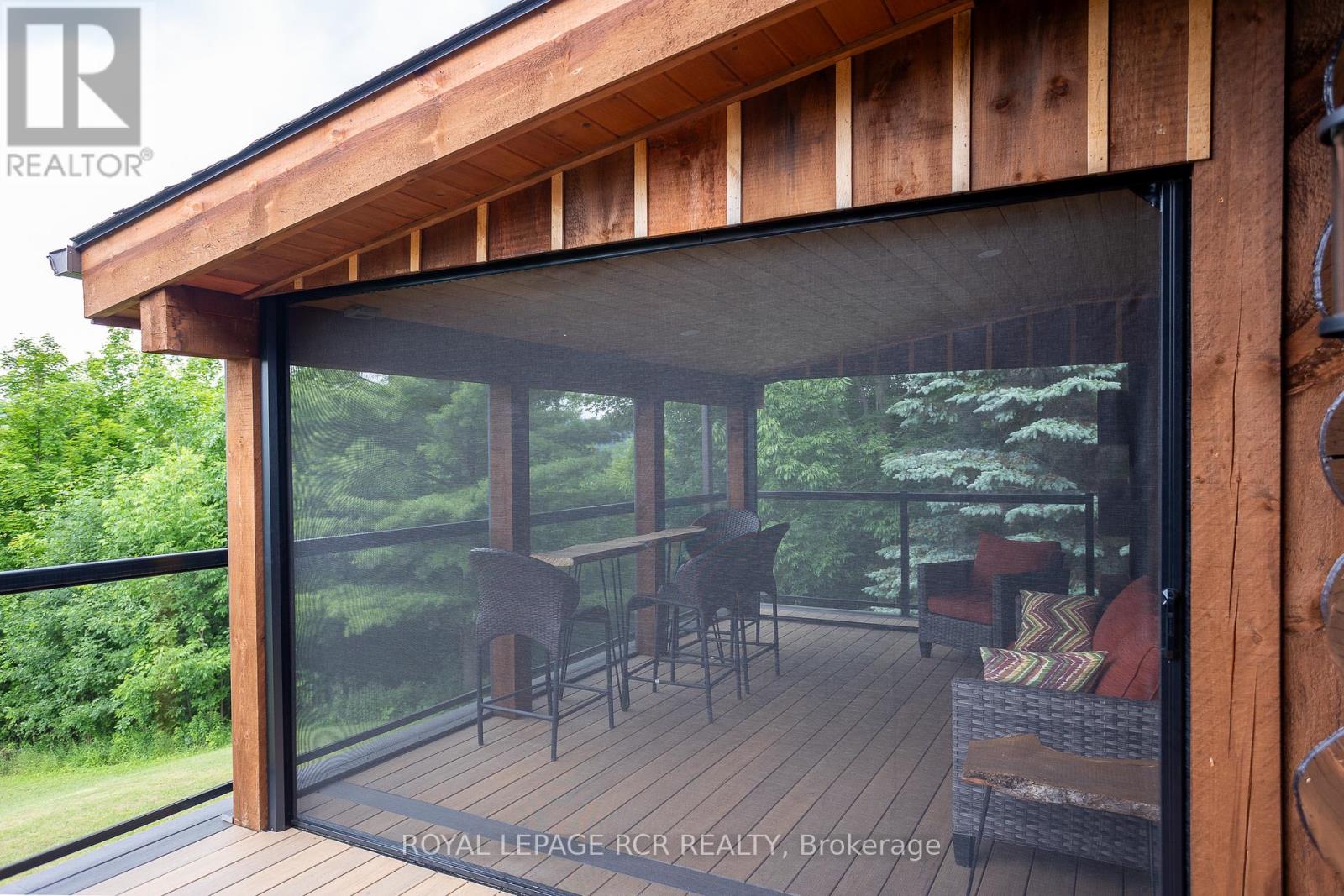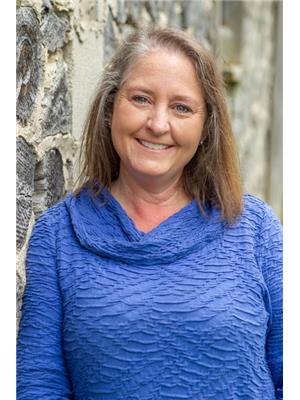4 Bedroom 3 Bathroom
Fireplace Central Air Conditioning Heat Pump Acreage
$2,195,000
Scandinavian Log home on 60 acres with views of the Beaver Valley. Perched on the escarpment in a private setting the home is situated to take in the expansive sunset views from all living areas and west facing decks. Great room with wood fireplace and soaring ceilings; kitchen with island and built in appliances, dining area with walkout, open loft space, main floor primary suite, second bedroom or office space and powder room. Second level features a 15'1x30'11 family/media room. The lower level of the home is almost completely above-grade with a walkout, a family room, games room, full bath and 2 more bedrooms. Exceptional craftsmanship inside and out including stonework, composite deck with glass railings (2023) and screened-in covered patio. Detached 40x42 garage with 2 parking bays and a workshop. Extensive trail system takes you up the escarpment where you will discover a pond and near the very top - a replica log cabin. Ravines, streams and Managed Forest on your own 4 season playground. Less than 10 minutes to Beaver Valley Ski Club (private), 20 minutes to Blue Mountain, 20 minutes to Thornbury. Current internet is High Speed Rogers Fixed Wireless Access. Fibre recently installed to house from road, connection date on Sideroad to be determined. (id:51300)
Property Details
| MLS® Number | X8476672 |
| Property Type | Single Family |
| Community Name | Rural Grey Highlands |
| Features | Wooded Area, Sloping |
| Parking Space Total | 27 |
| Structure | Patio(s), Deck |
| View Type | Valley View |
Building
| Bathroom Total | 3 |
| Bedrooms Above Ground | 4 |
| Bedrooms Total | 4 |
| Appliances | Oven - Built-in, Range, Water Heater, Water Treatment, Cooktop, Dishwasher, Dryer, Microwave, Oven, Washer, Window Coverings |
| Basement Development | Finished |
| Basement Features | Walk Out |
| Basement Type | Full (finished) |
| Construction Style Attachment | Detached |
| Cooling Type | Central Air Conditioning |
| Exterior Finish | Log |
| Fireplace Present | Yes |
| Fireplace Total | 2 |
| Foundation Type | Concrete |
| Heating Fuel | Electric |
| Heating Type | Heat Pump |
| Stories Total | 2 |
| Type | House |
Parking
Land
| Acreage | Yes |
| Sewer | Septic System |
| Size Irregular | 986 X 2282 Ft ; Irregular, Access At Corner Of Property |
| Size Total Text | 986 X 2282 Ft ; Irregular, Access At Corner Of Property|50 - 100 Acres |
| Surface Water | River/stream |
Rooms
| Level | Type | Length | Width | Dimensions |
|---|
| Second Level | Loft | 3.56 m | 4.88 m | 3.56 m x 4.88 m |
| Second Level | Family Room | 4.6 m | 9.42 m | 4.6 m x 9.42 m |
| Lower Level | Bedroom | 3.66 m | 3.71 m | 3.66 m x 3.71 m |
| Lower Level | Games Room | 3.25 m | 7.47 m | 3.25 m x 7.47 m |
| Lower Level | Laundry Room | 1.91 m | 2.16 m | 1.91 m x 2.16 m |
| Lower Level | Family Room | 4.42 m | 7.47 m | 4.42 m x 7.47 m |
| Lower Level | Bedroom | 3.3 m | 3.58 m | 3.3 m x 3.58 m |
| Main Level | Foyer | 2.26 m | 2.69 m | 2.26 m x 2.69 m |
| Main Level | Kitchen | 3.25 m | 7.52 m | 3.25 m x 7.52 m |
| Main Level | Living Room | 5.28 m | 7.52 m | 5.28 m x 7.52 m |
| Main Level | Primary Bedroom | 3.76 m | 5.49 m | 3.76 m x 5.49 m |
| Main Level | Bedroom | 2.59 m | 2.97 m | 2.59 m x 2.97 m |
https://www.realtor.ca/real-estate/27088812/586420-sideroad-10c-road-grey-highlands-rural-grey-highlands












































