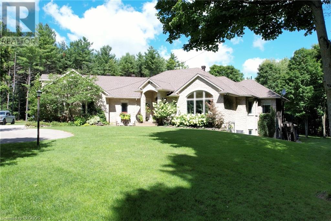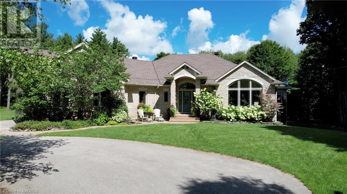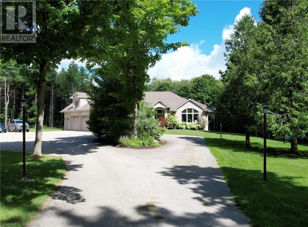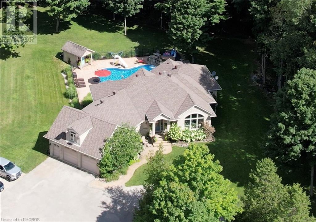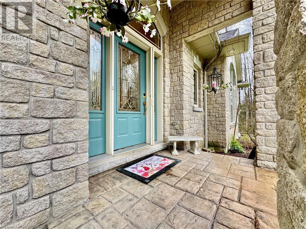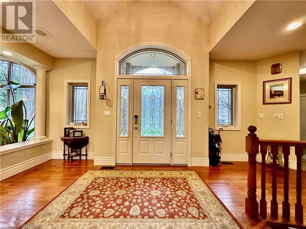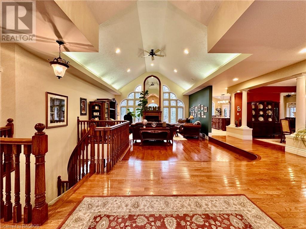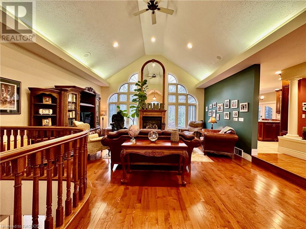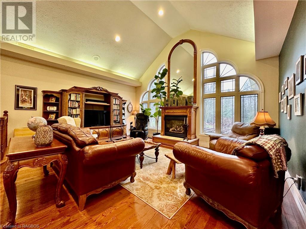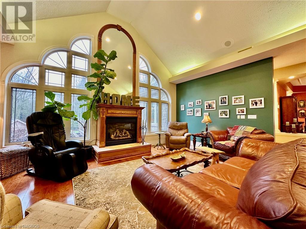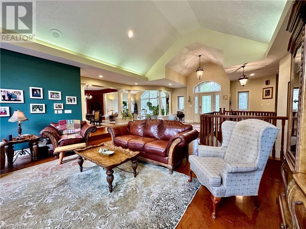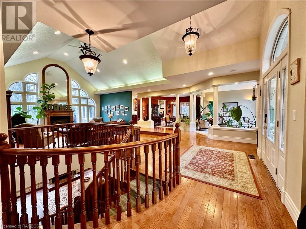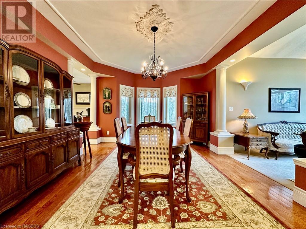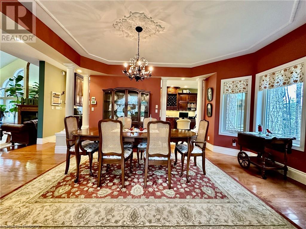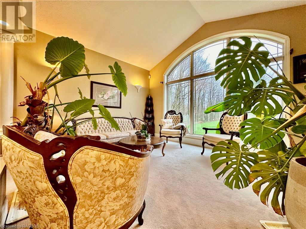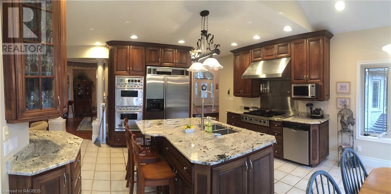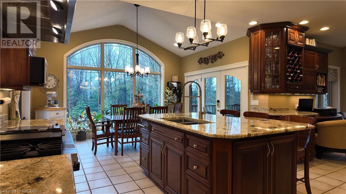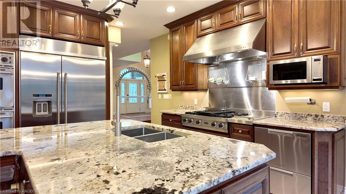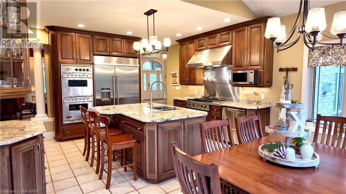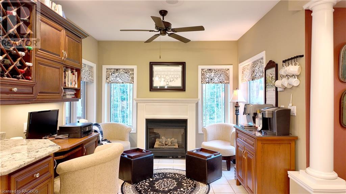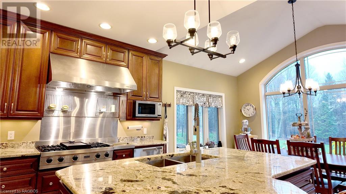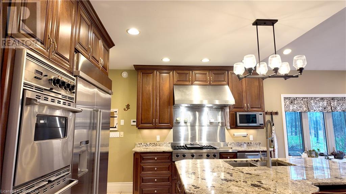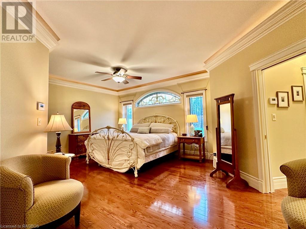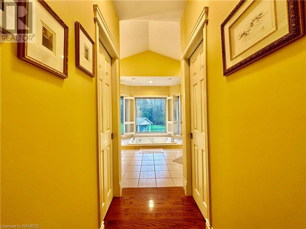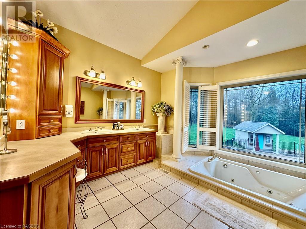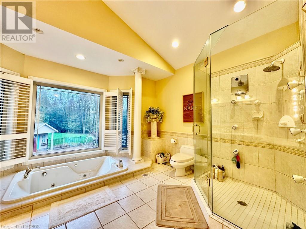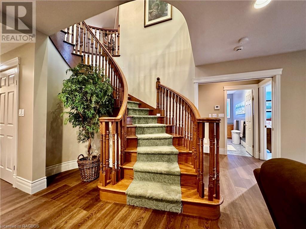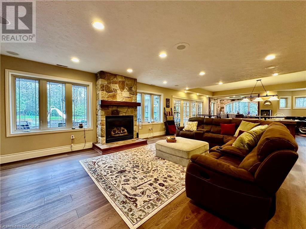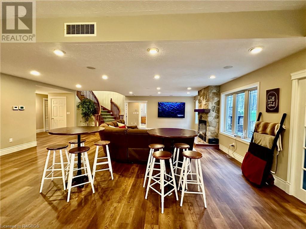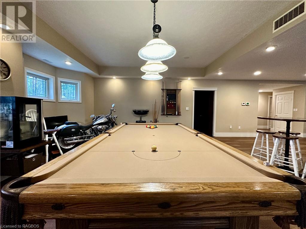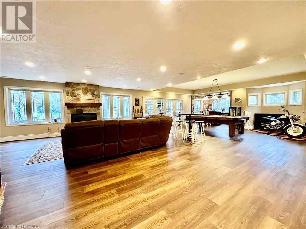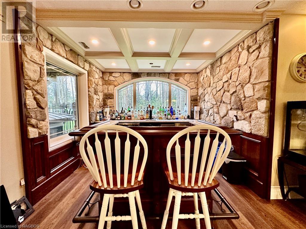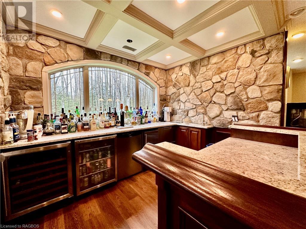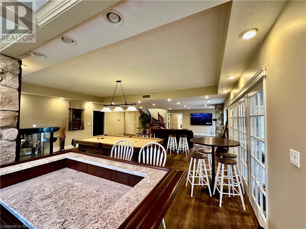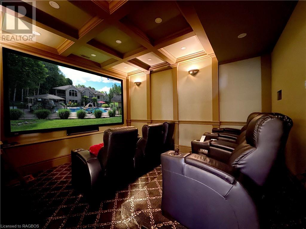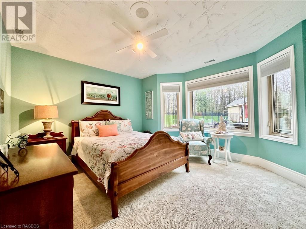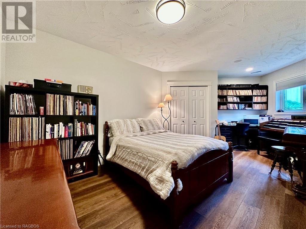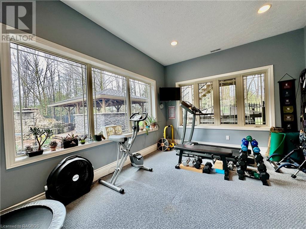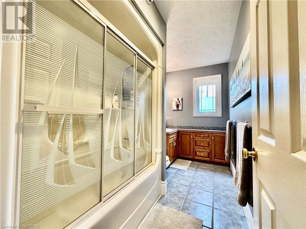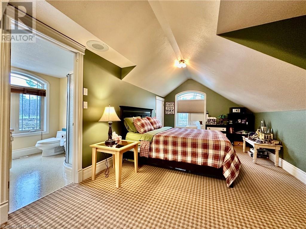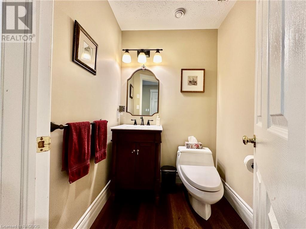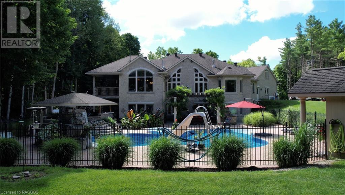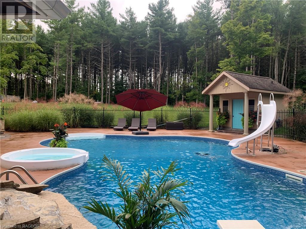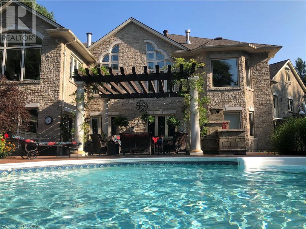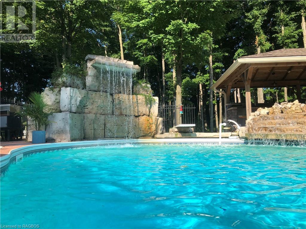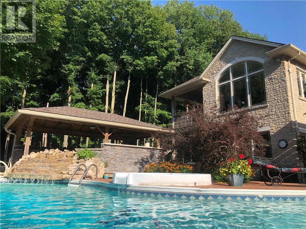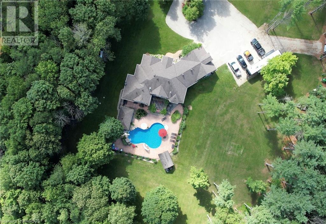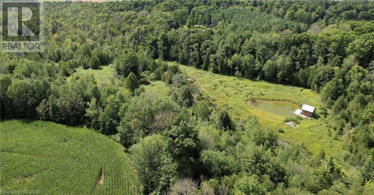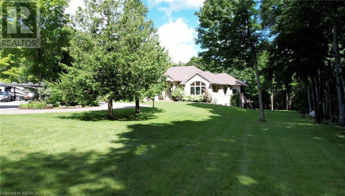4 Bedroom 5 Bathroom 5750 sqft
Fireplace Inground Pool Central Air Conditioning In Floor Heating, Forced Air Acreage Lawn Sprinkler, Landscaped
$1,695,000
Welcome to 59 Maple Creek Drive in the Municipality of Brockton. This custom built home sits on just over 4 acres, offers approximately 5700 square feet of living space and is located only minutes from the town of Walkerton. As you pull into this property along the paved drive you can’t help but notice the beautiful curb appeal of this home nestled within its mature lot. Upon entering the home you are greeted with the large great room and feature wall with built in fireplace and large window design. From there, entering the grand kitchen with in-floor heat, cherry cabinetry, granite countertops, oversized island, commercial appliances including a built-in deep fryer, and patio doors leading to the covered deck where you can enjoy privacy and stunning views. The main level also hosts the master suite with fireplace, dual closets and large ensuite with in floor heat, as well a loft suite located above the garage. Head down the oak spiral staircase and you will find a completely updated lower level with a large rec room, updated stone feature bar and lounge area with commercial appliances and large windows that allow lots of natural light. A great space with ample room to host or relax and an added bonus of in-floor heat throughout. Top the lower lever off with your own private theatre which is set up with leather recliner stadium seating. Finish the lower level off with two additional bedrooms, a full and half bathroom plus a walk out to another beautiful sitting area. Outside you can’t help but be in awe of the oversized salt water pool with two waterfall features, jacuzzi tub a complete covered outdoor kitchen set up and a four season second hot tub sitting area. For the nature lover, there are private trails that wind throughout the wooded area leading to a cabin and private pond. This is truly a rare find with everything that is offered at this home and property. (id:51300)
Property Details
| MLS® Number | 40581929 |
| Property Type | Single Family |
| AmenitiesNearBy | Golf Nearby |
| CommunityFeatures | Quiet Area, School Bus |
| EquipmentType | None |
| Features | Cul-de-sac, Southern Exposure, Wet Bar, Country Residential, Gazebo, Sump Pump, Automatic Garage Door Opener |
| ParkingSpaceTotal | 12 |
| PoolType | Inground Pool |
| RentalEquipmentType | None |
| Structure | Porch |
Building
| BathroomTotal | 5 |
| BedroomsAboveGround | 2 |
| BedroomsBelowGround | 2 |
| BedroomsTotal | 4 |
| Appliances | Central Vacuum, Dishwasher, Dryer, Garburator, Microwave, Oven - Built-in, Refrigerator, Stove, Water Softener, Wet Bar, Washer, Gas Stove(s), Hood Fan, Window Coverings, Wine Fridge, Garage Door Opener, Hot Tub |
| BasementDevelopment | Finished |
| BasementType | Full (finished) |
| ConstructedDate | 2000 |
| ConstructionStyleAttachment | Detached |
| CoolingType | Central Air Conditioning |
| ExteriorFinish | Stone |
| FireProtection | Monitored Alarm, Smoke Detectors, Alarm System |
| FireplaceFuel | Propane |
| FireplacePresent | Yes |
| FireplaceTotal | 4 |
| FireplaceType | Other - See Remarks,other - See Remarks |
| Fixture | Ceiling Fans |
| HalfBathTotal | 2 |
| HeatingFuel | Propane |
| HeatingType | In Floor Heating, Forced Air |
| StoriesTotal | 2 |
| SizeInterior | 5750 Sqft |
| Type | House |
| UtilityWater | Drilled Well |
Parking
Land
| AccessType | Road Access |
| Acreage | Yes |
| LandAmenities | Golf Nearby |
| LandscapeFeatures | Lawn Sprinkler, Landscaped |
| Sewer | Septic System |
| SizeDepth | 1002 Ft |
| SizeFrontage | 221 Ft |
| SizeIrregular | 4.19 |
| SizeTotal | 4.19 Ac|2 - 4.99 Acres |
| SizeTotalText | 4.19 Ac|2 - 4.99 Acres |
| ZoningDescription | R4-9ep |
Rooms
| Level | Type | Length | Width | Dimensions |
|---|
| Second Level | 3pc Bathroom | | | 7'0'' x 6'0'' |
| Second Level | Bedroom | | | 25'8'' x 16'1'' |
| Lower Level | Utility Room | | | 12'0'' x 10'0'' |
| Lower Level | Laundry Room | | | 12'0'' x 9'0'' |
| Lower Level | 4pc Bathroom | | | 11'5'' x 6'0'' |
| Lower Level | Bedroom | | | 20'0'' x 11'4'' |
| Lower Level | Bedroom | | | 15'0'' x 12'6'' |
| Lower Level | Exercise Room | | | 15'0'' x 11'0'' |
| Lower Level | Other | | | 10'8'' x 9'0'' |
| Lower Level | Media | | | 14'8'' x 12'0'' |
| Lower Level | 2pc Bathroom | | | 6'0'' x 5'0'' |
| Lower Level | Recreation Room | | | 39'0'' x 24'0'' |
| Main Level | Full Bathroom | | | 15'4'' x 15'5'' |
| Main Level | Primary Bedroom | | | 16'6'' x 21'0'' |
| Main Level | 2pc Bathroom | | | 3'0'' x 7'0'' |
| Main Level | Sitting Room | | | 11'0'' x 11'0'' |
| Main Level | Eat In Kitchen | | | 15'0'' x 22'6'' |
| Main Level | Dining Room | | | 13'0'' x 16'0'' |
| Main Level | Family Room | | | 12'0'' x 14'6'' |
| Main Level | Great Room | | | 19'0'' x 24'0'' |
| Main Level | Foyer | | | 11'0'' x 13'0'' |
Utilities
| Cable | Available |
| Electricity | Available |
| Telephone | Available |
https://www.realtor.ca/real-estate/26837973/59-maple-creek-drive-brockton

