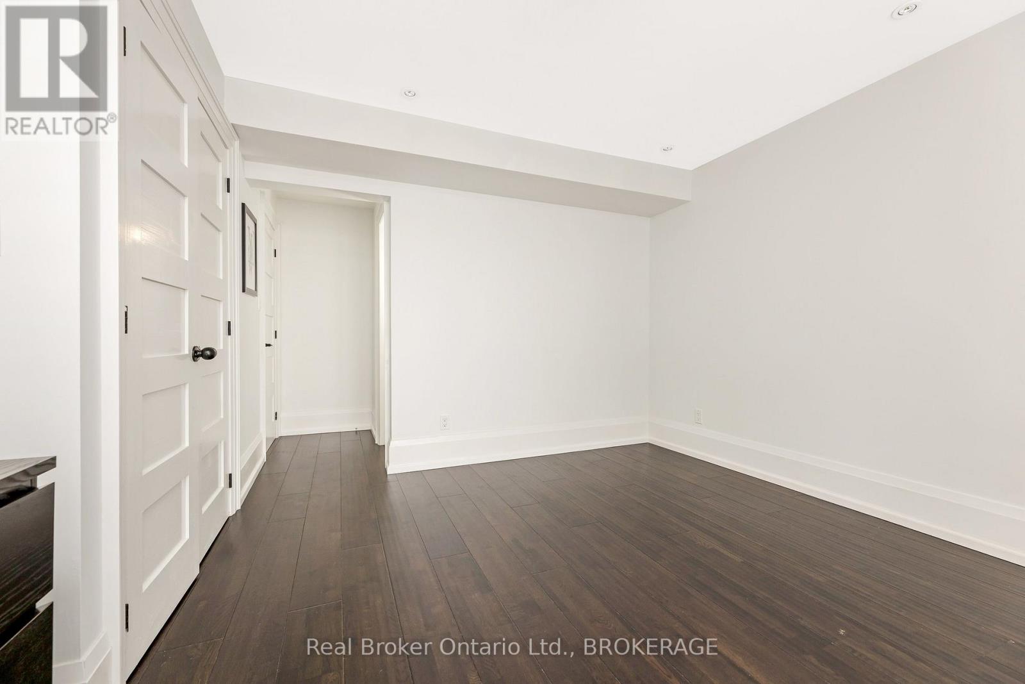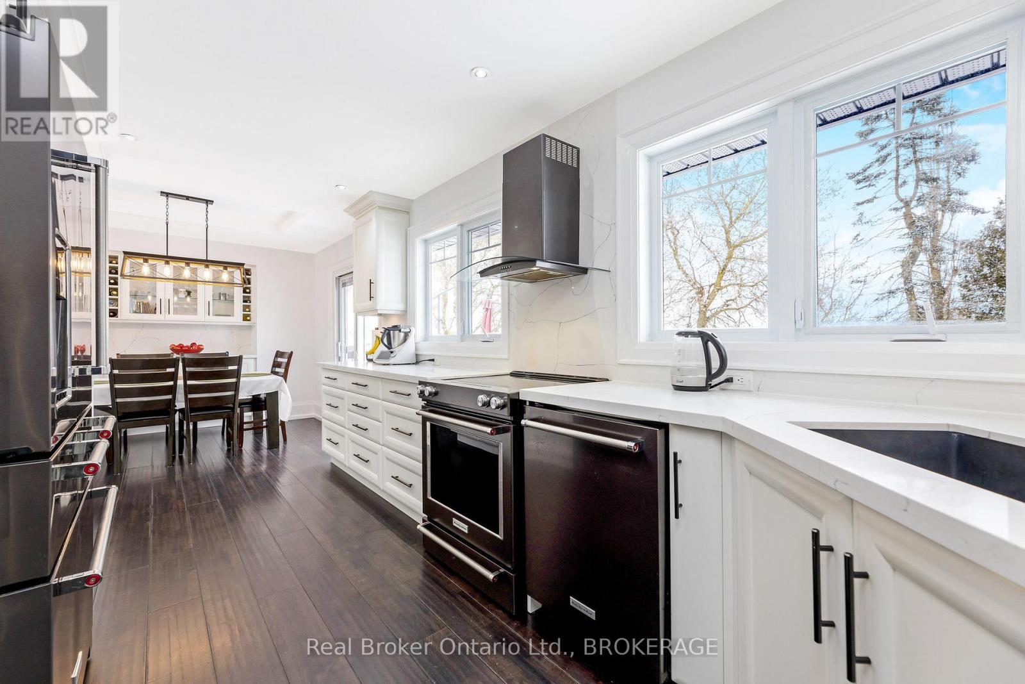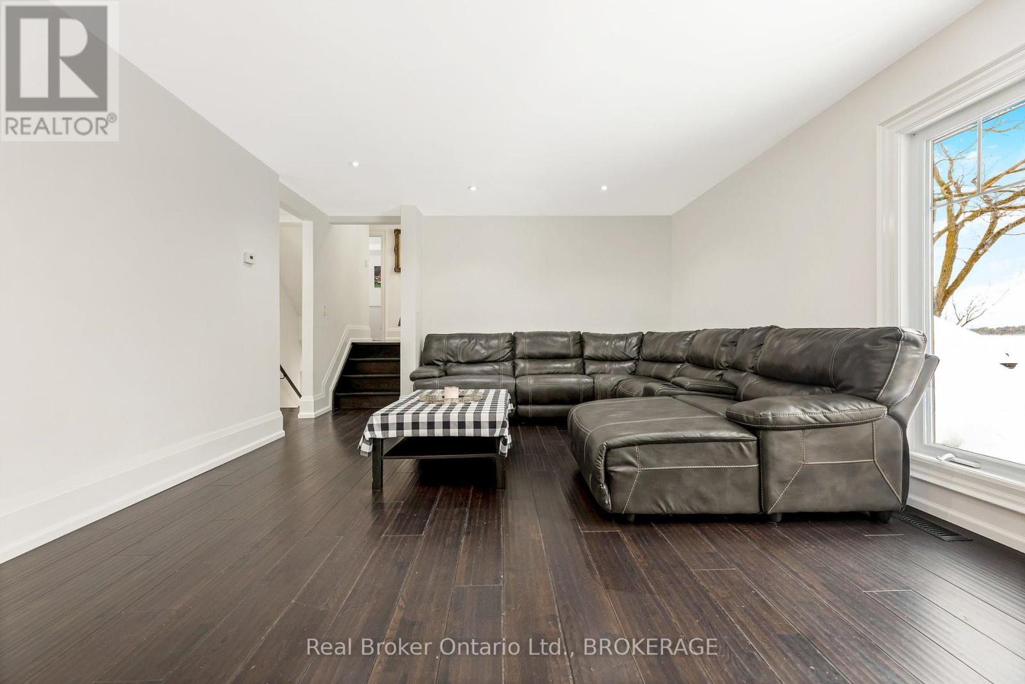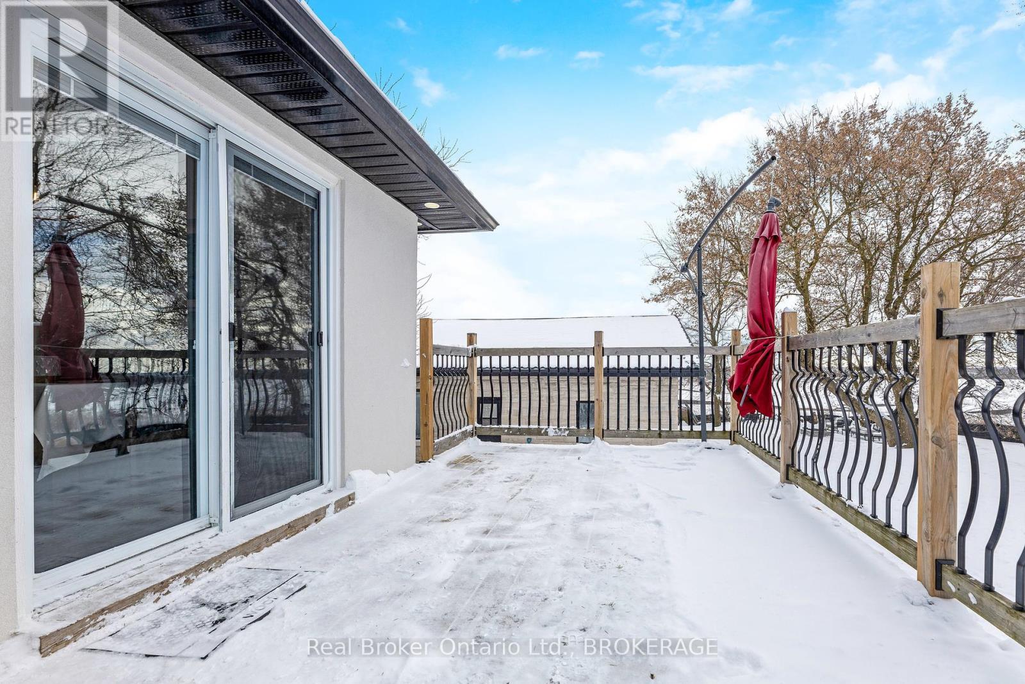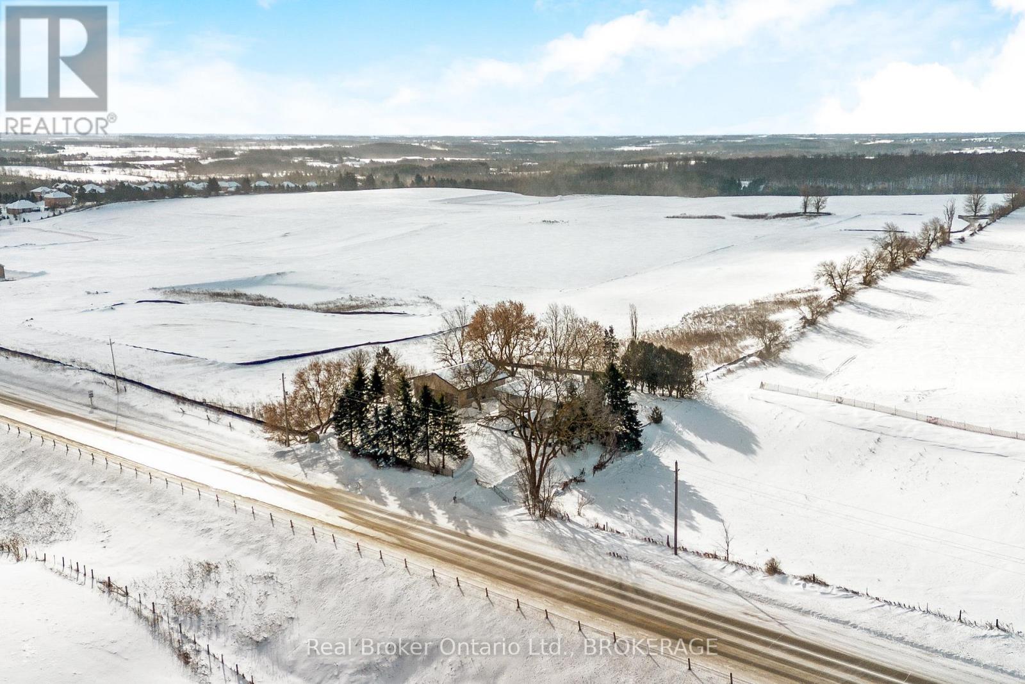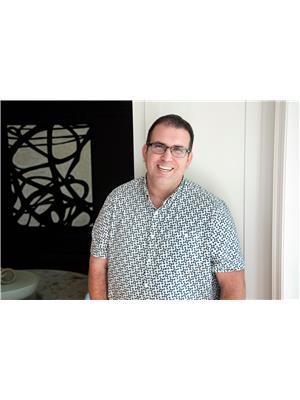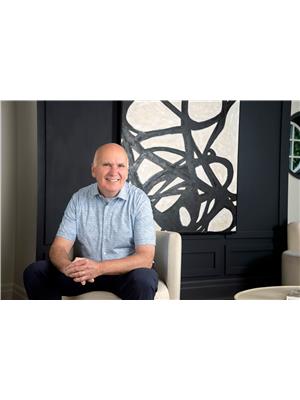5 Bedroom 4 Bathroom 1,500 - 2,000 ft2
Fireplace Central Air Conditioning Forced Air
$1,700,000
Stunningly renovated sidesplit in Hillsburgh with 2370 square feet of total living space to call home! A circular driveway leads to the elegant covered front entrance. The ground floor features a primary bedroom with a luxurious 3-piece ensuite, laundry, office, and a powder room. The bright main floor boasts a living room with a picture window, a dining area with a walkout to a spacious raised deck, and a kitchen with modern finishes and appliances.Upstairs, you'll find three generously sized bedrooms and a 5-piece bathroom. The finished basement, with its separate entrance, offers an open-concept kitchen and living room complete with a wood-burning fireplace, a bathroom, and an additional bedroom.Outside, a large detached garage provides parking for up to six cars, while the backyard, surrounded by trees, offers extra privacy. This home is the perfect blend of elegance and functionality! (id:51300)
Property Details
| MLS® Number | X11935255 |
| Property Type | Single Family |
| Community Name | Rural Erin |
| Equipment Type | Propane Tank |
| Features | Sump Pump |
| Parking Space Total | 14 |
| Rental Equipment Type | Propane Tank |
| Structure | Deck |
Building
| Bathroom Total | 4 |
| Bedrooms Above Ground | 4 |
| Bedrooms Below Ground | 1 |
| Bedrooms Total | 5 |
| Amenities | Fireplace(s) |
| Appliances | Water Heater, Water Softener, Water Treatment, Dishwasher, Dryer, Microwave, Stove, Washer, Refrigerator |
| Basement Development | Finished |
| Basement Features | Separate Entrance |
| Basement Type | N/a (finished) |
| Construction Style Attachment | Detached |
| Construction Style Split Level | Sidesplit |
| Cooling Type | Central Air Conditioning |
| Exterior Finish | Stucco |
| Fireplace Present | Yes |
| Fireplace Total | 2 |
| Flooring Type | Hardwood |
| Foundation Type | Block |
| Half Bath Total | 1 |
| Heating Fuel | Propane |
| Heating Type | Forced Air |
| Size Interior | 1,500 - 2,000 Ft2 |
| Type | House |
| Utility Water | Drilled Well |
Parking
Land
| Acreage | No |
| Sewer | Septic System |
| Size Depth | 150 Ft ,2 In |
| Size Frontage | 140 Ft ,2 In |
| Size Irregular | 140.2 X 150.2 Ft |
| Size Total Text | 140.2 X 150.2 Ft|under 1/2 Acre |
| Zoning Description | Fd |
Rooms
| Level | Type | Length | Width | Dimensions |
|---|
| Lower Level | Bedroom | 2.79 m | 2.43 m | 2.79 m x 2.43 m |
| Lower Level | Kitchen | 3.2 m | 1.5 m | 3.2 m x 1.5 m |
| Lower Level | Living Room | 7.45 m | 4.58 m | 7.45 m x 4.58 m |
| Main Level | Kitchen | 5.26 m | 2.93 m | 5.26 m x 2.93 m |
| Main Level | Dining Room | 2.84 m | 2.93 m | 2.84 m x 2.93 m |
| Main Level | Living Room | 7.56 m | 4.32 m | 7.56 m x 4.32 m |
| Upper Level | Bedroom | 4.64 m | 3.9 m | 4.64 m x 3.9 m |
| Upper Level | Bedroom | 3.9 m | 2.93 m | 3.9 m x 2.93 m |
| Upper Level | Bedroom | 3.55 m | 2.77 m | 3.55 m x 2.77 m |
| Ground Level | Primary Bedroom | 5.8 m | 3.77 m | 5.8 m x 3.77 m |
| Ground Level | Office | 3.27 m | 2.5 m | 3.27 m x 2.5 m |
https://www.realtor.ca/real-estate/27829415/5938-trafalgar-road-erin-rural-erin











