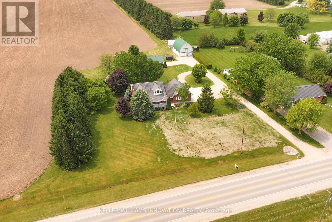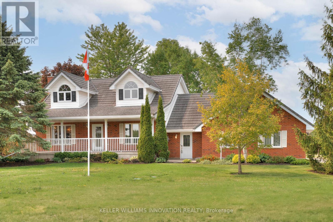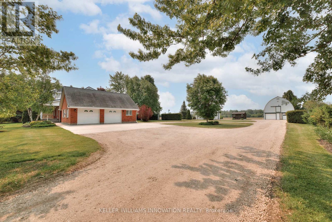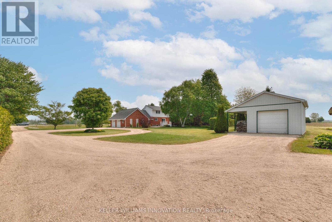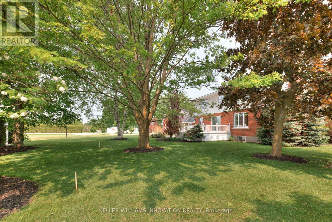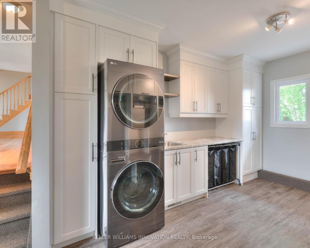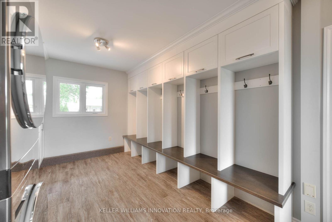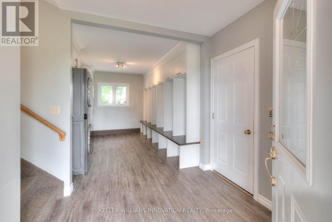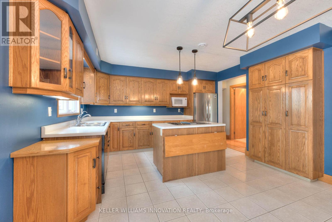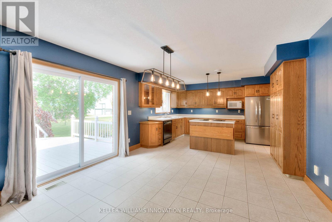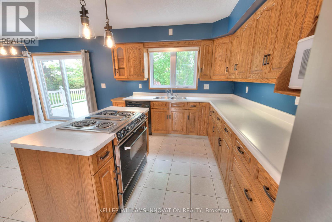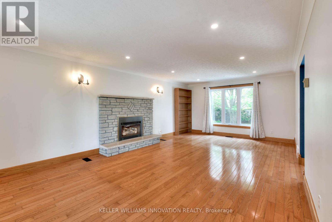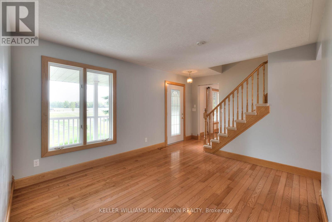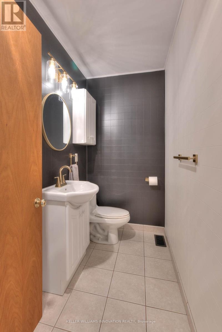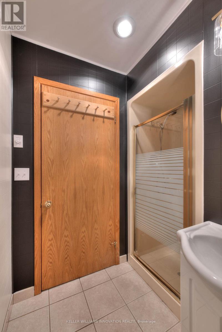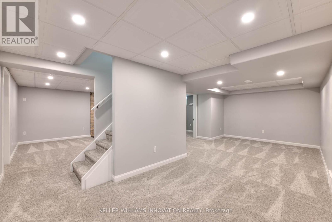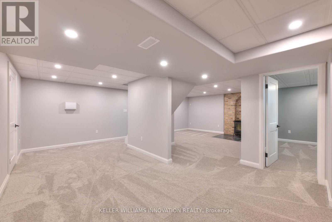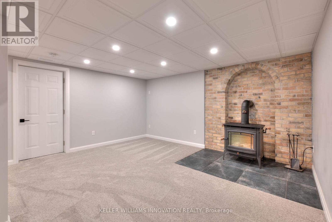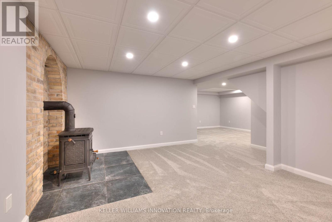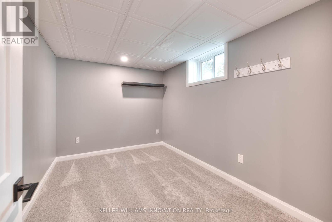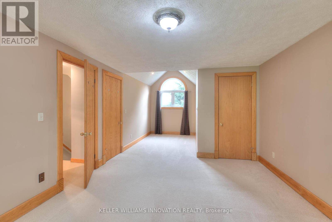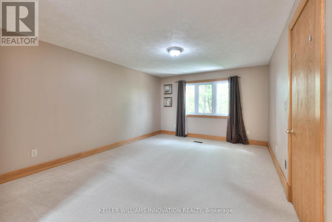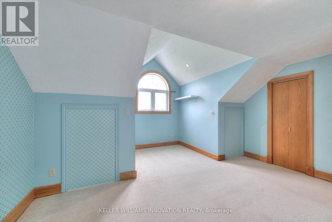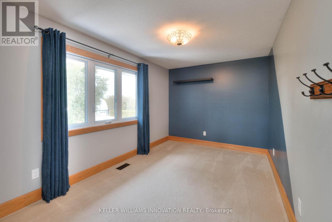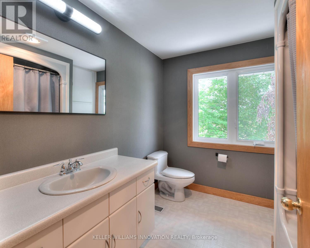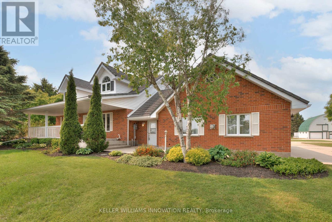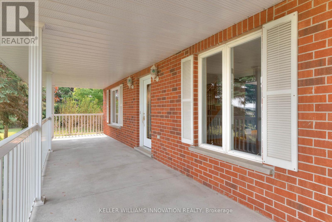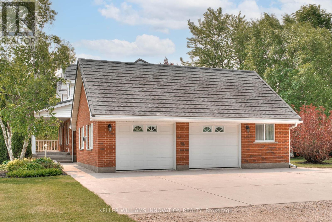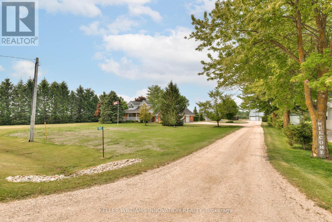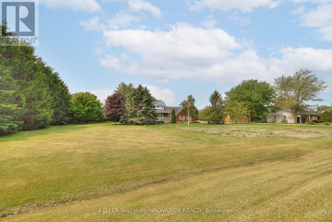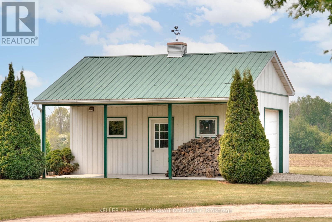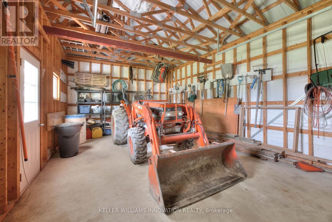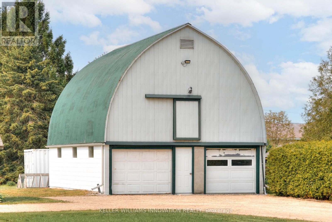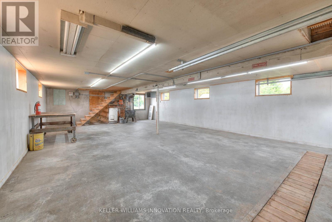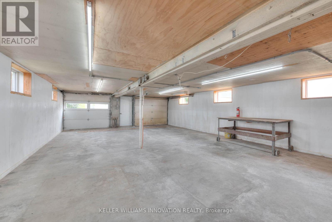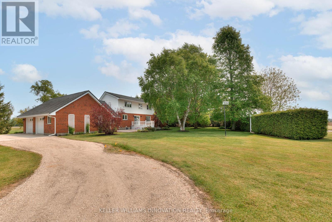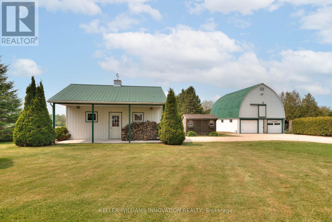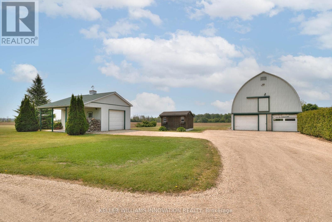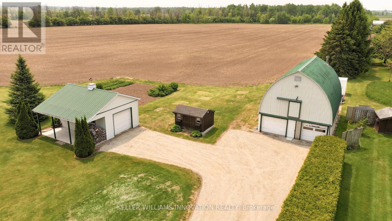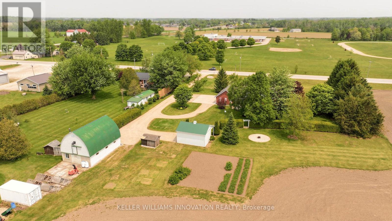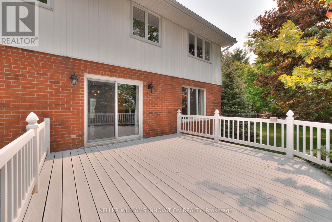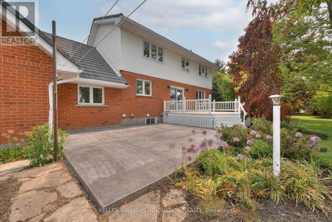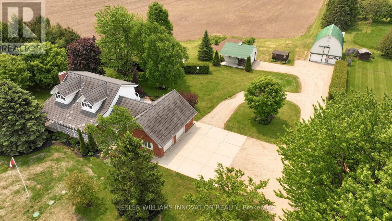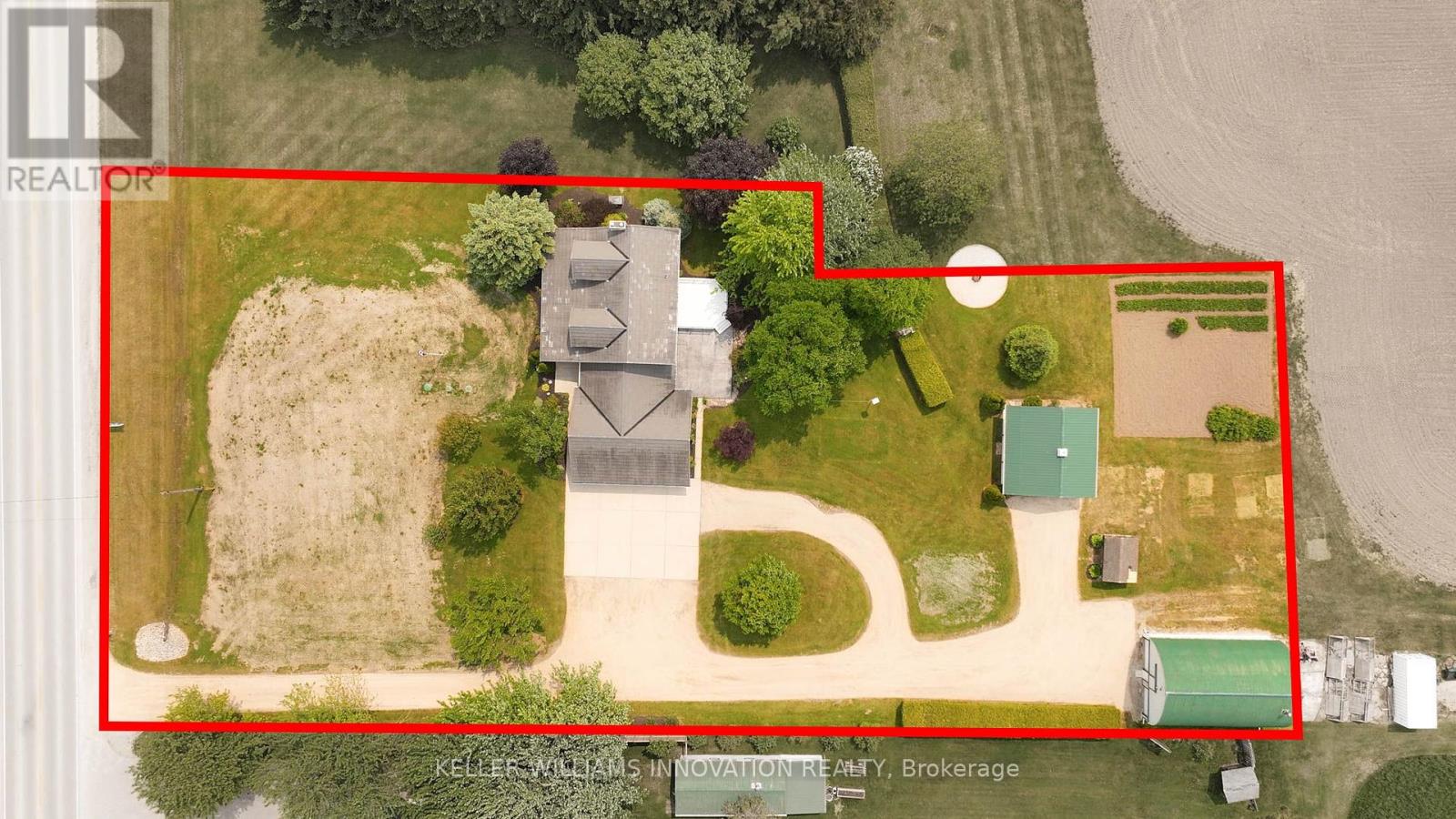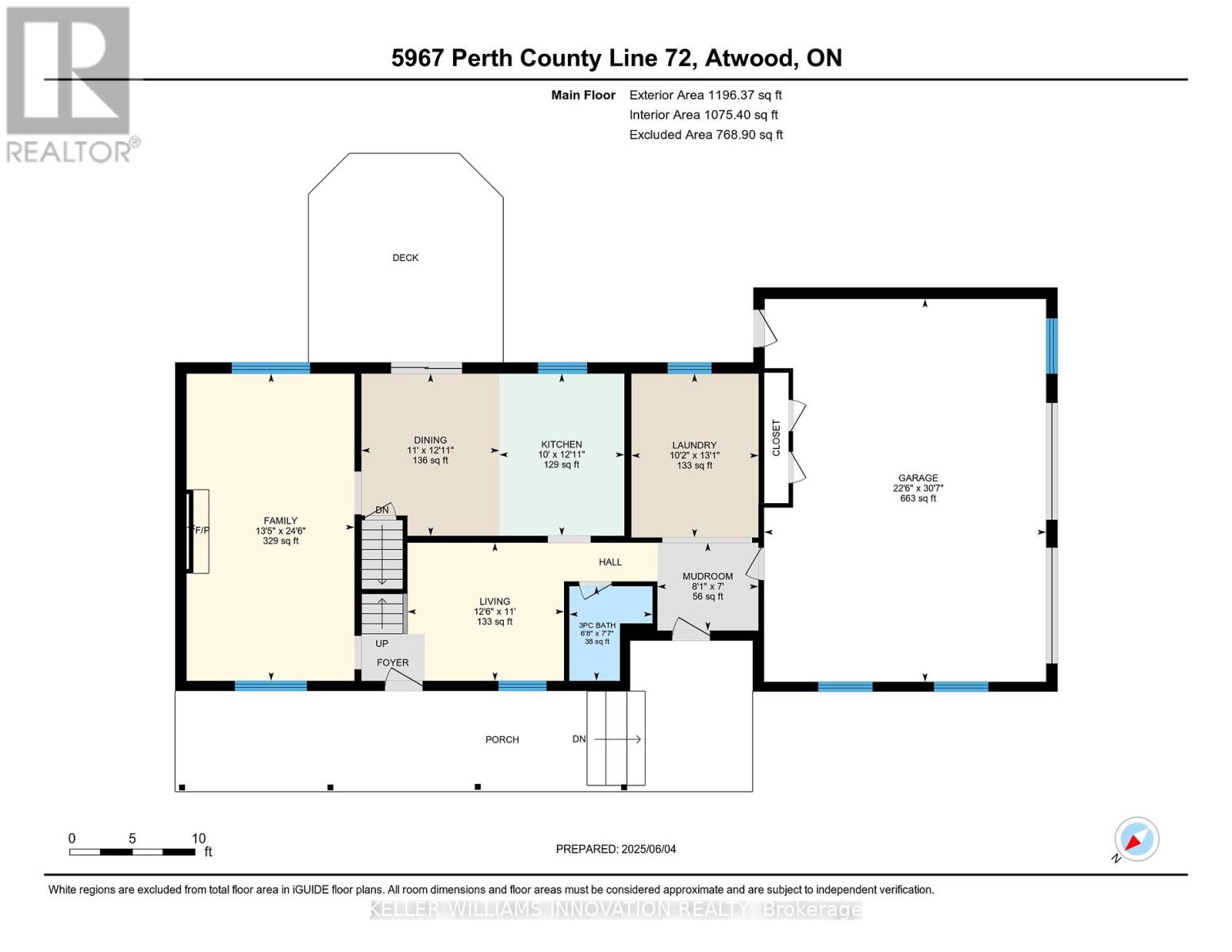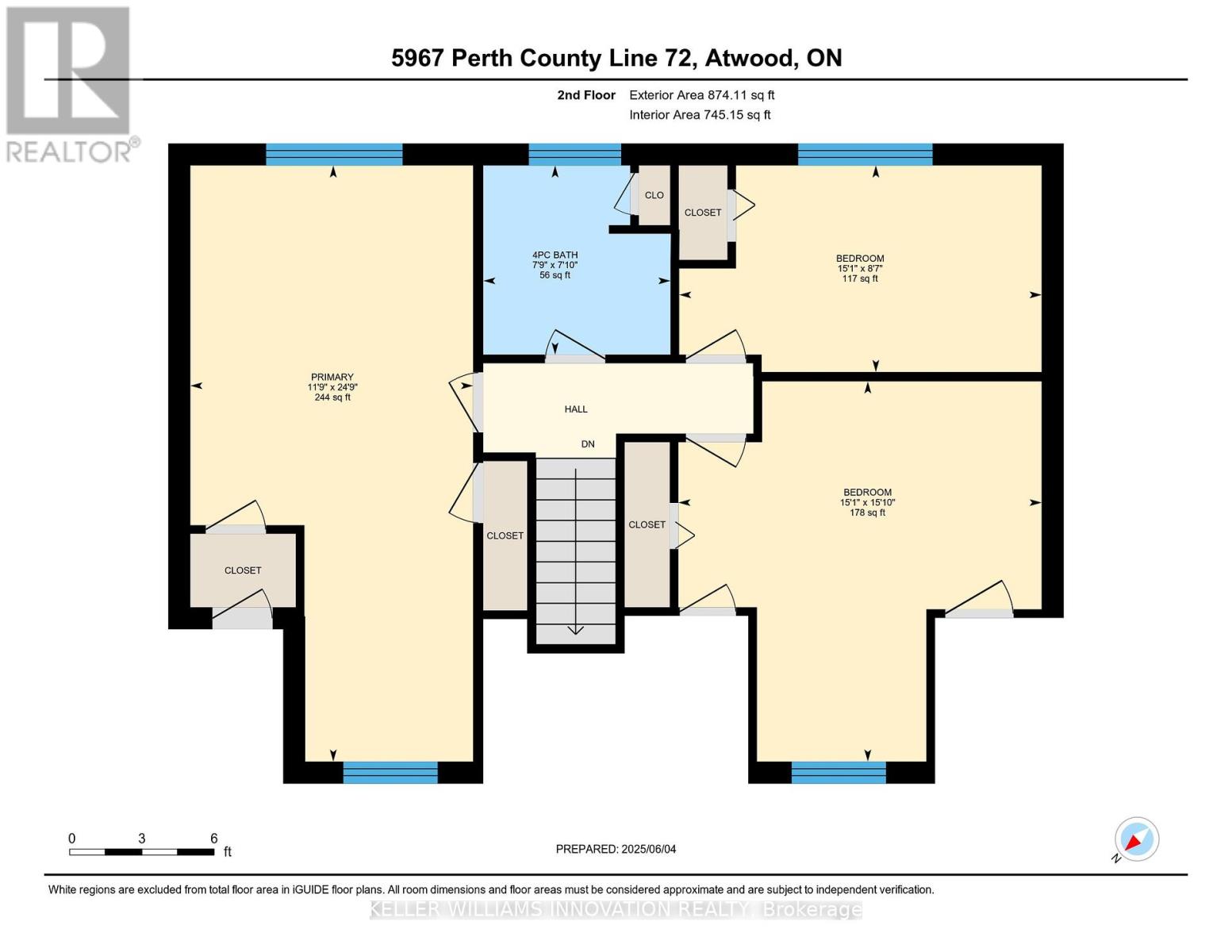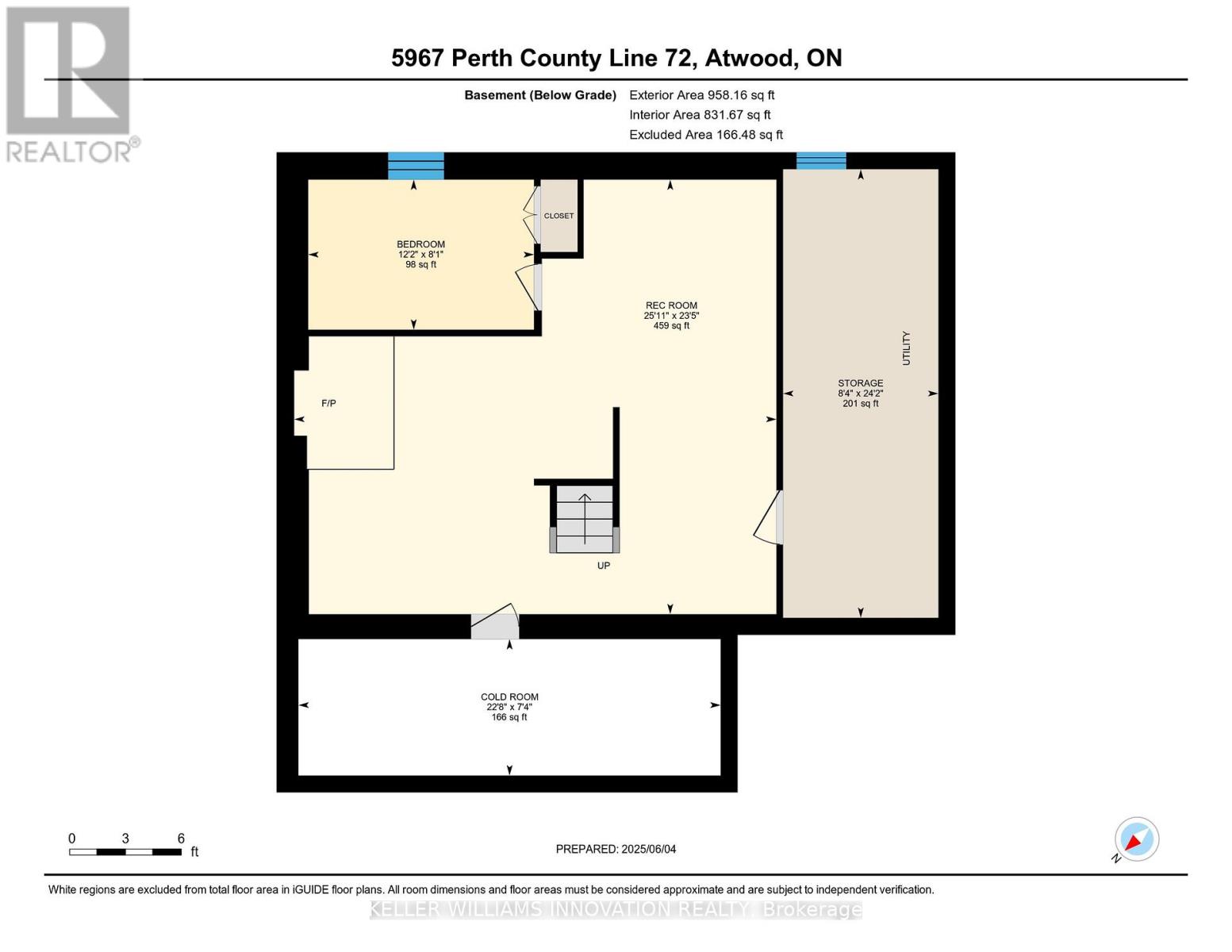5967 Perth Line 72 North Perth, Ontario N0G 1B0
$1,050,000
Welcome to 5967 Perth Line 72 Atwood, a beautifully updated Cape Cod style home on a spacious 1-acre lot. This rural retreat seamlessly blends classic charm with modern updates, offering the perfect family-friendly escape. Step inside to discover a bright and inviting main level featuring warm wood floors, neutral tones, and a cozy stone fireplace in the spacious living room. The functional kitchen offers oak cabinetry, generous prep space, and a bright dining area that opens to an expansive deck through sliding glass doors perfect for entertaining or enjoying your morning coffee. A convenient mainfloor 3-piece bath adds to the home. A standout feature is the custom built-in cubbies in the mudroom/laundry area, connecting the home directly to the 3-car attached garage. Outside, enjoy a newer large stamped concrete patio and a peaceful backyard framed by mature trees. Upstairs, find three spacious bedrooms & a 4-piece bath. The recently renovated basement adds versatility with a fourth bedroom, cozy family room with a wood-burning stove, and flexible space for a gym, theatre, or play area.Enjoy peace of mind with a brand new septic system, a newer natural gas furnace and A/C system, and a powerful 20kw natural gas generator. The property also boasts a two-storey insulated barn (36x24) with spray foam roof, water & hydro & propane heat and a newer roof, ideal for hobbies or extra storage. Plus, there's a boathouse (16x24 with 8 overhang) providing even more versatile space. Located across from the Elma township public school, just ten minutes from Listowel, and only about 40 minutes from Kitchener-Waterloo, this property offers the perfect blend of peaceful country living and convenient city access. Updates include Septic system (2023), Stamped Concrete (2023), A/C (2023), New gravel driveway (2025), Furnace & Water Heater (2021), Iron filter & Mudroom/Laundry (2018), Reverse osmosis (2017), Most Windows (2009 & 2011), Sliding door 2012, Metal Roof 2011. (id:51300)
Open House
This property has open houses!
2:00 pm
Ends at:4:00 pm
Property Details
| MLS® Number | X12194290 |
| Property Type | Single Family |
| Community Name | Elma |
| Equipment Type | Propane Tank |
| Features | Irregular Lot Size |
| Parking Space Total | 18 |
| Rental Equipment Type | Propane Tank |
| Structure | Deck, Patio(s), Porch, Barn, Barn, Shed, Workshop |
Building
| Bathroom Total | 2 |
| Bedrooms Above Ground | 3 |
| Bedrooms Below Ground | 1 |
| Bedrooms Total | 4 |
| Age | 31 To 50 Years |
| Amenities | Fireplace(s) |
| Appliances | Garage Door Opener Remote(s), Water Softener, Water Treatment, Dishwasher, Dryer, Garage Door Opener, Stove, Washer, Window Coverings, Refrigerator |
| Basement Development | Finished |
| Basement Type | Full (finished) |
| Construction Style Attachment | Detached |
| Cooling Type | Central Air Conditioning |
| Exterior Finish | Brick, Vinyl Siding |
| Fire Protection | Smoke Detectors |
| Fireplace Present | Yes |
| Fireplace Total | 2 |
| Foundation Type | Poured Concrete |
| Heating Fuel | Natural Gas |
| Heating Type | Forced Air |
| Stories Total | 2 |
| Size Interior | 2,000 - 2,500 Ft2 |
| Type | House |
Parking
| Attached Garage | |
| Garage |
Land
| Acreage | No |
| Landscape Features | Landscaped |
| Sewer | Septic System |
| Size Depth | 313 Ft |
| Size Frontage | 160 Ft |
| Size Irregular | 160 X 313 Ft ; See Survey |
| Size Total Text | 160 X 313 Ft ; See Survey|1/2 - 1.99 Acres |
| Zoning Description | Hvr, A2, Nre2 |
Rooms
| Level | Type | Length | Width | Dimensions |
|---|---|---|---|---|
| Second Level | Bathroom | 2.4 m | 2.37 m | 2.4 m x 2.37 m |
| Second Level | Bedroom | 2.62 m | 4.59 m | 2.62 m x 4.59 m |
| Second Level | Bedroom 2 | 4.82 m | 4.6 m | 4.82 m x 4.6 m |
| Second Level | Primary Bedroom | 7.55 m | 3.58 m | 7.55 m x 3.58 m |
| Basement | Bedroom 3 | 2.46 m | 3.7 m | 2.46 m x 3.7 m |
| Basement | Cold Room | 2.24 m | 6.92 m | 2.24 m x 6.92 m |
| Basement | Recreational, Games Room | 7.13 m | 7.91 m | 7.13 m x 7.91 m |
| Basement | Other | 7.36 m | 2.55 m | 7.36 m x 2.55 m |
| Main Level | Family Room | 7.48 m | 4.09 m | 7.48 m x 4.09 m |
| Main Level | Kitchen | 3.95 m | 6.87 m | 3.95 m x 6.87 m |
| Main Level | Laundry Room | 3.99 m | 3.1 m | 3.99 m x 3.1 m |
| Main Level | Living Room | 3.36 m | 3.81 m | 3.36 m x 3.81 m |
| Main Level | Mud Room | 2.14 m | 2.46 m | 2.14 m x 2.46 m |
| Main Level | Bathroom | 2.3 m | 2.02 m | 2.3 m x 2.02 m |
| Main Level | Dining Room | 3.95 m | 3.36 m | 3.95 m x 3.36 m |
https://www.realtor.ca/real-estate/28412414/5967-perth-line-72-north-perth-elma-elma
Emily Schuurmans
Salesperson

