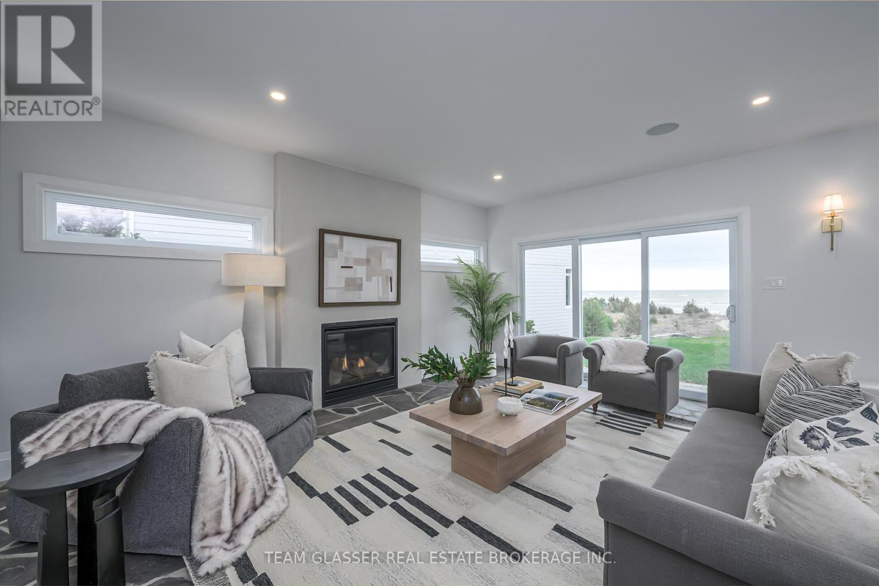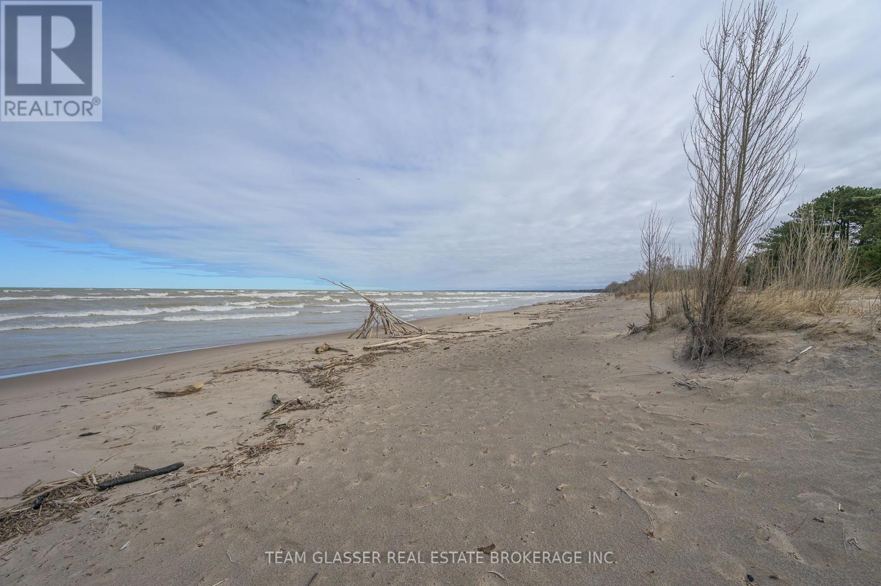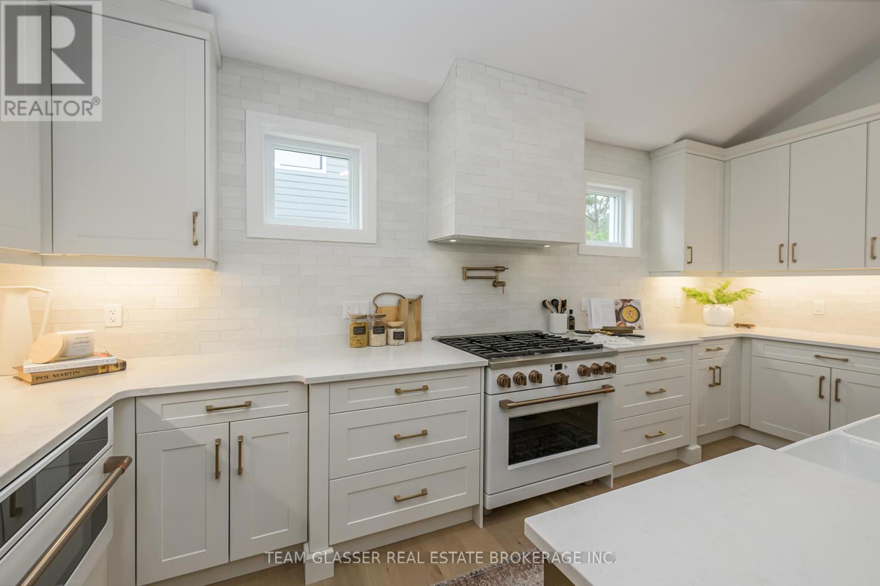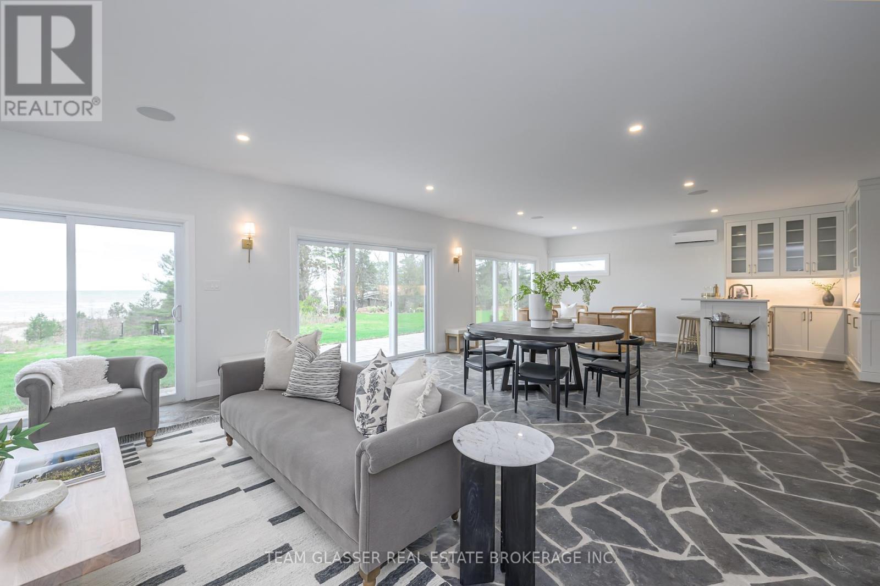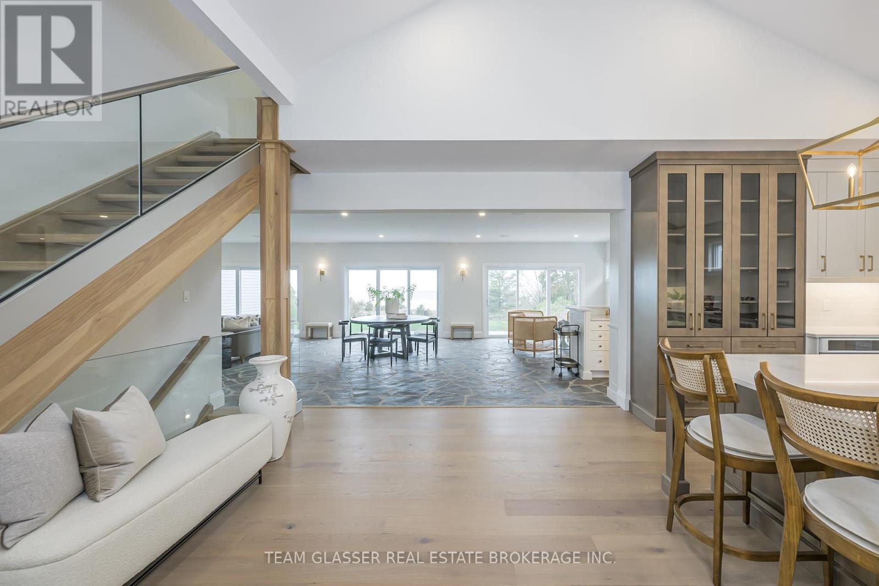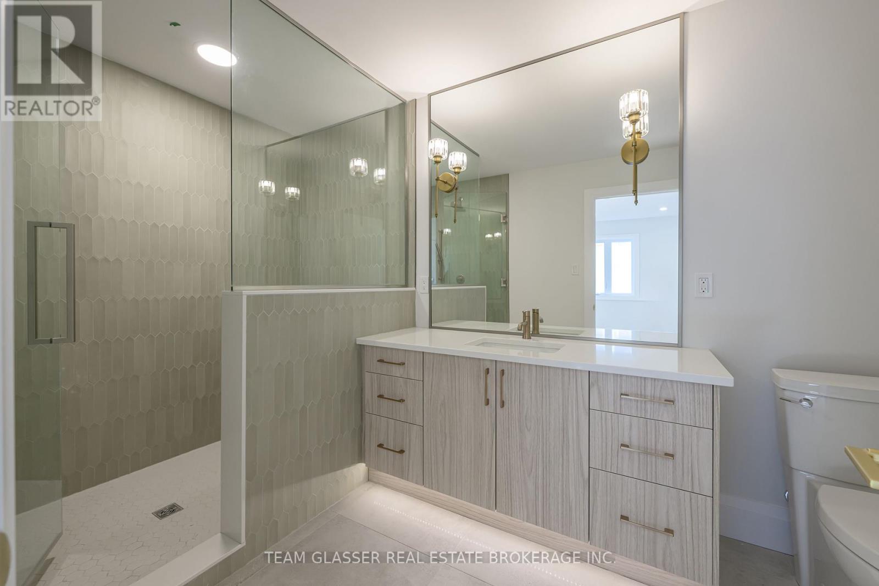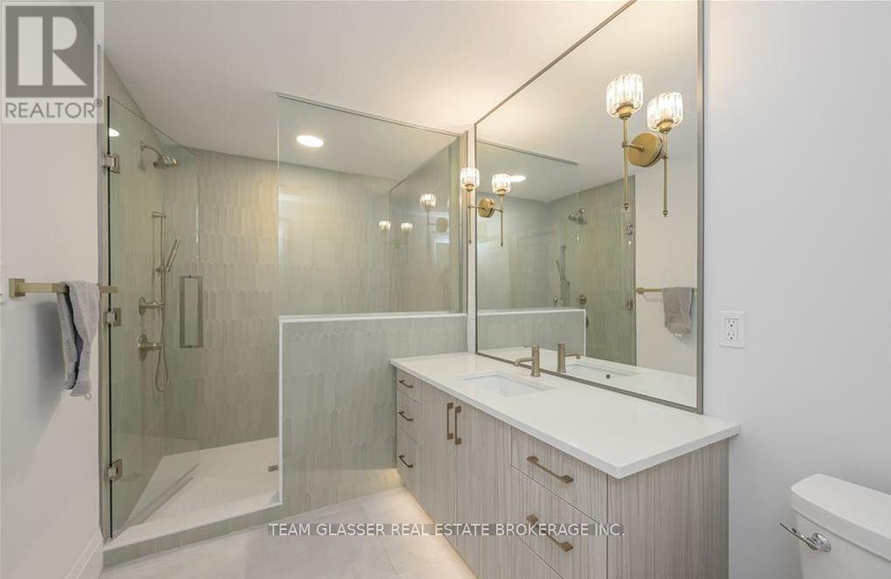4 Bedroom 3 Bathroom
Fireplace Central Air Conditioning Forced Air
$2,995,000
Welcome to this Lake Front Year-round home! This stunning & inviting 3955 sqft home features great views from every room. This cottage-style home is nestled in the Quiet gated community of Oakwood Park behind a 9 hole golf course. Stunning open views to 'World-Class Sunsets' year round! A 40 foot room on the lakeside features a gas fireplace, handy wet-bar, built-in modern cabinets & wine fridge, quartz counters, a wall of windows & sliding doors to access the patio & stairs down to the private 'Pickleball Court', dunes & stunning sandy shore of Lake Huron. Year round beach walks & to town, and short bike ride to 'The Pinery Prov. Park. Totally renovated top to bottom, with a gorgeous white kitchen with a timeless glassed wooden cabinet matching the huge working island with quartz top for sitting around entertaining. New Cafe appliances, a floor to ceiling modern tasteful gas fireplace and wide open space.2 main floor rooms with 2 4 pc baths can be made into office, bedrooms,dens or in-law set-ups they have private access to rooftop quiet patios.The 2nd floor is up a floating stairway with glass and oak and unobstructed views leading to frosted glass double doors to the Primary bedroom which has a sitting area leading to sliding doors to a Juliette balcony, a fabulous ensuite complete with double sinks, water closet, Free-standing Tub with an open view to the Lake and a glassed in shower with seat. The 2nd bedroom also sports a great view of the pickle ball court. Main Floor laundry, and finished lower level with front entry into a large family room; another from the garage to stairs to the kitchen. The view is priceless, the neighbours-wonderful, and extra comforting leaving home with the gated area (Community fee around $67/mth-$800/yr) tax is estimate. Private beach area, Pickleball, fabulous sunsets without leaving your property. View from Primary bedroom is incredible. Short drive to London, Kitchener etc, Restaurants & amenities!SUNSET Awaits ** This is a linked property.** **** EXTRAS **** See list of quality new appliances and inclusions below. (id:51300)
Property Details
| MLS® Number | X8431156 |
| Property Type | Single Family |
| Community Name | Grand Bend |
| Features | Backs On Greenbelt, Guest Suite |
| Parking Space Total | 6 |
| View Type | Direct Water View |
Building
| Bathroom Total | 3 |
| Bedrooms Above Ground | 4 |
| Bedrooms Total | 4 |
| Amenities | Separate Heating Controls |
| Appliances | Garage Door Opener Remote(s), Central Vacuum, Oven - Built-in, Dishwasher, Garage Door Opener, Microwave, Oven, Range, Refrigerator, Washer |
| Basement Development | Partially Finished |
| Basement Type | Full (partially Finished) |
| Construction Status | Insulation Upgraded |
| Construction Style Attachment | Detached |
| Cooling Type | Central Air Conditioning |
| Exterior Finish | Stone |
| Fire Protection | Controlled Entry |
| Fireplace Present | Yes |
| Flooring Type | Tile |
| Foundation Type | Block, Poured Concrete |
| Heating Fuel | Natural Gas |
| Heating Type | Forced Air |
| Stories Total | 2 |
| Type | House |
| Utility Water | Municipal Water |
Parking
Land
| Access Type | Private Road |
| Acreage | No |
| Sewer | Septic System |
| Size Depth | 376 Ft |
| Size Frontage | 77 Ft |
| Size Irregular | 77.35 X 376.83 Ft |
| Size Total Text | 77.35 X 376.83 Ft |
Rooms
| Level | Type | Length | Width | Dimensions |
|---|
| Second Level | Bathroom | 4.37 m | 3.61 m | 4.37 m x 3.61 m |
| Second Level | Sitting Room | 3.96 m | 2.13 m | 3.96 m x 2.13 m |
| Second Level | Primary Bedroom | 4.85 m | 5.18 m | 4.85 m x 5.18 m |
| Main Level | Great Room | 11.89 m | 5.94 m | 11.89 m x 5.94 m |
| Main Level | Kitchen | 6.58 m | 4.7 m | 6.58 m x 4.7 m |
| Main Level | Bedroom | 6.35 m | 3.53 m | 6.35 m x 3.53 m |
| Main Level | Office | 4.93 m | 3.43 m | 4.93 m x 3.43 m |
| Main Level | Bedroom | 4.22 m | 3.48 m | 4.22 m x 3.48 m |
| Main Level | Sunroom | 2.59 m | 2.24 m | 2.59 m x 2.24 m |
| Main Level | Foyer | 3.56 m | 1.47 m | 3.56 m x 1.47 m |
| Main Level | Bathroom | | | Measurements not available |
| Main Level | Bathroom | | | Measurements not available |
https://www.realtor.ca/real-estate/27029037/5b-lakeshore-drive-lambton-shores-grand-bend


