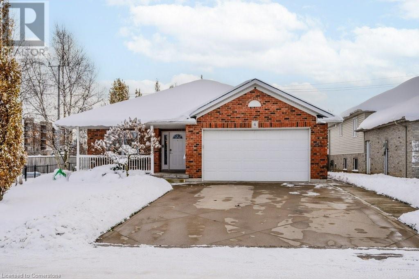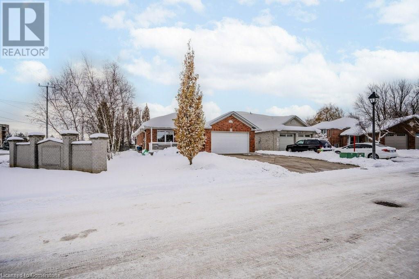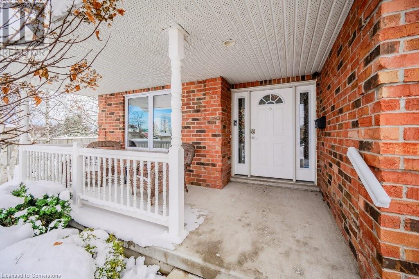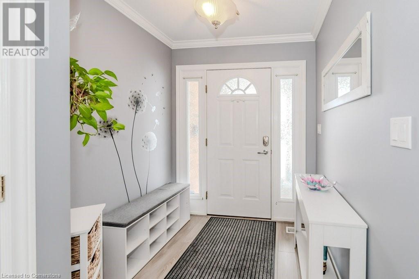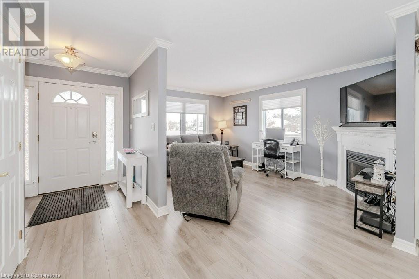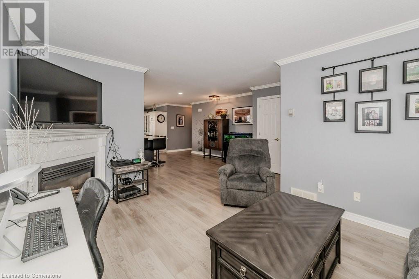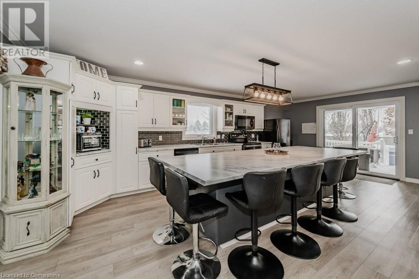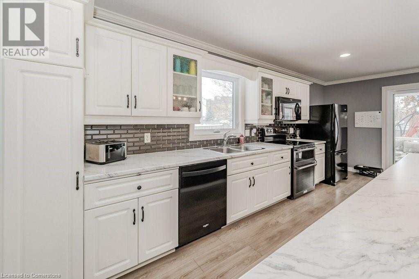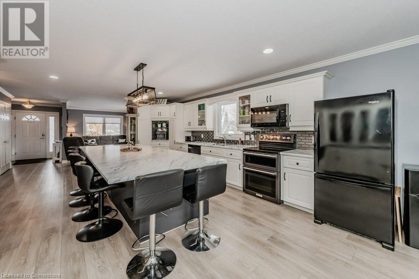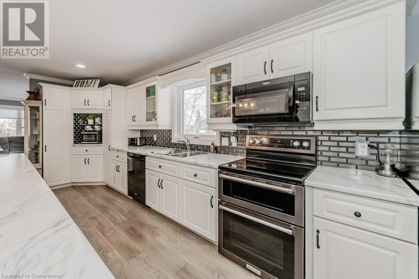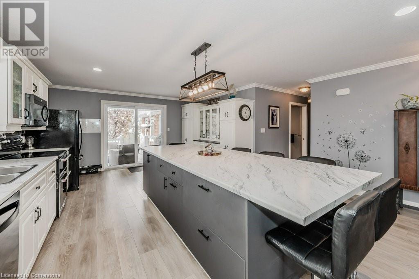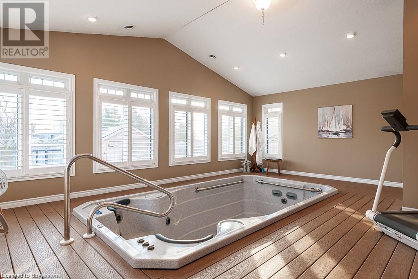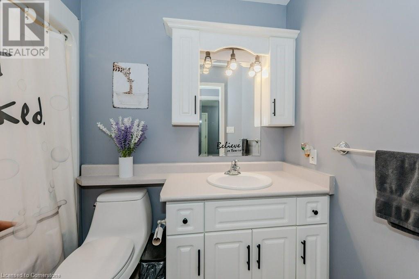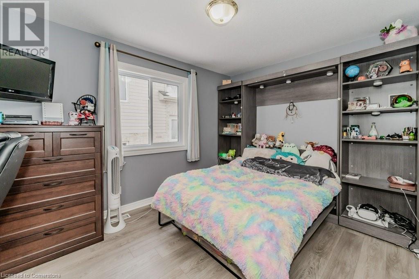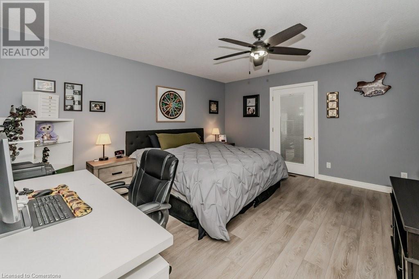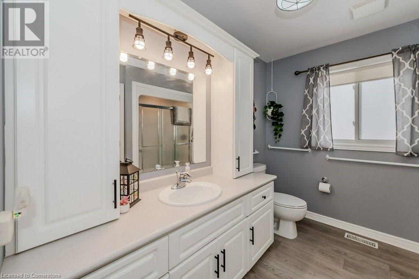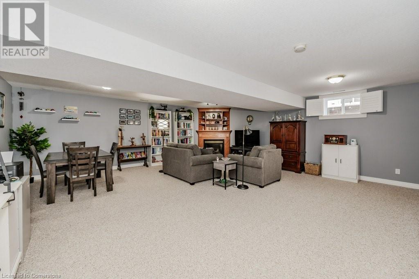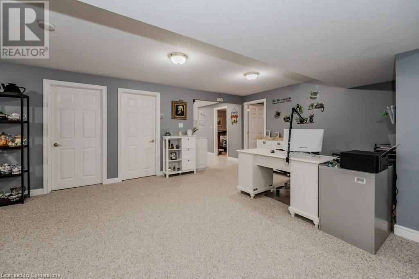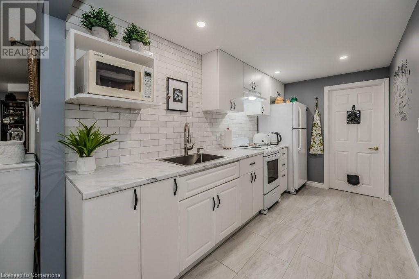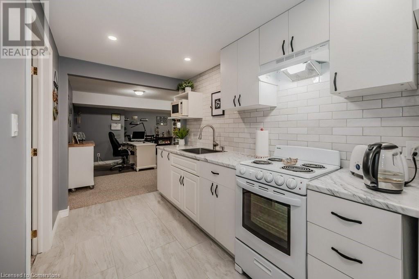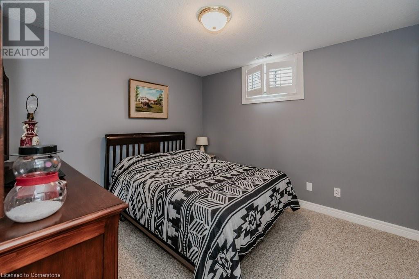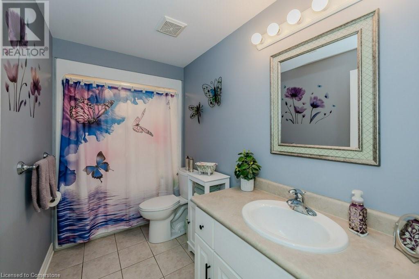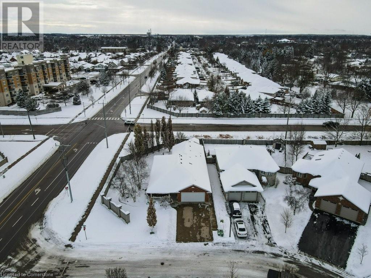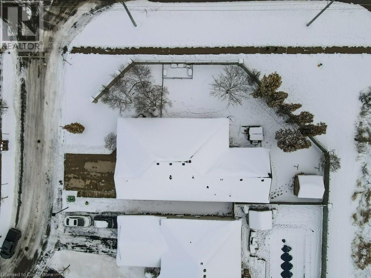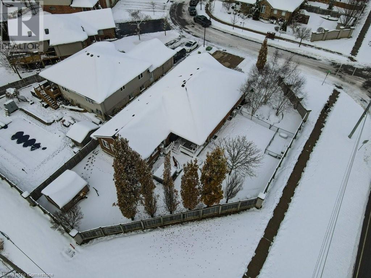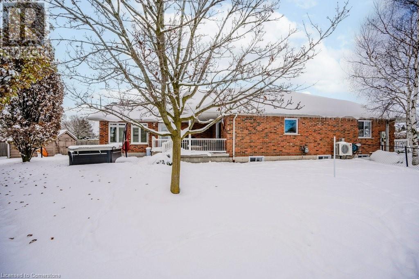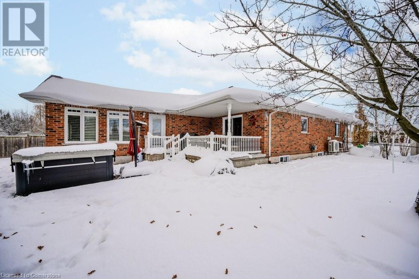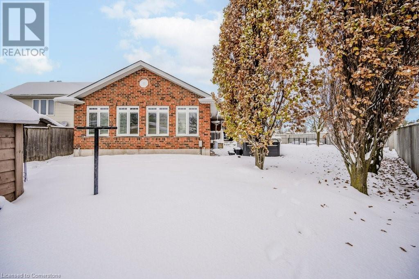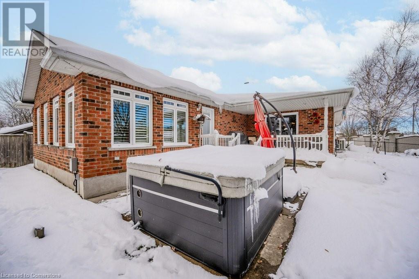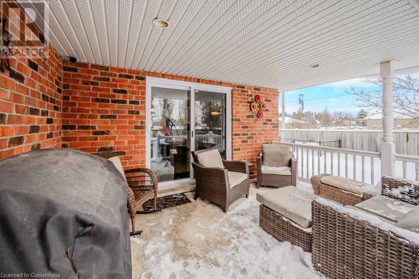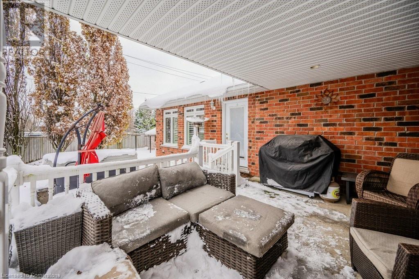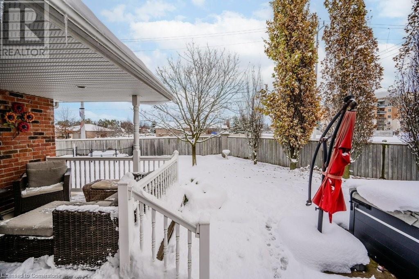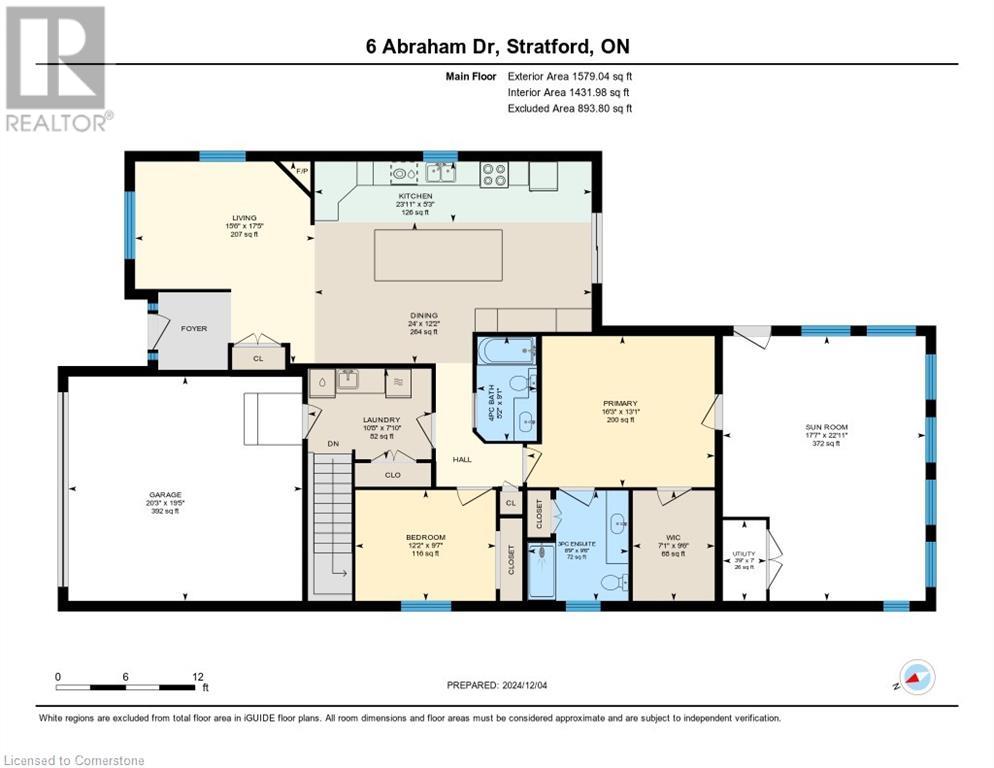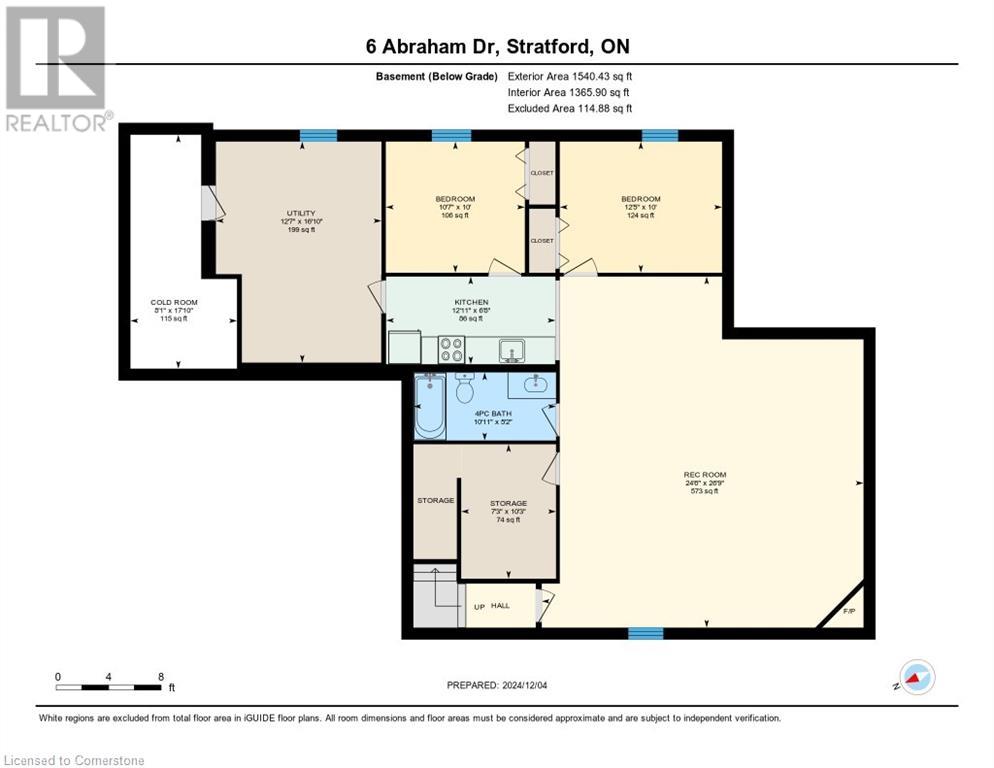4 Bedroom 3 Bathroom 3119 sqft
Bungalow Fireplace Central Air Conditioning In Floor Heating, Heat Pump Landscaped
$964,000
Welcome to 6 Abraham Drive, where your dreams take center stage in this fabulous bungalow! This home is a masterpiece of design and functionality, boasting a stunning open-concept layout, a chef’s dream kitchen with abundant storage, and an expansive in-law suite perfect for multi-generational living or entertaining. The spacious addition, adorned with grand windows, bathes the home in natural light, while heated addition with swim spa and versatile living areas elevate your lifestyle. The bright and airy lower level features 2 generous bedrooms, a sprawling living area, and a dedicated office. This space offers unparalleled flexibility—use it as a multi-generational haven, a high-income mortgage helper, or an entertainment hub for family and friends. Step outside into your private oasis, complete with covered porches, lush landscaping, and a handy storage shed for all your gardening essentials. The outdoor living areas are perfect for relaxing, entertaining, or simply soaking in the beauty of this quiet neighbourhood. Nestled in the heart of Stratford, this home is just a short stroll from the Country Club, picturesque riverside paths, world-class theatre, boutique shopping, exceptional dining, and so much more. Immerse yourself in the vibrant, artistic spirit of this charming community and start creating memories in a home you’ll be proud to call your own. Discover the magic of 6 Abraham Drive—where every detail has been designed to complement your life and inspire your future! (id:51300)
Property Details
| MLS® Number | 40687227 |
| Property Type | Single Family |
| AmenitiesNearBy | Playground, Public Transit, Schools |
| CommunityFeatures | School Bus |
| Features | Sump Pump, Automatic Garage Door Opener |
| ParkingSpaceTotal | 4 |
Building
| BathroomTotal | 3 |
| BedroomsAboveGround | 2 |
| BedroomsBelowGround | 2 |
| BedroomsTotal | 4 |
| Appliances | Central Vacuum, Dishwasher, Dryer, Microwave, Oven - Built-in, Refrigerator, Stove, Water Softener, Washer, Microwave Built-in, Window Coverings, Garage Door Opener, Hot Tub |
| ArchitecturalStyle | Bungalow |
| BasementDevelopment | Finished |
| BasementType | Full (finished) |
| ConstructionStyleAttachment | Detached |
| CoolingType | Central Air Conditioning |
| ExteriorFinish | Brick |
| FireplacePresent | Yes |
| FireplaceTotal | 2 |
| Fixture | Ceiling Fans |
| HeatingType | In Floor Heating, Heat Pump |
| StoriesTotal | 1 |
| SizeInterior | 3119 Sqft |
| Type | House |
| UtilityWater | Municipal Water |
Parking
Land
| Acreage | No |
| LandAmenities | Playground, Public Transit, Schools |
| LandscapeFeatures | Landscaped |
| Sewer | Municipal Sewage System |
| SizeFrontage | 54 Ft |
| SizeTotalText | Under 1/2 Acre |
| ZoningDescription | R1(5) |
Rooms
| Level | Type | Length | Width | Dimensions |
|---|
| Basement | Utility Room | | | 16'10'' x 12'7'' |
| Basement | Storage | | | 10'3'' x 7'3'' |
| Basement | Recreation Room | | | 26'9'' x 24'6'' |
| Basement | Kitchen | | | 6'8'' x 12'11'' |
| Basement | Cold Room | | | 17'10'' x 8'11'' |
| Basement | Bedroom | | | 10'0'' x 12'5'' |
| Basement | Bedroom | | | 10'0'' x 10'7'' |
| Basement | 4pc Bathroom | | | 5'2'' x 10'11'' |
| Main Level | Other | | | 9'6'' x 7'1'' |
| Main Level | Utility Room | | | 7' x 3'9'' |
| Main Level | Sunroom | | | 22'11'' x 17'7'' |
| Main Level | Primary Bedroom | | | 13'1'' x 16'3'' |
| Main Level | Living Room | | | 17'5'' x 15'6'' |
| Main Level | Laundry Room | | | 7'10'' x 10'8'' |
| Main Level | Kitchen | | | 5'3'' x 23'11'' |
| Main Level | Dining Room | | | 12'2'' x 24'0'' |
| Main Level | Bedroom | | | 9'7'' x 12'2'' |
| Main Level | 4pc Bathroom | | | 9'1'' x 5'2'' |
| Main Level | Full Bathroom | | | 9'6'' x 8'9'' |
https://www.realtor.ca/real-estate/27763051/6-abraham-drive-n-stratford

