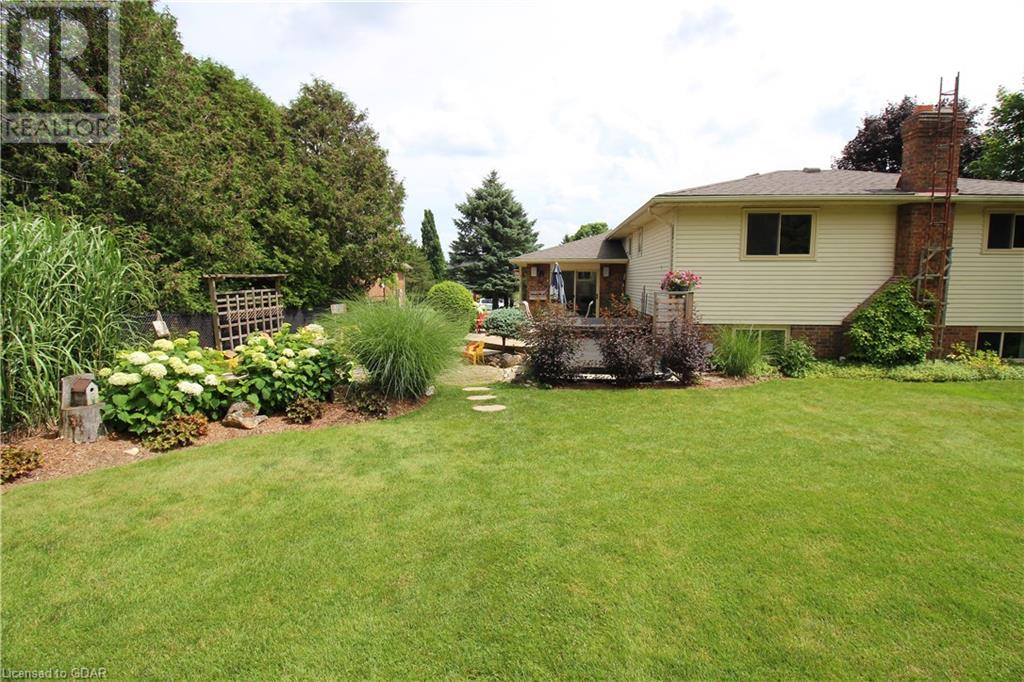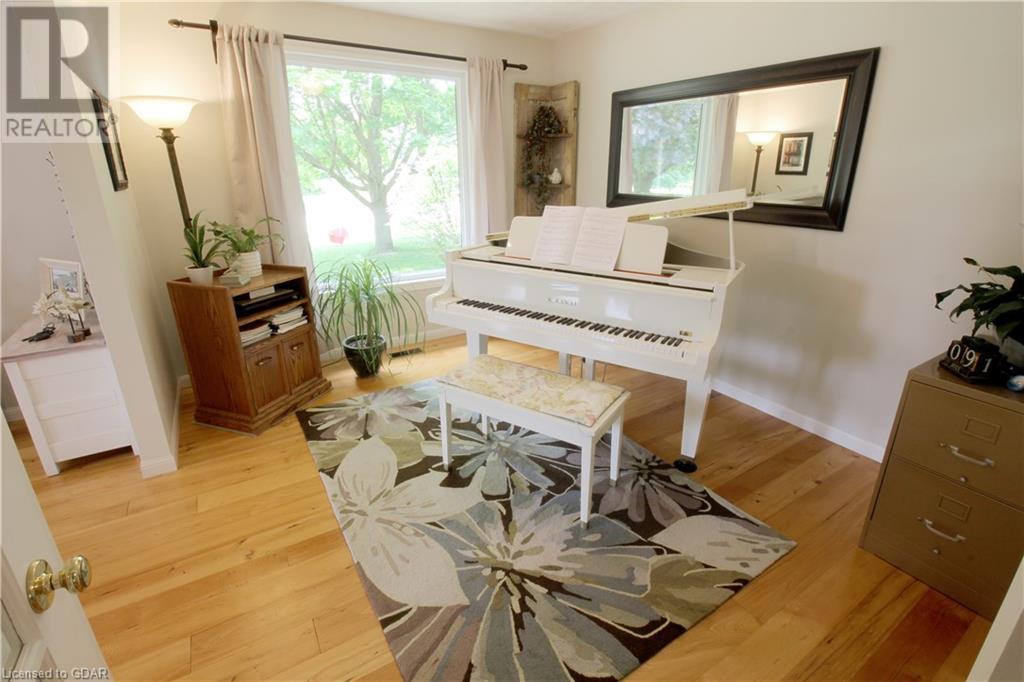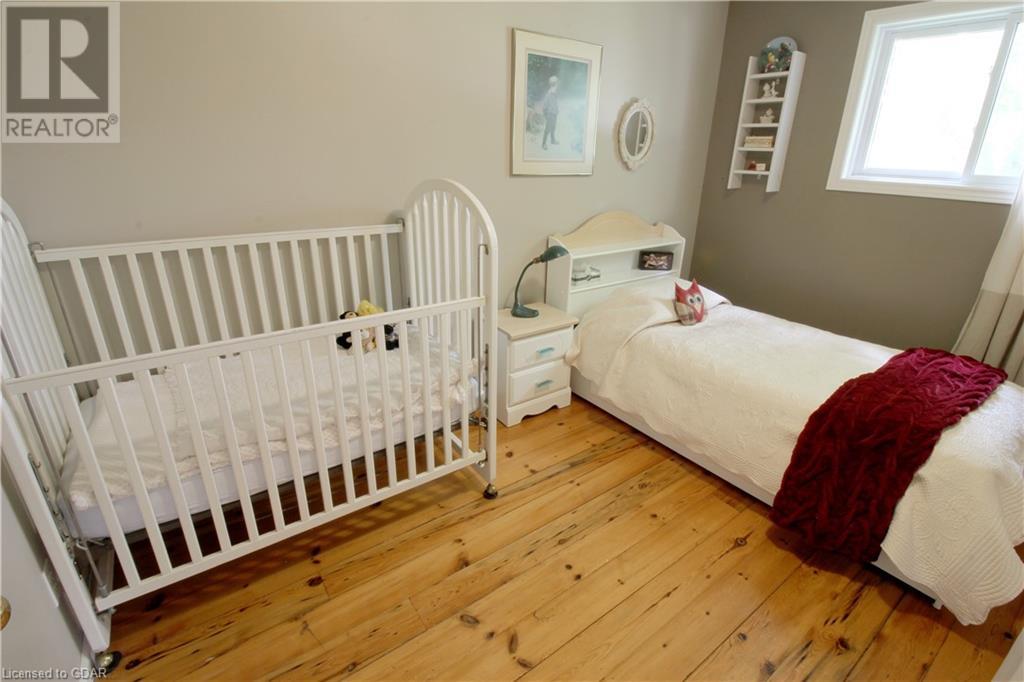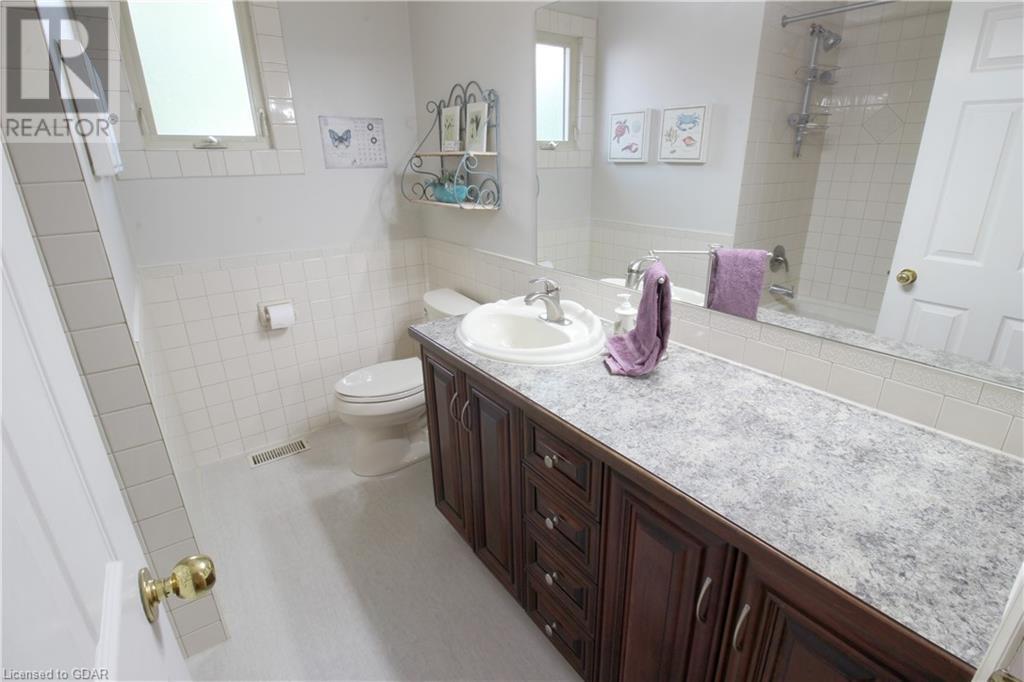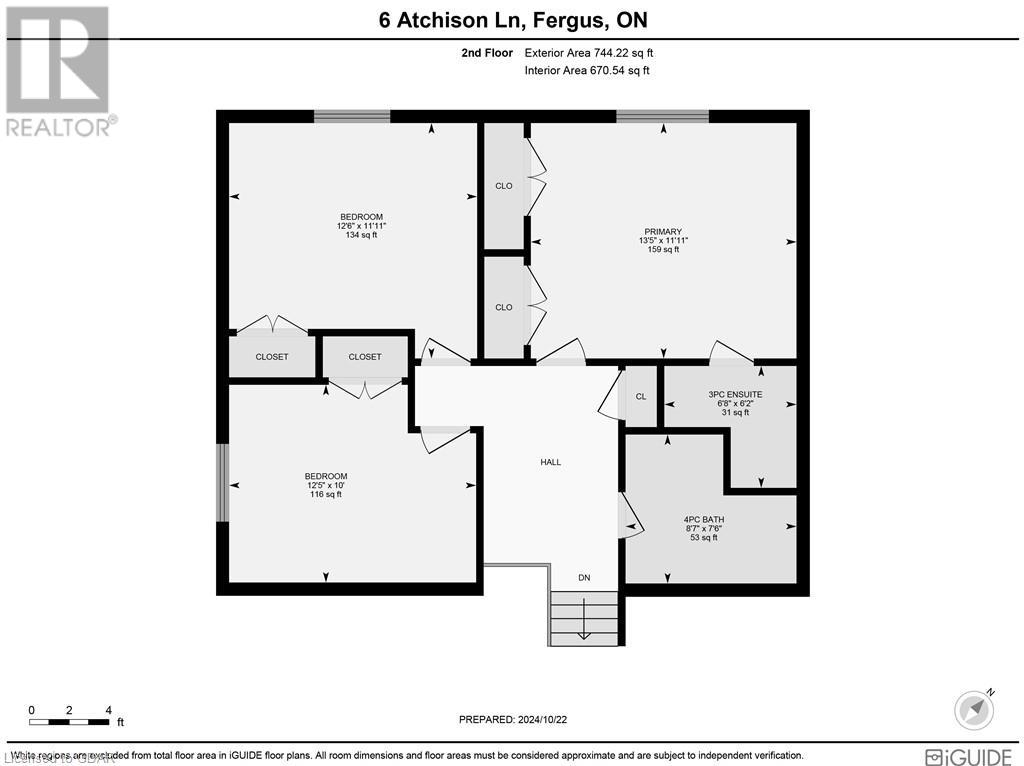3 Bedroom 2 Bathroom 2356.19 sqft
Bungalow Central Air Conditioning Forced Air
$1,139,900
Welcome to 6 Atchison Lane, a beautifully maintained 3-bedroom, 2-bathroom home boasting 2,356 square feet of comfortable living space. 2 car attached garage. Step inside to discover beautiful hardwood flooring through out the main floor. Eat-in kitchen with walkout to the backyard. Warm and inviting family room featuring a stunning brick fireplace, perfect for cozy evenings. Great family layout. The large yard offers a serene outdoor retreat, complete with a spacious back deck ideal for entertaining and a beautifully landscaped fire pit. This property also includes a separate garage/shop with a side driveway, perfect for all your storage needs or hobbies. Located near schools and scenic trails, this home combines convenience with a peaceful neighborhood atmosphere. (id:51300)
Property Details
| MLS® Number | 40666900 |
| Property Type | Single Family |
| AmenitiesNearBy | Schools |
| CommunityFeatures | Quiet Area, School Bus |
| Features | Cul-de-sac |
| ParkingSpaceTotal | 6 |
| Structure | Workshop |
Building
| BathroomTotal | 2 |
| BedroomsAboveGround | 3 |
| BedroomsTotal | 3 |
| Appliances | Dishwasher, Dryer, Refrigerator, Stove, Washer |
| ArchitecturalStyle | Bungalow |
| BasementDevelopment | Finished |
| BasementType | Full (finished) |
| ConstructionStyleAttachment | Detached |
| CoolingType | Central Air Conditioning |
| ExteriorFinish | Brick |
| FoundationType | Poured Concrete |
| HeatingFuel | Natural Gas |
| HeatingType | Forced Air |
| StoriesTotal | 1 |
| SizeInterior | 2356.19 Sqft |
| Type | House |
| UtilityWater | Shared Well |
Parking
Land
| Acreage | No |
| LandAmenities | Schools |
| Sewer | Septic System |
| SizeFrontage | 115 Ft |
| SizeTotalText | 1/2 - 1.99 Acres |
| ZoningDescription | R1a |
Rooms
| Level | Type | Length | Width | Dimensions |
|---|
| Second Level | Primary Bedroom | | | 13'5'' x 11'11'' |
| Second Level | Bedroom | | | 12'5'' x 10'0'' |
| Second Level | Bedroom | | | 12'6'' x 11'11'' |
| Second Level | 4pc Bathroom | | | 8'7'' x 7'6'' |
| Second Level | Full Bathroom | | | 6'8'' x 6'2'' |
| Basement | Recreation Room | | | 27'9'' x 11'3'' |
| Basement | Recreation Room | | | 15'10'' x 10'8'' |
| Basement | Laundry Room | | | 11'7'' x 11'2'' |
| Main Level | Mud Room | | | 5'8'' x 8'5'' |
| Main Level | Living Room | | | 12'0'' x 15'1'' |
| Main Level | Kitchen | | | 11'9'' x 12'1'' |
| Main Level | Other | | | 20'1'' x 22'3'' |
| Main Level | Dining Room | | | 9'11'' x 12'1'' |
| Main Level | Bonus Room | | | 12'0'' x 10'1'' |
https://www.realtor.ca/real-estate/27571317/6-atchison-lane-fergus





