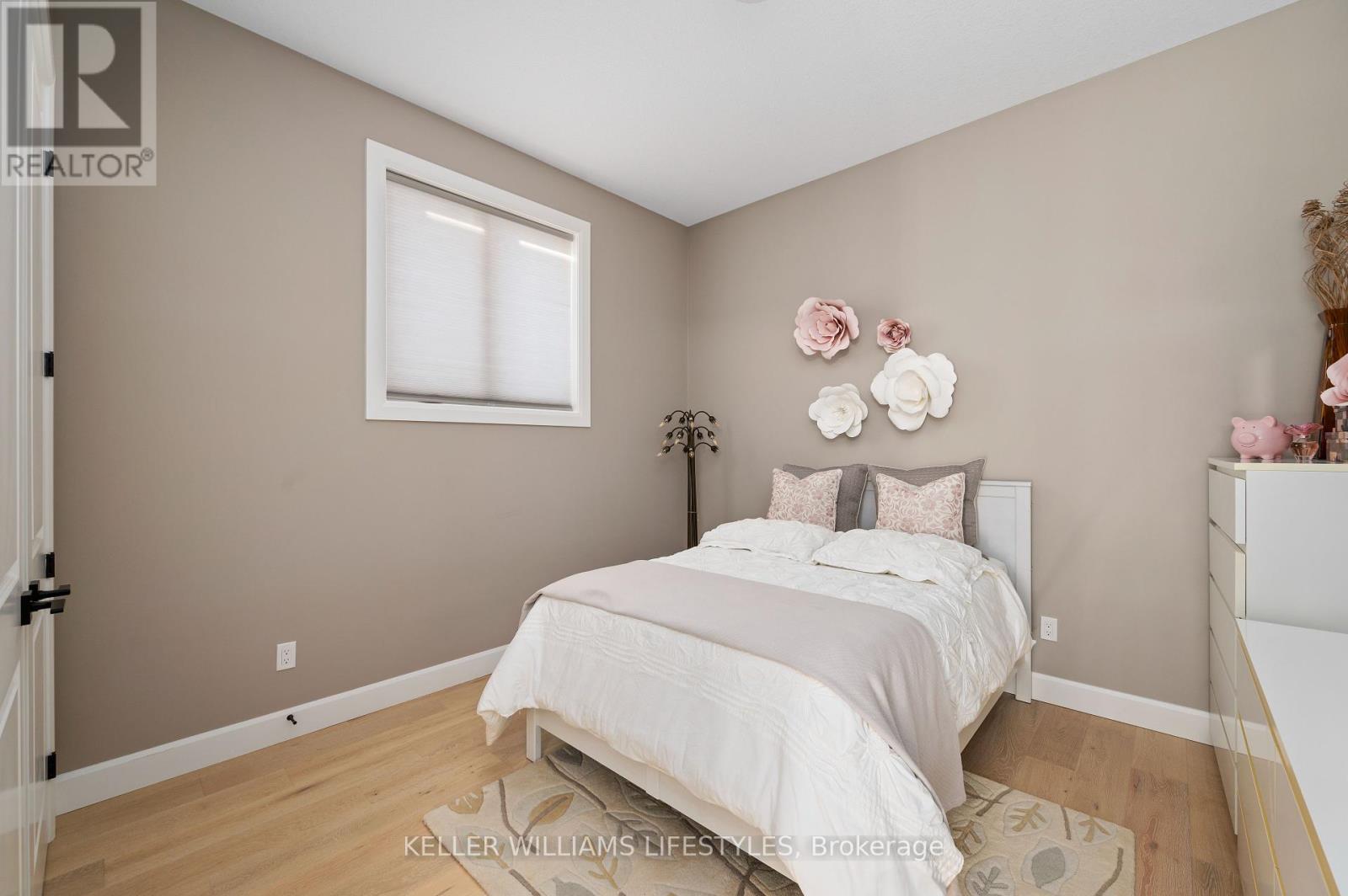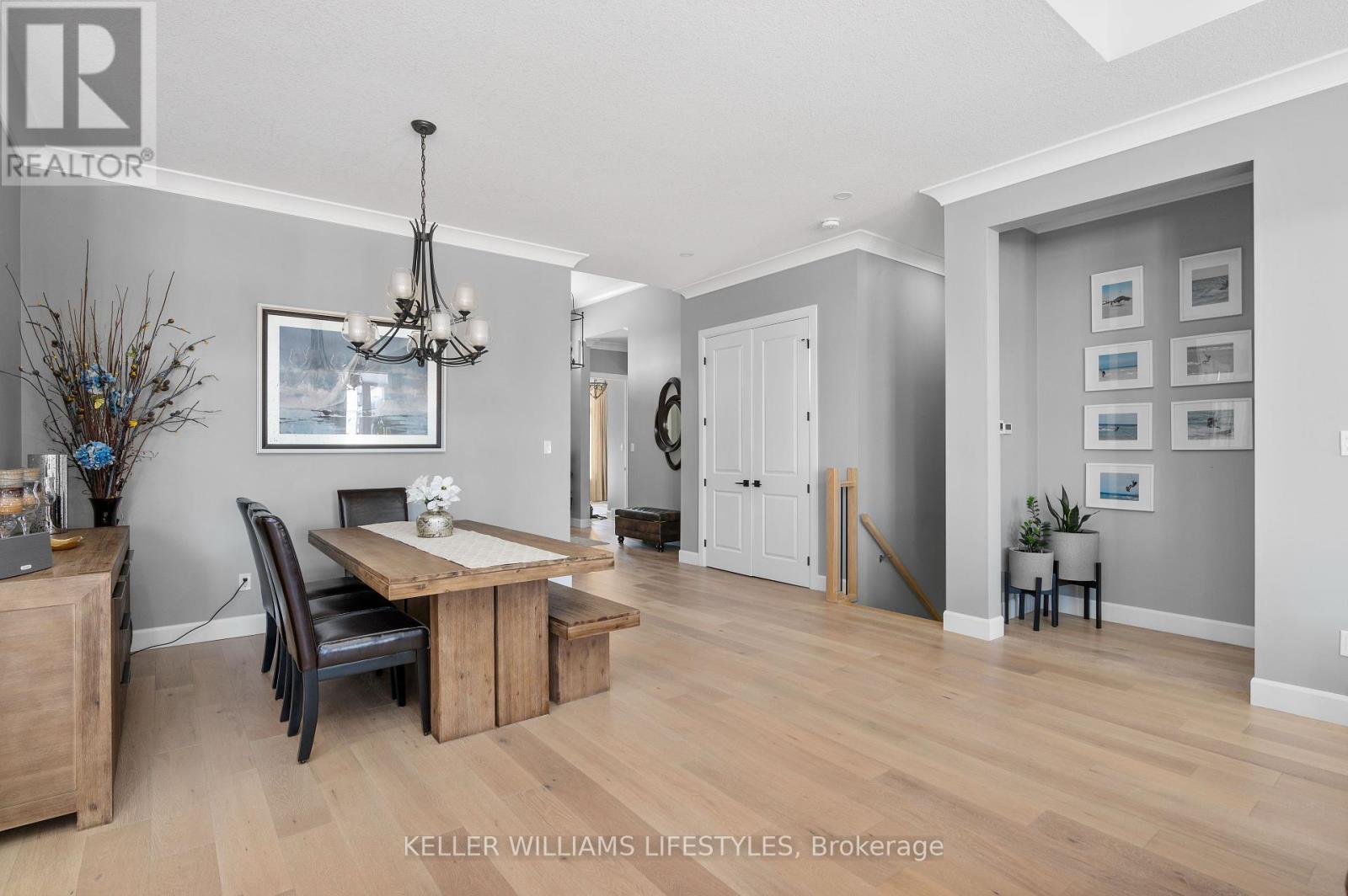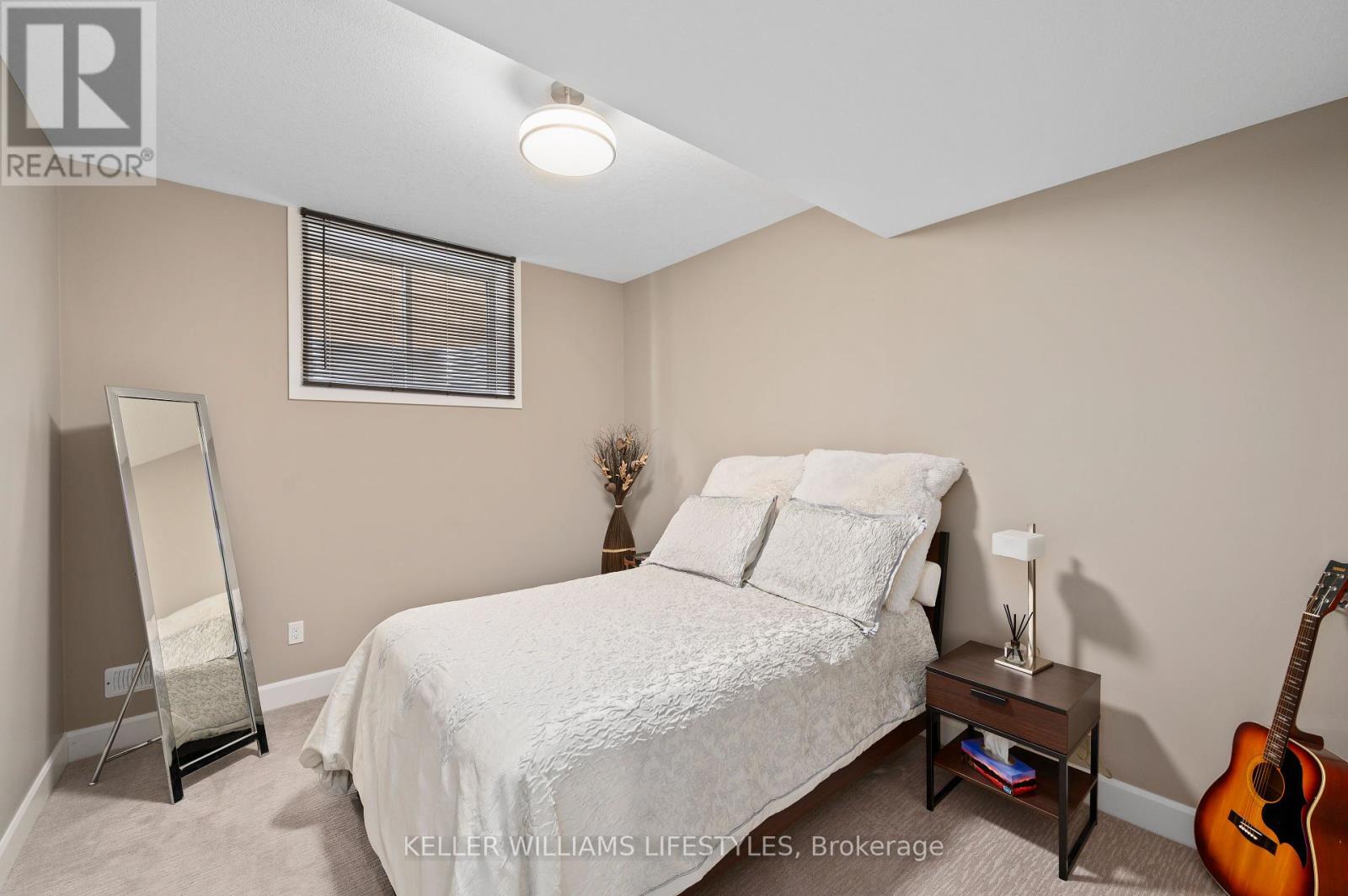5 Bedroom 3 Bathroom 1499.9875 - 1999.983 sqft
Bungalow Fireplace Central Air Conditioning Forced Air
$1,075,000
Welcome to 6 Beaty Lane, in the family friendly community of Thamesford. This 3+2 bed, 3 bath, fully finished bungalow is sure to impress. With 3600 sq ft of finished space, it's a perfect home with plenty of space for a family, or anyone looking for easy one floor living. The upgrades in this home are endless. From the beautiful exterior Ariscraft stone, to engineered hardwood throughout the interior main floor, soaring 12ft ceilings in the grand double door foyer, spa-like ensuite with a freestanding tub and upgraded tile, and 15ft granite eat-in island. Hot water tank and water softener are both owner owned. The basement features cozy carpet throughout, 9ft ceilings, and a massive rec room to fit any and all activities one can imagine. Backyard is landscaped, with a stone patio detail. However, with the park, splash pad, and community centre within walking distance, you'll find yourself and your family enjoying the wonderful amenities the lovely community of Thamesford has to offer. City of London is a short drive away, as well as easy access to Highway 401 and the neighbouring community of Ingersoll. Call to book your showing today, as the pictures truly don't do this beauty justice! (id:51300)
Property Details
| MLS® Number | X9299151 |
| Property Type | Single Family |
| Community Name | Thamesford |
| AmenitiesNearBy | Place Of Worship, Schools |
| CommunityFeatures | School Bus, Community Centre |
| ParkingSpaceTotal | 2 |
| Structure | Patio(s), Porch |
Building
| BathroomTotal | 3 |
| BedroomsAboveGround | 3 |
| BedroomsBelowGround | 2 |
| BedroomsTotal | 5 |
| Amenities | Fireplace(s) |
| Appliances | Water Heater, Water Softener, Dishwasher, Dryer, Refrigerator, Stove |
| ArchitecturalStyle | Bungalow |
| BasementDevelopment | Finished |
| BasementType | N/a (finished) |
| ConstructionStyleAttachment | Detached |
| CoolingType | Central Air Conditioning |
| ExteriorFinish | Brick, Stone |
| FireplacePresent | Yes |
| FireplaceTotal | 2 |
| FlooringType | Hardwood, Tile |
| FoundationType | Concrete |
| HeatingFuel | Natural Gas |
| HeatingType | Forced Air |
| StoriesTotal | 1 |
| SizeInterior | 1499.9875 - 1999.983 Sqft |
| Type | House |
| UtilityWater | Municipal Water |
Parking
Land
| Acreage | No |
| FenceType | Fenced Yard |
| LandAmenities | Place Of Worship, Schools |
| Sewer | Sanitary Sewer |
| SizeDepth | 126 Ft ,7 In |
| SizeFrontage | 53 Ft ,4 In |
| SizeIrregular | 53.4 X 126.6 Ft |
| SizeTotalText | 53.4 X 126.6 Ft|under 1/2 Acre |
| ZoningDescription | R1-20(h) |
Rooms
| Level | Type | Length | Width | Dimensions |
|---|
| Basement | Family Room | 10 m | 12.31 m | 10 m x 12.31 m |
| Basement | Bedroom 4 | 3.05 m | 3.72 m | 3.05 m x 3.72 m |
| Basement | Bedroom 5 | 4.18 m | 3.78 m | 4.18 m x 3.78 m |
| Main Level | Bedroom | 3.41 m | 3.99 m | 3.41 m x 3.99 m |
| Main Level | Bedroom 2 | 3.47 m | 4.05 m | 3.47 m x 4.05 m |
| Main Level | Dining Room | 3.11 m | 3.38 m | 3.11 m x 3.38 m |
| Main Level | Primary Bedroom | 4.18 m | 4.57 m | 4.18 m x 4.57 m |
| Main Level | Family Room | 5.7 m | 4.85 m | 5.7 m x 4.85 m |
| Main Level | Kitchen | 7.68 m | 3.05 m | 7.68 m x 3.05 m |
| Main Level | Laundry Room | 2.59 m | 2.13 m | 2.59 m x 2.13 m |
Utilities
| Cable | Installed |
| Sewer | Installed |
https://www.realtor.ca/real-estate/27364680/6-beaty-lane-zorra-thamesford-thamesford

































