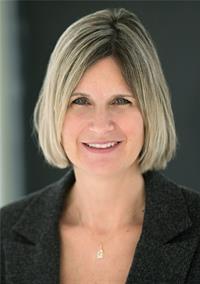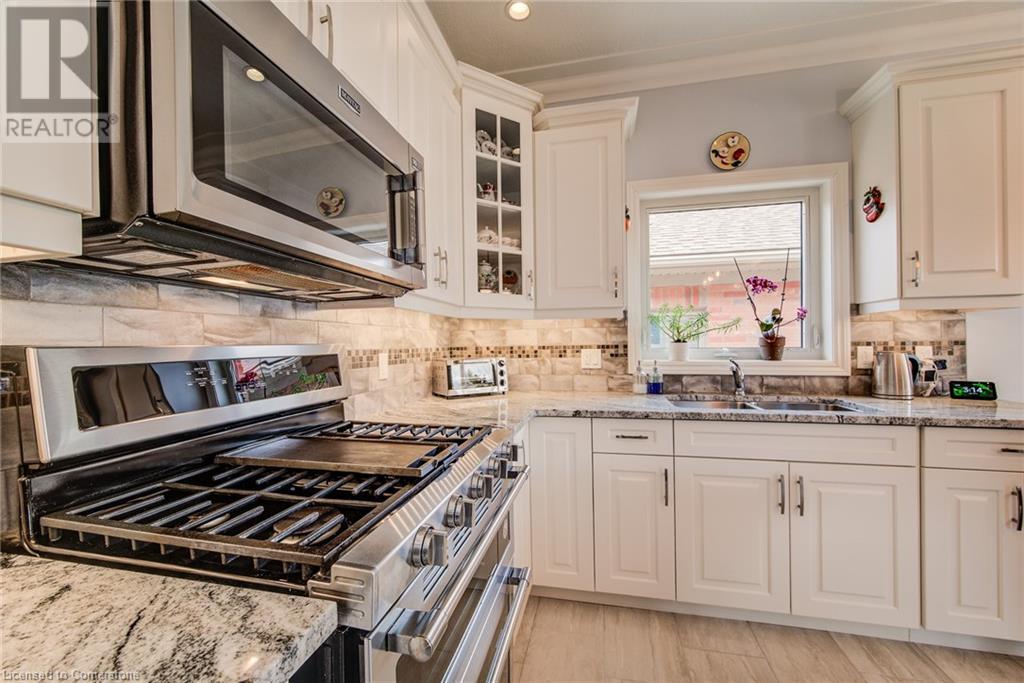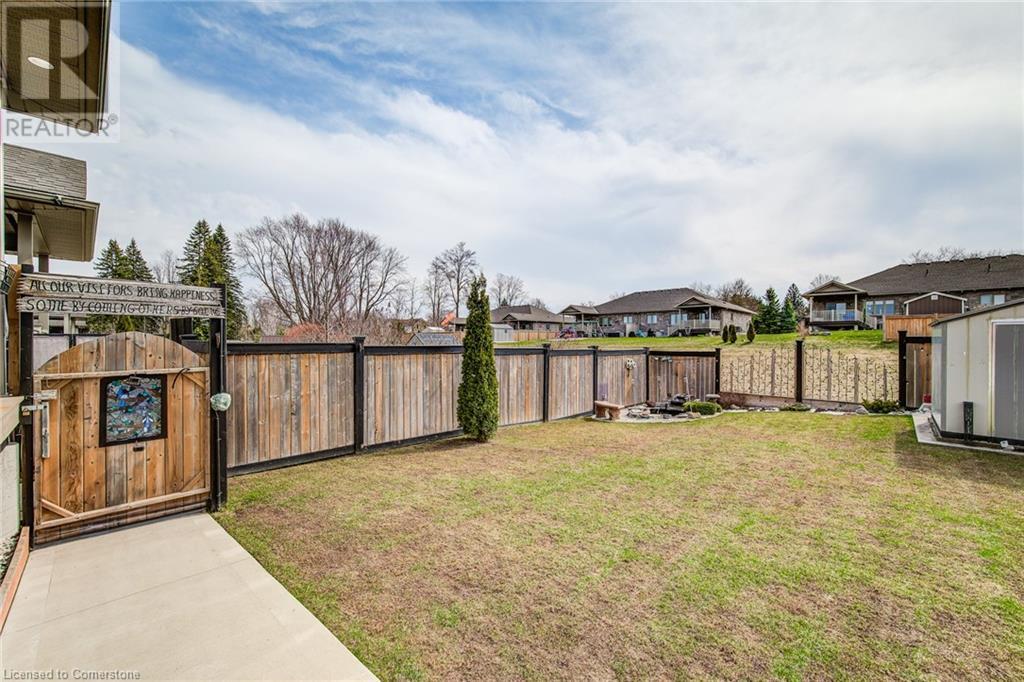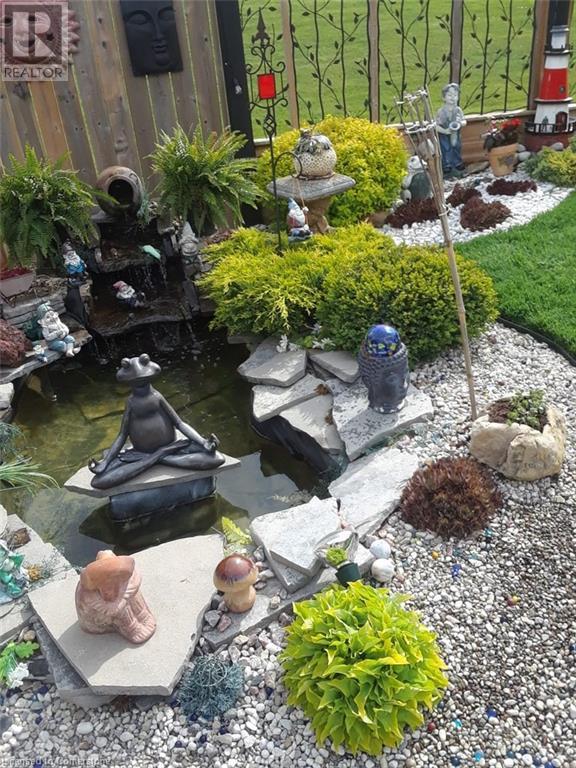6 Brown Street S Clifford, Ontario N0G 1M0
$614,900
Welcome to this beautifully maintained semi-detached bungalow in the peaceful community of Clifford. Ideal for downsizers, empty nesters, or families seeking multigenerational living. Thoughtfully designed with an open-concept layout, the main floor of this home features two bright and spacious bedrooms, two full bathrooms, and soaring 9-foot ceilings. The kitchen is both stylish and functional, showcasing granite countertops, a beautiful backsplash, soft-close cabinetry, under cabinet lighting and crown molding. A rough-in for a dishwasher is already in place, and a linen closet on the main floor has been designed to accommodate laundry, making single-level living a real possibility for those who prefer everything on one floor. Enjoy the outdoors with access to a covered composite deck and natural gas BBQ hookup, perfect for your morning coffee and summer evenings. Downstairs, a large recreation room, third bedroom with walk-in closet, and full bathroom provide excellent space for guests or extended family. In addition to the deck, the fully fenced backyard features a concrete patio, side walkway, and additional exterior pot lights that add charm and nighttime curb appeal. An oversized garage, cold room, and ample storage round out this move-in ready home. Simplify your lifestyle, and enjoy the freedom of living in a space that truly fits your next chapter. This welcoming neighbourhood offers a quiet, small-town feel while still being within easy reach of amenities, nature trails, and nearby communities. It’s the kind of place where you truly feel at home. (id:51300)
Property Details
| MLS® Number | 40716723 |
| Property Type | Single Family |
| Amenities Near By | Golf Nearby, Park, Place Of Worship, Schools |
| Community Features | Community Centre |
| Features | Conservation/green Belt, Country Residential, Sump Pump, Automatic Garage Door Opener |
| Parking Space Total | 5 |
| Structure | Shed |
Building
| Bathroom Total | 3 |
| Bedrooms Above Ground | 2 |
| Bedrooms Below Ground | 1 |
| Bedrooms Total | 3 |
| Appliances | Microwave, Refrigerator, Water Softener, Gas Stove(s), Window Coverings, Garage Door Opener |
| Architectural Style | Bungalow |
| Basement Development | Partially Finished |
| Basement Type | Full (partially Finished) |
| Constructed Date | 2018 |
| Construction Style Attachment | Semi-detached |
| Cooling Type | Central Air Conditioning |
| Exterior Finish | Brick, Stone |
| Foundation Type | Poured Concrete |
| Heating Fuel | Natural Gas |
| Heating Type | Forced Air |
| Stories Total | 1 |
| Size Interior | 2,394 Ft2 |
| Type | House |
| Utility Water | Municipal Water |
Parking
| Attached Garage |
Land
| Acreage | No |
| Fence Type | Fence |
| Land Amenities | Golf Nearby, Park, Place Of Worship, Schools |
| Sewer | Municipal Sewage System |
| Size Depth | 129 Ft |
| Size Frontage | 39 Ft |
| Size Total Text | Under 1/2 Acre |
| Zoning Description | R2 |
Rooms
| Level | Type | Length | Width | Dimensions |
|---|---|---|---|---|
| Basement | 3pc Bathroom | Measurements not available | ||
| Basement | Bedroom | 10'6'' x 14'0'' | ||
| Basement | Recreation Room | 22'2'' x 17'9'' | ||
| Main Level | 4pc Bathroom | Measurements not available | ||
| Main Level | Bedroom | 11'1'' x 11'10'' | ||
| Main Level | Full Bathroom | Measurements not available | ||
| Main Level | Primary Bedroom | 11'1'' x 16'8'' | ||
| Main Level | Living Room | 10'4'' x 15'11'' | ||
| Main Level | Dining Room | 12'1'' x 8'8'' | ||
| Main Level | Kitchen | 12'0'' x 9'3'' | ||
| Main Level | Foyer | 10'2'' x 10'3'' |
https://www.realtor.ca/real-estate/28174170/6-brown-street-s-clifford

Nicole Schell
Broker
www.nicoleschell.ca/
www.facebook.com/nicoleschellrealtor/
www.instagram.com/nicoleschellrealtor




















































