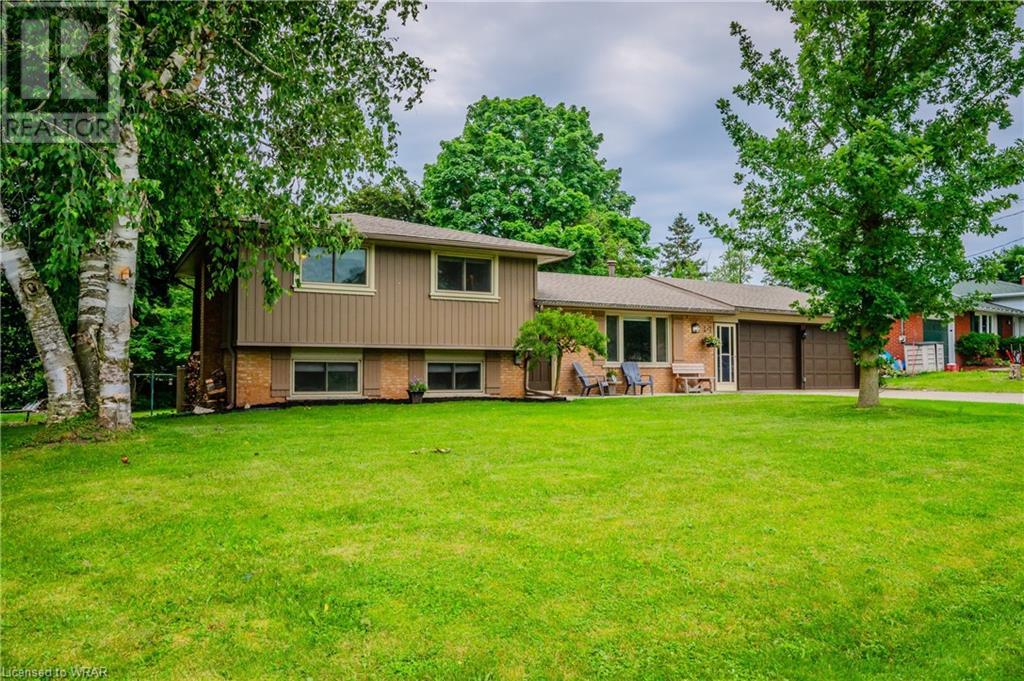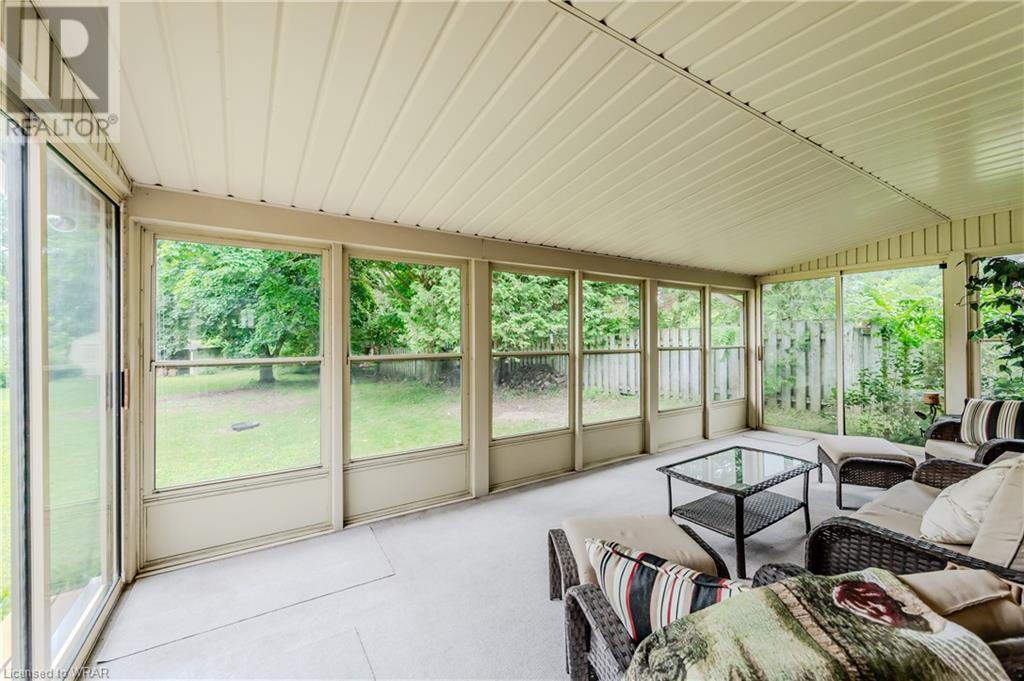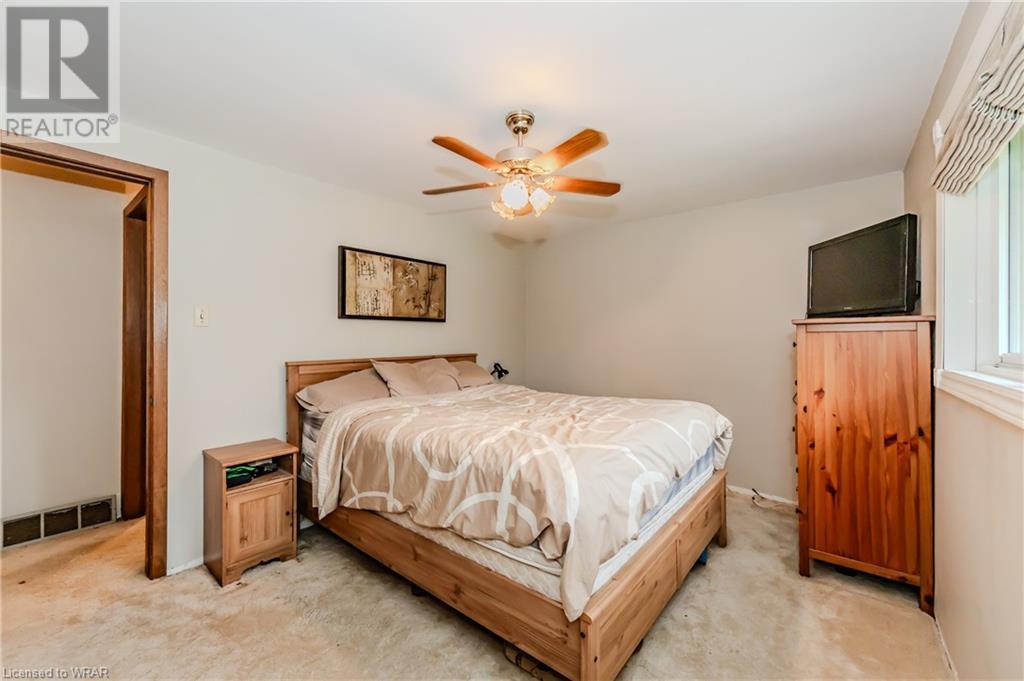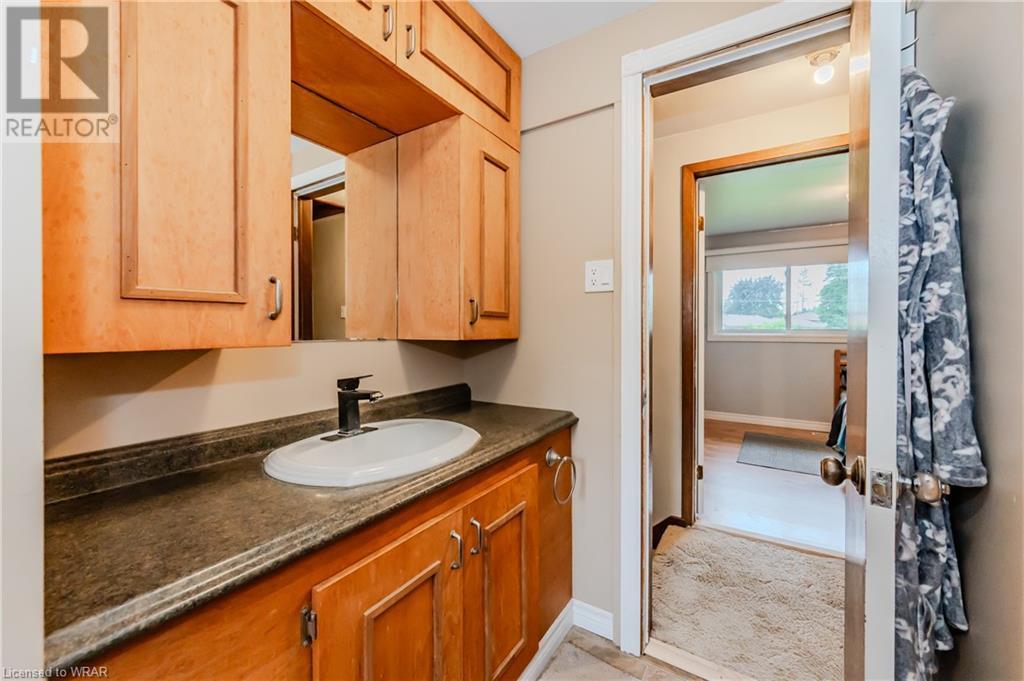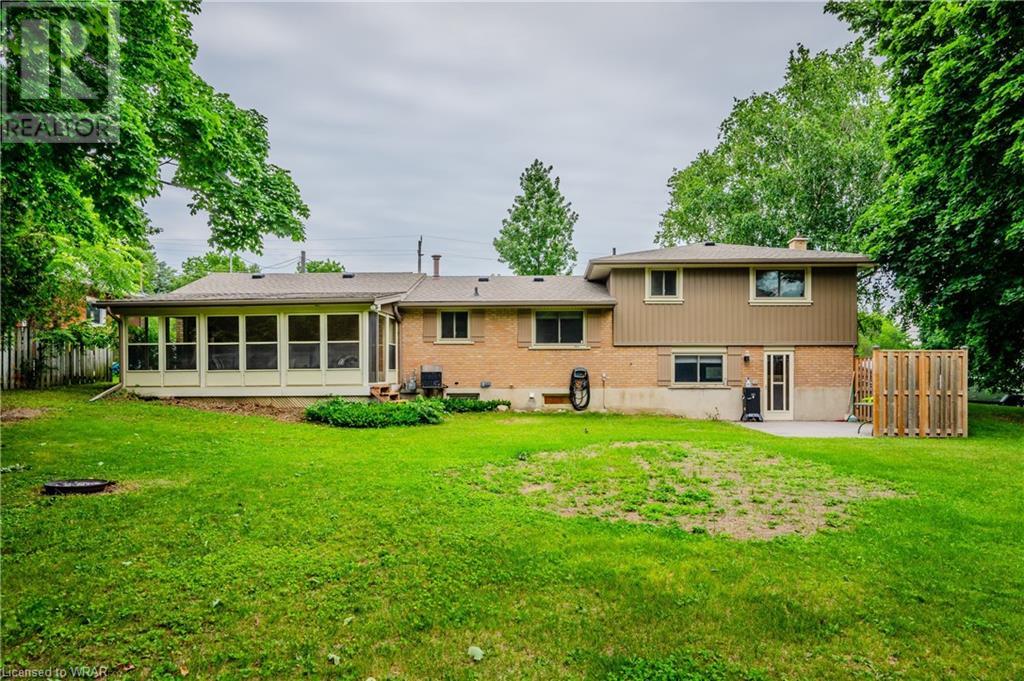3 Bedroom 2 Bathroom 1177.74 sqft
Central Air Conditioning Forced Air
$824,900
OFFERS ANYTIME! 1/3 OF AN ACRE! Welcome to 6 Voisin Crescent, surrounded by farms and country air located in St. Clements, just on the outskirts of Waterloo with a convenient 5 minute drive. This spacious home features 3 bedrooms 1.5 bathrooms, a double car garage and much more. The outside of the home has beautiful curb appeal featuring the large front yard. Heading into the main level, you enter directly into the main living room that has a large window that allows natural light to flood into the space making it a very bright, welcoming atmosphere. Directly behind the living room is the spacious kitchen. The kitchen has all stainless steel appliances, ample amounts of cabinet and countertop space and features an eat-in dining area. Through the kitchen is an exit into the home's sunroom, the perfect area for a year round space to enjoy that exits out into the large backyard area. The lower den area has a 2-piece powder room, conveniently connected to the second living room. This living room is a great size, and features a wood fireplace to cozy up next to on the colder evenings with family and also offers another exit out into the backyard. The basement area features an office space, another rec room and plenty of storage space! The upper level features all 3 bedrooms all of which are perfect sizing featuring their own closet spaces, , and the 4-piece bathroom that offers lots of storage options! This home is truly perfect for a growing family with its space and location it has everything you would need! Book your private viewing today! (id:51300)
Property Details
| MLS® Number | 40612036 |
| Property Type | Single Family |
| Amenities Near By | Park, Public Transit, Schools, Shopping |
| Community Features | Quiet Area, Community Centre, School Bus |
| Equipment Type | None |
| Parking Space Total | 6 |
| Rental Equipment Type | None |
Building
| Bathroom Total | 2 |
| Bedrooms Above Ground | 3 |
| Bedrooms Total | 3 |
| Appliances | Dishwasher, Dryer, Refrigerator, Stove, Water Softener, Washer |
| Basement Development | Finished |
| Basement Type | Full (finished) |
| Constructed Date | 1968 |
| Construction Style Attachment | Detached |
| Cooling Type | Central Air Conditioning |
| Exterior Finish | Brick, Vinyl Siding |
| Foundation Type | Poured Concrete |
| Half Bath Total | 1 |
| Heating Fuel | Natural Gas |
| Heating Type | Forced Air |
| Size Interior | 1177.74 Sqft |
| Type | House |
| Utility Water | Municipal Water |
Parking
Land
| Acreage | No |
| Land Amenities | Park, Public Transit, Schools, Shopping |
| Sewer | Septic System |
| Size Frontage | 141 Ft |
| Size Total Text | 1/2 - 1.99 Acres |
| Zoning Description | R |
Rooms
| Level | Type | Length | Width | Dimensions |
|---|
| Second Level | Primary Bedroom | | | 9'10'' x 12'11'' |
| Second Level | Bedroom | | | 9'9'' x 9'6'' |
| Second Level | Bedroom | | | 13'3'' x 9'9'' |
| Second Level | 4pc Bathroom | | | Measurements not available |
| Basement | Utility Room | | | 9'6'' x 20'7'' |
| Basement | Recreation Room | | | 10'11'' x 8'6'' |
| Basement | Office | | | 10'11'' x 9'4'' |
| Lower Level | Recreation Room | | | 20'9'' x 21'3'' |
| Lower Level | 2pc Bathroom | | | Measurements not available |
| Main Level | Sunroom | | | 9'7'' x 20'8'' |
| Main Level | Mud Room | | | 11'2'' x 4'11'' |
| Main Level | Kitchen | | | 9'5'' x 12'6'' |
| Main Level | Other | | | 21'7'' x 23'2'' |
| Main Level | Breakfast | | | 9'5'' x 8'0'' |
https://www.realtor.ca/real-estate/27092812/6-voisin-crescent-st-clements


