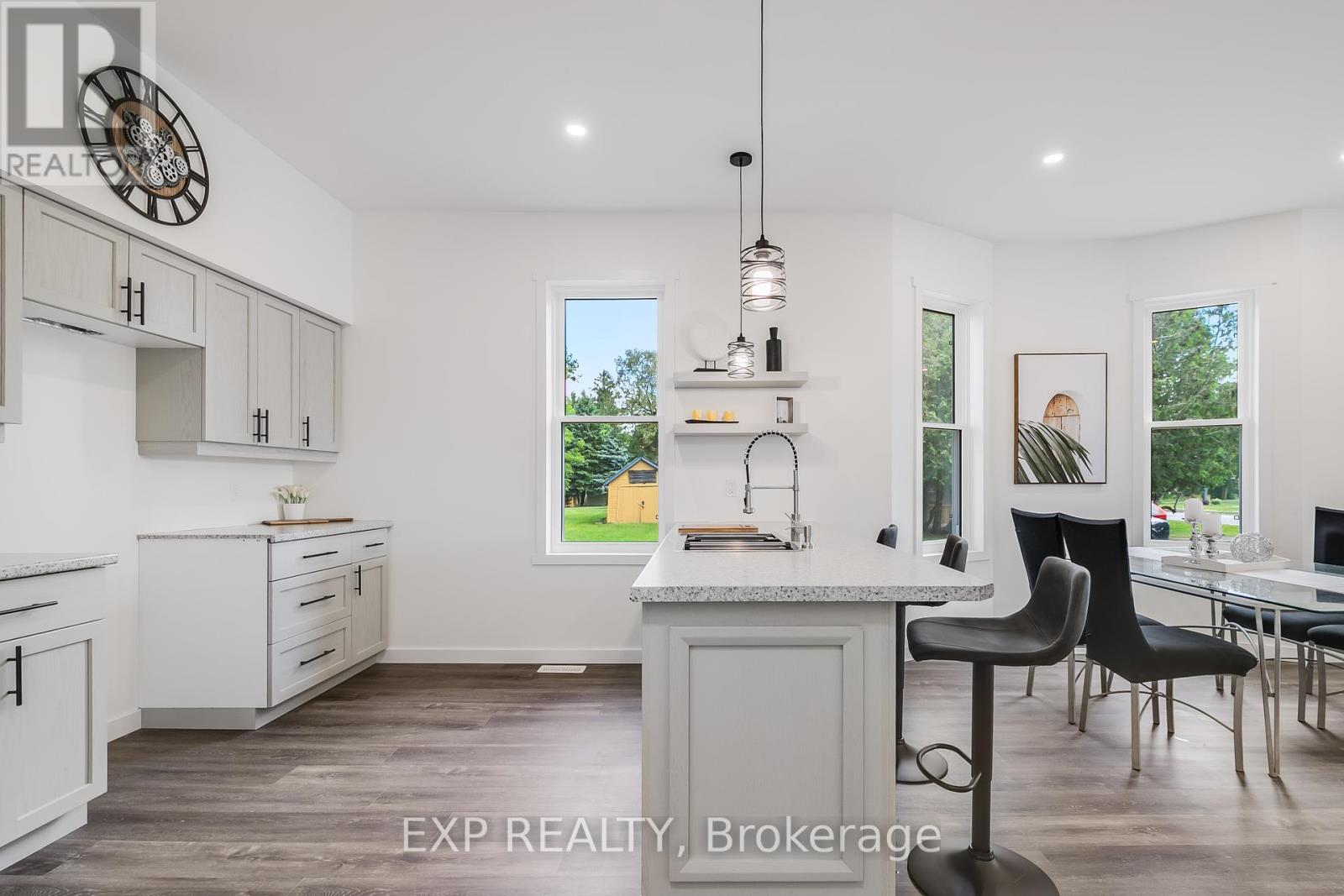4 Bedroom 3 Bathroom
Forced Air
$590,000
Welcome to 60 Clinton St S, a beautifully renovated 2.5-storey home in Teeswater, Ontario. This charming property features 4 bedrooms, 2.5 bathrooms, and a host of recent upgrades, including new windows, doors, floors, roof, plumbing, electrical, drywall, paint, siding, and brick pointing. The bright and open main floor, filled with natural light, features a modern kitchen ideal for culinary enthusiasts and family gatherings. The second floor boasts three generous bedrooms, a stylish 4-piece bathroom, and a convenient laundry room. The third floor is dedicated entirely to the primary bedroom suite, offering a spacious bedroom and luxurious 3-piece ensuite. Each room is thoughtfully designed to blend modern amenities with timeless character. Outside, you'll find a huge yard, perfect for outdoor activities and relaxation, along with a detached garage and ample parking space. With recent hydroseeding, the grass will be growing in no time. The sunroom provides a serene spot to enjoy your morning coffee or unwind after a long day. Every detail of this home has been meticulously crafted to provide comfort and style. Don't miss the opportunity to make 60 Clinton St S your new home. Schedule a showing today to experience the perfect blend of modern convenience and historic charm in this exceptional property. (id:51300)
Property Details
| MLS® Number | X9035976 |
| Property Type | Single Family |
| AmenitiesNearBy | Park |
| CommunityFeatures | Community Centre |
| ParkingSpaceTotal | 7 |
Building
| BathroomTotal | 3 |
| BedroomsAboveGround | 4 |
| BedroomsTotal | 4 |
| ConstructionStyleAttachment | Detached |
| ExteriorFinish | Brick |
| FoundationType | Stone |
| HalfBathTotal | 1 |
| HeatingFuel | Natural Gas |
| HeatingType | Forced Air |
| StoriesTotal | 3 |
| Type | House |
| UtilityWater | Municipal Water |
Parking
Land
| Acreage | No |
| LandAmenities | Park |
| Sewer | Sanitary Sewer |
| SizeDepth | 160 Ft |
| SizeFrontage | 49 Ft |
| SizeIrregular | 49.56 X 160.19 Ft |
| SizeTotalText | 49.56 X 160.19 Ft|under 1/2 Acre |
| ZoningDescription | R1 |
Rooms
| Level | Type | Length | Width | Dimensions |
|---|
| Second Level | Bedroom 2 | 3.58 m | 3.33 m | 3.58 m x 3.33 m |
| Second Level | Bedroom 3 | 2.54 m | 3.33 m | 2.54 m x 3.33 m |
| Second Level | Bedroom 4 | 3.45 m | 3.33 m | 3.45 m x 3.33 m |
| Second Level | Laundry Room | 2.41 m | 1.91 m | 2.41 m x 1.91 m |
| Second Level | Bathroom | 2.9 m | 1.93 m | 2.9 m x 1.93 m |
| Third Level | Bedroom | 5.46 m | 4.62 m | 5.46 m x 4.62 m |
| Third Level | Bathroom | 2.21 m | 2.03 m | 2.21 m x 2.03 m |
| Main Level | Bathroom | 1.3 m | 1.75 m | 1.3 m x 1.75 m |
| Main Level | Mud Room | 2.41 m | 2.95 m | 2.41 m x 2.95 m |
| Main Level | Kitchen | 3.86 m | 3.4 m | 3.86 m x 3.4 m |
| Main Level | Dining Room | 2.64 m | 3.91 m | 2.64 m x 3.91 m |
| Main Level | Living Room | 3.99 m | 3.4 m | 3.99 m x 3.4 m |
https://www.realtor.ca/real-estate/27165009/60-clinton-street-s-south-bruce










































