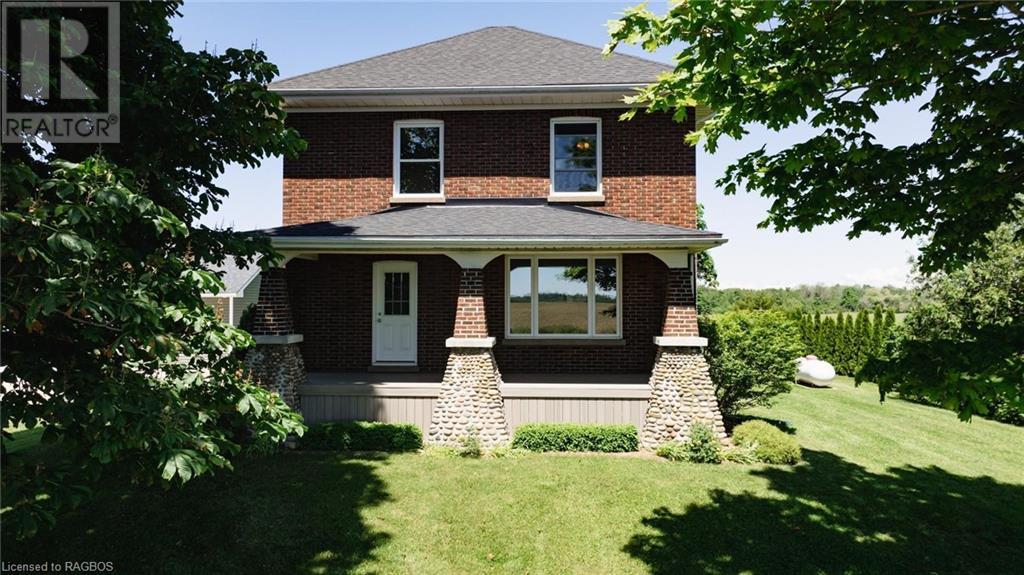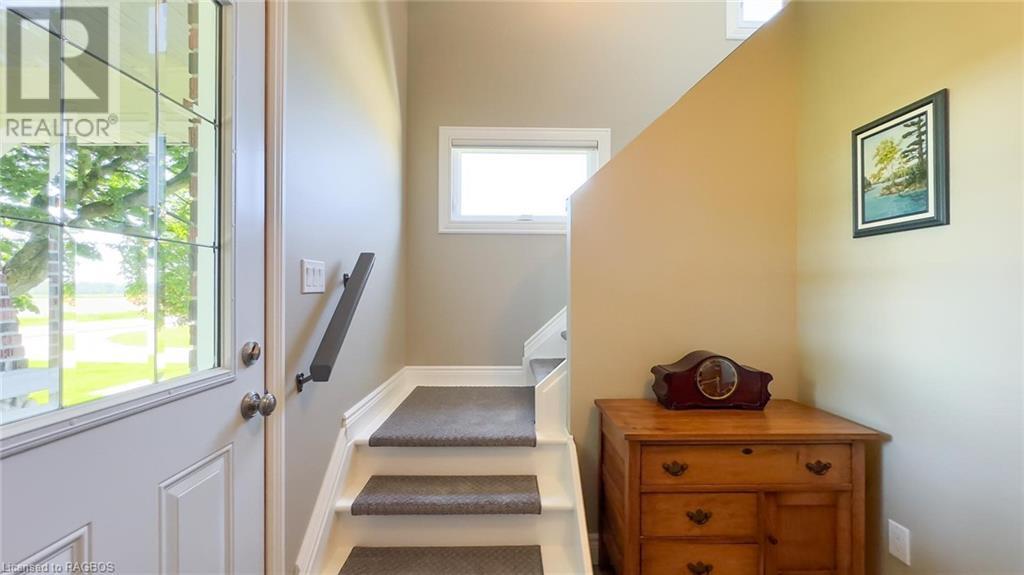3 Bedroom 2 Bathroom 2100 sqft
2 Level Central Air Conditioning Forced Air Acreage Landscaped
$969,700
This is a fantastic opportunity to own your country dream home on 1.9 acres, just a short drive to the beach. This two storey brick home has been completely renovated from the studs out, including insulation, new windows, electrical, plumbing, heating and central air, all replaced in the last several years. The shingles were replaced in 2021. There are three large bedrooms upstairs, including the master with double closets. One of the guest bedrooms has a walk in closet and 6.9ft x6.9ft balcony. The main floor features a new kitchen with tons of cupboards and counter space and Avian counter tops and a large combination dining/living room, with cork flooring in the dining area. There is a main floor office and laundry room and a full unfinished basement. Outside is an absolutely incredible 34ft x 42ft, 3bay garage, fully insulated, 2x6 construction with R20 in the walls and R40 in the ceiling. There is a 12ft x 34ft heated workshop in the garage as well. Also on the property is a 30ft x 80ft driving shed. Don't miss your opportunity to live in the country without having to do any renovation work. This amazing property is move-in ready. Just sit back and enjoy the fresh air. (id:51300)
Property Details
| MLS® Number | 40604308 |
| Property Type | Single Family |
| Amenities Near By | Beach |
| Equipment Type | Propane Tank |
| Features | Visual Exposure, Crushed Stone Driveway, Country Residential, Automatic Garage Door Opener |
| Parking Space Total | 10 |
| Rental Equipment Type | Propane Tank |
Building
| Bathroom Total | 2 |
| Bedrooms Above Ground | 3 |
| Bedrooms Total | 3 |
| Appliances | Central Vacuum, Dishwasher, Dryer, Microwave, Refrigerator, Stove, Washer, Garage Door Opener |
| Architectural Style | 2 Level |
| Basement Development | Unfinished |
| Basement Type | Full (unfinished) |
| Constructed Date | 1923 |
| Construction Style Attachment | Detached |
| Cooling Type | Central Air Conditioning |
| Exterior Finish | Brick |
| Foundation Type | Stone |
| Half Bath Total | 1 |
| Heating Fuel | Propane |
| Heating Type | Forced Air |
| Stories Total | 2 |
| Size Interior | 2100 Sqft |
| Type | House |
| Utility Water | Drilled Well |
Parking
Land
| Access Type | Road Access |
| Acreage | Yes |
| Land Amenities | Beach |
| Landscape Features | Landscaped |
| Sewer | Septic System |
| Size Depth | 320 Ft |
| Size Frontage | 263 Ft |
| Size Irregular | 1.9 |
| Size Total | 1.9 Ac|1/2 - 1.99 Acres |
| Size Total Text | 1.9 Ac|1/2 - 1.99 Acres |
| Zoning Description | Ag3 |
Rooms
| Level | Type | Length | Width | Dimensions |
|---|
| Second Level | Bedroom | | | 12'3'' x 11'3'' |
| Second Level | 4pc Bathroom | | | 9'3'' x 8'6'' |
| Second Level | Bedroom | | | 12'3'' x 11'3'' |
| Second Level | Primary Bedroom | | | 14'6'' x 12'9'' |
| Second Level | Sitting Room | | | 9'6'' x 8'2'' |
| Main Level | Foyer | | | 11'1'' x 9'1'' |
| Main Level | 2pc Bathroom | | | 9'1'' x 6'5'' |
| Main Level | Office | | | 8'9'' x 6'5'' |
| Main Level | Dining Room | | | 12'6'' x 11'4'' |
| Main Level | Kitchen | | | 12'8'' x 9'6'' |
| Main Level | Living Room | | | 13'0'' x 13'7'' |
Utilities
| Electricity | Available |
| Telephone | Available |
https://www.realtor.ca/real-estate/27025485/60-concession-8-road-huron-twp





















































