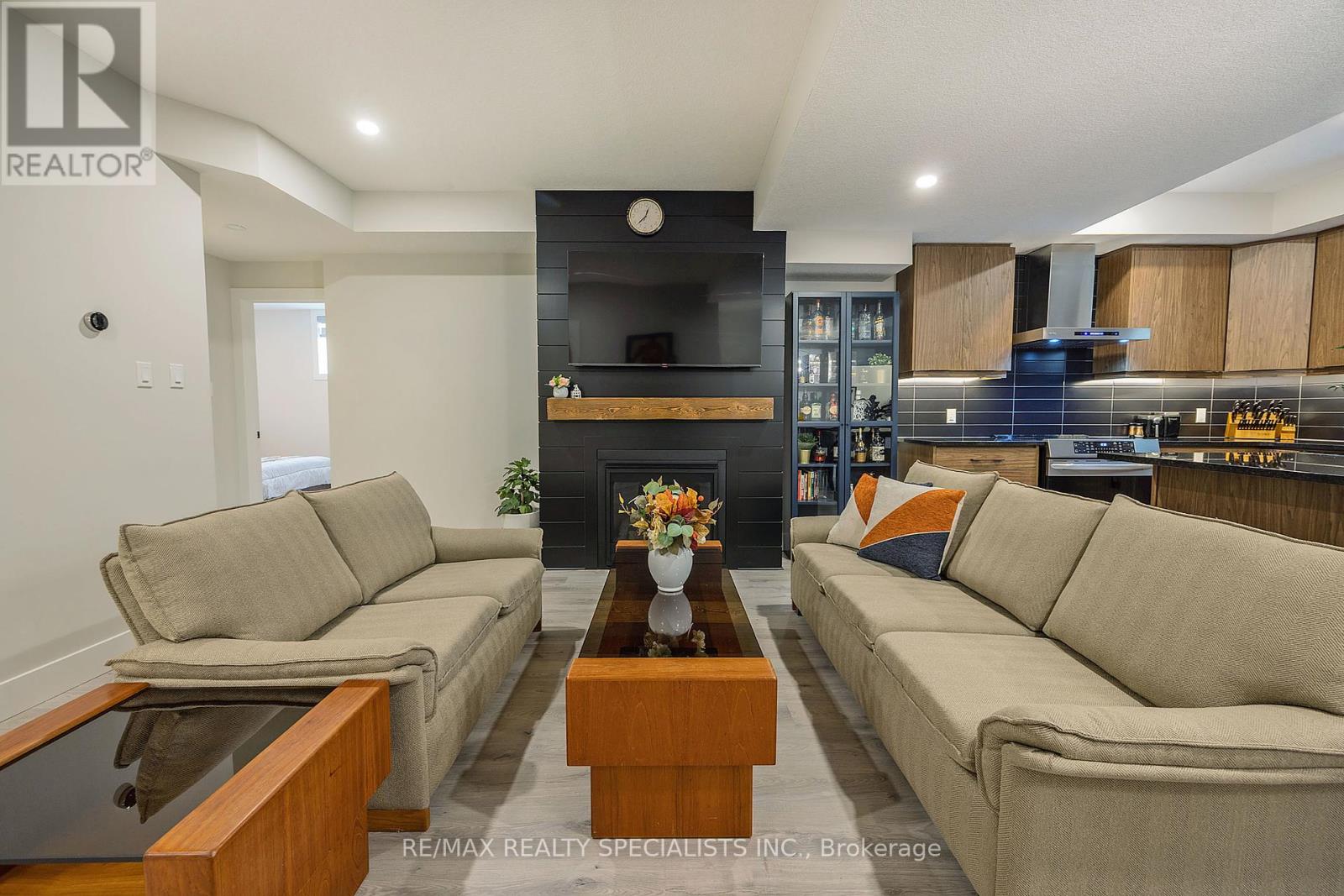5 Bedroom 4 Bathroom
Bungalow Fireplace Central Air Conditioning Forced Air
$1,149,800
*Your Future Home Awaits* Welcome to 60 Foxborough Pl, nested in the quaint Foxborough subdivision. This charming home offers tons of luxury finishes throughout w/attention to detail! The exterior features a beautiful farmhouse elevation with exceptional curb appeal, the natural stone, white hardie board, and black accent windows give it the perfect blend of modern & traditional design. The floor plan is impressive with a tremendous flow, offering approx 3000 sq.ft. of luxury living! Step in and you have a showpiece den right off the front foyer w/frosted double doors, custom millwork, a open-concept dining room, and a stunning great room w/12' ceilings, gas fireplace w/custom shiplap, and floor-to-ceiling windows overlooking the backyard! The jaw-dropping gourmet kitchen features two-tone cabinetry, sleek appliances, elegant quartz waterfall countertops, and chevron backsplash to list a few! The custom espresso station is a perfect addition for your favourite roast collection! Impressive 9ft ceilings w/upgraded 8ft high designer doors on main floor! The primary bedroom offers a gorgeous feature wall w/sconces, tray ceiling w/moulding, large walk-in closet, and a spa-inspired ensuite w/freestanding soaker tub, double sink, custom framed mirror, quartz countertop, upgraded tiles and fixtures! Main floor laundry room leads you to an oversized 24' wide garage, perfect for a car enthusiast w/epoxy floors, 240v heater & custom lighting for all your car e-shoots! The fully independent basement is ideal for a in-law suite/rental potential, carries the same level of luxury & craftsmanship w/separate entrance, 9ft ceilings, extra-large windows, soundproofing between the floors, sep laundry/furnance/AC/ventilation system. Finished by the builder, the lower space offers a cozy family room with gas fireplace, kitchen w/stainless steel appliances, 2 bedrooms, a gym room that can be used as a 3rd bedroom and 2 washrooms! Comes with 2 complete set of appliances as an added bonus! **** EXTRAS **** Fully fenced & private backyard offers a covered outdoor porch w/composite deck, concrete patio, and a hot tub for wine-down hour! The home offers quartz/granite countertops throughout, sep laundry on main & lower level w/custom cabients! (id:51300)
Property Details
| MLS® Number | X9018509 |
| Property Type | Single Family |
| Community Name | Thorndale |
| Features | Sump Pump |
| ParkingSpaceTotal | 5 |
Building
| BathroomTotal | 4 |
| BedroomsAboveGround | 2 |
| BedroomsBelowGround | 3 |
| BedroomsTotal | 5 |
| Appliances | Blinds |
| ArchitecturalStyle | Bungalow |
| BasementDevelopment | Finished |
| BasementFeatures | Separate Entrance |
| BasementType | N/a (finished) |
| ConstructionStyleAttachment | Detached |
| CoolingType | Central Air Conditioning |
| ExteriorFinish | Stone, Wood |
| FireplacePresent | Yes |
| FoundationType | Poured Concrete |
| HalfBathTotal | 1 |
| HeatingFuel | Natural Gas |
| HeatingType | Forced Air |
| StoriesTotal | 1 |
| Type | House |
| UtilityWater | Municipal Water |
Parking
Land
| Acreage | No |
| Sewer | Sanitary Sewer |
| SizeDepth | 135 Ft |
| SizeFrontage | 57 Ft |
| SizeIrregular | 57.71 X 135.17 Ft |
| SizeTotalText | 57.71 X 135.17 Ft|under 1/2 Acre |
Rooms
| Level | Type | Length | Width | Dimensions |
|---|
| Basement | Dining Room | 4.14 m | 2.44 m | 4.14 m x 2.44 m |
| Basement | Family Room | 4.57 m | 4.98 m | 4.57 m x 4.98 m |
| Basement | Bedroom 3 | 3.25 m | 3.66 m | 3.25 m x 3.66 m |
| Basement | Bedroom 4 | 4.01 m | 1 m | 4.01 m x 1 m |
| Basement | Kitchen | 3.05 m | 3.66 m | 3.05 m x 3.66 m |
| Main Level | Great Room | 4.65 m | 5.18 m | 4.65 m x 5.18 m |
| Main Level | Kitchen | 2.47 m | 5.18 m | 2.47 m x 5.18 m |
| Main Level | Dining Room | 4.29 m | 3 m | 4.29 m x 3 m |
| Main Level | Primary Bedroom | 4.17 m | 4 m | 4.17 m x 4 m |
| Main Level | Bedroom 2 | 3.45 m | 2.84 m | 3.45 m x 2.84 m |
| Main Level | Den | 2.64 m | 3 m | 2.64 m x 3 m |
https://www.realtor.ca/real-estate/27144367/60-foxborough-place-thames-centre-thorndale










































