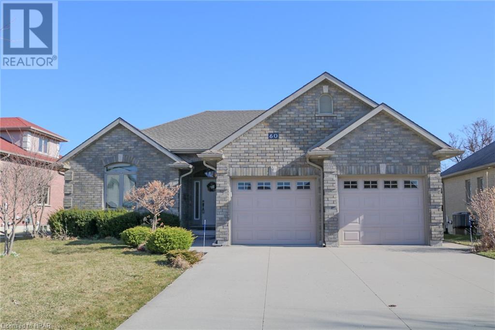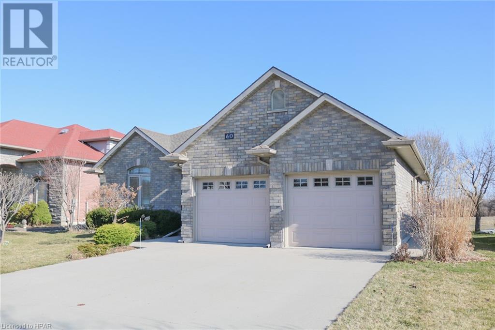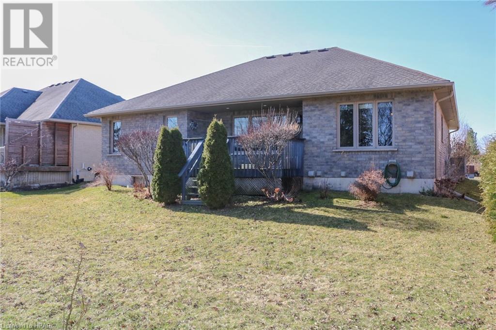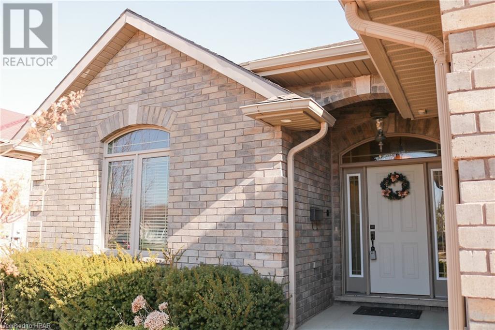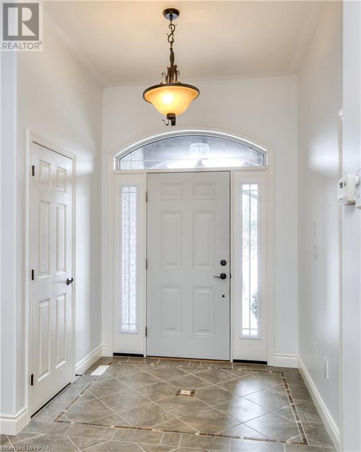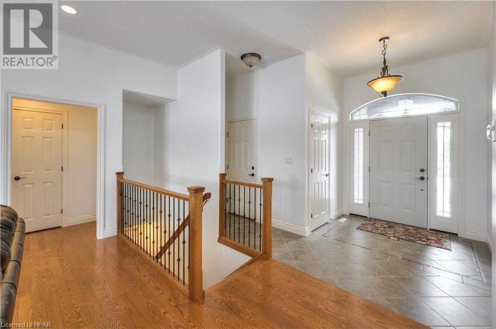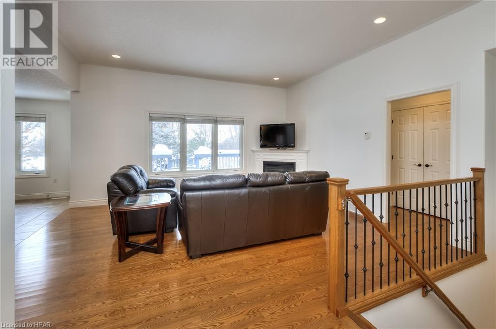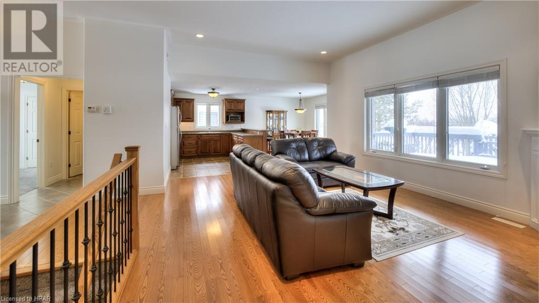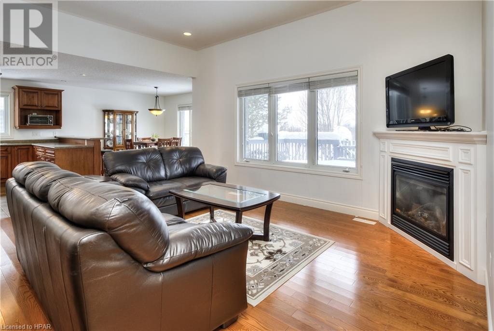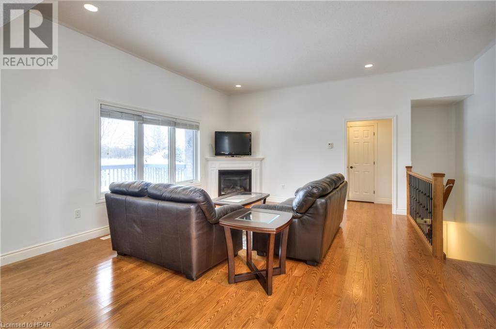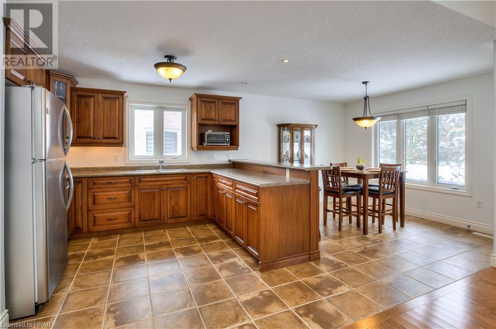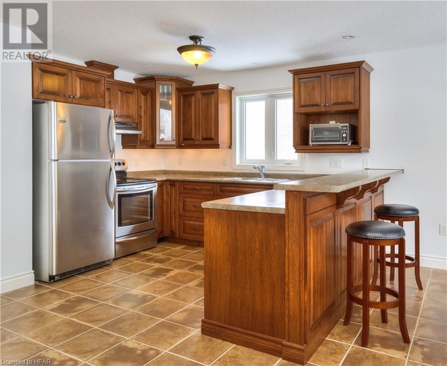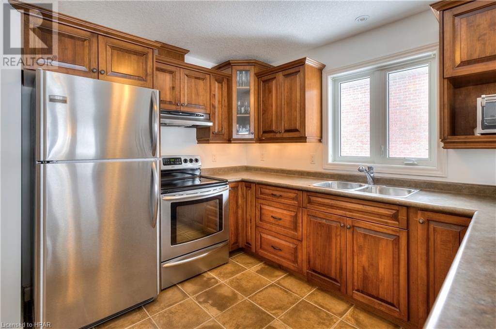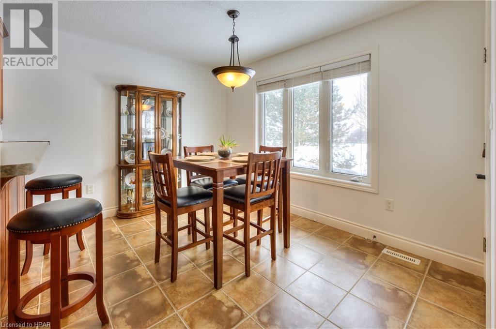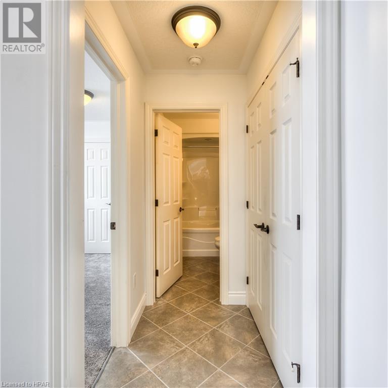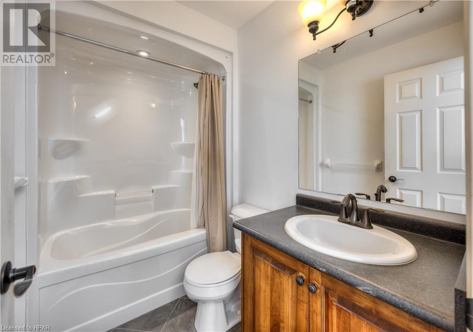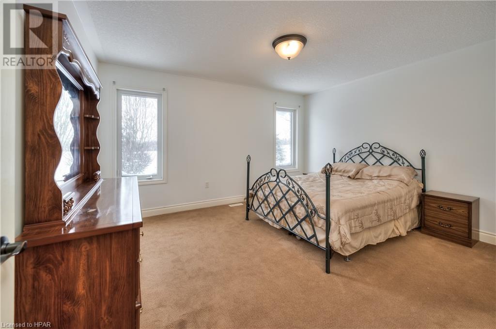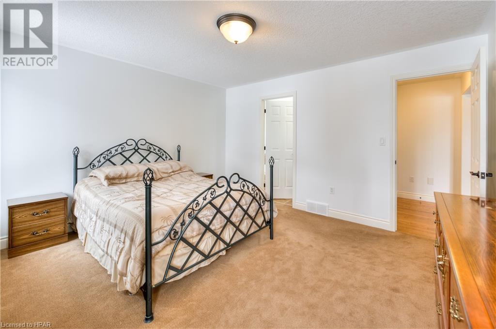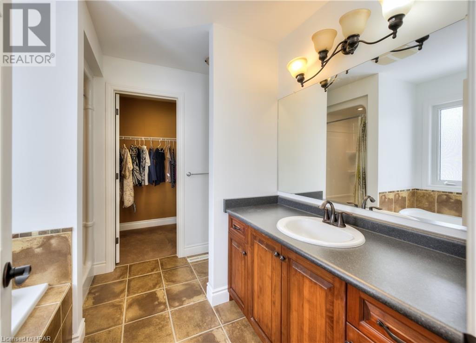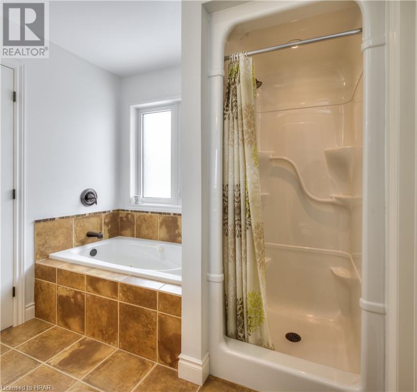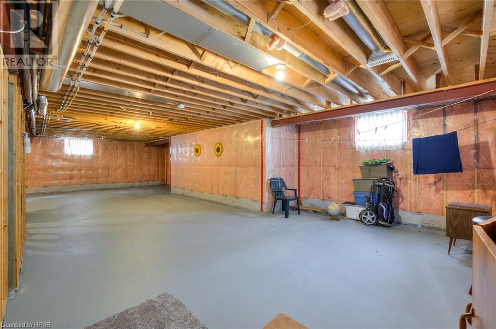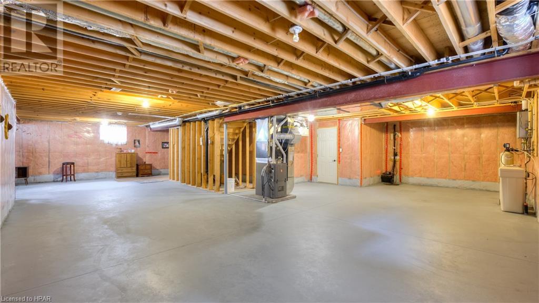2 Bedroom 2 Bathroom 1382
Bungalow Fireplace Central Air Conditioning Forced Air
$820,000
Nestled on a crescent in a desired neighbourhood, this bungalow has had one owner and is ready for someone else to make it their own. This home features hardwood flooring and a gas fireplace with a bright open-concept living, kitchen and dining room. This home’s layout is inviting and functional with main floor laundry and two spacious bedrooms with ample closet space and close bathroom proximity. The master bedroom has an ensuite-independent shower from a soaker tub also equipped with a walk-in closet. The unfinished basement is open to your imagination with plenty of space for an office, recreation room, a 3rd bedroom and bathroom! Enjoy access from the dining area to a covered wood deck, with uninterrupted views of tall trees and a walking trail. Don't miss the opportunity to call this well-maintained home yours! (id:51300)
Property Details
| MLS® Number | 40553277 |
| Property Type | Single Family |
| Amenities Near By | Airport, Golf Nearby, Hospital, Place Of Worship, Schools |
| Community Features | Quiet Area, Community Centre, School Bus |
| Equipment Type | None |
| Features | Conservation/green Belt, Automatic Garage Door Opener |
| Parking Space Total | 6 |
| Rental Equipment Type | None |
Building
| Bathroom Total | 2 |
| Bedrooms Above Ground | 2 |
| Bedrooms Total | 2 |
| Appliances | Central Vacuum, Dryer, Refrigerator, Stove, Water Softener, Washer, Window Coverings |
| Architectural Style | Bungalow |
| Basement Development | Unfinished |
| Basement Type | Full (unfinished) |
| Constructed Date | 2008 |
| Construction Style Attachment | Detached |
| Cooling Type | Central Air Conditioning |
| Exterior Finish | Brick |
| Fire Protection | Smoke Detectors |
| Fireplace Present | Yes |
| Fireplace Total | 1 |
| Foundation Type | Poured Concrete |
| Heating Type | Forced Air |
| Stories Total | 1 |
| Size Interior | 1382 |
| Type | House |
| Utility Water | Municipal Water |
Parking
Land
| Acreage | No |
| Land Amenities | Airport, Golf Nearby, Hospital, Place Of Worship, Schools |
| Sewer | Municipal Sewage System |
| Size Depth | 110 Ft |
| Size Frontage | 62 Ft |
| Size Total Text | Under 1/2 Acre |
| Zoning Description | R1(3) |
Rooms
| Level | Type | Length | Width | Dimensions |
|---|
| Main Level | Primary Bedroom | | | 13'8'' x 11'11'' |
| Main Level | Living Room | | | 17'1'' x 18'3'' |
| Main Level | Kitchen | | | 11'2'' x 12'10'' |
| Main Level | Foyer | | | 14'3'' x 8'11'' |
| Main Level | Dining Room | | | 11'2'' x 7'8'' |
| Main Level | Bedroom | | | 13'5'' x 12'0'' |
| Main Level | 4pc Bathroom | | | 9'10'' x 8'3'' |
| Main Level | 4pc Bathroom | | | 7'10'' x 4'11'' |
Utilities
| Cable | Available |
| Natural Gas | Available |
| Telephone | Available |
https://www.realtor.ca/real-estate/26649379/60-hossie-terrace-stratford

