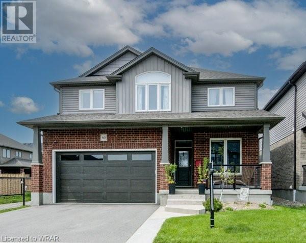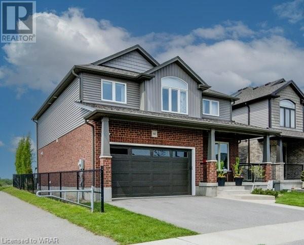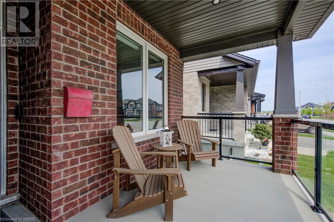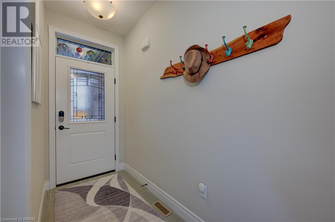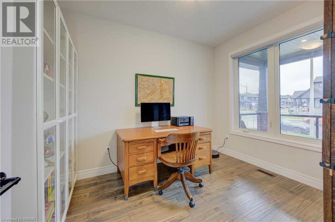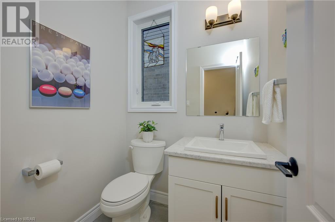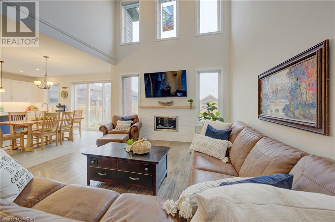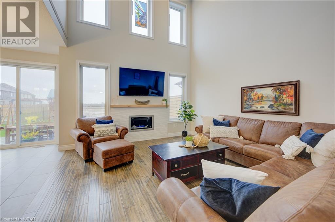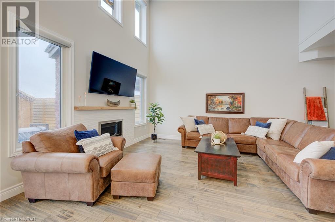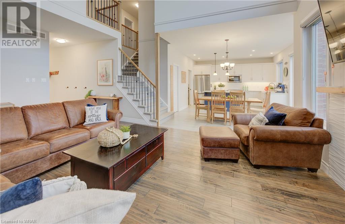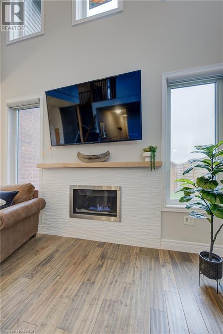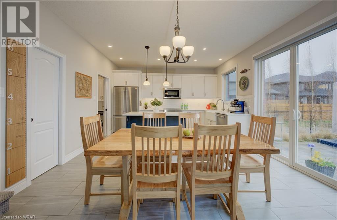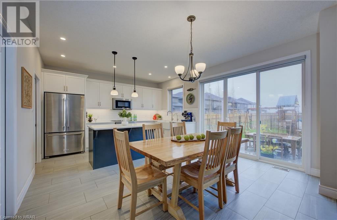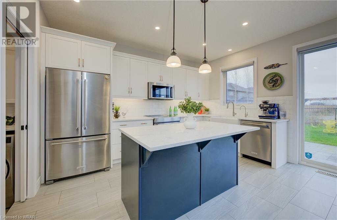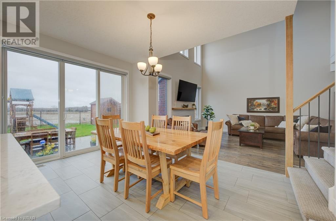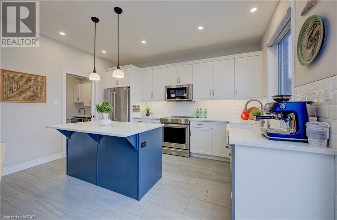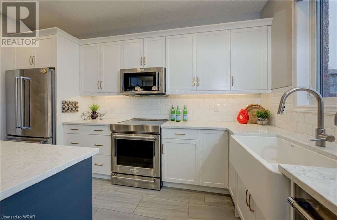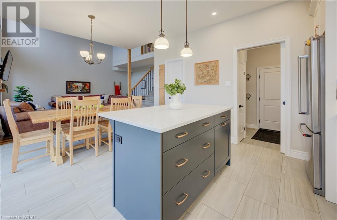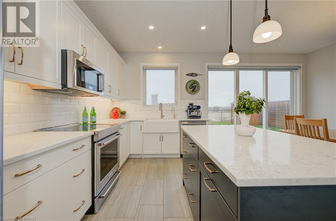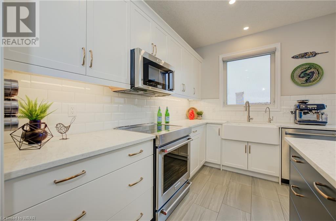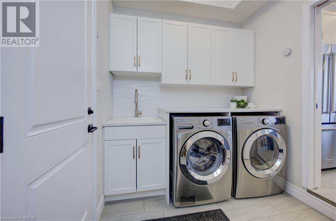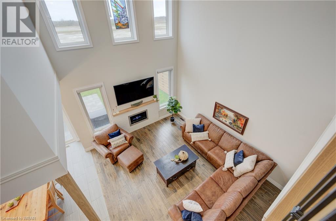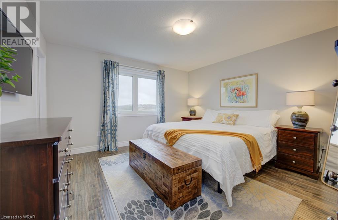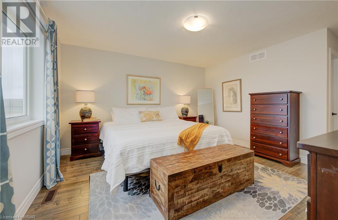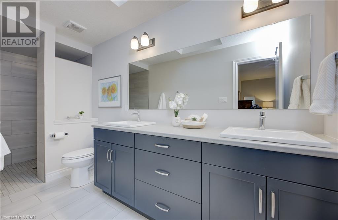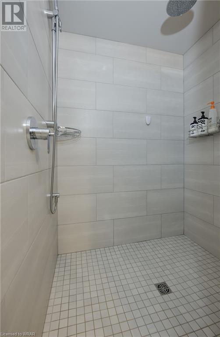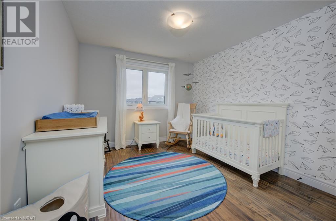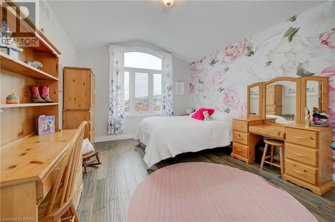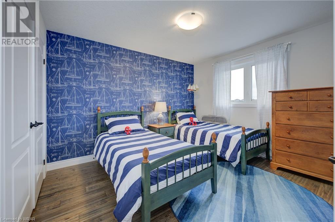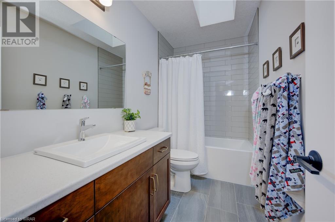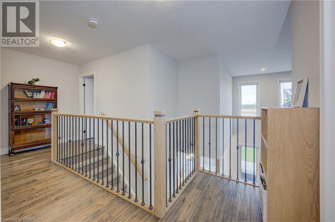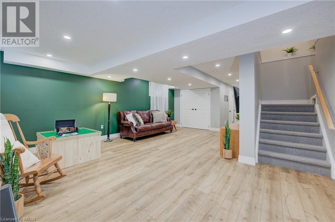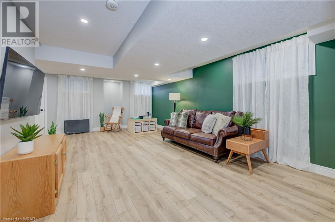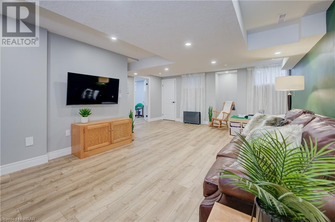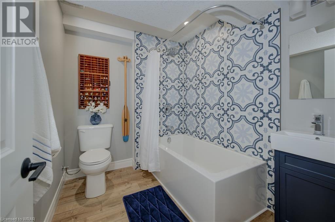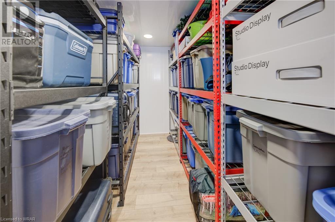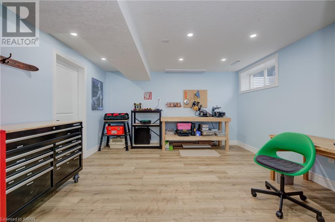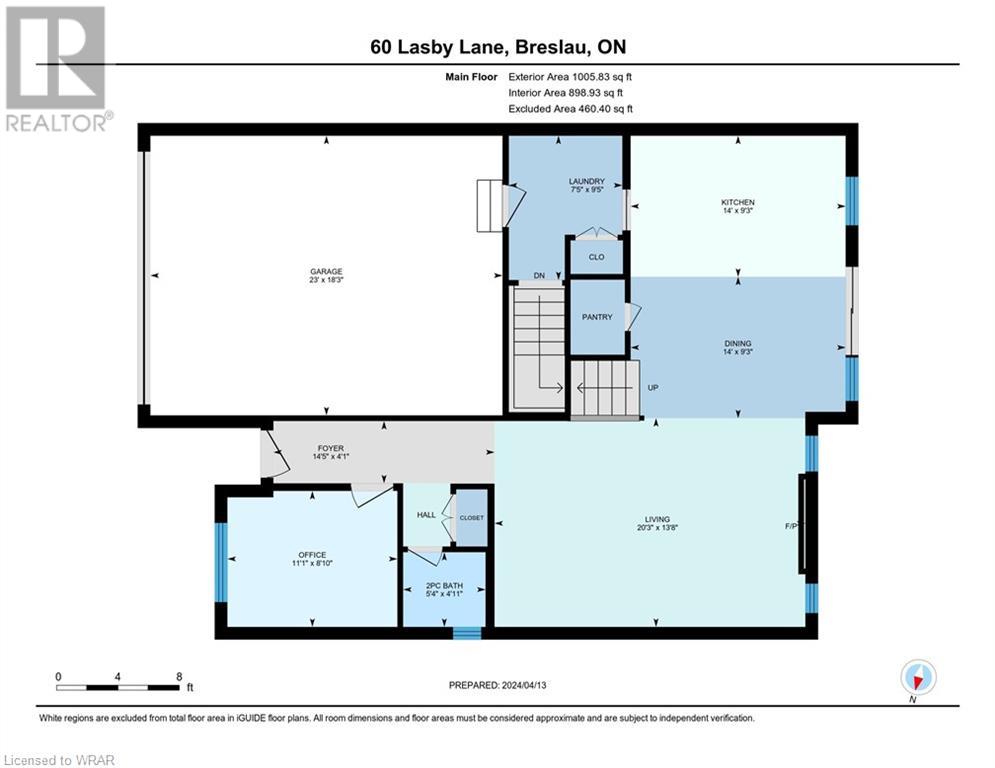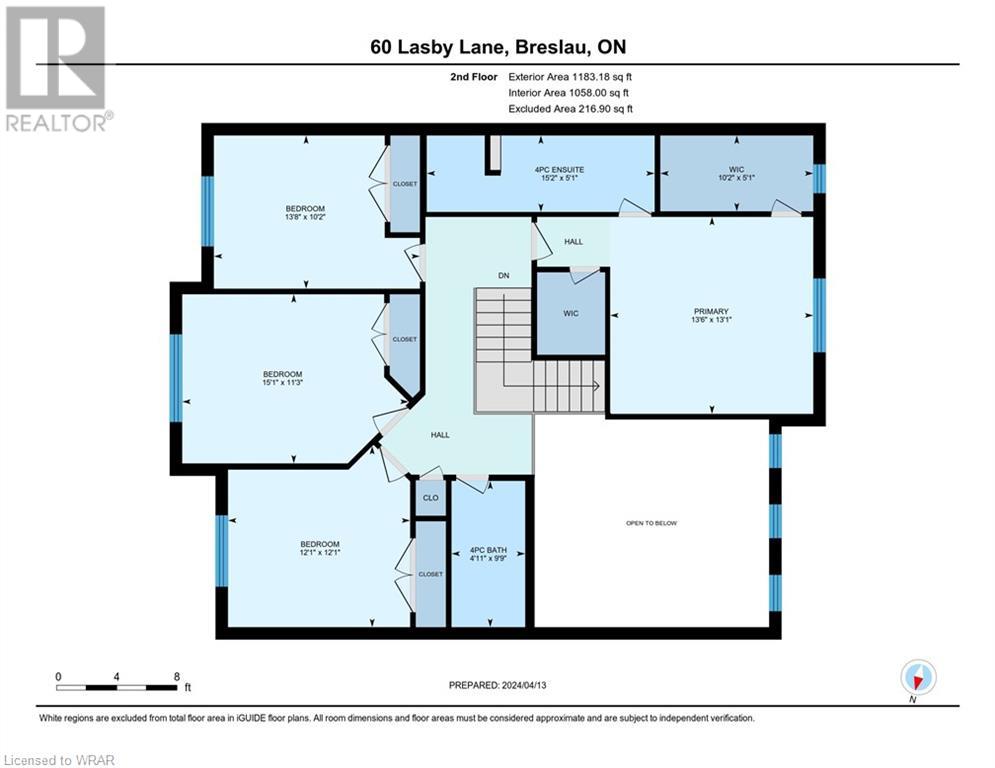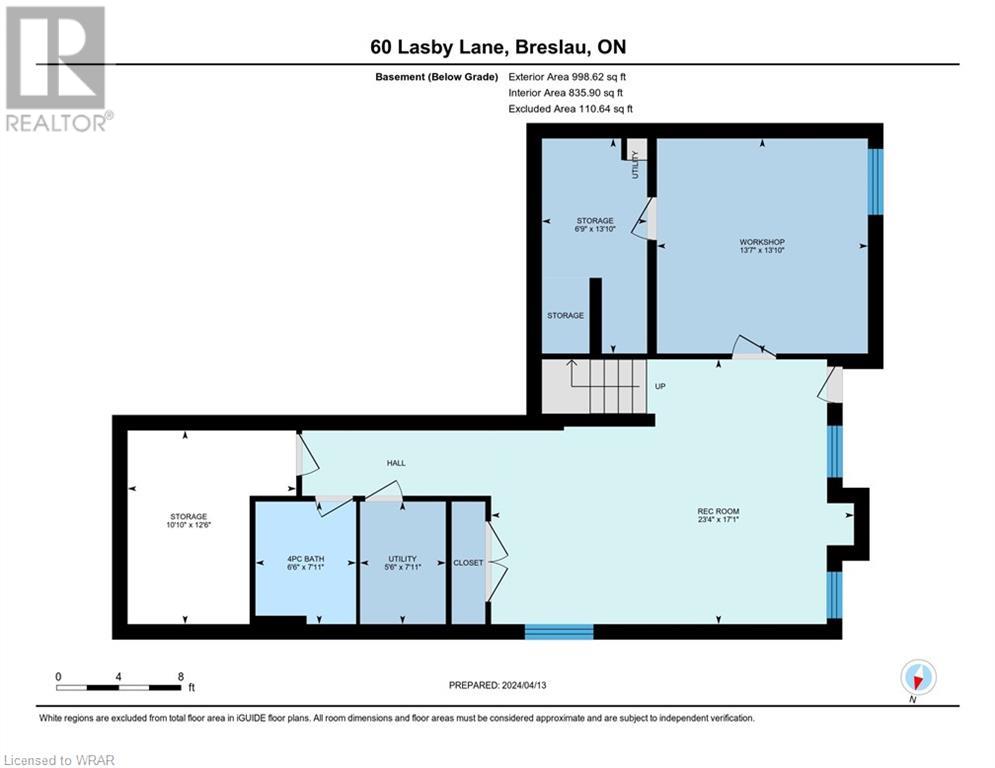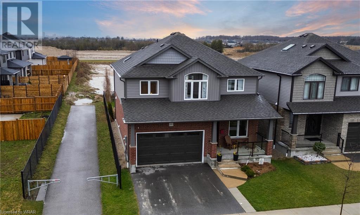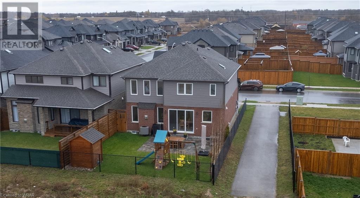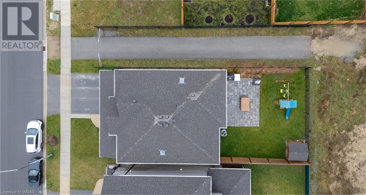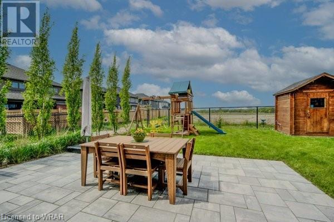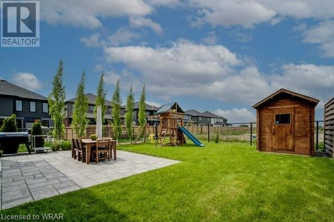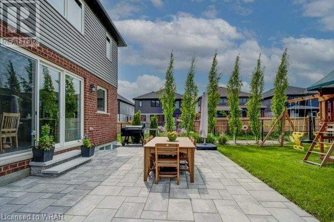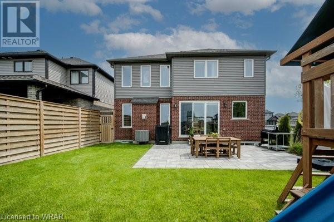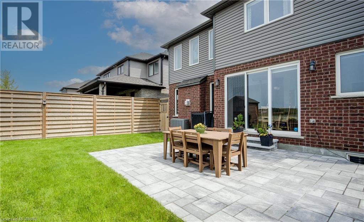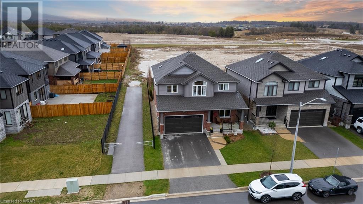4 Bedroom 4 Bathroom 3024.9000
2 Level Fireplace Central Air Conditioning Forced Air
$1,200,000
Hopewell Crossing in Breslau welcomes you to the newest subdivision built by Thomasfield Homes. Why build when you can move in to this attractive 4 year young home during the summer of 2024. Built with a growing family in mind, this 4 bedroom home has a fully finished basement ready with an office/workshop, 4 pc bathroom, Recroom & cold cellar converted for additional storage which is professionally spray foamed with finished walls, a subfloor & sump pump. Impressive overall layout with main floor den/office/playroom, open concept Great room with cathedral ceiling & high windows accented with upper-level solar powered blinds, modern gas fireplace with textured wave accent tile, patio sliders to a fenced, landscaped yard with young birch trees planted, superb quality designer custom kitchen with island breakfast bar, walk-in pantry, main floor laundry plus 4 upper bedrooms & more. Carpet free interior except for the stairs. Primary suite offers His & Hers walk-in closets plus a long double vanity and walk-in tiled shower Ensuite. Plenty of room for any gathering of family & friends on the finished three levels. This property backs on to the potential playing field of the expected new elementary school. A GO Train Station is planned to come in the near future too!. Catching a flight at the Breslau International Airport is a bonus for those with travelling plans on your wish list. Make your next move to Breslau! (id:51300)
Property Details
| MLS® Number | 40572558 |
| Property Type | Single Family |
| Amenities Near By | Airport, Playground |
| Community Features | School Bus |
| Features | Paved Driveway, Skylight, Sump Pump, Automatic Garage Door Opener |
| Parking Space Total | 4 |
| Structure | Playground, Shed, Porch |
Building
| Bathroom Total | 4 |
| Bedrooms Above Ground | 4 |
| Bedrooms Total | 4 |
| Appliances | Central Vacuum, Dishwasher, Dryer, Refrigerator, Stove, Water Softener, Washer, Microwave Built-in, Window Coverings, Garage Door Opener |
| Architectural Style | 2 Level |
| Basement Development | Finished |
| Basement Type | Full (finished) |
| Constructed Date | 2020 |
| Construction Style Attachment | Detached |
| Cooling Type | Central Air Conditioning |
| Exterior Finish | Brick Veneer, Vinyl Siding |
| Fire Protection | Smoke Detectors |
| Fireplace Present | Yes |
| Fireplace Total | 1 |
| Foundation Type | Poured Concrete |
| Half Bath Total | 1 |
| Heating Fuel | Natural Gas |
| Heating Type | Forced Air |
| Stories Total | 2 |
| Size Interior | 3024.9000 |
| Type | House |
| Utility Water | Municipal Water |
Parking
Land
| Acreage | No |
| Fence Type | Fence |
| Land Amenities | Airport, Playground |
| Sewer | Municipal Sewage System |
| Size Depth | 105 Ft |
| Size Frontage | 40 Ft |
| Size Total Text | Under 1/2 Acre |
| Zoning Description | R-5a |
Rooms
| Level | Type | Length | Width | Dimensions |
|---|
| Second Level | 4pc Bathroom | | | Measurements not available |
| Second Level | Bedroom | | | 12'1'' x 12'1'' |
| Second Level | Bedroom | | | 15'1'' x 11'3'' |
| Second Level | Bedroom | | | 13'8'' x 10'2'' |
| Second Level | 4pc Bathroom | | | Measurements not available |
| Second Level | Primary Bedroom | | | 13'6'' x 13'1'' |
| Basement | Storage | | | 12'6'' x 10'10'' |
| Basement | Storage | | | 13'10'' x 6'9'' |
| Basement | Workshop | | | 13'10'' x 13'7'' |
| Basement | 4pc Bathroom | | | Measurements not available |
| Basement | Recreation Room | | | 23'4'' x 17'1'' |
| Main Level | Laundry Room | | | 9'5'' x 7'5'' |
| Main Level | Dining Room | | | 14'0'' x 9'3'' |
| Main Level | Kitchen | | | 14'0'' x 9'3'' |
| Main Level | Great Room | | | 20'3'' x 13'8'' |
| Main Level | 2pc Bathroom | | | Measurements not available |
| Main Level | Office | | | 11'1'' x 8'10'' |
https://www.realtor.ca/real-estate/26762867/60-lasby-lane-breslau


