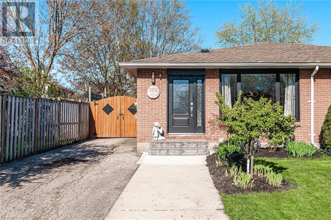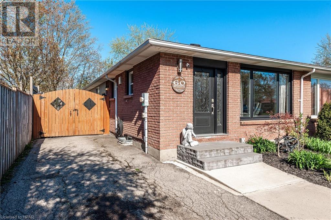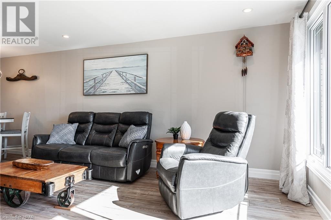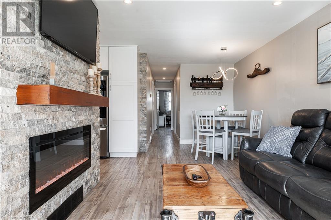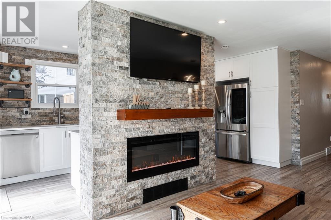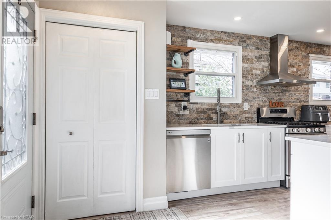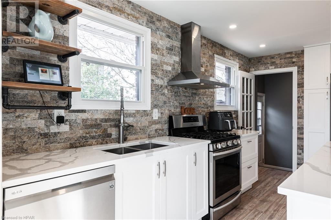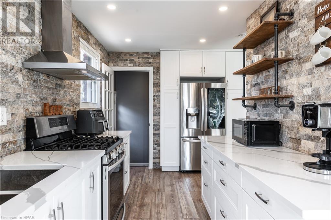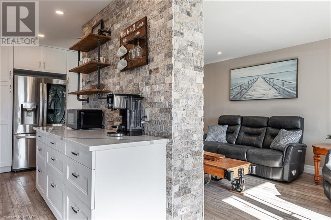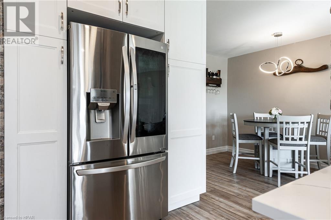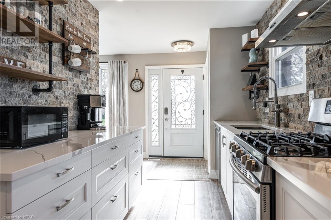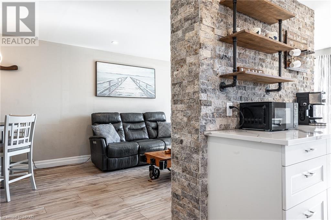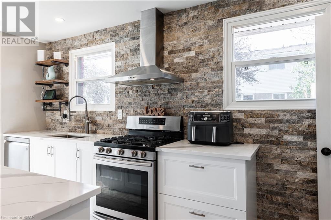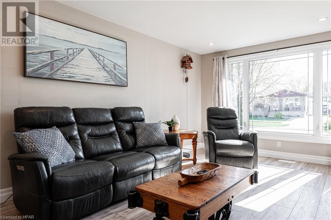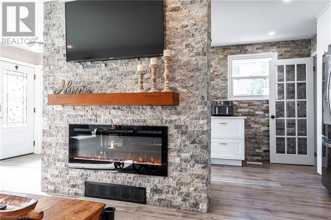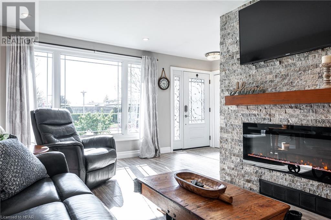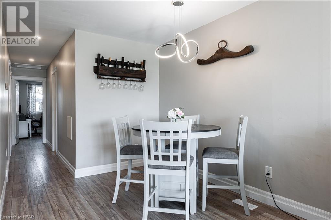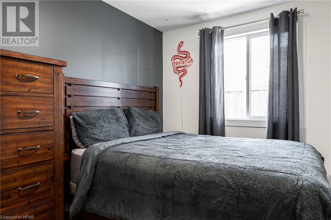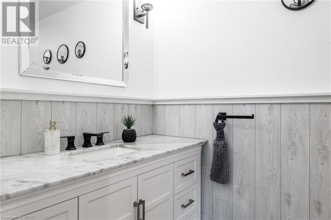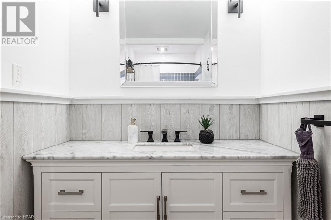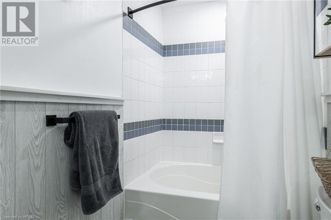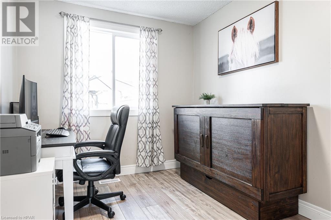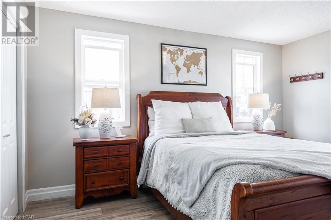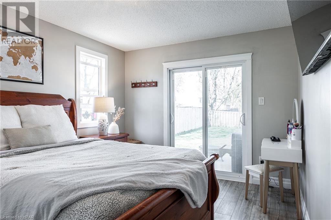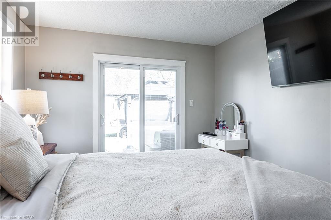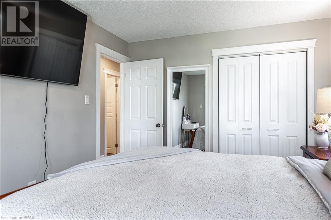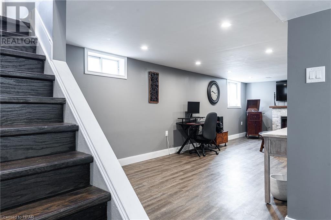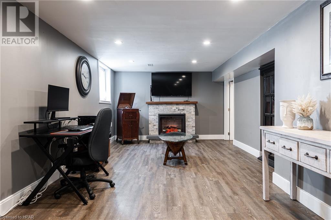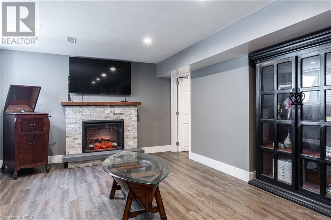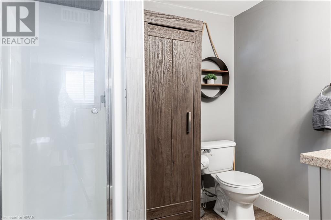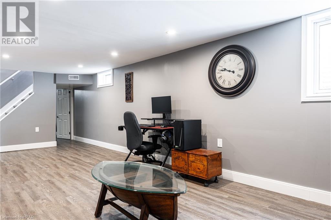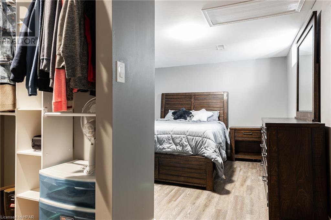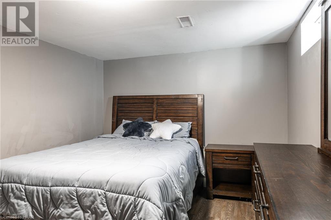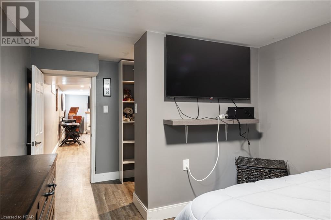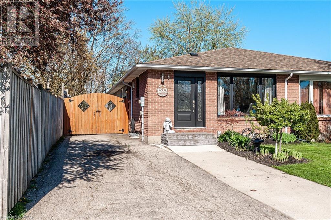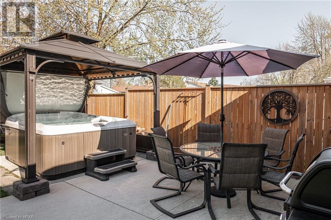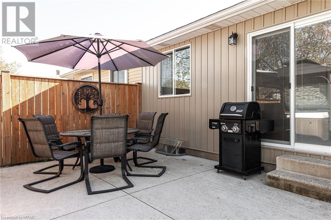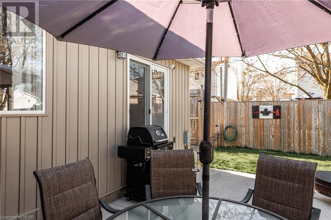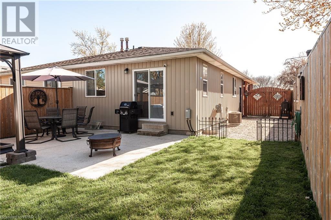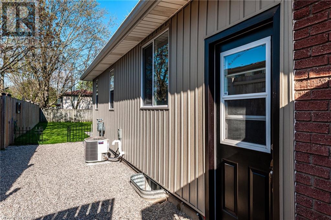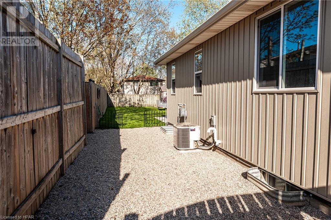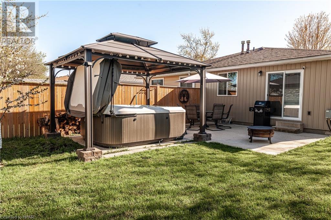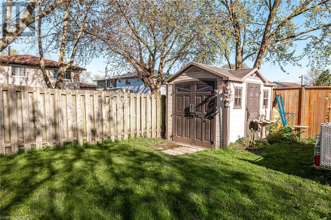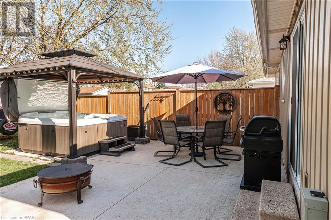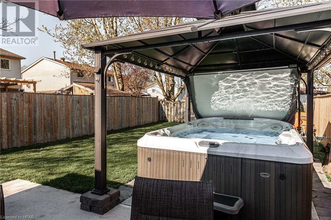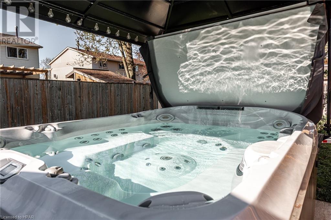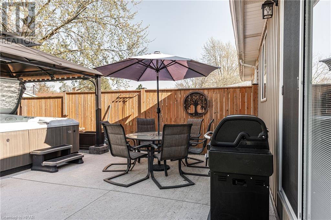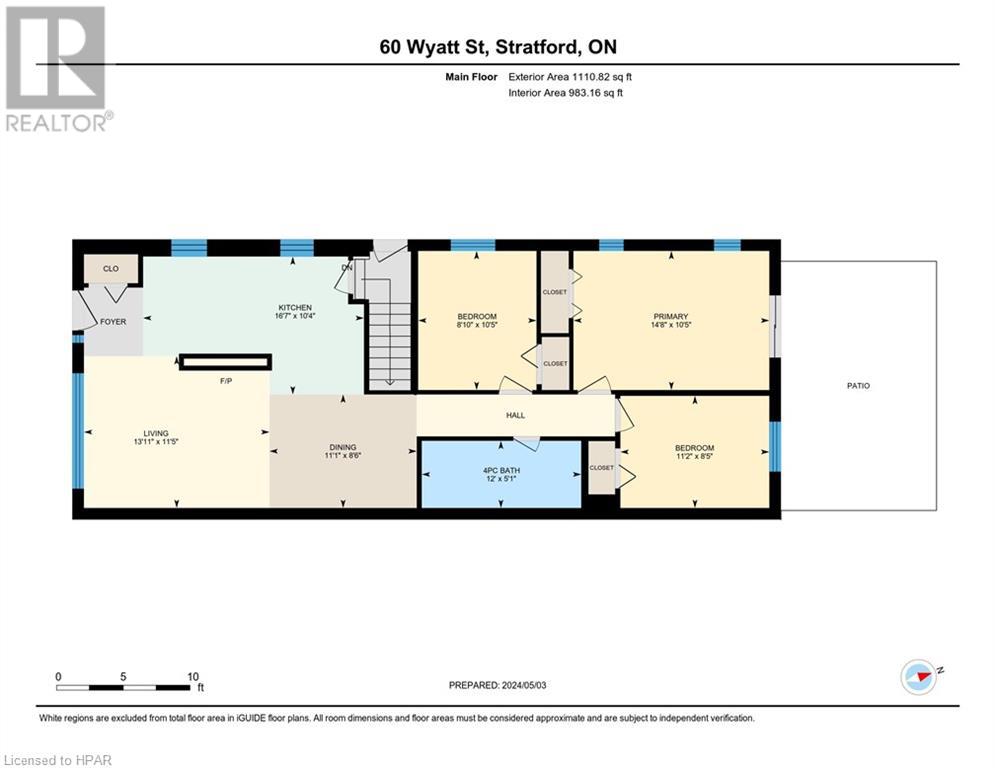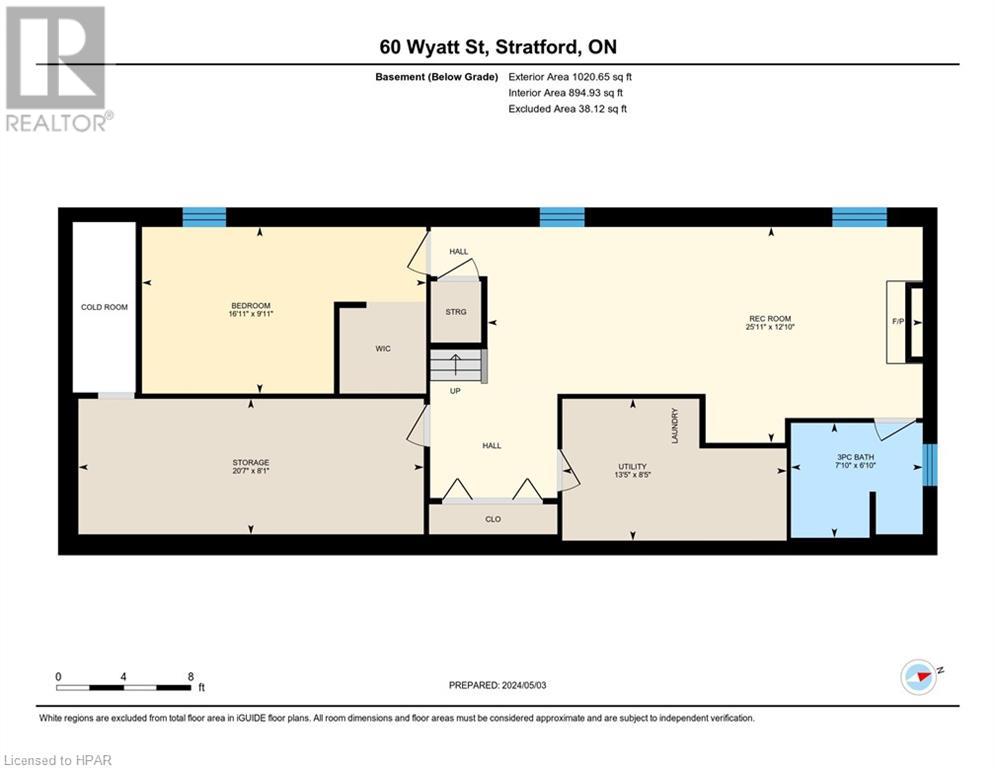60 Wyatt Street Stratford, Ontario N5A 7C8
$585,000
Pride of ownership in this Immaculate Bungalow Semi-Detached home that has been updated throughout. Main floor kitchen has Quartz countertops and soft close drawers, Kitchen, living room and dining area all accented with stunning brick backsplash and separation wall. Cozy electric fireplace, laminate flooring, updated 4 pc bath with Quartz counter, 3 bedrooms on main floor with sliding doors from the Master bedroom to a large fenced yard featuring concrete patio, Gazebo and Hot tub, the fully finished basement has in-law-suite potential and features a 4th bedroom with walk-in-closet, rec-room with egress window, 3 pc bathroom, laundry room, storage room with shelving, private driveway with plenty of parking. Hot Tub water fall Jacuzzi seats 8-9 new 2018, cement patio 2018, basement updated 2019, main floor kitchen, fireplace, flooring, bathroom all 2020, front door and main floor windows 2021, Master bedroom sliding doors and vinyl siding 2023. An amazing turn key home on a quiet street close to schools and parks, call your REALTOR® to view !! (id:51300)
Property Details
| MLS® Number | 40583041 |
| Property Type | Single Family |
| Amenities Near By | Golf Nearby, Hospital, Park, Place Of Worship, Playground, Public Transit, Schools |
| Community Features | Quiet Area |
| Equipment Type | Water Heater |
| Features | Paved Driveway, Gazebo |
| Parking Space Total | 4 |
| Rental Equipment Type | Water Heater |
| Structure | Shed |
Building
| Bathroom Total | 2 |
| Bedrooms Above Ground | 3 |
| Bedrooms Below Ground | 1 |
| Bedrooms Total | 4 |
| Appliances | Dishwasher, Dryer, Refrigerator, Water Softener, Washer, Range - Gas, Hood Fan, Window Coverings, Hot Tub |
| Architectural Style | Bungalow |
| Basement Development | Finished |
| Basement Type | Full (finished) |
| Constructed Date | 1976 |
| Construction Style Attachment | Semi-detached |
| Cooling Type | Central Air Conditioning |
| Exterior Finish | Brick, Vinyl Siding |
| Fireplace Fuel | Electric |
| Fireplace Present | Yes |
| Fireplace Total | 1 |
| Fireplace Type | Other - See Remarks |
| Foundation Type | Poured Concrete |
| Heating Fuel | Natural Gas |
| Heating Type | Forced Air |
| Stories Total | 1 |
| Size Interior | 1457.1600 |
| Type | House |
| Utility Water | Municipal Water |
Land
| Access Type | Rail Access |
| Acreage | No |
| Fence Type | Fence |
| Land Amenities | Golf Nearby, Hospital, Park, Place Of Worship, Playground, Public Transit, Schools |
| Sewer | Municipal Sewage System |
| Size Depth | 131 Ft |
| Size Frontage | 30 Ft |
| Size Total Text | Under 1/2 Acre |
| Zoning Description | R2 |
Rooms
| Level | Type | Length | Width | Dimensions |
|---|---|---|---|---|
| Basement | Utility Room | 8'5'' x 13'5'' | ||
| Basement | Storage | 8'1'' x 20'7'' | ||
| Basement | Recreation Room | 12'10'' x 25'11'' | ||
| Basement | Bedroom | 9'11'' x 16'11'' | ||
| Basement | 3pc Bathroom | 6'10'' x 7'10'' | ||
| Main Level | Primary Bedroom | 10'5'' x 14'8'' | ||
| Main Level | Living Room | 11'5'' x 13'11'' | ||
| Main Level | Kitchen | 10'4'' x 16'7'' | ||
| Main Level | Dining Room | 8'6'' x 11'1'' | ||
| Main Level | Bedroom | 8'5'' x 11'2'' | ||
| Main Level | Bedroom | 10'5'' x 8'10'' | ||
| Main Level | 4pc Bathroom | 5'1'' x 12'0'' |
https://www.realtor.ca/real-estate/26849462/60-wyatt-street-stratford

Paul Schumm
Salesperson
(519) 273-6781

