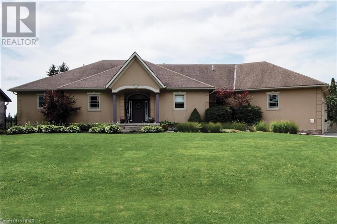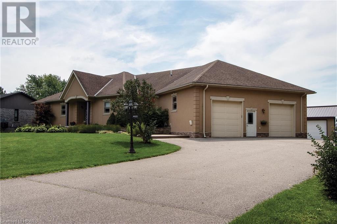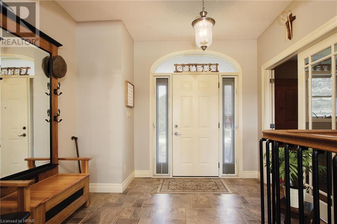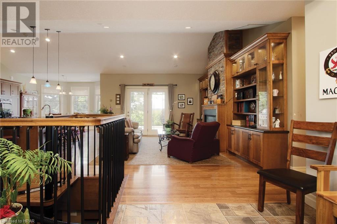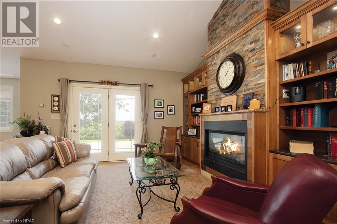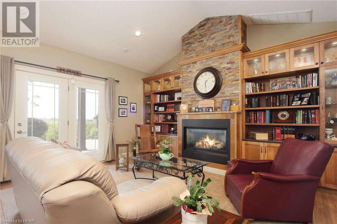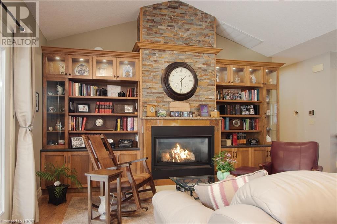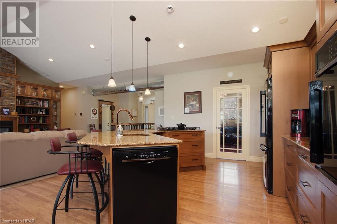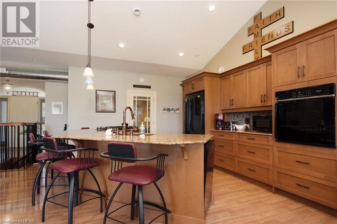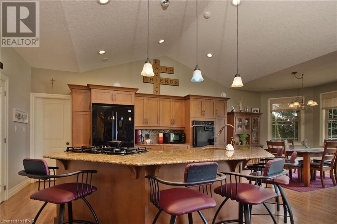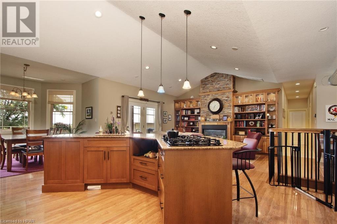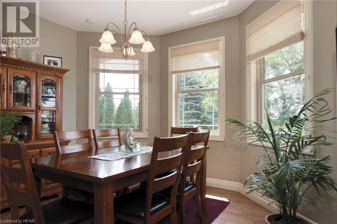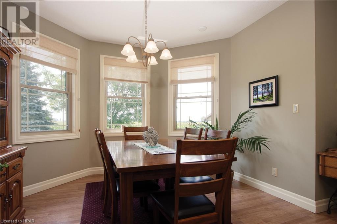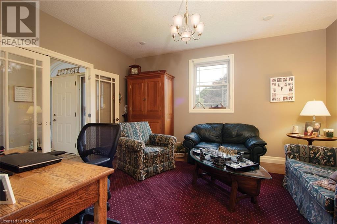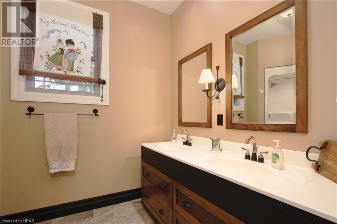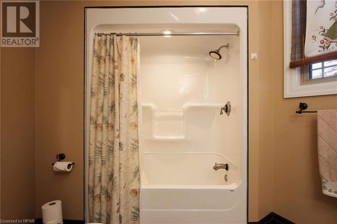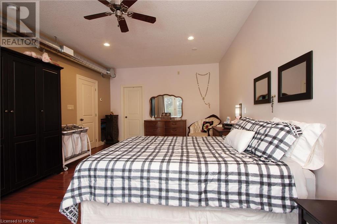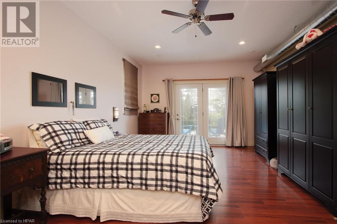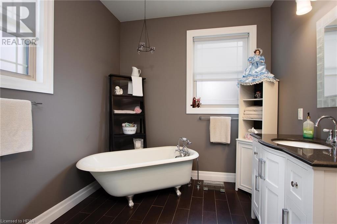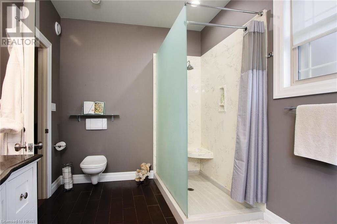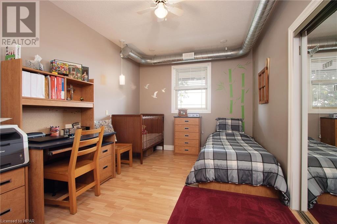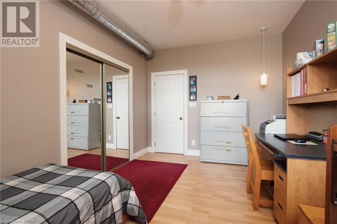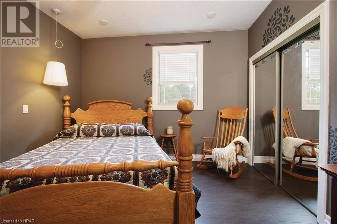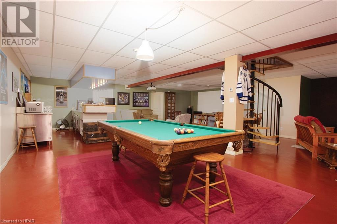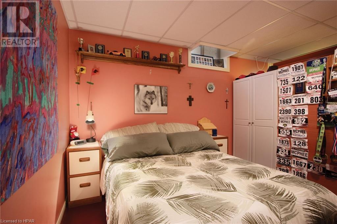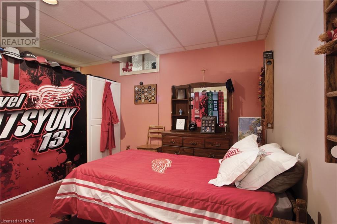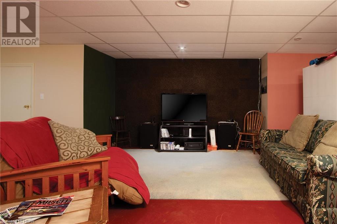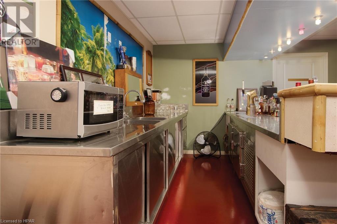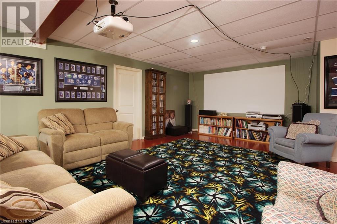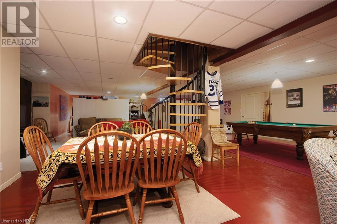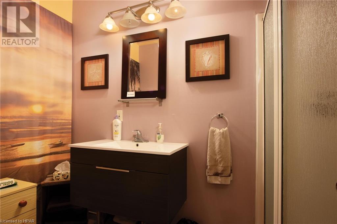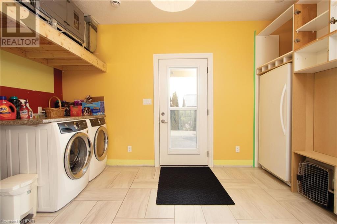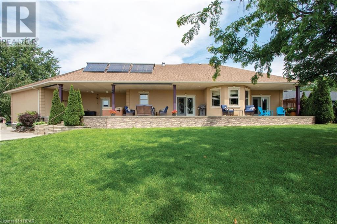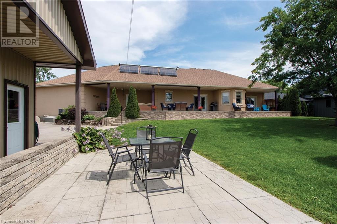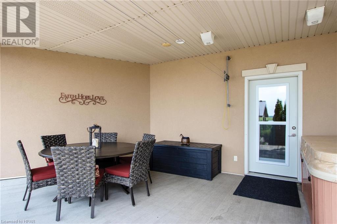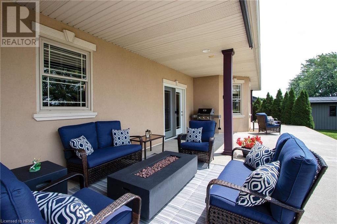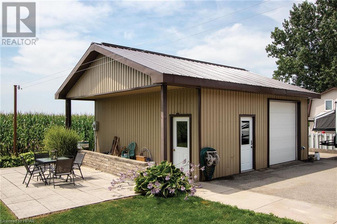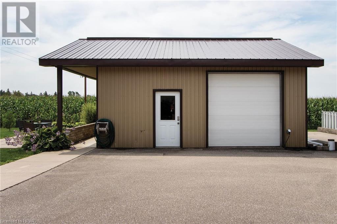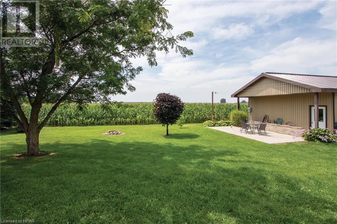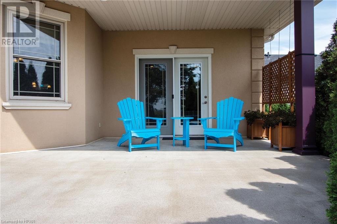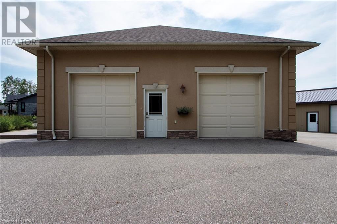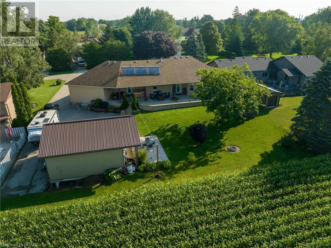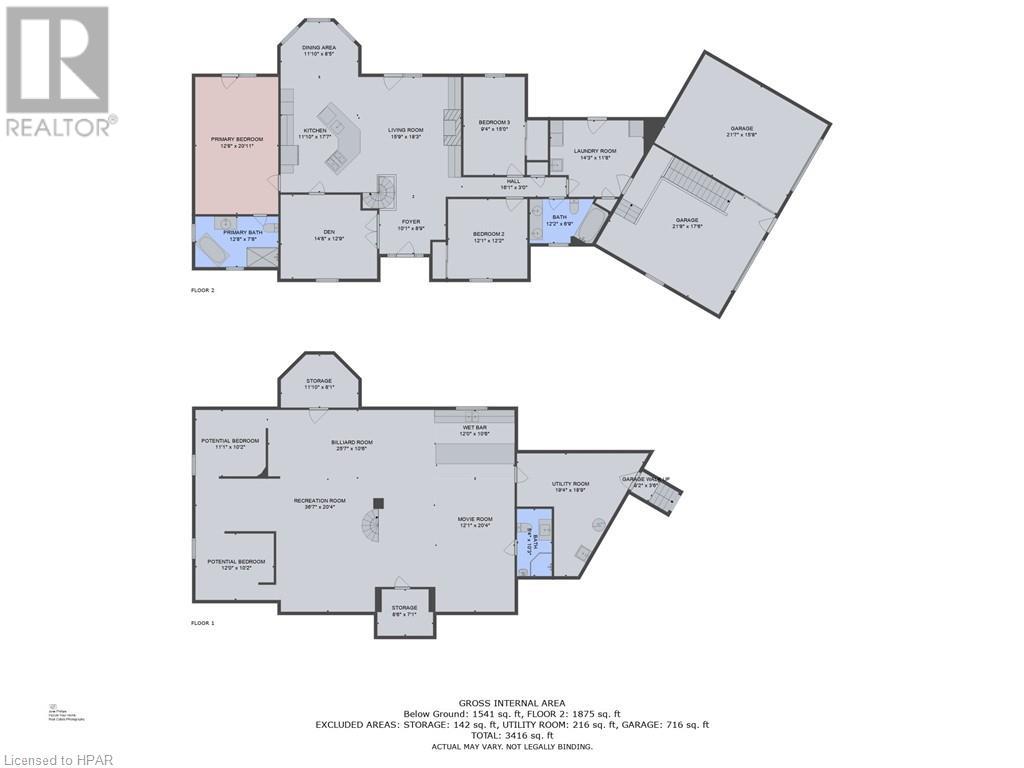3 Bedroom 3 Bathroom 4200 sqft
Bungalow Fireplace Central Air Conditioning In Floor Heating, Forced Air, Hot Water Radiator Heat Landscaped
$995,900
Executive bungalow on large country sized lot overlooking farm land with loads of bells and whistles on the edge of Mitchell. This custom built home offers over 2 full floors of 2200 sq feet of family living space. Relax in the open concept kitchen living area overlook the wide open countryside or entertain family at your centre island counter space for 6 with quartz counter tops plus your large dining area with the same wonderful view. Your master bedroom has loads of space plus relaxing ensuite bath all with that same incredible country view. The main floor laundry, 2 bedrooms, extra bathroom plus den or office space plus your covered rear deck the whole length of your home add to the home. There is a fully finished basement with open concept office and den area presently used by mature children as their personal space. There is room for your projector tv movie space plus a commercial style stainless steel wet bar with cooler and beer tap. Loads of storage, walk up to your extra large with 10 foot ceiling 2 bay garage. Main floor, basement floor, front porch and side walk as well as 2 bay garage all have in floor heat. Recently updated secondary forced air heating/cooling system. Basement would make a great in law suite. Don't forget the 24 X 24 ft separate garage with RV hook up and sewer clean out all overlooking your country sized back yard. The list is endless for the features of this home - call your Realtor today before this one of a kind home is gone. (id:51300)
Property Details
| MLS® Number | 40465538 |
| Property Type | Single Family |
| Neigbourhood | Mitchell |
| CommunicationType | High Speed Internet |
| CommunityFeatures | School Bus |
| EquipmentType | None |
| Features | Backs On Greenbelt, Wet Bar, Paved Driveway, Sump Pump, Automatic Garage Door Opener |
| ParkingSpaceTotal | 12 |
| RentalEquipmentType | None |
| Structure | Workshop, Porch |
Building
| BathroomTotal | 3 |
| BedroomsAboveGround | 3 |
| BedroomsTotal | 3 |
| Appliances | Central Vacuum, Dishwasher, Dryer, Oven - Built-in, Refrigerator, Stove, Water Softener, Wet Bar, Washer, Window Coverings, Garage Door Opener, Hot Tub |
| ArchitecturalStyle | Bungalow |
| BasementDevelopment | Partially Finished |
| BasementType | Full (partially Finished) |
| ConstructedDate | 2004 |
| ConstructionStyleAttachment | Detached |
| CoolingType | Central Air Conditioning |
| ExteriorFinish | Brick, Stucco |
| FireProtection | Smoke Detectors |
| FireplacePresent | Yes |
| FireplaceTotal | 1 |
| Fixture | Ceiling Fans |
| HeatingFuel | Natural Gas |
| HeatingType | In Floor Heating, Forced Air, Hot Water Radiator Heat |
| StoriesTotal | 1 |
| SizeInterior | 4200 Sqft |
| Type | House |
| UtilityWater | Municipal Water |
Parking
| Attached Garage | |
| Detached Garage | |
Land
| AccessType | Road Access |
| Acreage | No |
| LandscapeFeatures | Landscaped |
| Sewer | Septic System |
| SizeDepth | 150 Ft |
| SizeFrontage | 120 Ft |
| SizeTotalText | 1/2 - 1.99 Acres |
| ZoningDescription | R-2 |
Rooms
| Level | Type | Length | Width | Dimensions |
|---|
| Basement | Storage | | | Measurements not available |
| Basement | Utility Room | | | Measurements not available |
| Basement | 4pc Bathroom | | | Measurements not available |
| Basement | Office | | | 12'0'' x 15'0'' |
| Basement | Den | | | 12'0'' x 15'0'' |
| Basement | Family Room | | | 37'0'' x 18'5'' |
| Main Level | 4pc Bathroom | | | Measurements not available |
| Main Level | Laundry Room | | | 12'10'' x 11'9'' |
| Main Level | Bedroom | | | 12'11'' x 11'8'' |
| Main Level | Bedroom | | | 15'3'' x 9'11'' |
| Main Level | Full Bathroom | | | 12'10'' x 8'1'' |
| Main Level | Primary Bedroom | | | 12'10'' x 21'6'' |
| Main Level | Den | | | 12'10'' x 14'3'' |
| Main Level | Eat In Kitchen | | | 23'6'' x 14'10'' |
| Main Level | Living Room | | | 18'5'' x 11'6'' |
| Main Level | Foyer | | | 10'5'' x 8'10'' |
Utilities
| Cable | Available |
| Electricity | Available |
| Natural Gas | Available |
https://www.realtor.ca/real-estate/25925574/6055-fischer-road-mitchell

