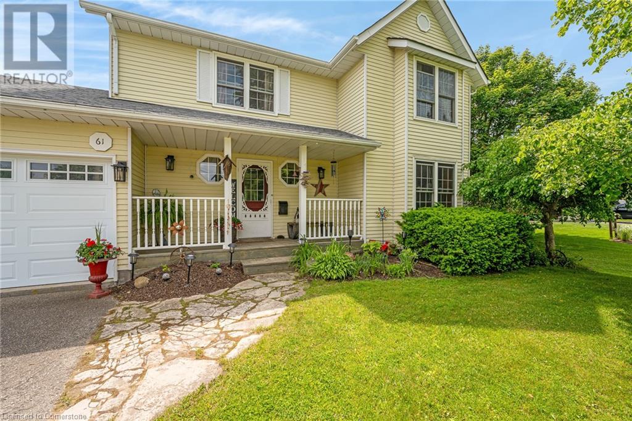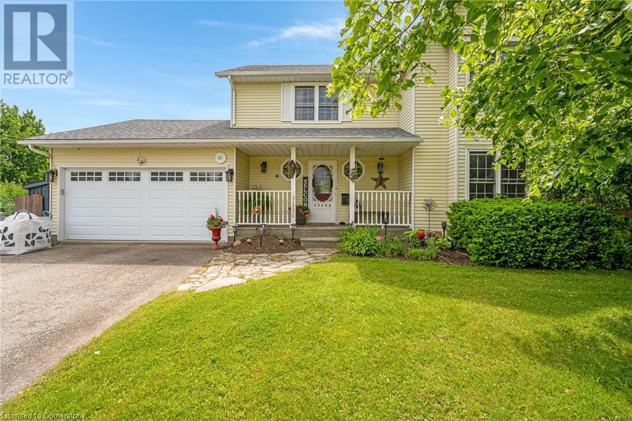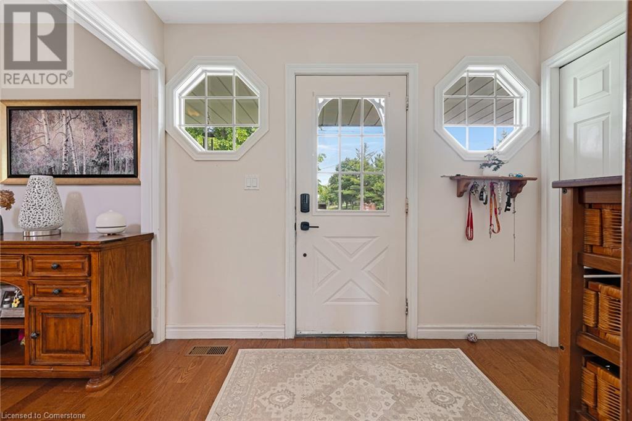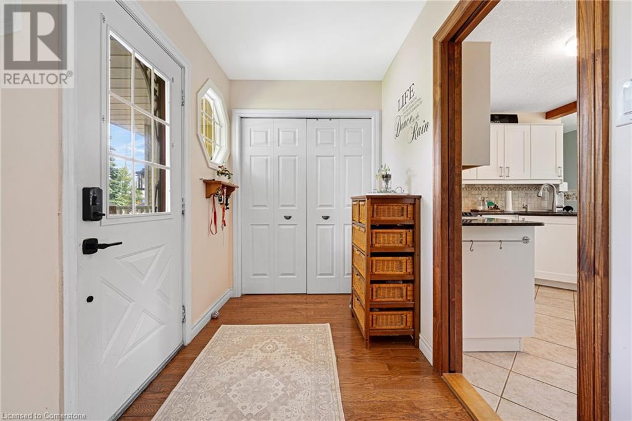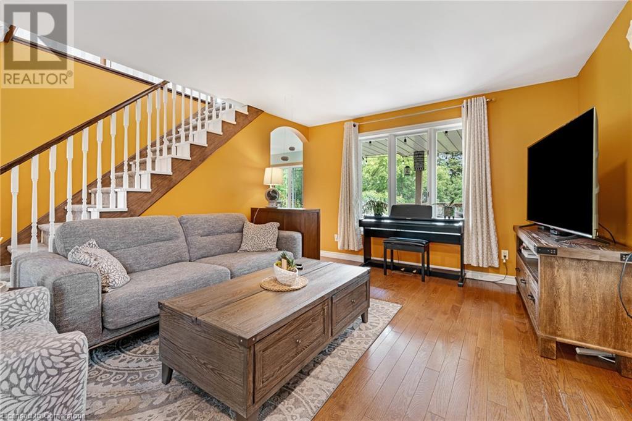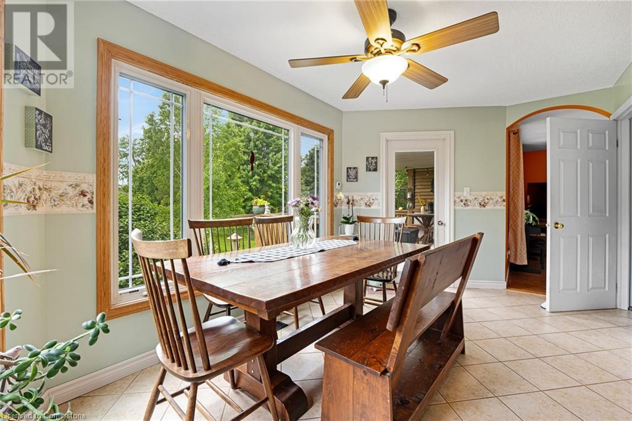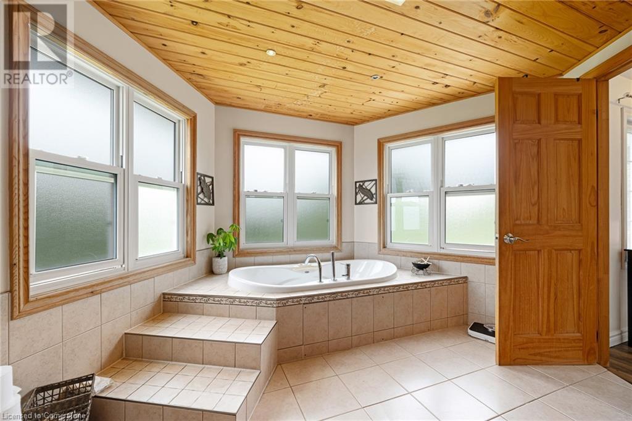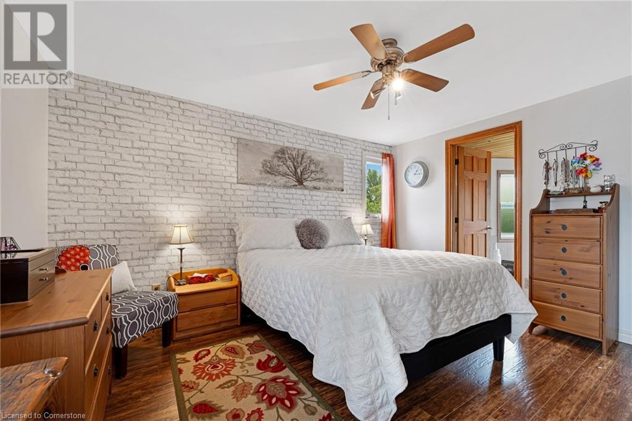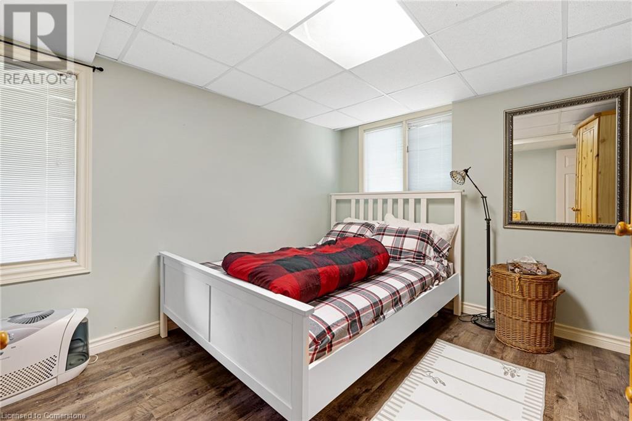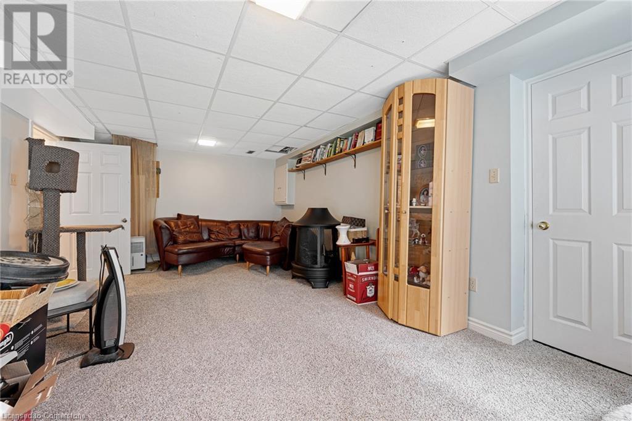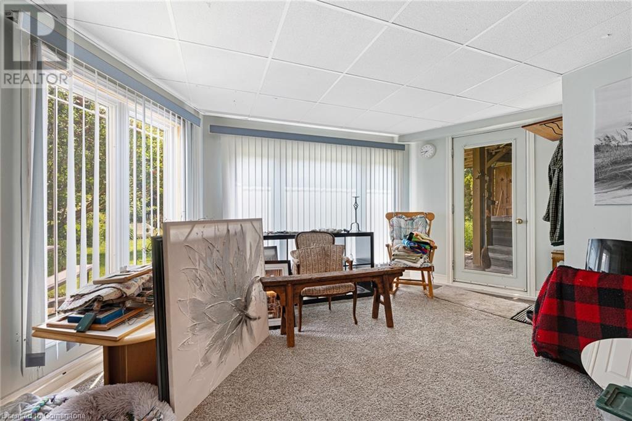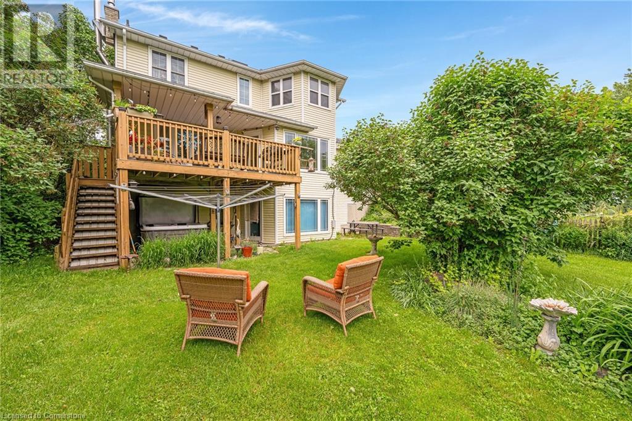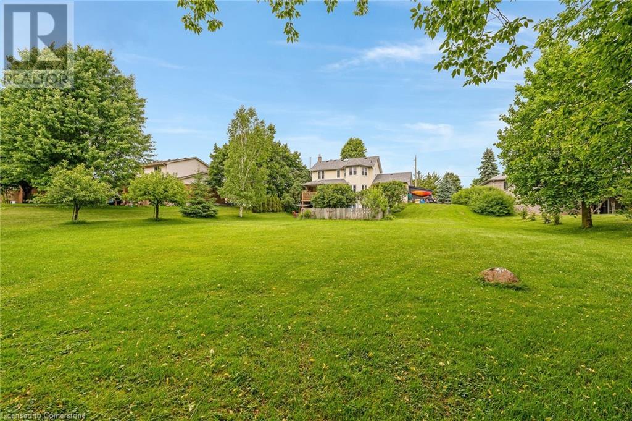4 Bedroom 2 Bathroom 2,196 ft2
2 Level Fireplace Central Air Conditioning Forced Air
$999,800
Welcome to the quaint village of Linwood, offering all the amenities you need with neighbourhood charm. The beautiful 61 Adelaide St features a spacious 2-storey home situated on a well-landscaped 0.5 acres. You are welcomed into the home into the foyer, which leads you to the spacious and cozy family room with a gas fireplace and a nice window bench. From there, you flow nicely into your bright and open kitchen, which has a very spacious pantry for all the space you need! Upstairs, you will find 3 large bedrooms and a 5-piece bathroom with a jacuzzi tub. Downstairs offers ample space for a growing family with a nice bedroom, a 3-piece bathroom, and a large recroom. A very nice bonus is the walkout from the recroom to your backyard oasis. There is ample room to do as you wish, but it also features a luxury saltwater hot tub to enjoy, as well as front and back covered porches to take in the views. This home has been well-maintained and updated over the years, featuring a new roof (2023), furnace and AC (2022), water softener (2024), skylight (2023), garage door (2022), and a hot tub installed in 2022. It is a rare find that won’t last long so book your showing today! (id:51300)
Property Details
| MLS® Number | 40740001 |
| Property Type | Single Family |
| Amenities Near By | Shopping |
| Community Features | Quiet Area |
| Features | Skylight, Sump Pump, Automatic Garage Door Opener |
| Parking Space Total | 7 |
| Structure | Shed |
Building
| Bathroom Total | 2 |
| Bedrooms Above Ground | 3 |
| Bedrooms Below Ground | 1 |
| Bedrooms Total | 4 |
| Appliances | Dishwasher, Dryer, Freezer, Refrigerator, Stove, Water Softener, Washer, Microwave Built-in, Garage Door Opener, Hot Tub |
| Architectural Style | 2 Level |
| Basement Development | Finished |
| Basement Type | Full (finished) |
| Constructed Date | 1989 |
| Construction Style Attachment | Detached |
| Cooling Type | Central Air Conditioning |
| Exterior Finish | Vinyl Siding |
| Fireplace Present | Yes |
| Fireplace Total | 1 |
| Fixture | Ceiling Fans |
| Heating Fuel | Natural Gas |
| Heating Type | Forced Air |
| Stories Total | 2 |
| Size Interior | 2,196 Ft2 |
| Type | House |
| Utility Water | Municipal Water |
Parking
Land
| Acreage | No |
| Land Amenities | Shopping |
| Sewer | Septic System |
| Size Depth | 243 Ft |
| Size Frontage | 98 Ft |
| Size Irregular | 0.525 |
| Size Total | 0.525 Ac|1/2 - 1.99 Acres |
| Size Total Text | 0.525 Ac|1/2 - 1.99 Acres |
| Zoning Description | Z2 |
Rooms
| Level | Type | Length | Width | Dimensions |
|---|
| Second Level | Primary Bedroom | | | 13'8'' x 12'7'' |
| Second Level | Bedroom | | | 12'2'' x 12'5'' |
| Second Level | Bedroom | | | 11'7'' x 12'6'' |
| Second Level | 5pc Bathroom | | | Measurements not available |
| Basement | Recreation Room | | | 24'11'' x 16'1'' |
| Basement | Laundry Room | | | 9'5'' x 11'3'' |
| Basement | Bedroom | | | 10'4'' x 11'7'' |
| Basement | 3pc Bathroom | | | Measurements not available |
| Main Level | Pantry | | | 6'1'' x 9'2'' |
| Main Level | Living Room | | | 23'11'' x 16'0'' |
| Main Level | Kitchen | | | 10'2'' x 12'10'' |
| Main Level | Dining Room | | | 9'4'' x 16'4'' |
https://www.realtor.ca/real-estate/28452973/61-adelaide-street-linwood


